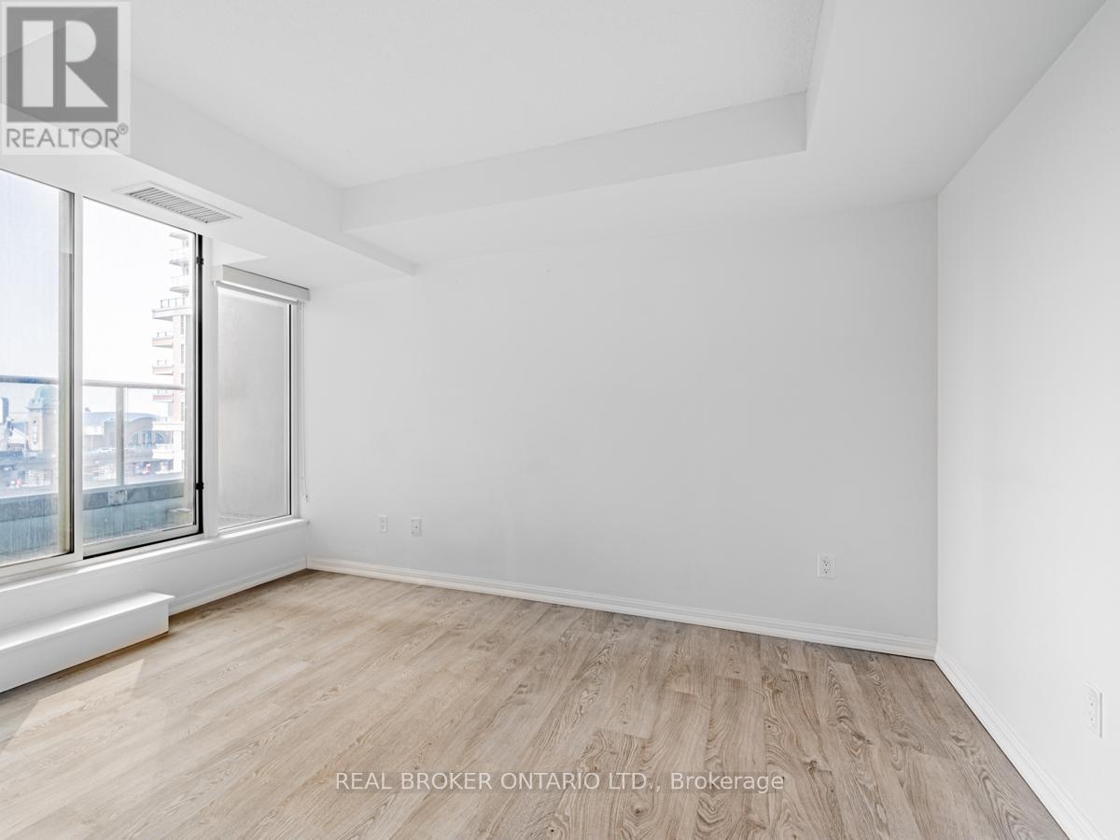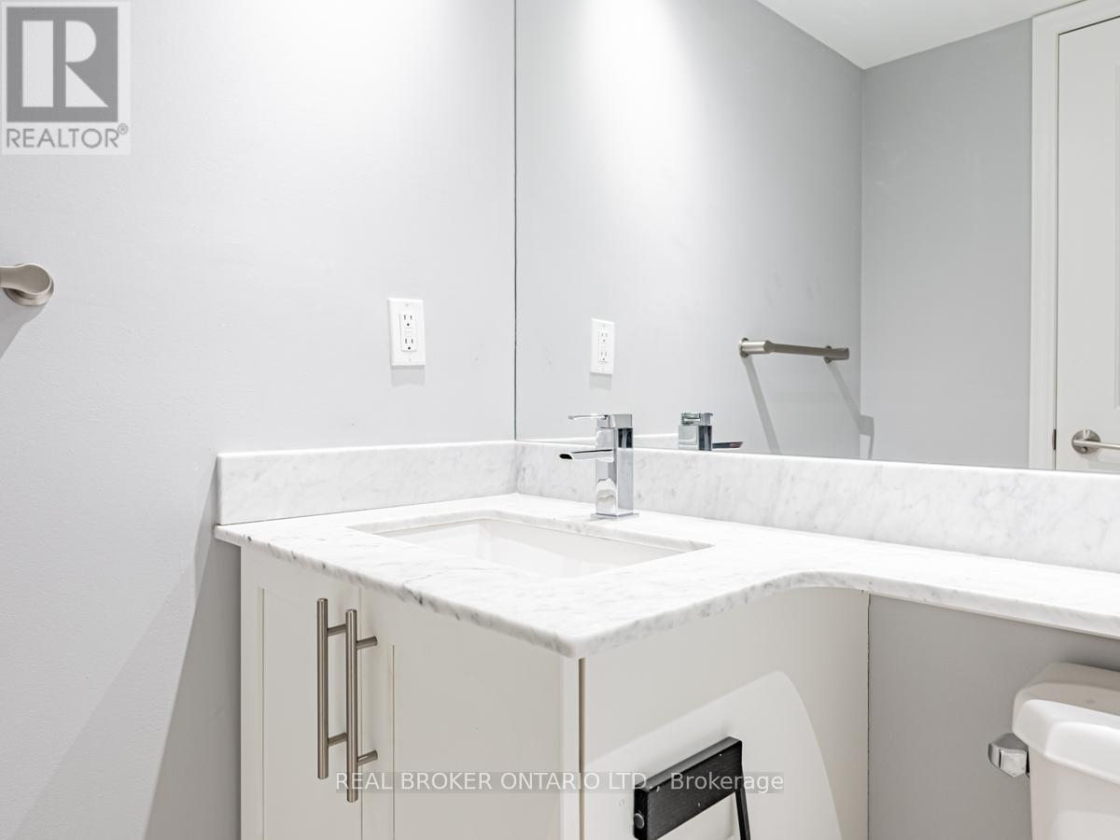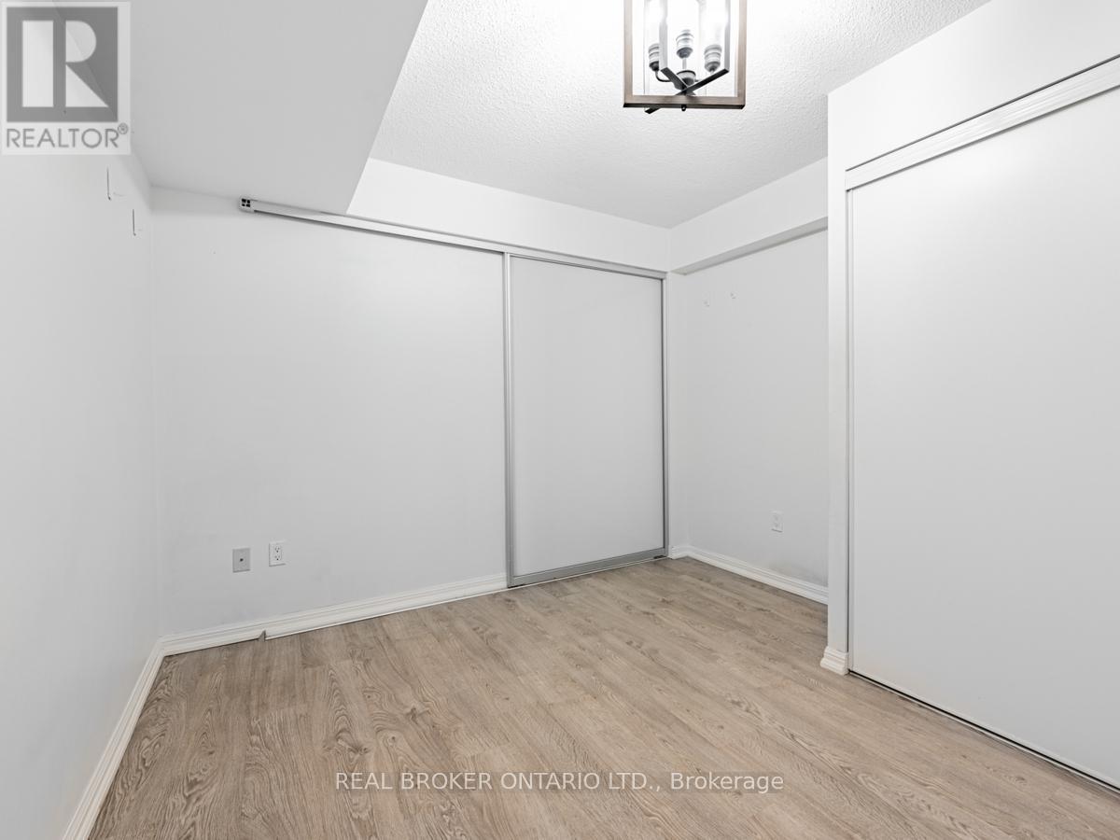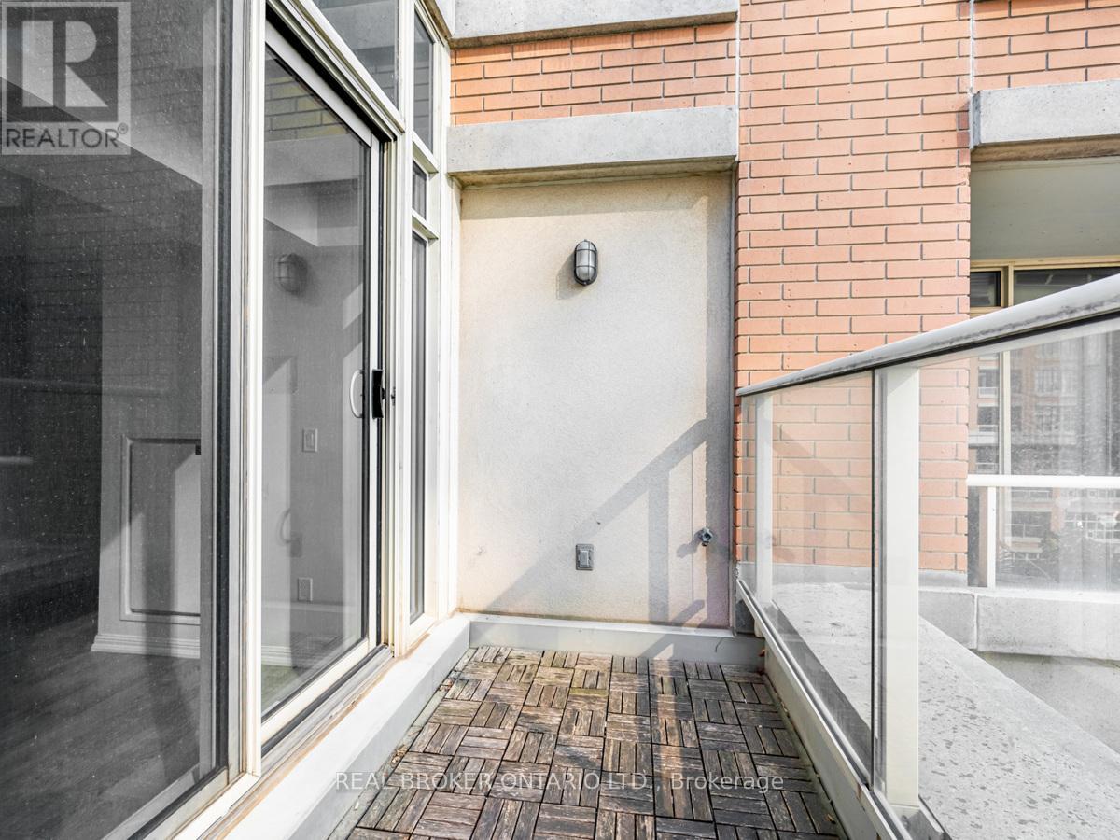711 - 65 East Liberty Street Toronto (Niagara), Ontario M6K 3R2
$550,000Maintenance, Common Area Maintenance, Heat, Insurance, Water
$449.39 Monthly
Maintenance, Common Area Maintenance, Heat, Insurance, Water
$449.39 MonthlyFabulous Condo Home in the Heart of Trendy Liberty Village. Beautiful and clean 1-bedroom with a functional layout, bright living/dining area, 9-foot high ceilings, modern kitchen, and walk-out to the South-facing balcony overlooking the beautiful rooftop terrace. The eat-in kitchen is equipped with full-sized stainless steel appliances and granite countertop. Enjoy the peace and solitude offered by the nicely tucked away bedroom with with sliding doors, large closet, and space enough for a desk. It is perfect as a combination bedroom/office. There is a also a separate laundry nook with storage and a locker. The building is well-kept and has many notable features and shared amenities including a 20,000 sq ft wellness club/fitness centre, professional sports simulator room, 2 bowling alleys, top-class entertainment facilities, and the Lakeview Club with magnificent city and lake views. **** EXTRAS **** Located at the center of the Liberty community, steps away from everything you may need. Walk to parks, restaurants, schools, shops, recreation facilities, and more. Public transit is right at your doorstep or just a few minutes walk away. (id:50787)
Property Details
| MLS® Number | C9351894 |
| Property Type | Single Family |
| Community Name | Niagara |
| Amenities Near By | Park, Public Transit, Schools |
| Community Features | Pet Restrictions |
| Features | Balcony |
| Pool Type | Indoor Pool |
Building
| Bathroom Total | 1 |
| Bedrooms Above Ground | 1 |
| Bedrooms Total | 1 |
| Amenities | Recreation Centre, Exercise Centre, Storage - Locker |
| Appliances | Dishwasher, Dryer, Microwave, Range, Refrigerator, Washer |
| Cooling Type | Central Air Conditioning, Ventilation System |
| Exterior Finish | Brick |
| Flooring Type | Laminate |
| Heating Fuel | Natural Gas |
| Heating Type | Forced Air |
| Type | Apartment |
Land
| Acreage | No |
| Land Amenities | Park, Public Transit, Schools |
Rooms
| Level | Type | Length | Width | Dimensions |
|---|---|---|---|---|
| Main Level | Living Room | 2.9 m | 2.86 m | 2.9 m x 2.86 m |
| Main Level | Dining Room | 2.9 m | 2.86 m | 2.9 m x 2.86 m |
| Main Level | Kitchen | 3.09 m | 1.87 m | 3.09 m x 1.87 m |
| Main Level | Bedroom | 3.12 m | 2.76 m | 3.12 m x 2.76 m |
https://www.realtor.ca/real-estate/27420582/711-65-east-liberty-street-toronto-niagara-niagara





























