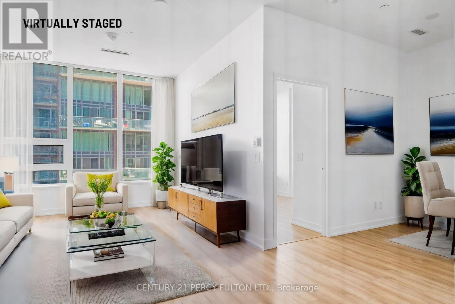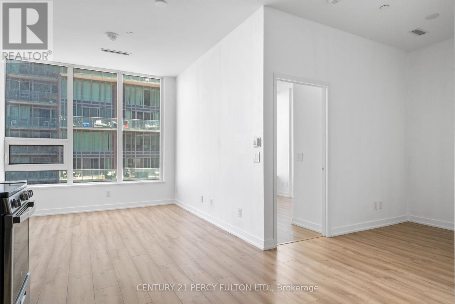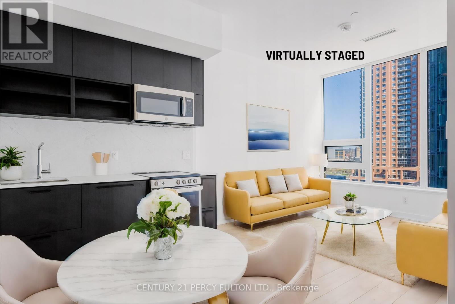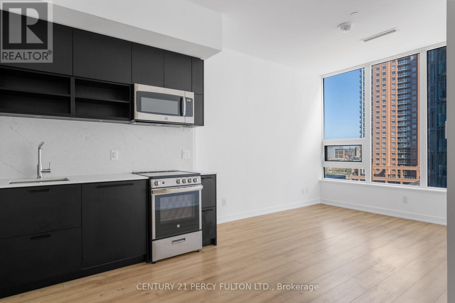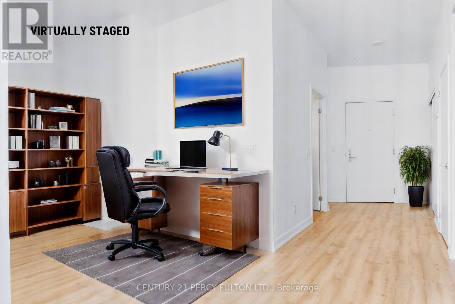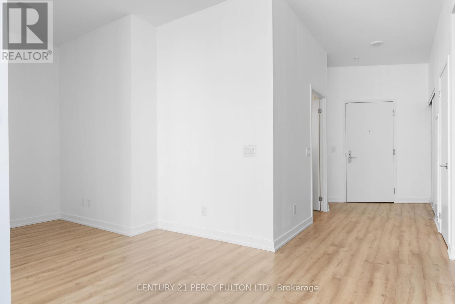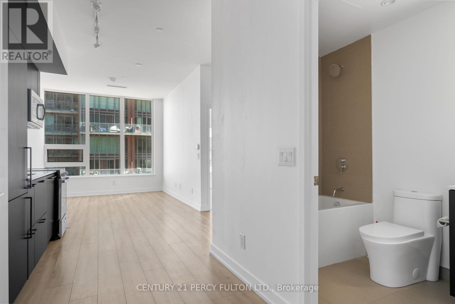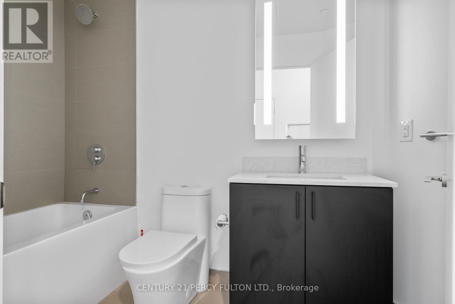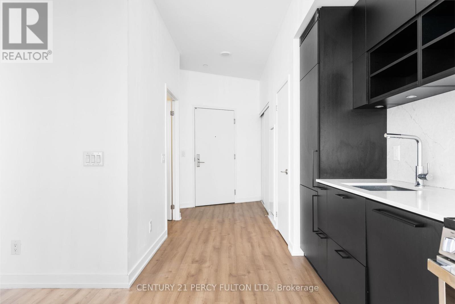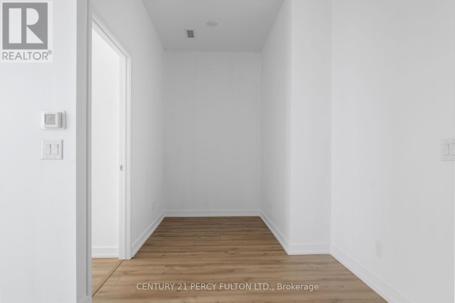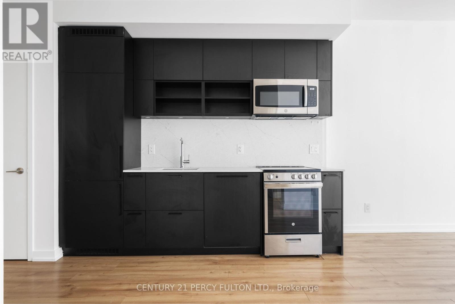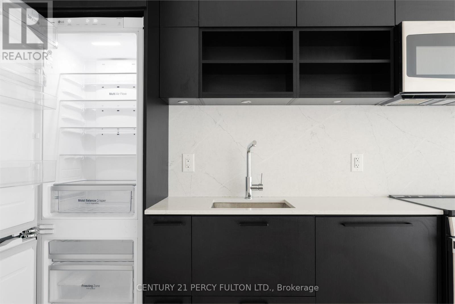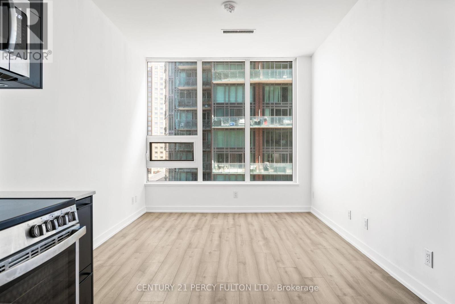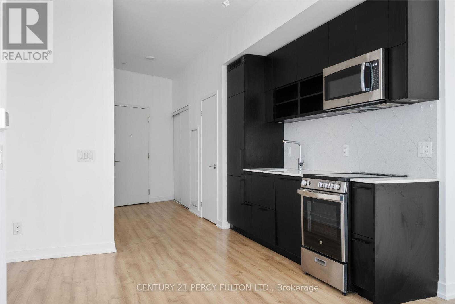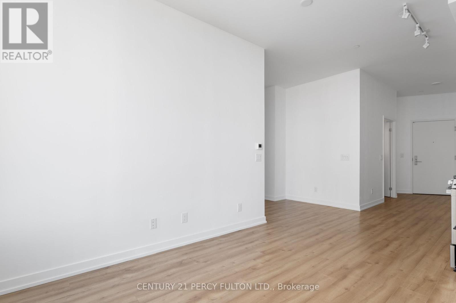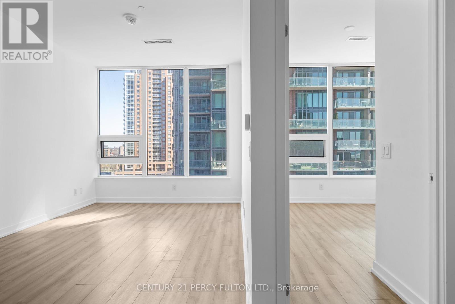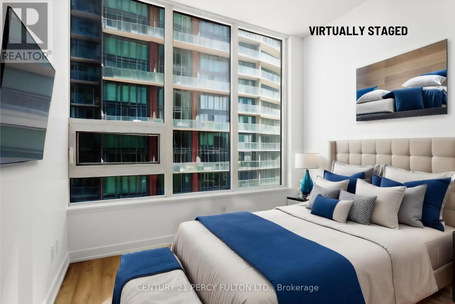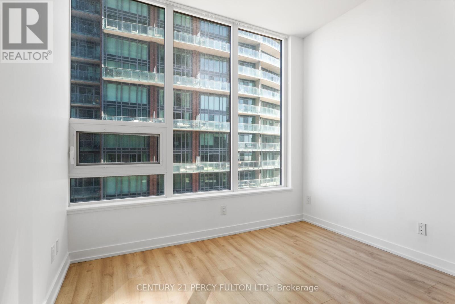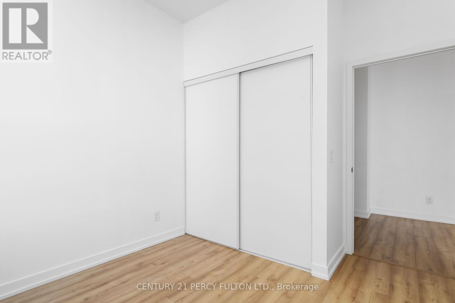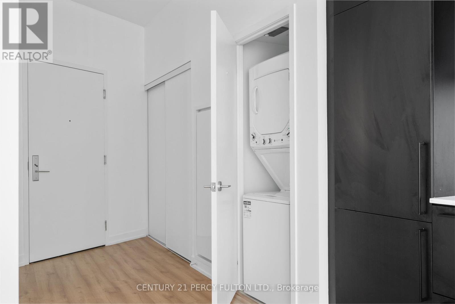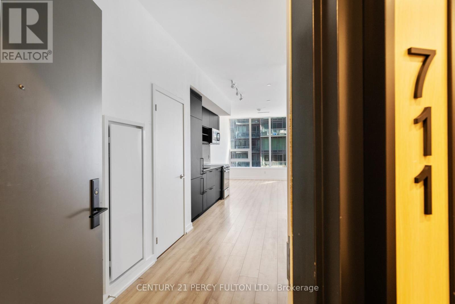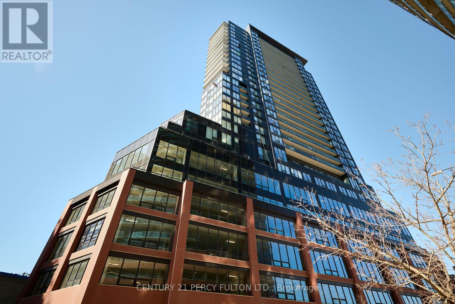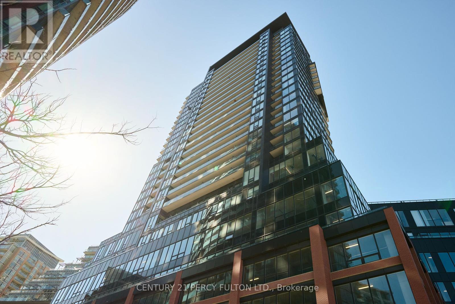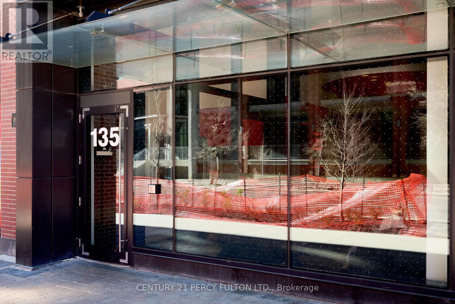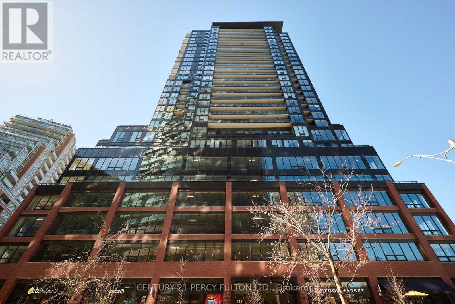2 Bedroom
1 Bathroom
Central Air Conditioning
Forced Air
$649,999Maintenance,
$642.42 Monthly
Discover an exhilarating opportunity in the vibrant heart of Liberty Village! This stunning residence boasts an array of amazing amenities on the 8th floor, including a lavish party room, rooftop terrace with breathtaking views, and a state-of-the-art gym. Rare 1+1 bed unit WITH PARKING AND LOCKER! Motivated Seller! Nestled in the coveted and unique neighborhood of Liberty Village, this home is tailor-made for savvy buyers who refuse to compromise on quality. Don't let this chance slip through your fingers! Enjoy the convenience of local eateries, shops, Metro, bars, and dog parks at your doorstep, with easy access to the Gardiner and various transit options, including TTC streetcars, buses, and the GO Train. For entertainment enthusiasts, indulge in leisurely strolls to Lake Ontario, BMO Field, Budweiser Stage, Ontario Place, Exhibition ground, and beyond. This is your moment to seize the dream lifestyle at an unbeatable price! **** EXTRAS **** All Existing Appliances: Integrated Refrigerator/Freezer & Dishwasher, Stainless Steel Stove, Microwave/Hood Fan. Washer/Dryer. All Existing Electrical light Fixtures. 1 Parking, 1 Locker Included. (id:50787)
Property Details
|
MLS® Number
|
C8324766 |
|
Property Type
|
Single Family |
|
Community Name
|
Niagara |
|
Amenities Near By
|
Park, Public Transit |
|
Community Features
|
Pet Restrictions |
|
Features
|
In Suite Laundry |
|
Parking Space Total
|
1 |
|
View Type
|
View |
Building
|
Bathroom Total
|
1 |
|
Bedrooms Above Ground
|
1 |
|
Bedrooms Below Ground
|
1 |
|
Bedrooms Total
|
2 |
|
Amenities
|
Security/concierge, Exercise Centre, Party Room, Storage - Locker |
|
Appliances
|
Dishwasher, Dryer, Freezer, Hood Fan, Microwave, Refrigerator, Stove, Washer |
|
Cooling Type
|
Central Air Conditioning |
|
Exterior Finish
|
Brick |
|
Heating Fuel
|
Natural Gas |
|
Heating Type
|
Forced Air |
|
Type
|
Apartment |
Parking
Land
|
Acreage
|
No |
|
Land Amenities
|
Park, Public Transit |
Rooms
| Level |
Type |
Length |
Width |
Dimensions |
|
Flat |
Living Room |
3.36 m |
3.1 m |
3.36 m x 3.1 m |
|
Flat |
Kitchen |
3.31 m |
2.22 m |
3.31 m x 2.22 m |
|
Flat |
Den |
3.67 m |
1.72 m |
3.67 m x 1.72 m |
|
Flat |
Primary Bedroom |
2.89 m |
2.81 m |
2.89 m x 2.81 m |
|
Flat |
Foyer |
2.89 m |
1.56 m |
2.89 m x 1.56 m |
https://www.realtor.ca/real-estate/26874103/711-135-east-liberty-street-toronto-niagara

