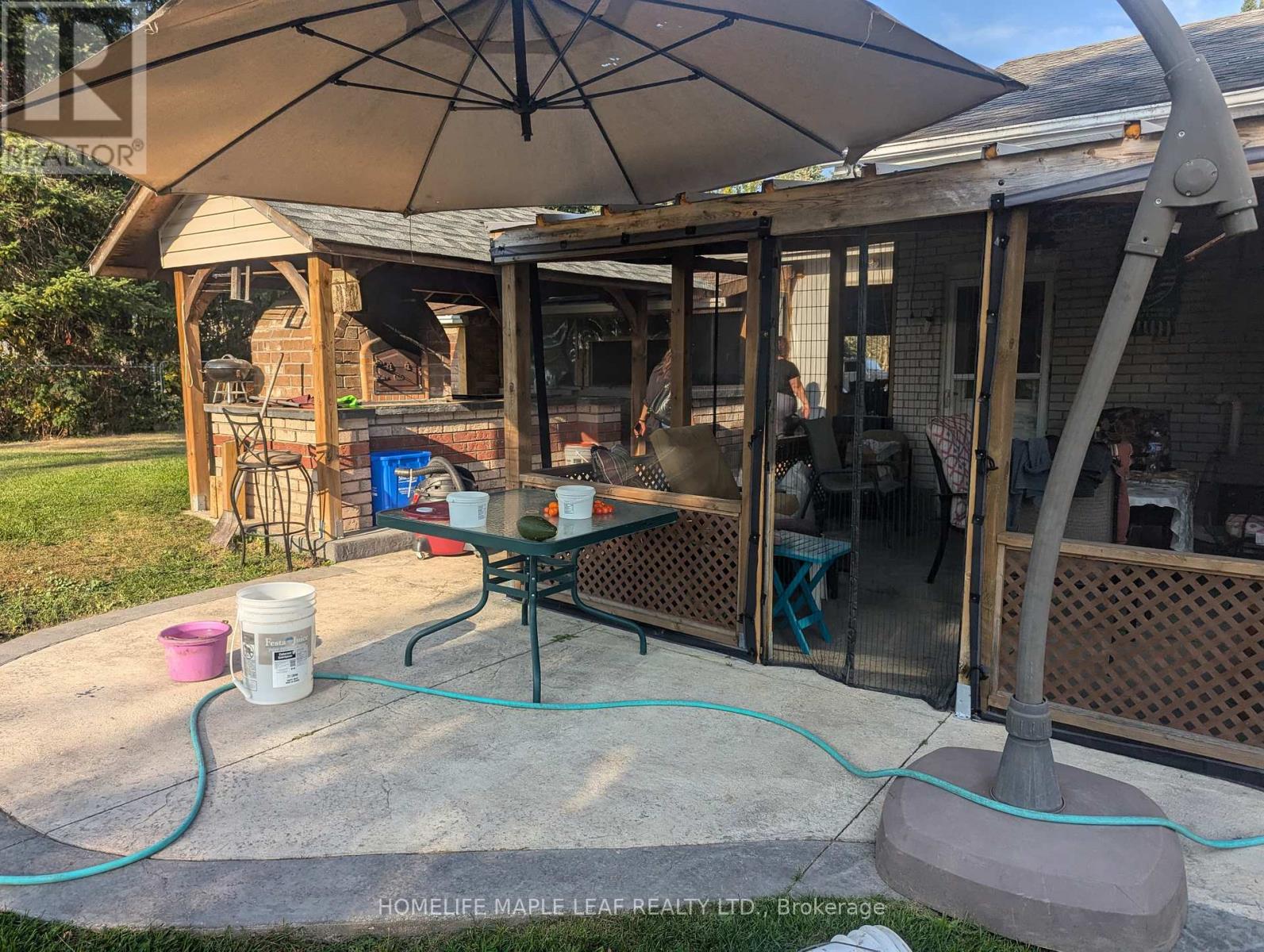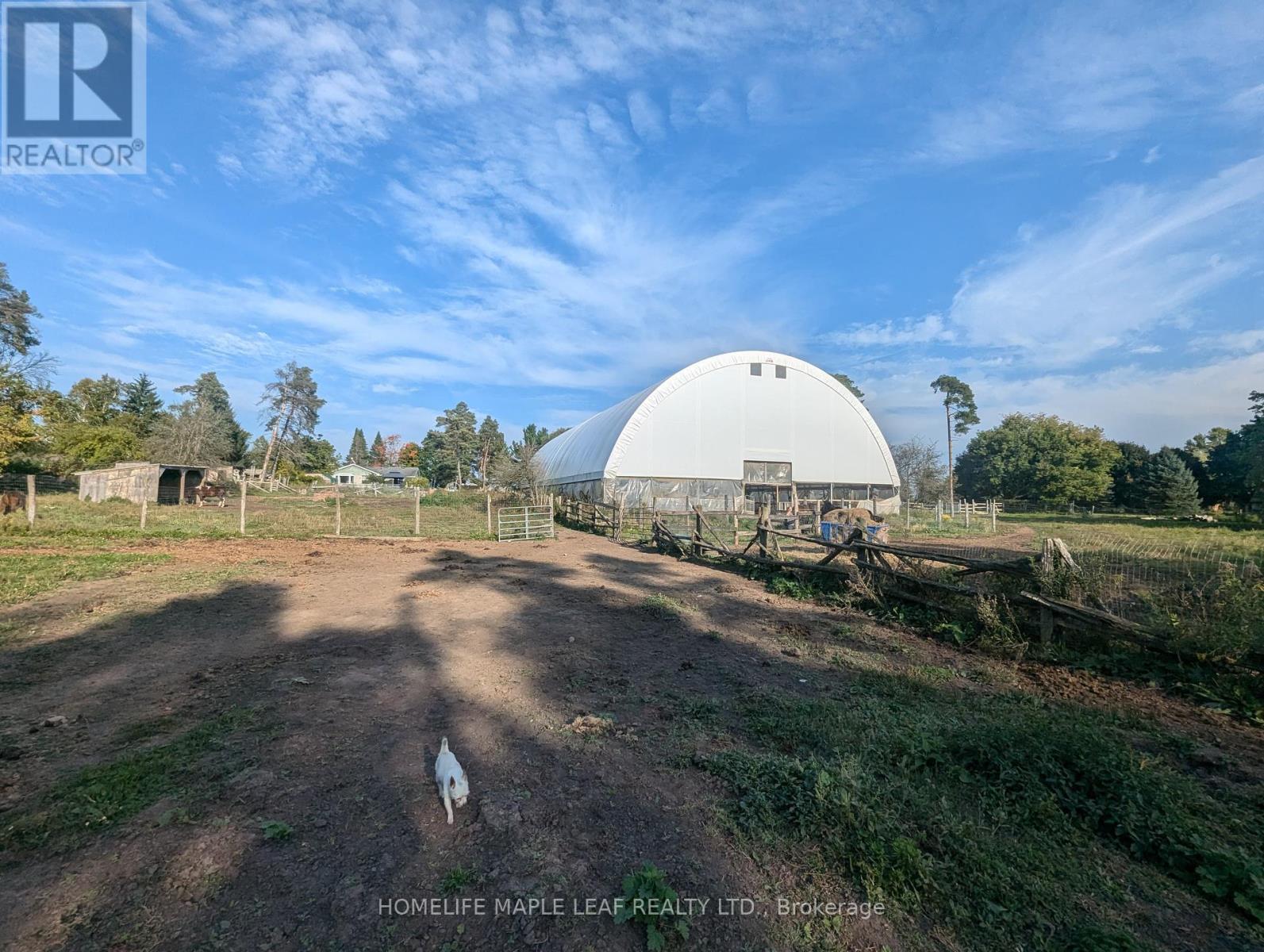4 Bedroom
3 Bathroom
1100 - 1500 sqft
Bungalow
Fireplace
Above Ground Pool
Central Air Conditioning
Forced Air
Lawn Sprinkler
$1,390,000
5 Amazing Fenced Acres Measuring 330 X 660 with Numerous Mature Trees, Easy Access To Simcoe County, 30 Mins To Wasaga Beach, Close To All Amenities, Riding Trails. 7 Min From The Highway, Amazing Barn. Cherry Wood Shed 22 x 10'. A Steel 4 Stall Horse Barn 46 x 46' W/Elect/Water, 4 Paddocks, A Spacious 3 Bedroom Ranch Bungalow W/Glassed-In Sunroom, Large Foyer, Huge Eat-In Kit, Mbr W/W/O To 28X16' Deck, Bright Lr W/Wood F/Place & New Bay Window. Lower Level Has 4th Bdrm With 2nd F/Place, Rec Room 18X14' & Games Rm 23X14'. Well Is Drilled W/New Pump & Lines 2006, 40 Yr Shingles 2009, Some Newer Windows & Siding, Breaker Box 2006. Above Ground Pool, New Property. Potential To Rent Lowfder Level. This Property Offers Amazing Layout And Flow For Someone To Live & Enjoy. (id:50787)
Property Details
|
MLS® Number
|
S12100037 |
|
Property Type
|
Single Family |
|
Community Name
|
Nottawa |
|
Equipment Type
|
Water Heater - Electric, Propane Tank |
|
Features
|
Irregular Lot Size, Conservation/green Belt, Lighting, Paved Yard, Gazebo |
|
Parking Space Total
|
12 |
|
Pool Type
|
Above Ground Pool |
|
Rental Equipment Type
|
Water Heater - Electric, Propane Tank |
|
Structure
|
Deck, Patio(s), Porch, Arena, Barn, Barn, Shed, Greenhouse, Outbuilding, Workshop |
|
View Type
|
View |
Building
|
Bathroom Total
|
3 |
|
Bedrooms Above Ground
|
4 |
|
Bedrooms Total
|
4 |
|
Age
|
51 To 99 Years |
|
Amenities
|
Canopy, Fireplace(s) |
|
Appliances
|
Barbeque, Oven, Window Coverings |
|
Architectural Style
|
Bungalow |
|
Basement Features
|
Apartment In Basement, Separate Entrance |
|
Basement Type
|
N/a |
|
Construction Style Attachment
|
Detached |
|
Cooling Type
|
Central Air Conditioning |
|
Exterior Finish
|
Brick, Steel |
|
Fireplace Present
|
Yes |
|
Fireplace Total
|
2 |
|
Flooring Type
|
Vinyl, Concrete, Carpeted |
|
Foundation Type
|
Concrete |
|
Half Bath Total
|
1 |
|
Heating Fuel
|
Wood |
|
Heating Type
|
Forced Air |
|
Stories Total
|
1 |
|
Size Interior
|
1100 - 1500 Sqft |
|
Type
|
House |
|
Utility Water
|
Dug Well |
Parking
Land
|
Access Type
|
Public Road |
|
Acreage
|
No |
|
Fence Type
|
Fully Fenced |
|
Landscape Features
|
Lawn Sprinkler |
|
Sewer
|
Septic System |
|
Size Depth
|
660 Ft ,4 In |
|
Size Frontage
|
330 Ft ,1 In |
|
Size Irregular
|
330.1 X 660.4 Ft |
|
Size Total Text
|
330.1 X 660.4 Ft |
|
Soil Type
|
Sand |
|
Surface Water
|
Lake/pond |
|
Zoning Description
|
Residential |
Rooms
| Level |
Type |
Length |
Width |
Dimensions |
|
Lower Level |
Laundry Room |
3.46 m |
3.46 m |
3.46 m x 3.46 m |
|
Lower Level |
Utility Room |
3.44 m |
2.74 m |
3.44 m x 2.74 m |
|
Lower Level |
Recreational, Games Room |
5.51 m |
4.48 m |
5.51 m x 4.48 m |
|
Lower Level |
Games Room |
7.12 m |
4.47 m |
7.12 m x 4.47 m |
|
Main Level |
Kitchen |
5.48 m |
4.1 m |
5.48 m x 4.1 m |
|
Main Level |
Living Room |
5.48 m |
4.48 m |
5.48 m x 4.48 m |
|
Main Level |
Primary Bedroom |
4.26 m |
2.77 m |
4.26 m x 2.77 m |
|
Main Level |
Bedroom 2 |
3.38 m |
3.09 m |
3.38 m x 3.09 m |
|
Main Level |
Office |
3.56 m |
3.41 m |
3.56 m x 3.41 m |
|
Main Level |
Foyer |
3.56 m |
1.81 m |
3.56 m x 1.81 m |
|
Main Level |
Utility Room |
1.98 m |
1.92 m |
1.98 m x 1.92 m |
|
Main Level |
Sunroom |
8.07 m |
1.52 m |
8.07 m x 1.52 m |
Utilities
|
Electricity Connected
|
Connected |
|
Electricity Available
|
Nearby |
|
Telephone
|
Nearby |
https://www.realtor.ca/real-estate/28206446/7106-county-road-56-clearview-nottawa-nottawa









































