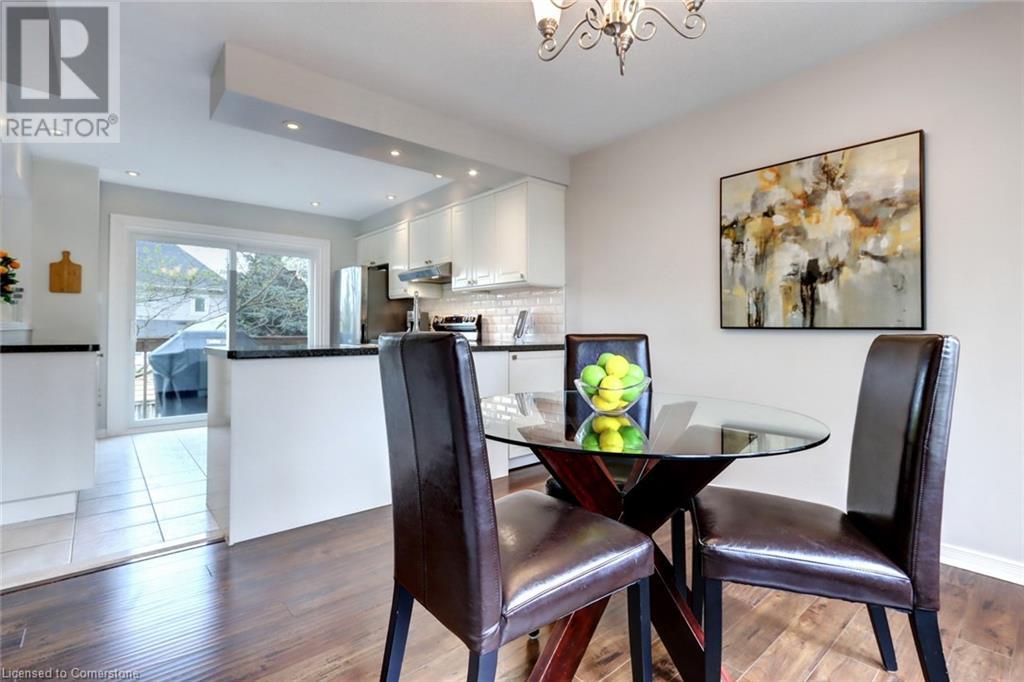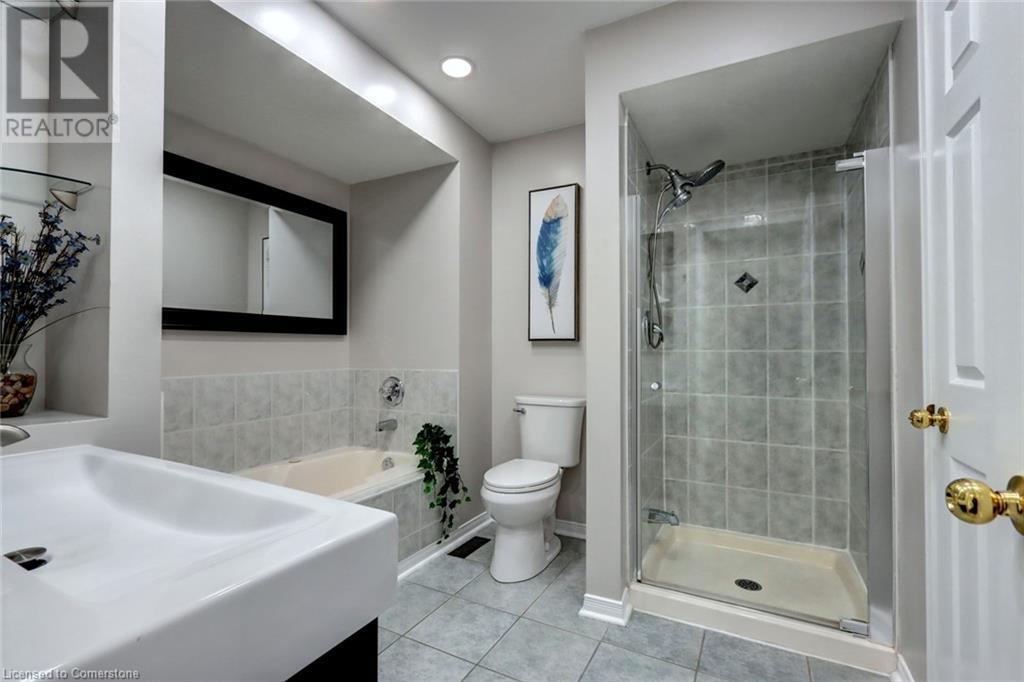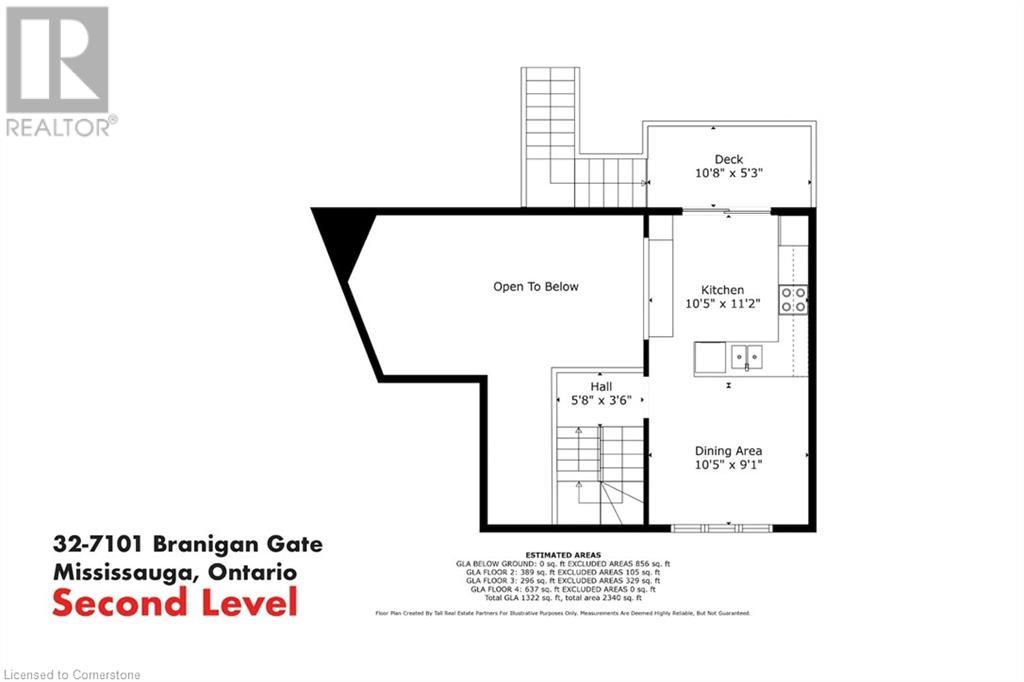3 Bedroom
2 Bathroom
1706 sqft
Central Air Conditioning
Forced Air, Heat Pump
Landscaped
$849,900Maintenance, Landscaping, Property Management
$583.50 Monthly
Welcome to 32-7101 Branigan Gate, a beautifully maintained 3 bed, 2 bath townhome in the highly sought after Levi Creek community of Meadowvale Village. Nestled on a quiet, tree lined street, this turnkey home places a big emphasis on natural light through the brand new, oversized windows and sliding doors. The practical, multi level layout caters to young professionals and growing families. There are many great features, not the least of which is the yard, one of the largest, fully fenced outdoor spaces in the neighbourhood. The living room welcomes you with a cozy gas fireplace and soaring 12’ ceilings which open to the kitchen and dining room, just a few steps above. The new sliding patio door leads to the rear outdoor area, ideal for entertaining. The bright kitchen, open to the dining area, is filled with sunlight and features ample storage, generous workspace, updated appliances, and another new patio door that opens onto a convenient balcony, great for warm weather dining and relaxed evenings. Upstairs, the spacious primary bedroom showcases double closets and ensuite privilege to the full bathroom, complemented by two additional well sized bedrooms, ideal for children, guests, or a home office. The finished lower level offers an excellent space for movie nights or a quiet retreat, with extra room for a work from home or study setup, a large window, and inside access to the garage. There is also convenient backyard access through the garage. Located minutes from parks, trails, transit, Hwy 401 and 407, and in the catchment for top rated schools including Francophone options, this home combines comfort, style, and unbeatable convenience in one of Mississauga’s most desirable neighbourhoods. (id:50787)
Property Details
|
MLS® Number
|
40729016 |
|
Property Type
|
Single Family |
|
Amenities Near By
|
Playground, Schools |
|
Community Features
|
Quiet Area |
|
Equipment Type
|
Furnace |
|
Features
|
Conservation/green Belt, Balcony |
|
Parking Space Total
|
2 |
|
Rental Equipment Type
|
Furnace |
|
Storage Type
|
Locker |
Building
|
Bathroom Total
|
2 |
|
Bedrooms Above Ground
|
3 |
|
Bedrooms Total
|
3 |
|
Appliances
|
Dishwasher, Dryer, Microwave, Refrigerator, Stove, Washer, Hood Fan |
|
Basement Development
|
Finished |
|
Basement Type
|
Full (finished) |
|
Construction Style Attachment
|
Attached |
|
Cooling Type
|
Central Air Conditioning |
|
Exterior Finish
|
Brick, Vinyl Siding |
|
Foundation Type
|
Poured Concrete |
|
Half Bath Total
|
1 |
|
Heating Type
|
Forced Air, Heat Pump |
|
Size Interior
|
1706 Sqft |
|
Type
|
Row / Townhouse |
|
Utility Water
|
Municipal Water |
Parking
Land
|
Access Type
|
Highway Nearby |
|
Acreage
|
No |
|
Land Amenities
|
Playground, Schools |
|
Landscape Features
|
Landscaped |
|
Sewer
|
Municipal Sewage System |
|
Size Total Text
|
Under 1/2 Acre |
|
Zoning Description
|
Rm4 |
Rooms
| Level |
Type |
Length |
Width |
Dimensions |
|
Second Level |
Kitchen |
|
|
11'2'' x 10'5'' |
|
Second Level |
Dining Room |
|
|
10'5'' x 9'1'' |
|
Third Level |
4pc Bathroom |
|
|
9'6'' x 9'5'' |
|
Third Level |
Bedroom |
|
|
9'10'' x 7'10'' |
|
Third Level |
Bedroom |
|
|
12'3'' x 10'0'' |
|
Third Level |
Primary Bedroom |
|
|
16'11'' x 10'5'' |
|
Basement |
Storage |
|
|
7'10'' x 4'5'' |
|
Basement |
Laundry Room |
|
|
12'3'' x 9'5'' |
|
Basement |
Family Room |
|
|
18'8'' x 13'10'' |
|
Main Level |
2pc Bathroom |
|
|
5'9'' x 4'9'' |
|
Main Level |
Living Room |
|
|
19'3'' x 10'6'' |
https://www.realtor.ca/real-estate/28317448/7101-branigan-gate-unit-32-mississauga









































