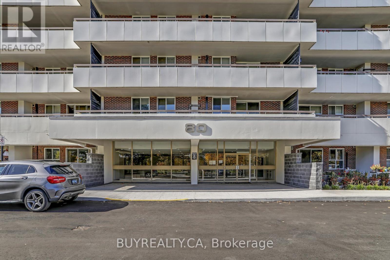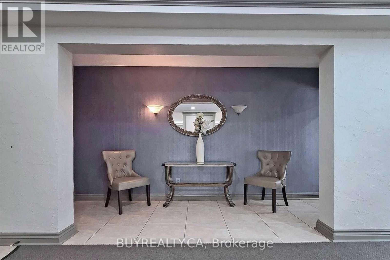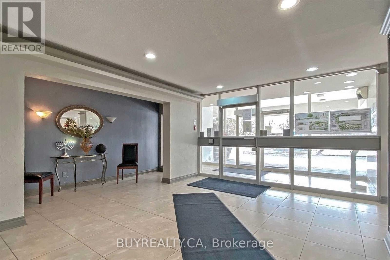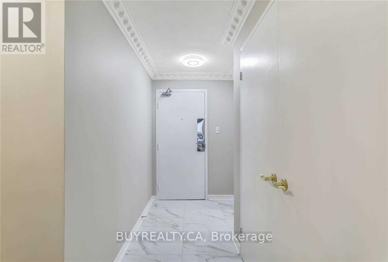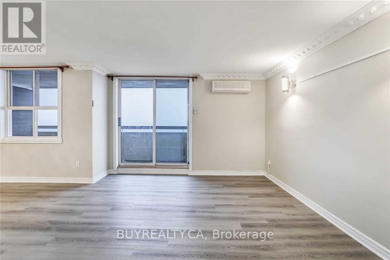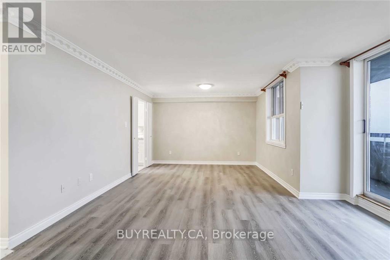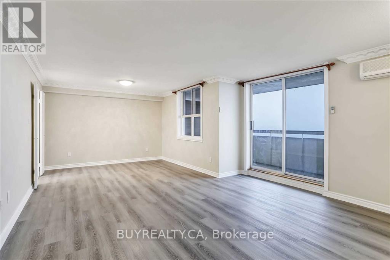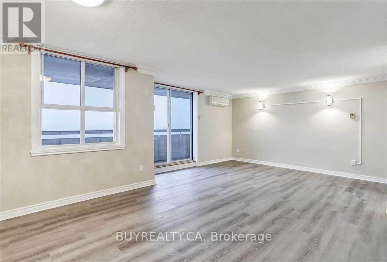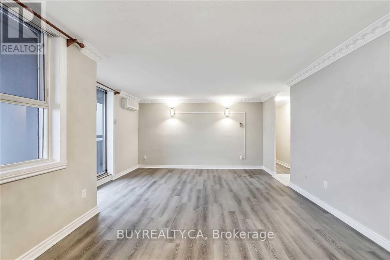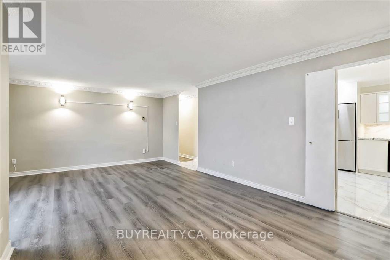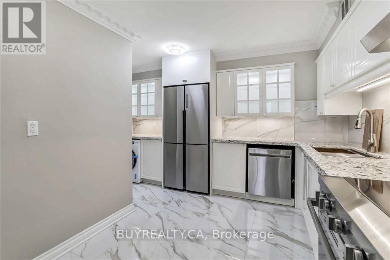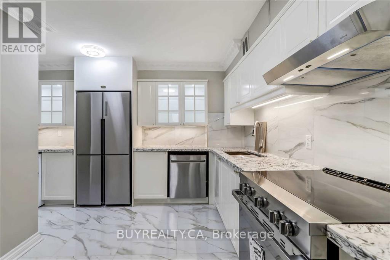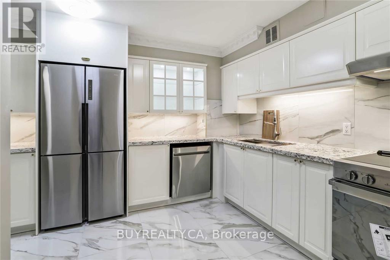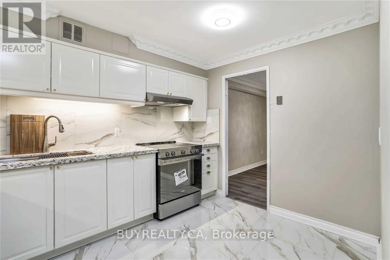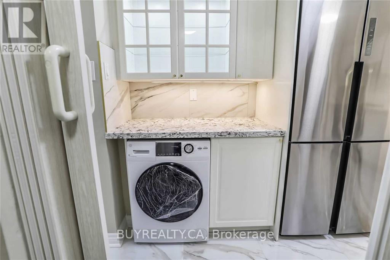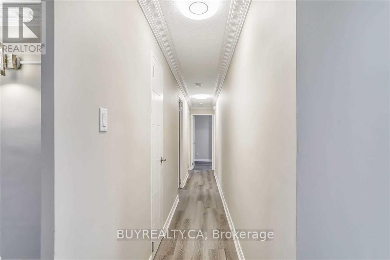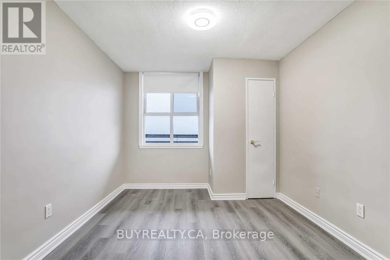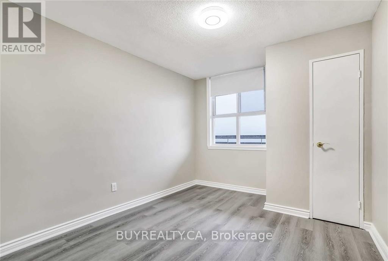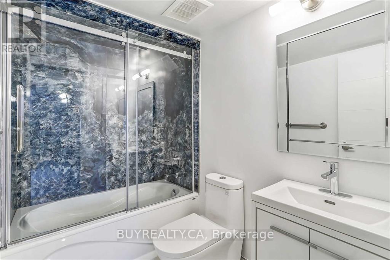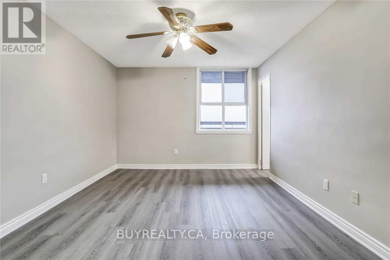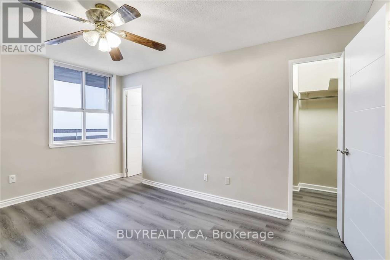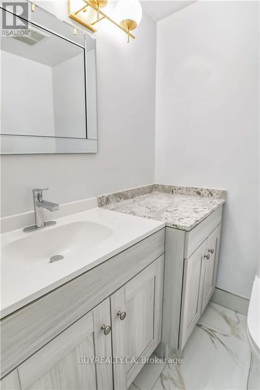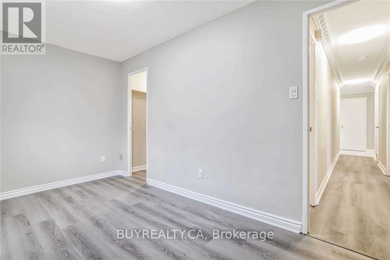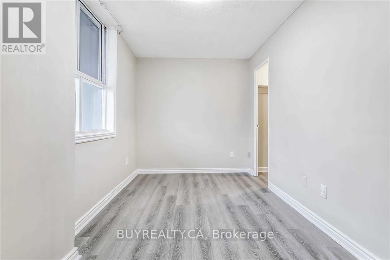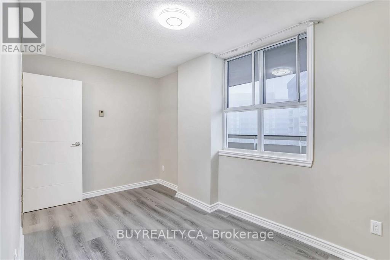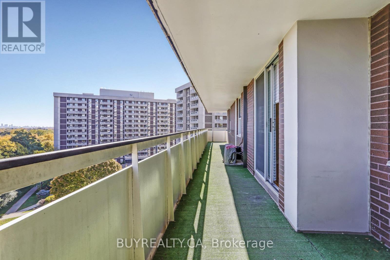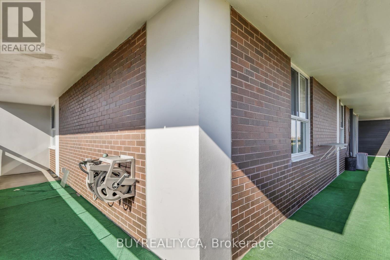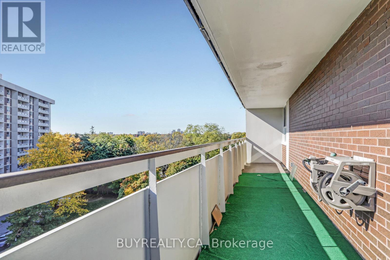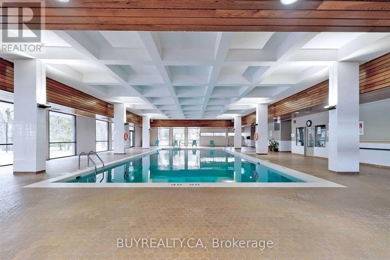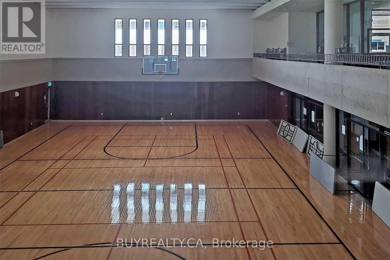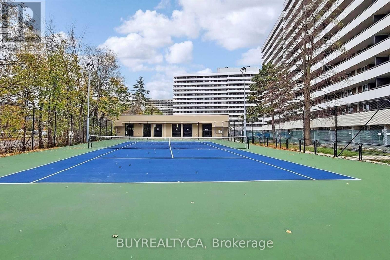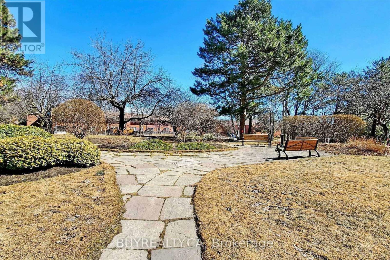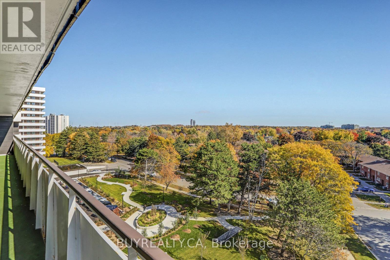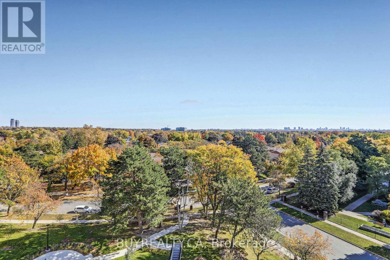710 - 80 Inverlochy Boulevard Markham (Royal Orchard), Ontario L3T 4P3
$599,000Maintenance, Cable TV, Common Area Maintenance, Heat, Electricity, Insurance, Parking, Water
$1,257.32 Monthly
Maintenance, Cable TV, Common Area Maintenance, Heat, Electricity, Insurance, Parking, Water
$1,257.32 MonthlyCompletely Renovated (2023) 3-Bedroom Corner Unit with Southeast Exposure and a Large Wrap-Around Balcony Offering Unobstructed Panoramic Views. This Spacious and Functional Layout is Situated in the Highly Desirable and Rapidly Growing Royal Orchard Golf Course Community. The Building Offers Amenities like an Indoor Pool and a Tennis Court. Conveniently Located Minutes from Hwy. 7/407, Golf Courses, Restaurants, Shopping, and the Upcoming Subway Line. Maintenance Fees Cover Cable, Internet, and All Utilities. The Unit Features Crown Mouldings Throughout, New Light Fixtures, and Stainless Steel Appliances. Each Room is Equipped with Its Own Ductless A/C Wall Unit. The Current Triple-A Tenant Pays $3,470 Per Month and is Open to Either Staying or Vacating the Property. (id:50787)
Property Details
| MLS® Number | N12094296 |
| Property Type | Single Family |
| Community Name | Royal Orchard |
| Amenities Near By | Hospital, Park, Public Transit, Schools |
| Community Features | Pet Restrictions |
| Features | Elevator, Balcony, In Suite Laundry |
| Parking Space Total | 1 |
| View Type | View, City View |
Building
| Bathroom Total | 2 |
| Bedrooms Above Ground | 3 |
| Bedrooms Total | 3 |
| Amenities | Security/concierge, Exercise Centre, Sauna |
| Appliances | Dishwasher, Dryer, Hood Fan, Stove, Washer, Window Coverings, Refrigerator |
| Cooling Type | Wall Unit |
| Exterior Finish | Brick |
| Fire Protection | Security Guard, Smoke Detectors |
| Flooring Type | Laminate, Ceramic |
| Half Bath Total | 1 |
| Heating Fuel | Electric |
| Heating Type | Radiant Heat |
| Size Interior | 1200 - 1399 Sqft |
| Type | Apartment |
Parking
| Underground | |
| Garage |
Land
| Acreage | No |
| Land Amenities | Hospital, Park, Public Transit, Schools |
Rooms
| Level | Type | Length | Width | Dimensions |
|---|---|---|---|---|
| Ground Level | Living Room | 6.8 m | 3.53 m | 6.8 m x 3.53 m |
| Ground Level | Dining Room | 6.8 m | 3.53 m | 6.8 m x 3.53 m |
| Ground Level | Kitchen | 3.56 m | 2.65 m | 3.56 m x 2.65 m |
| Ground Level | Primary Bedroom | 4.38 m | 3.28 m | 4.38 m x 3.28 m |
| Ground Level | Bedroom 2 | 4.23 m | 2.3 m | 4.23 m x 2.3 m |
| Ground Level | Bedroom 3 | 3.63 m | 2.85 m | 3.63 m x 2.85 m |
| Ground Level | Laundry Room | Measurements not available | ||
| Ground Level | Storage | Measurements not available |


