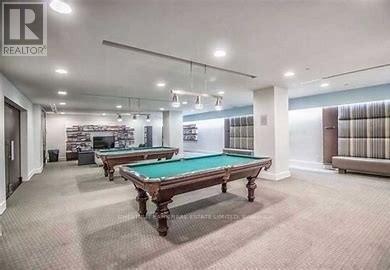3 Bedroom
2 Bathroom
800 - 899 sqft
Central Air Conditioning
Forced Air
Waterfront
$3,200 Monthly
Fabulously renovated 1-bedroom plus den and solarium with stunning lake and city views. Parking and locker included. The den in this unit functions beautifully as a second bedroom. Features include custom cabinetry, granite countertops, and stainless steel appliances: fridge with water and ice maker, stove/oven, microwave with exhaust, and a 48-bottle wine fridge. Enjoy 9 ft ceilings and hardwood flooring throughout. Both bathrooms feature custom vanities and granite countertops. Walk to Union Station, the Financial District, with easy access to highways and Porter Airport. (id:50787)
Property Details
|
MLS® Number
|
C12089969 |
|
Property Type
|
Single Family |
|
Community Name
|
Waterfront Communities C1 |
|
Amenities Near By
|
Public Transit |
|
Community Features
|
Pets Not Allowed |
|
Easement
|
Unknown, None |
|
Features
|
Balcony, Carpet Free |
|
Parking Space Total
|
1 |
|
View Type
|
View, Direct Water View |
|
Water Front Name
|
Lake Ontario |
|
Water Front Type
|
Waterfront |
Building
|
Bathroom Total
|
2 |
|
Bedrooms Above Ground
|
1 |
|
Bedrooms Below Ground
|
2 |
|
Bedrooms Total
|
3 |
|
Amenities
|
Exercise Centre, Storage - Locker |
|
Appliances
|
Blinds, Dishwasher, Dryer, Microwave, Stove, Washer, Wine Fridge, Refrigerator |
|
Cooling Type
|
Central Air Conditioning |
|
Exterior Finish
|
Concrete |
|
Flooring Type
|
Hardwood |
|
Heating Fuel
|
Natural Gas |
|
Heating Type
|
Forced Air |
|
Size Interior
|
800 - 899 Sqft |
|
Type
|
Apartment |
Parking
Land
|
Acreage
|
No |
|
Land Amenities
|
Public Transit |
Rooms
| Level |
Type |
Length |
Width |
Dimensions |
|
Flat |
Living Room |
4.41 m |
4.27 m |
4.41 m x 4.27 m |
|
Flat |
Dining Room |
4.41 m |
4.27 m |
4.41 m x 4.27 m |
|
Flat |
Kitchen |
3.23 m |
2.3 m |
3.23 m x 2.3 m |
|
Flat |
Primary Bedroom |
2.5 m |
3.05 m |
2.5 m x 3.05 m |
|
Flat |
Den |
3.05 m |
2.68 m |
3.05 m x 2.68 m |
|
Flat |
Solarium |
2.37 m |
2.19 m |
2.37 m x 2.19 m |
https://www.realtor.ca/real-estate/28184925/710-218-queens-quay-w-toronto-waterfront-communities-waterfront-communities-c1























