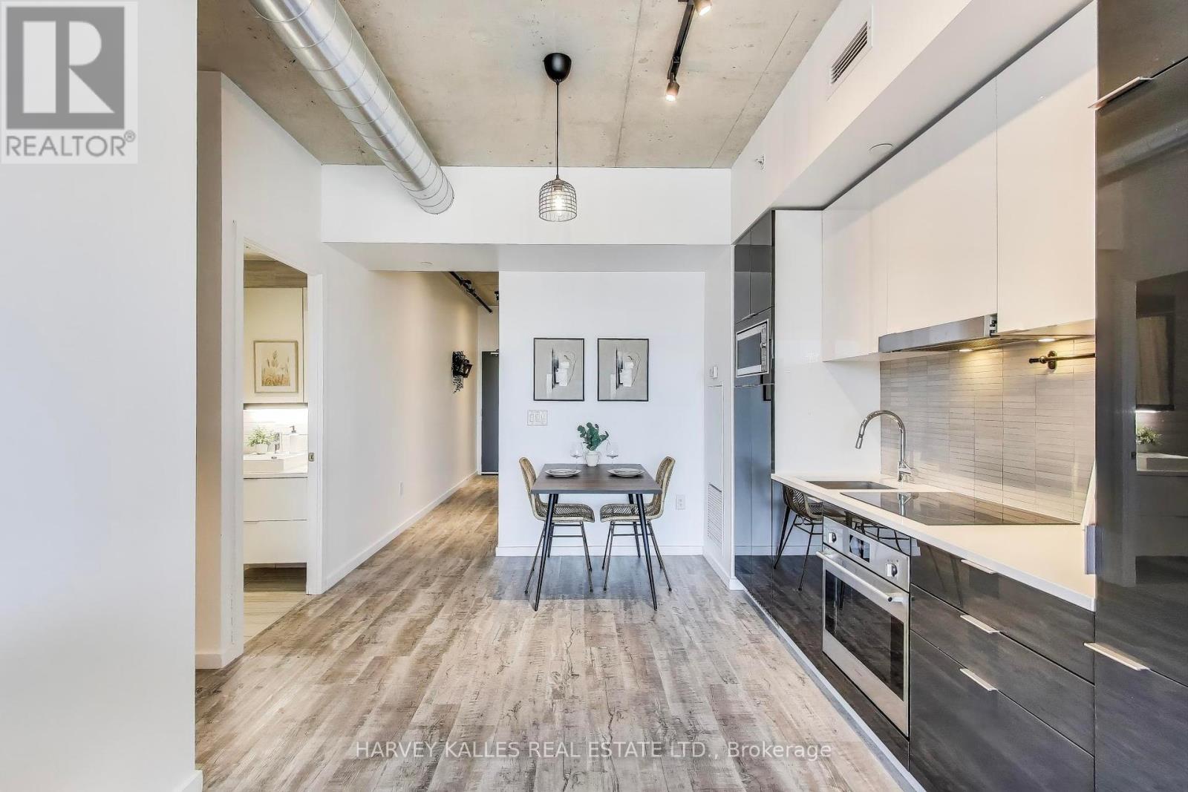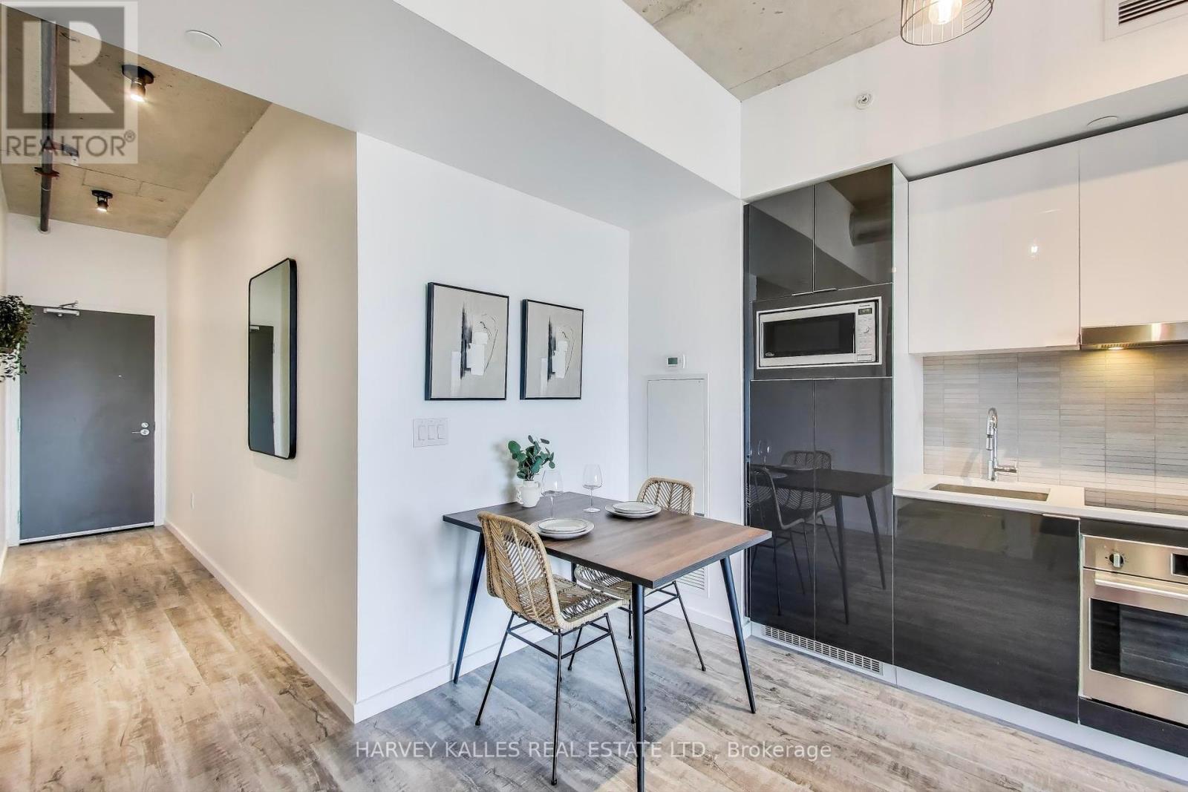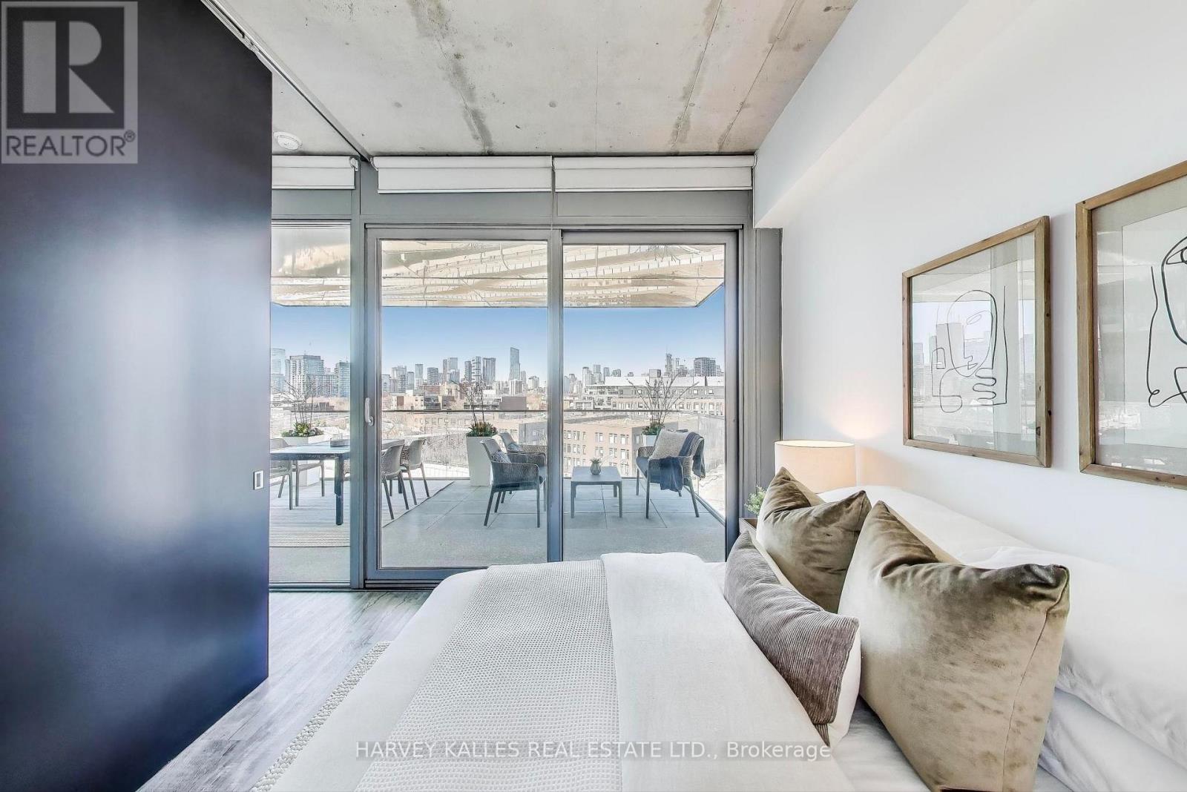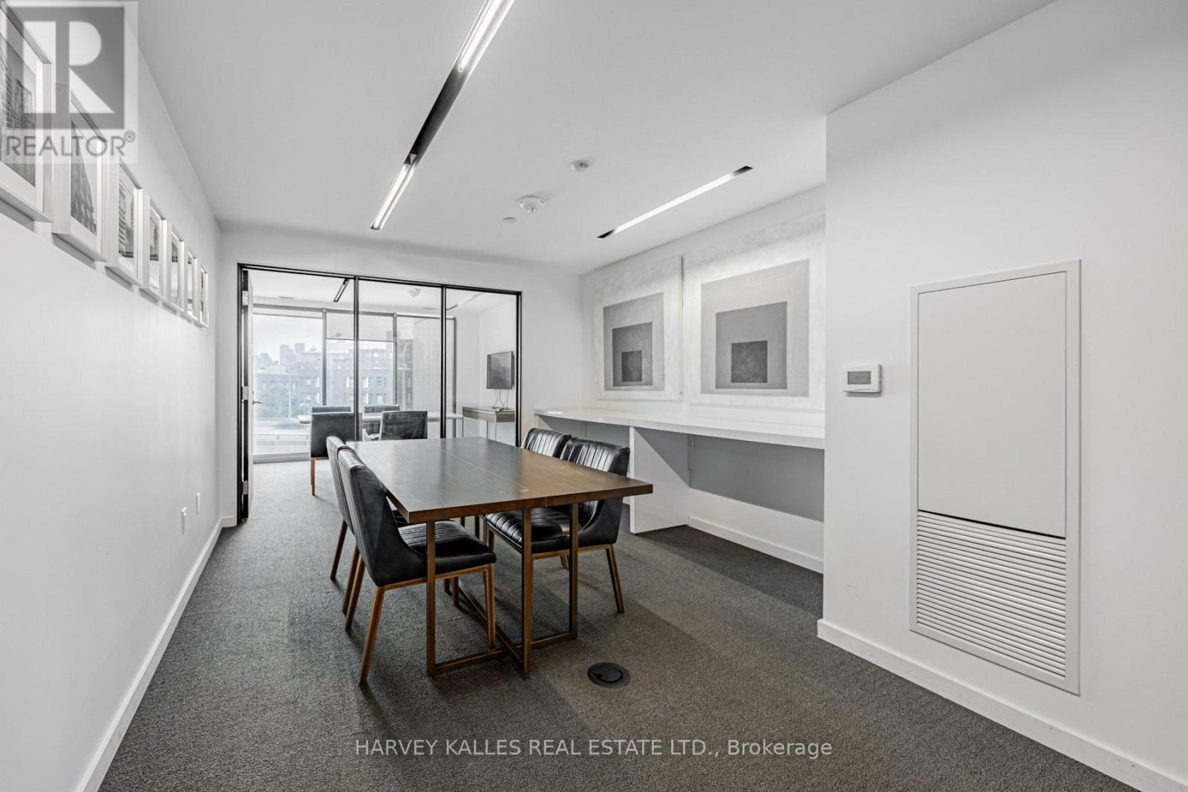710 - 170 Bayview Avenue Toronto (Waterfront Communities), Ontario M5A 0M4
$619,900Maintenance, Common Area Maintenance, Insurance
$488.12 Monthly
Maintenance, Common Area Maintenance, Insurance
$488.12 MonthlyOne Of The Building's Rare Cantilevered Units And One Of Only Two With This Unique Floorplan An Absolute Gem In The Heart Of The City. A True Showstopper At Leed Certified River City 3, Developed By Urban Capital And Designed By Saucier + Perrotte Architects. The Main Attraction - Your Massive Covered Terrace With Unobstructed Views Of The City Skyline, Including The Iconic CN Tower. Whether You're Sipping Morning Coffee Or Hosting Friends At Sundown, This Outdoor Oasis Offers Three-Season Appeal With Protection From The Elements. Inside, A Stylish Blend Of Modern Condo Living And Soft Loft Charm Which Is Showcased Through 9.5 Foot High Ceilings With Exposed Ductwork And Piping. The Versatile Layout Allows You To Define Your Own Space: Design A Custom Island For Entertaining Or Tuck Away A Dining Table To Roll Out Your Yoga Mat Each Morning - The Options Are Endless. For All The Art Lovers, Make Your Gallery Wall Dreams A Reality In The Front Foyer. The Bedroom Features An Oversized Closet, Offering Ample Storage And The Suite Has Two Lift-And-Slide Exit Doors To The Terrace Maximizing Air Flow And Minimizing Sound Transfer. Located Next To The Lush Corktown Commons, You're Just Steps From Nature And Only Minutes From The Downtown Core. Look Down From The Terrace And You'll See A Bone Shaped Enclosed Dog Walk. Abundant Amenities Designed For Every Lifestyle. Whether You're Looking To Recharge, Focus, Or Play, This Building Has You Covered With Thoughtfully Curated Spaces For Every Mood And Moment. Enjoy Access To A Gym, Hobby Room, Kids' Playroom, Library, Business Centre, And A Stunning Two-Storey Party Room Perfect For Hosting. Additional Conveniences Include A Concierge, Guest Suite, Visitor Parking And Just In Time For Summer The Outdoor Pool Is The Perfect Summer Escape Without Ever Having To Leave Home! (id:50787)
Property Details
| MLS® Number | C12098948 |
| Property Type | Single Family |
| Community Name | Waterfront Communities C8 |
| Amenities Near By | Park, Place Of Worship, Public Transit |
| Community Features | Pet Restrictions, Community Centre |
| Features | Carpet Free |
| View Type | City View |
Building
| Bathroom Total | 1 |
| Bedrooms Above Ground | 1 |
| Bedrooms Below Ground | 1 |
| Bedrooms Total | 2 |
| Age | 6 To 10 Years |
| Amenities | Security/concierge, Exercise Centre, Party Room, Visitor Parking, Separate Electricity Meters, Storage - Locker |
| Appliances | Water Meter, Blinds, Dishwasher, Dryer, Microwave, Oven, Stove, Washer, Refrigerator |
| Cooling Type | Central Air Conditioning |
| Exterior Finish | Concrete, Steel |
| Fire Protection | Security System |
| Flooring Type | Laminate |
| Size Interior | 500 - 599 Sqft |
| Type | Apartment |
Parking
| Underground | |
| Garage |
Land
| Acreage | No |
| Land Amenities | Park, Place Of Worship, Public Transit |
| Surface Water | River/stream |
Rooms
| Level | Type | Length | Width | Dimensions |
|---|---|---|---|---|
| Flat | Bedroom | 2.84 m | 3.17 m | 2.84 m x 3.17 m |
| Flat | Kitchen | 4.44 m | 2.94 m | 4.44 m x 2.94 m |
| Flat | Living Room | 2.87 m | 3.22 m | 2.87 m x 3.22 m |
| Flat | Dining Room | 4.44 m | 2.94 m | 4.44 m x 2.94 m |
| Flat | Den | 1.52 m | 2.84 m | 1.52 m x 2.84 m |
| Flat | Bathroom | 2.36 m | 1.52 m | 2.36 m x 1.52 m |
| Flat | Foyer | 4.67 m | 1.09 m | 4.67 m x 1.09 m |
| Flat | Other | 6.5 m | 4 m | 6.5 m x 4 m |










































