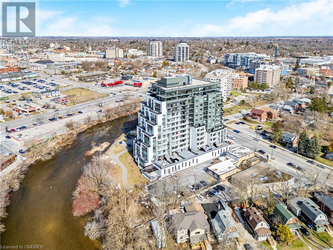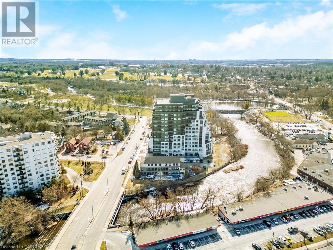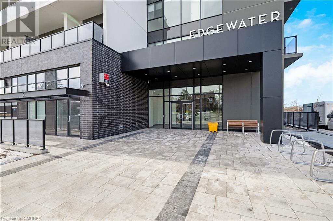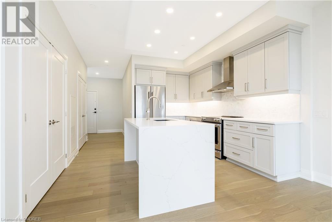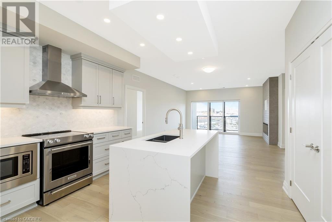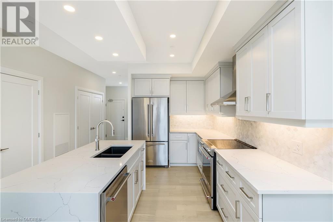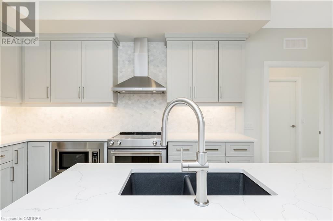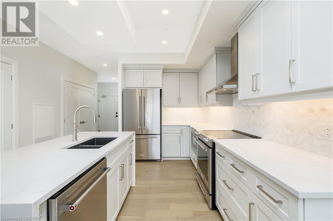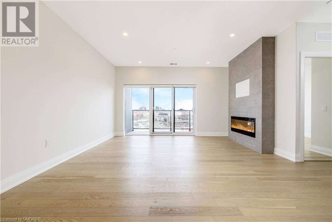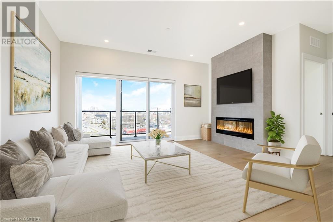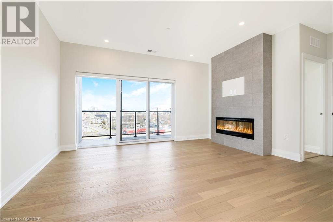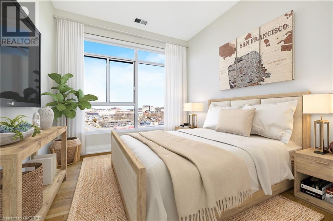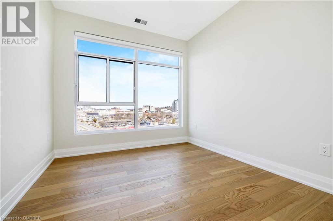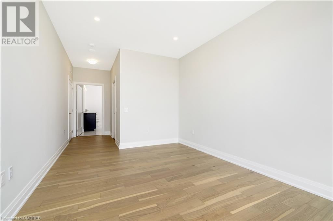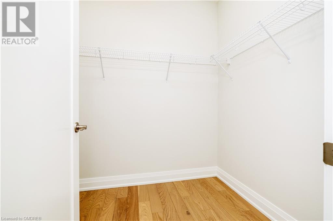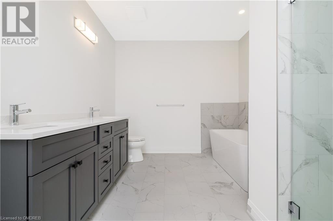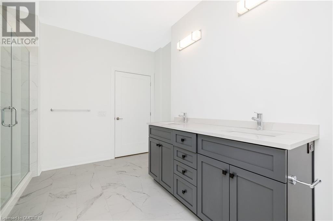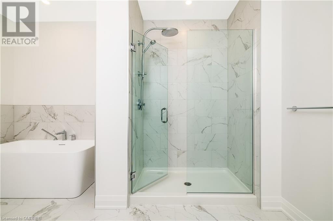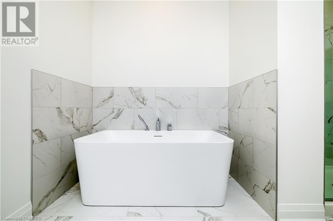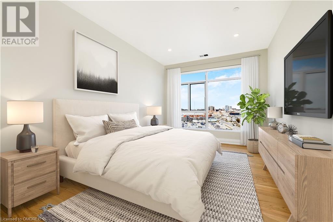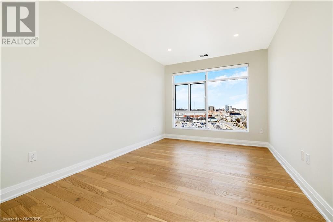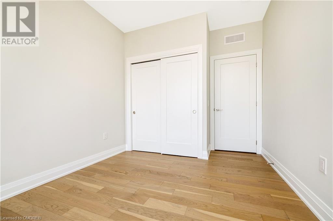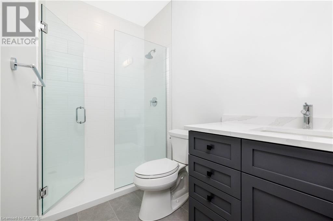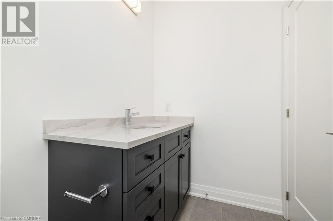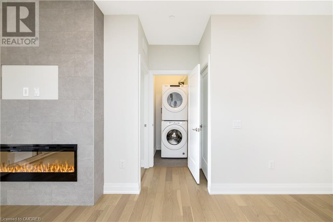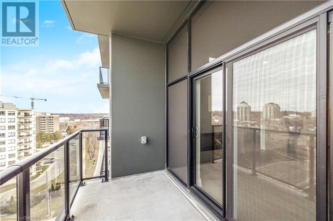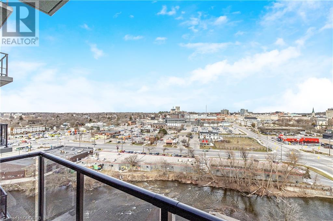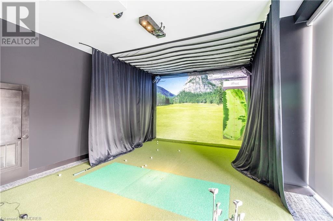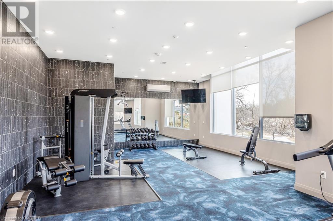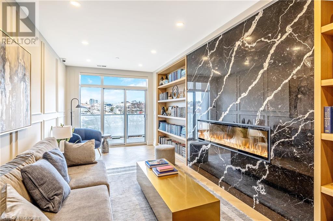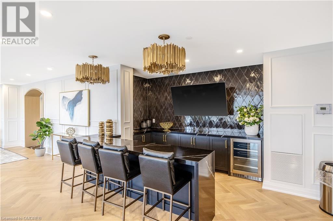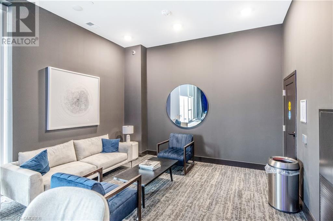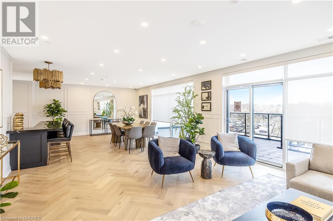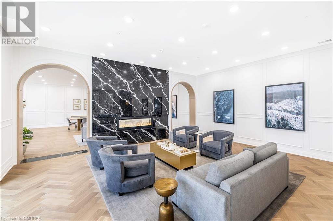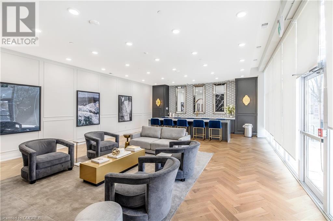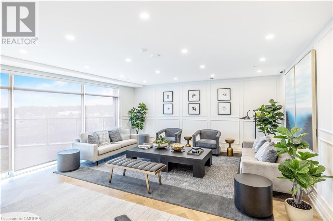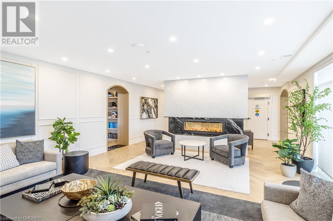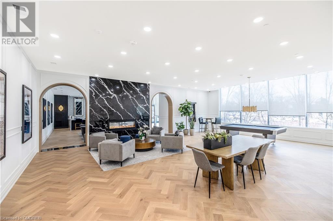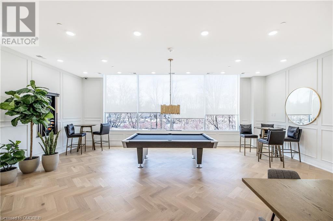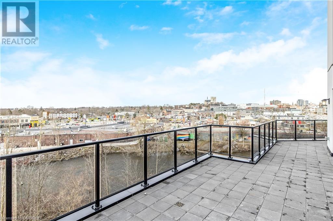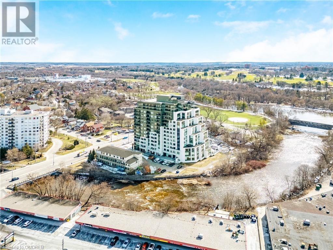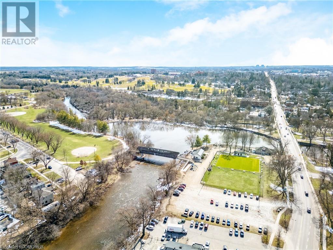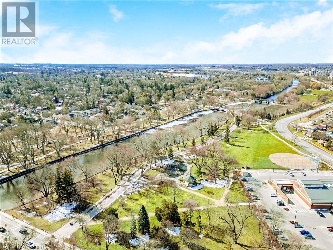71 Wyndham Street S Unit# 1007 Guelph, Ontario N1E 5R3
$850,000Maintenance, Insurance, Heat, Water, Parking
$562.90 Monthly
Maintenance, Insurance, Heat, Water, Parking
$562.90 MonthlyThe breath-taking newly constructed Edgewater Condominium offers a luxurious lifestyle for those who seek an exceptional life. Located at the forks of the Speed and Eramosa rivers in the vibrant Downtown Guelph core, it offers residents incredible condo living with elevated cutting edge amenities. Unit 1007 radiates modern sophistication with white oak hardwood flooring throughout, designer chef's kitchen with huge island, high-end appliances, elegant backsplash and stone counters. Open concept design with open kitchen to living and dining rooms featuring floor to ceiling tile adorned fireplace and walk-out to private balcony with extraordinary city views. Separate wing primary bedroom with large walk in closet and gorgeous 5 piece ensuite with stand alone tub and glass shower. On the opposite side, the second bedroom within close proximity to 3 piece bath and laundry. Ample large windows offer an abundance of natural light throughout the unit's neutral colour palette. One underground parking spot and access to the building's incredible extras including a golf simulator, lavish party and media rooms, exercise room, guest suites, and more. Edgewater connects you to the downtown core filled with boutique shops and restaurants while offering the serenity of nearby rivers and parks. Steps to Cutten Fields Golf and Tennis Club, excellent for commuters with close proximity to GO and VIA train station. (id:50787)
Property Details
| MLS® Number | 40562938 |
| Property Type | Single Family |
| Amenities Near By | Golf Nearby, Hospital, Park, Public Transit, Schools, Shopping |
| Features | Balcony |
| Parking Space Total | 1 |
Building
| Bathroom Total | 2 |
| Bedrooms Above Ground | 2 |
| Bedrooms Total | 2 |
| Amenities | Exercise Centre, Guest Suite, Party Room |
| Appliances | Dishwasher, Dryer, Refrigerator, Stove, Washer, Microwave Built-in |
| Basement Type | None |
| Construction Style Attachment | Attached |
| Cooling Type | Central Air Conditioning |
| Exterior Finish | Brick Veneer, Concrete |
| Fireplace Present | Yes |
| Fireplace Total | 1 |
| Heating Type | Forced Air |
| Stories Total | 1 |
| Size Interior | 1295 |
| Type | Apartment |
| Utility Water | Municipal Water |
Parking
| Underground | |
| Visitor Parking |
Land
| Acreage | No |
| Land Amenities | Golf Nearby, Hospital, Park, Public Transit, Schools, Shopping |
| Sewer | Municipal Sewage System |
| Zoning Description | Cr-7 |
Rooms
| Level | Type | Length | Width | Dimensions |
|---|---|---|---|---|
| Main Level | Laundry Room | Measurements not available | ||
| Main Level | 3pc Bathroom | Measurements not available | ||
| Main Level | Bedroom | 10'3'' x 9'3'' | ||
| Main Level | Full Bathroom | Measurements not available | ||
| Main Level | Primary Bedroom | 14'9'' x 10'6'' | ||
| Main Level | Living Room | 14'9'' x 10'6'' | ||
| Main Level | Dining Room | 14'6'' x 10'0'' | ||
| Main Level | Kitchen | 12'0'' x 8'6'' |
https://www.realtor.ca/real-estate/26675553/71-wyndham-street-s-unit-1007-guelph

