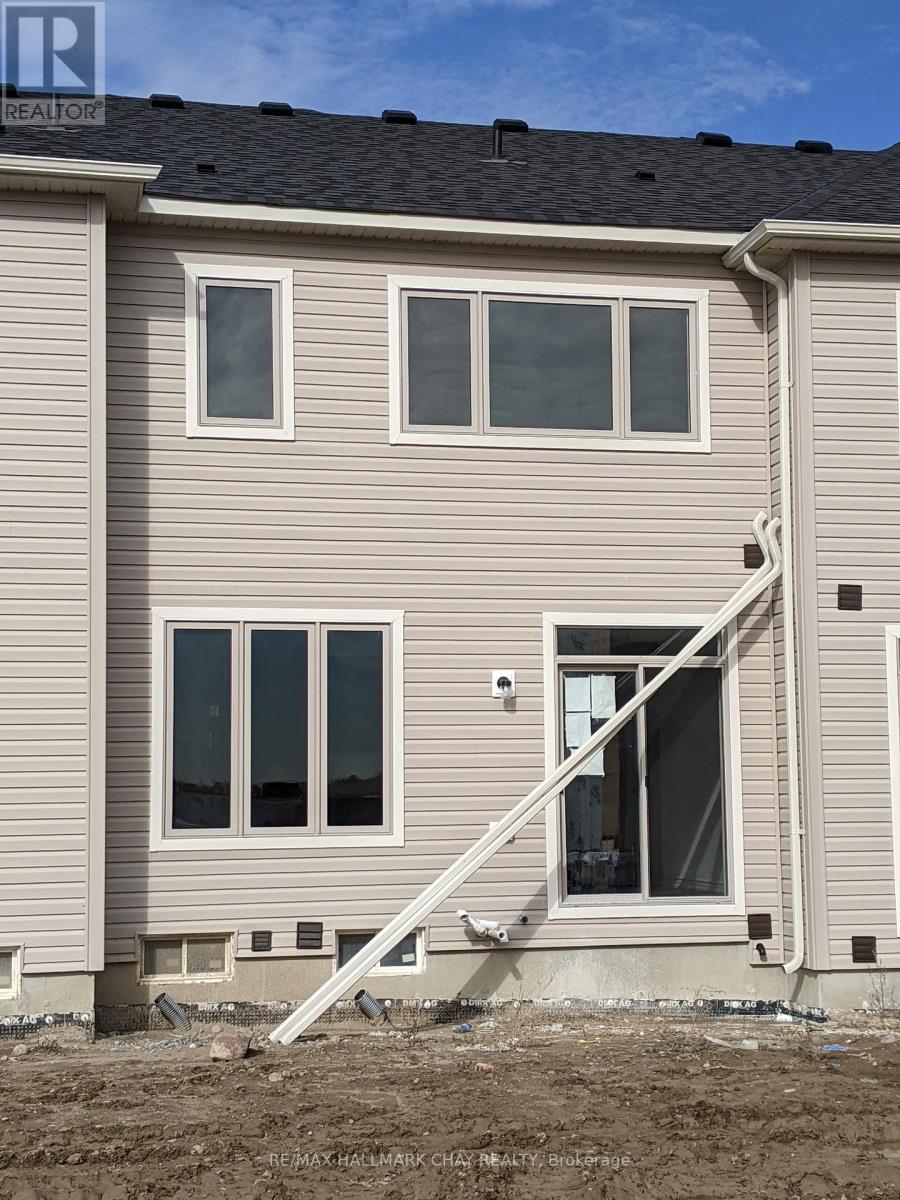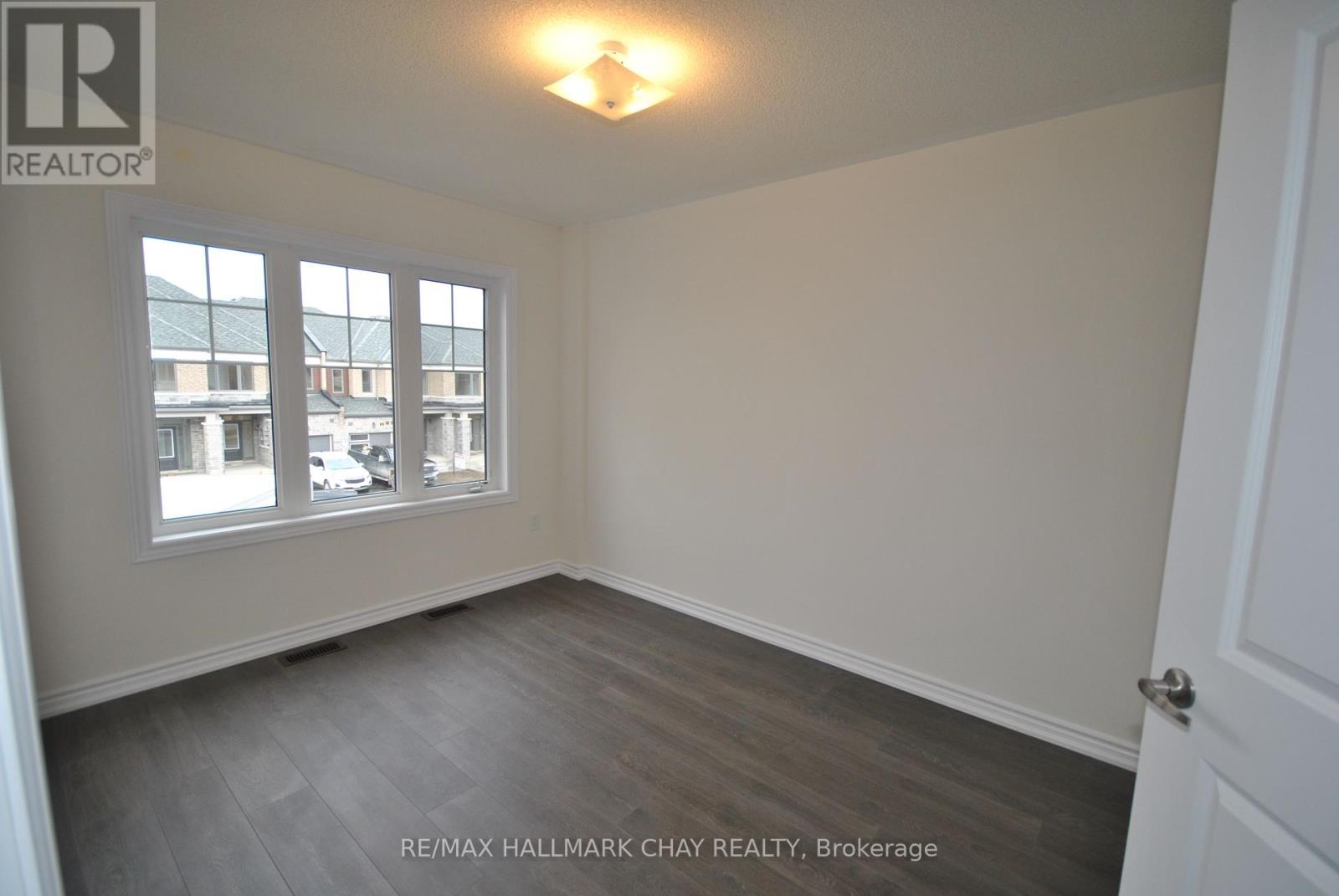289-597-1980
infolivingplus@gmail.com
71 Valleybrook Road Barrie, Ontario L9J 0L6
3 Bedroom
3 Bathroom
1100 - 1500 sqft
Central Air Conditioning
Forced Air
$739,900
Nicely appointed 3 bedroom Fernbrook-built townhouse. 1,413 sf (MPAC), 9' ceiling on main floor. Hardwood floors throughout, window coverings, garage door opener. Immediate occupancy. (id:50787)
Property Details
| MLS® Number | S12114094 |
| Property Type | Single Family |
| Community Name | Rural Barrie Southeast |
| Equipment Type | Water Heater |
| Features | Flat Site |
| Parking Space Total | 2 |
| Rental Equipment Type | Water Heater |
Building
| Bathroom Total | 3 |
| Bedrooms Above Ground | 3 |
| Bedrooms Total | 3 |
| Age | 0 To 5 Years |
| Appliances | Garage Door Opener Remote(s), Water Meter, Dishwasher, Dryer, Stove, Washer, Window Coverings, Refrigerator |
| Basement Development | Unfinished |
| Basement Type | N/a (unfinished) |
| Construction Style Attachment | Attached |
| Cooling Type | Central Air Conditioning |
| Exterior Finish | Vinyl Siding, Brick Veneer |
| Foundation Type | Concrete |
| Half Bath Total | 1 |
| Heating Fuel | Natural Gas |
| Heating Type | Forced Air |
| Stories Total | 2 |
| Size Interior | 1100 - 1500 Sqft |
| Type | Row / Townhouse |
| Utility Water | Municipal Water |
Parking
| Attached Garage | |
| Garage |
Land
| Acreage | No |
| Sewer | Sanitary Sewer |
| Size Depth | 91 Ft ,10 In |
| Size Frontage | 19 Ft ,8 In |
| Size Irregular | 19.7 X 91.9 Ft |
| Size Total Text | 19.7 X 91.9 Ft |
Rooms
| Level | Type | Length | Width | Dimensions |
|---|---|---|---|---|
| Second Level | Primary Bedroom | 3.96 m | 3.45 m | 3.96 m x 3.45 m |
| Second Level | Bathroom | Measurements not available | ||
| Second Level | Bedroom 2 | 2.74 m | 3.78 m | 2.74 m x 3.78 m |
| Second Level | Bedroom 3 | 2.84 m | 3.78 m | 2.84 m x 3.78 m |
| Main Level | Kitchen | 3.15 m | 2.18 m | 3.15 m x 2.18 m |
| Main Level | Living Room | 5.69 m | 3.48 m | 5.69 m x 3.48 m |
| Main Level | Dining Room | Measurements not available | ||
| Main Level | Foyer | Measurements not available |
https://www.realtor.ca/real-estate/28237981/71-valleybrook-road-barrie-rural-barrie-southeast
























