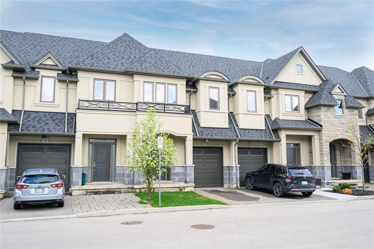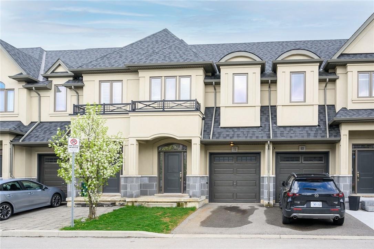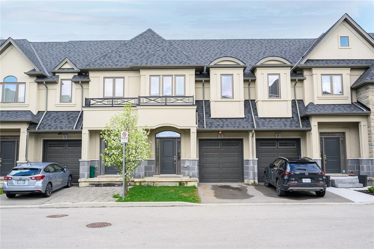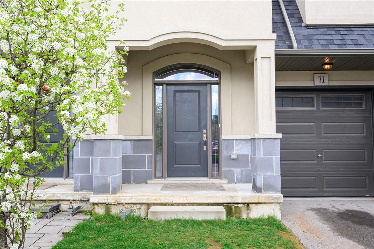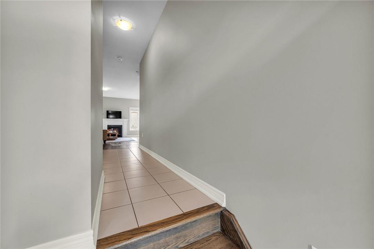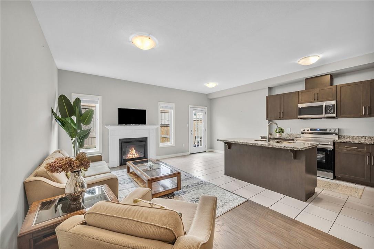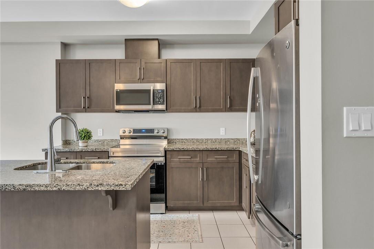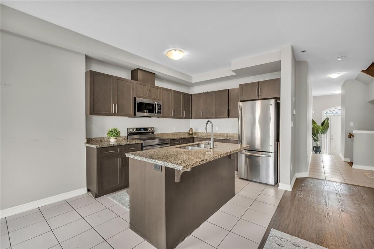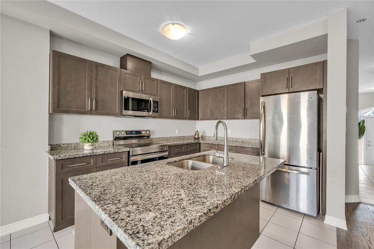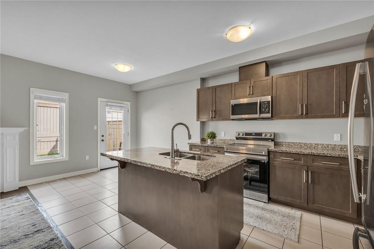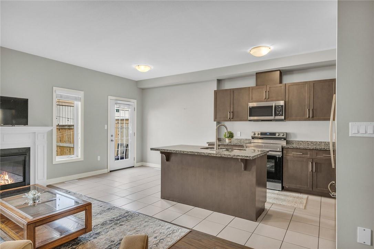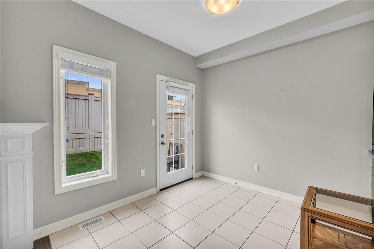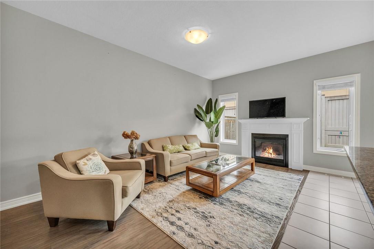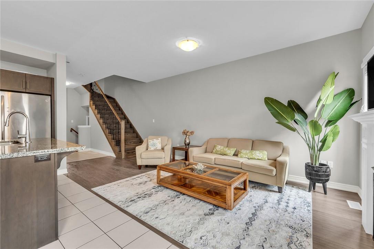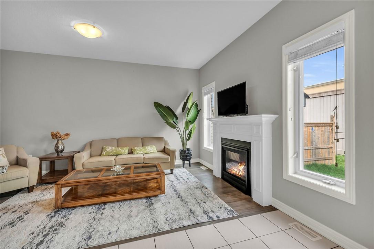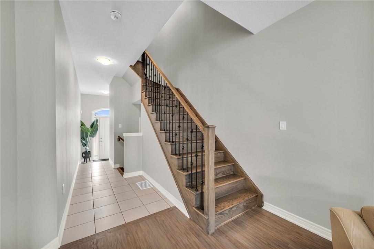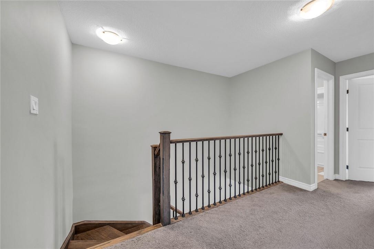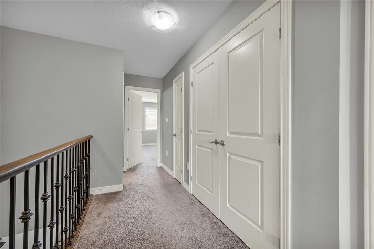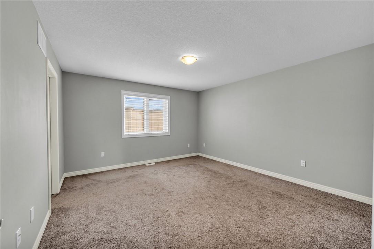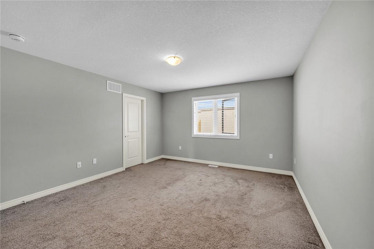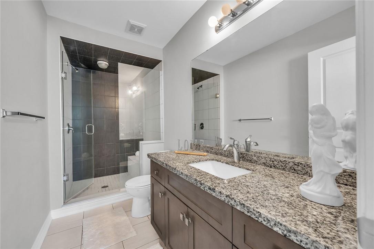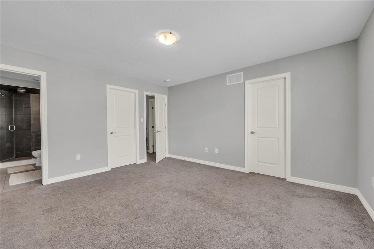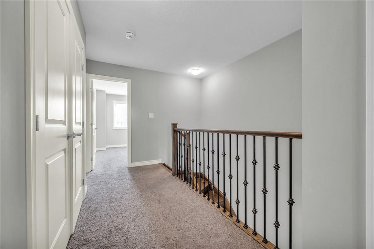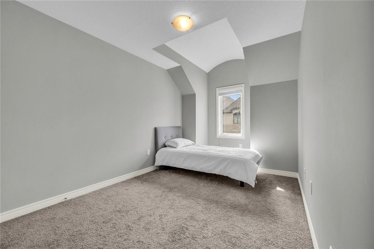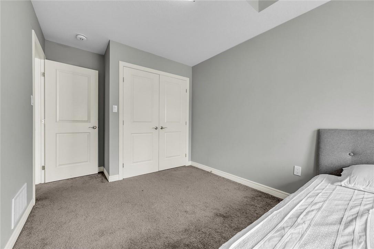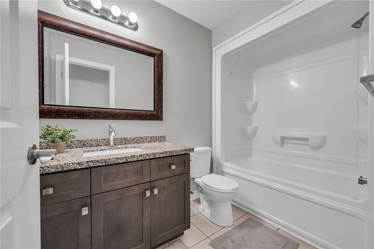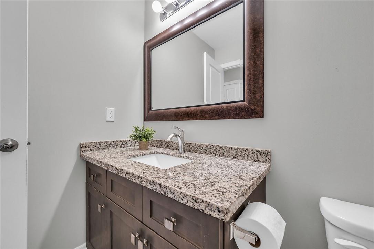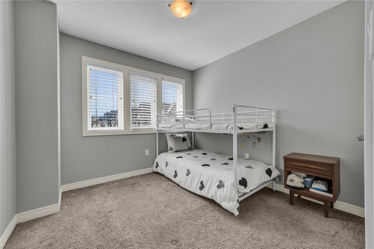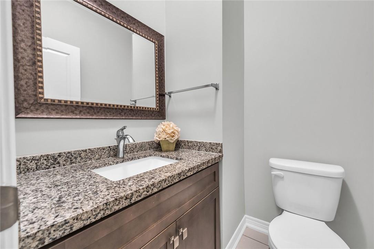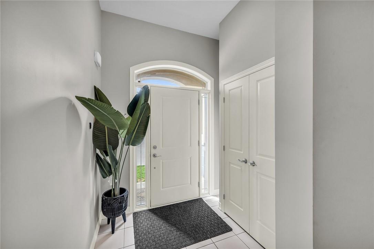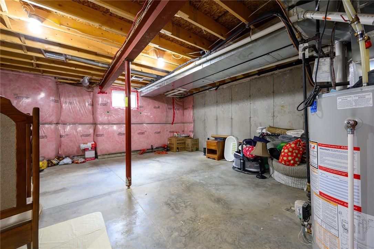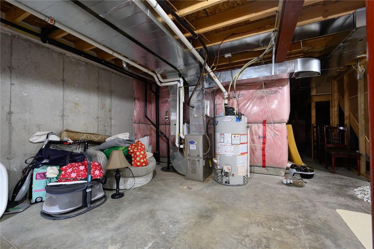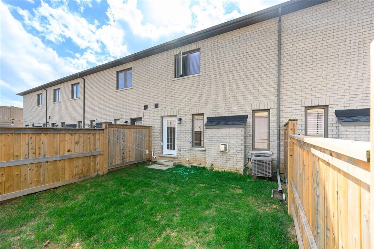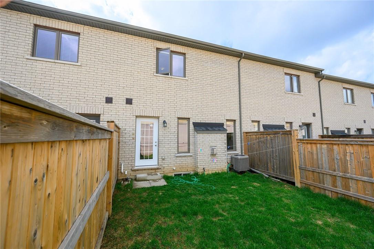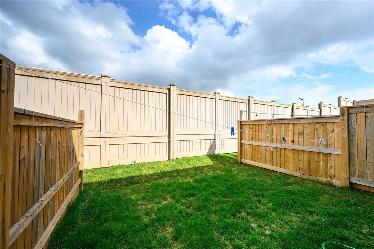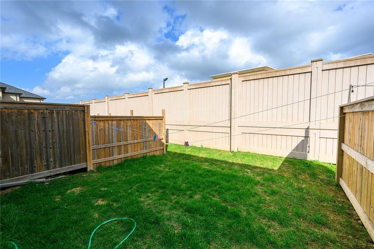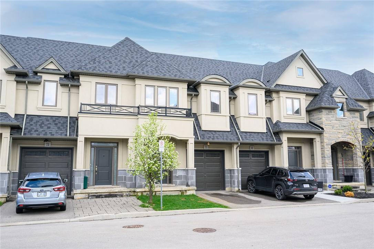3 Bedroom
3 Bathroom
1475 sqft
2 Level
Central Air Conditioning
Forced Air
$799,000
Welcome to your Freehold Townhouse in the heart of the city! This charming 3 beds 2.5 baths townhouse offers the perfect blend of convenience and comfort. Step into a spacious 9' ceilings living area flooded with natural light and Gas fireplace, a walk out to your private fenced backyard perfect for relaxing or entertaining guests. The modern kitchen features stainless steel appliances, Granite countertops, making meal prep a breeze. Upstairs, you'll find three cozy bedrooms with ample closet space and a beautifully appointed ensuite in the primary bedroom & second floor laundry. With its prime location near shopping, dining, and transportation, this townhouse offers the best in urban living. Don't miss out on this opportunity to own a piece of city paradise! (id:50787)
Property Details
|
MLS® Number
|
H4193179 |
|
Property Type
|
Single Family |
|
Amenities Near By
|
Golf Course, Hospital, Public Transit, Schools |
|
Community Features
|
Quiet Area |
|
Equipment Type
|
Water Heater |
|
Features
|
Park Setting, Park/reserve, Golf Course/parkland, Paved Driveway, Carpet Free, Automatic Garage Door Opener |
|
Parking Space Total
|
2 |
|
Rental Equipment Type
|
Water Heater |
Building
|
Bathroom Total
|
3 |
|
Bedrooms Above Ground
|
3 |
|
Bedrooms Total
|
3 |
|
Architectural Style
|
2 Level |
|
Basement Development
|
Unfinished |
|
Basement Type
|
Full (unfinished) |
|
Construction Style Attachment
|
Attached |
|
Cooling Type
|
Central Air Conditioning |
|
Exterior Finish
|
Brick, Stone, Stucco |
|
Foundation Type
|
Piled |
|
Half Bath Total
|
1 |
|
Heating Type
|
Forced Air |
|
Stories Total
|
2 |
|
Size Exterior
|
1475 Sqft |
|
Size Interior
|
1475 Sqft |
|
Type
|
Row / Townhouse |
|
Utility Water
|
Municipal Water |
Parking
Land
|
Acreage
|
No |
|
Land Amenities
|
Golf Course, Hospital, Public Transit, Schools |
|
Sewer
|
Municipal Sewage System |
|
Size Depth
|
80 Ft |
|
Size Frontage
|
20 Ft |
|
Size Irregular
|
20 X 80 |
|
Size Total Text
|
20 X 80|under 1/2 Acre |
|
Soil Type
|
Clay |
Rooms
| Level |
Type |
Length |
Width |
Dimensions |
|
Second Level |
Laundry Room |
|
|
Measurements not available |
|
Second Level |
4pc Bathroom |
|
|
Measurements not available |
|
Second Level |
Bedroom |
|
|
11' 5'' x 9' '' |
|
Second Level |
Bedroom |
|
|
10' '' x 9' '' |
|
Second Level |
3pc Bathroom |
|
|
Measurements not available |
|
Second Level |
Bedroom |
|
|
14' 4'' x 13' 4'' |
|
Ground Level |
2pc Bathroom |
|
|
5' 3'' x 3' 6'' |
|
Ground Level |
Dining Room |
|
|
8' 8'' x 8' 6'' |
|
Ground Level |
Kitchen |
|
|
11' '' x 8' 6'' |
|
Ground Level |
Living Room |
|
|
18' 4'' x 10' 10'' |
https://www.realtor.ca/real-estate/26857488/71-sonoma-valley-crescent-hamilton

