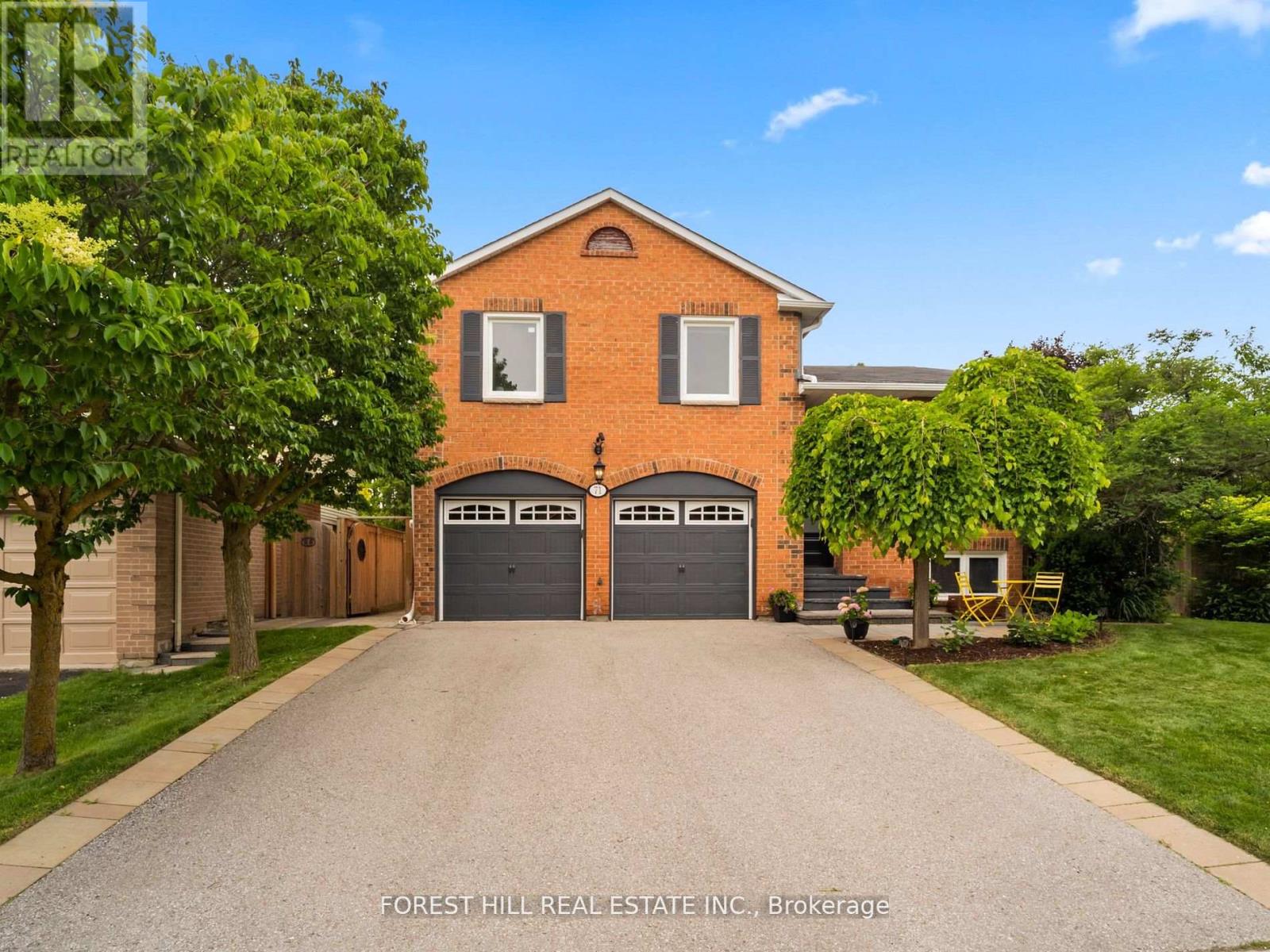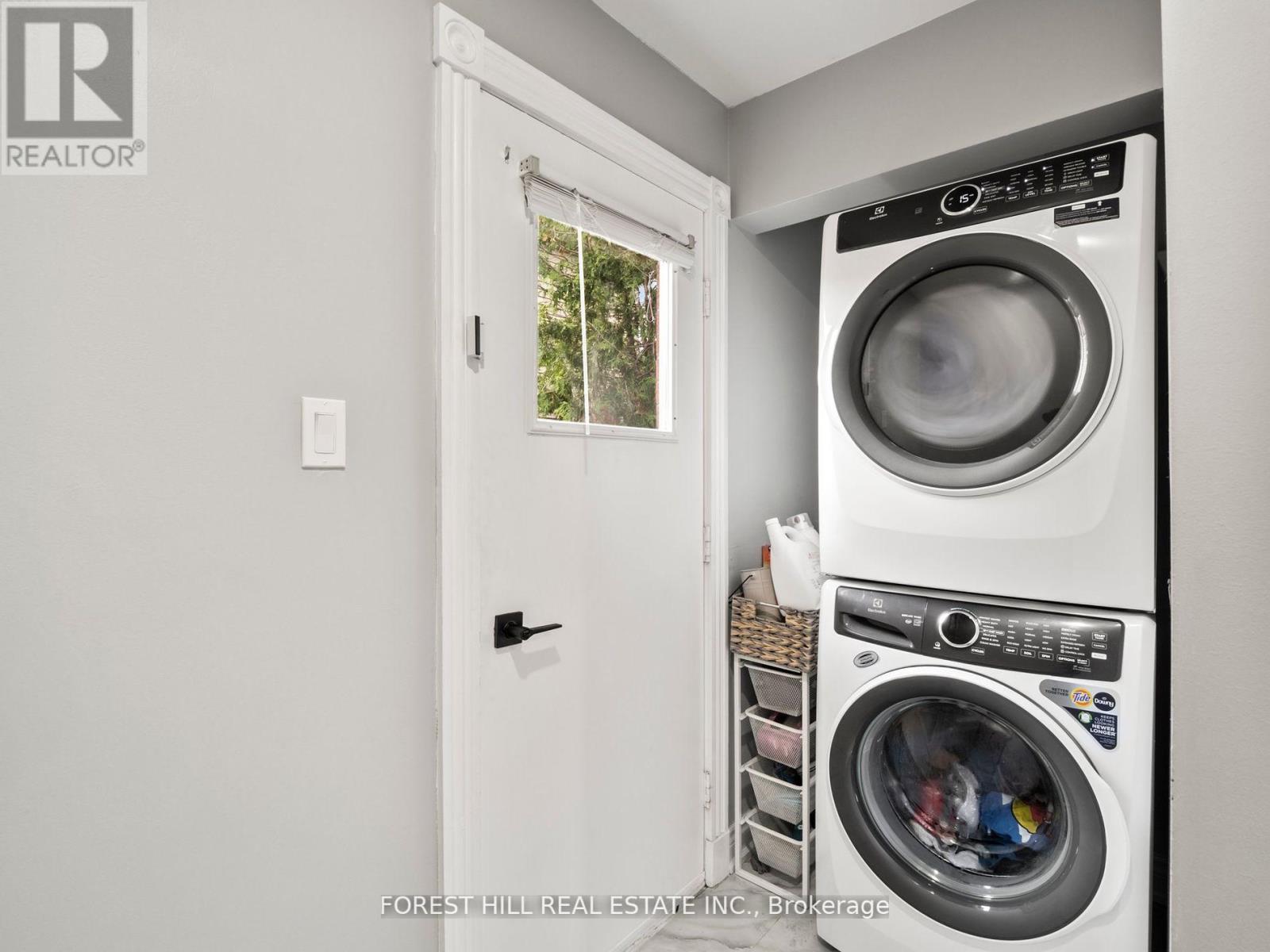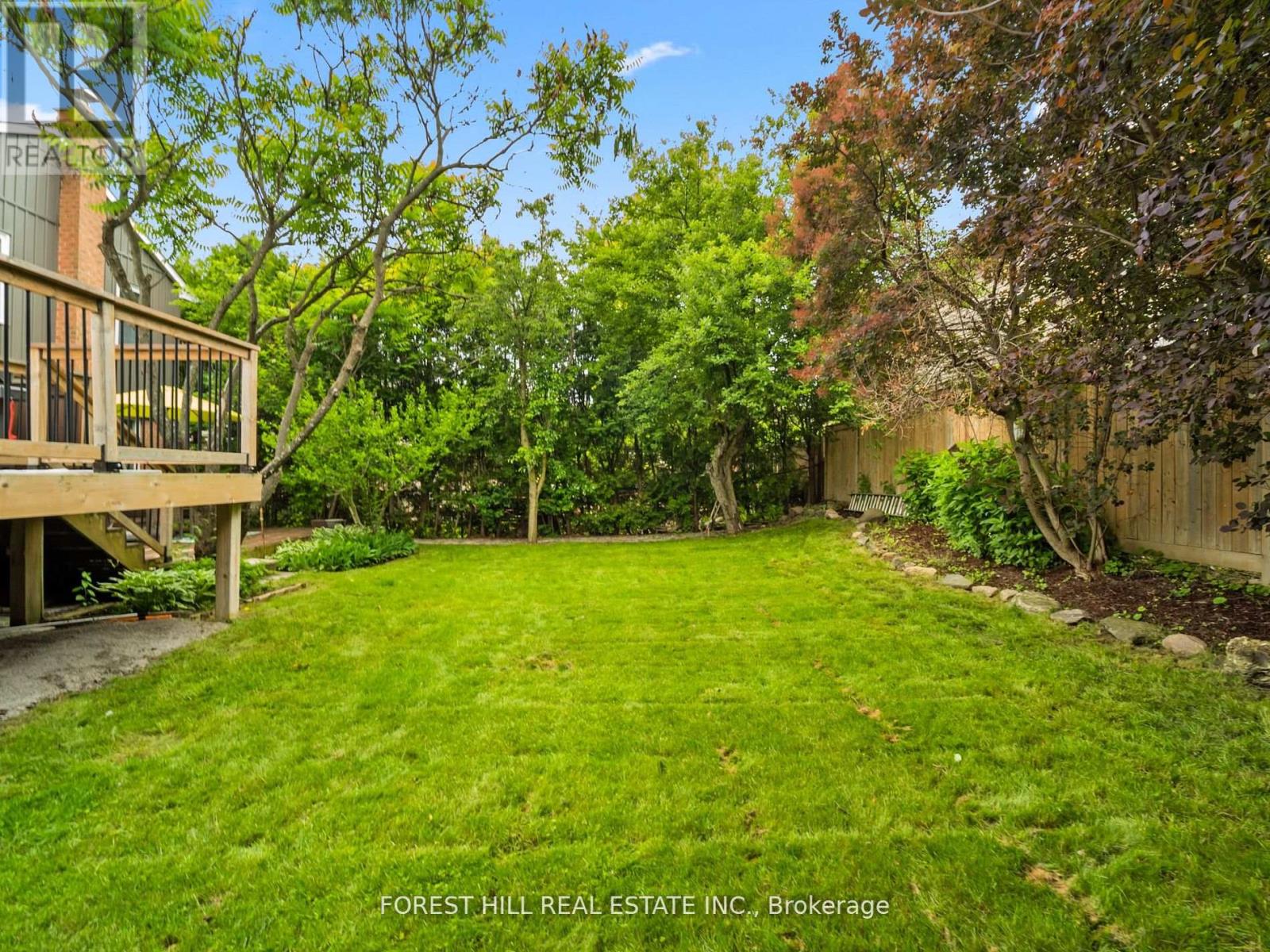4 Bedroom
4 Bathroom
Central Air Conditioning
Forced Air
$1,299,999
This modern and cozy home is located in the serene and convenient neighbourhood of Glenway Estates, a 15 minute walk to the Upper Canada Mall, daycares, grocery stores, transport, and restaurants. The property itself welcomes you with the smell of honey suckle and multiple perennial gardens surrounding the home promise an oasis year after year. The large backyard is an entertainers paradise with 2 spacious decks and thick tree cover provides privacy from every angle. Inside boasts too many upgrades to list. A bright and upgraded interior feels cozy with custom wall trim work, modern light fixtures, and professional closet organizers. The kitchen is updated with new stainless steel appliances and quartz countertops while the rest of the main floor maintains a functional layout for daily life or hosting parties at home. The bedrooms are very spacious and fresh, while the bathrooms boast recent renovations (2022). The wide plank hardwood floors are consistent throughout the house and the upgraded baseboards give a sense of luxury. Most windows and the driveway were replaced in2022. The finished basement has a separate entrance, 9 foot ceilings and was renovated top to bottom! The roof and the AC were replaced 5 years ago while a new furnace was installed in 2023. A brand new and stylish front door was installed last year(2023) and its ready for you to come on in! **** EXTRAS **** S/S Fridge, S.S Stove, B/I Dishwasher (2022)/B/I Microwave And Oven; 2 Washer/Dryer Hwt Rental (2021). New Kitchen upper and lower, Most New Windows (id:50787)
Property Details
|
MLS® Number
|
N8487340 |
|
Property Type
|
Single Family |
|
Community Name
|
Glenway Estates |
|
Parking Space Total
|
6 |
Building
|
Bathroom Total
|
4 |
|
Bedrooms Above Ground
|
3 |
|
Bedrooms Below Ground
|
1 |
|
Bedrooms Total
|
4 |
|
Appliances
|
Central Vacuum |
|
Basement Features
|
Apartment In Basement, Separate Entrance |
|
Basement Type
|
N/a |
|
Construction Style Attachment
|
Detached |
|
Construction Style Split Level
|
Sidesplit |
|
Cooling Type
|
Central Air Conditioning |
|
Exterior Finish
|
Brick |
|
Foundation Type
|
Concrete |
|
Heating Fuel
|
Natural Gas |
|
Heating Type
|
Forced Air |
|
Type
|
House |
|
Utility Water
|
Municipal Water |
Parking
Land
|
Acreage
|
No |
|
Sewer
|
Sanitary Sewer |
|
Size Irregular
|
19.2 X 36.39 M ; Corner Lot See Att Survey |
|
Size Total Text
|
19.2 X 36.39 M ; Corner Lot See Att Survey|under 1/2 Acre |
Rooms
| Level |
Type |
Length |
Width |
Dimensions |
|
Basement |
Living Room |
10.02 m |
3.2 m |
10.02 m x 3.2 m |
|
Basement |
Bedroom |
3.87 m |
2.53 m |
3.87 m x 2.53 m |
|
Basement |
Kitchen |
|
|
Measurements not available |
|
Lower Level |
Family Room |
6.25 m |
3.2 m |
6.25 m x 3.2 m |
|
Main Level |
Living Room |
5.57 m |
3.35 m |
5.57 m x 3.35 m |
|
Main Level |
Dining Room |
3.4 m |
3.25 m |
3.4 m x 3.25 m |
|
Main Level |
Kitchen |
4.8 m |
3.65 m |
4.8 m x 3.65 m |
|
Upper Level |
Primary Bedroom |
5.6 m |
3.2 m |
5.6 m x 3.2 m |
|
Upper Level |
Bedroom 2 |
4.29 m |
3.14 m |
4.29 m x 3.14 m |
|
Upper Level |
Bedroom 3 |
3.47 m |
3 m |
3.47 m x 3 m |
|
In Between |
Laundry Room |
|
|
Measurements not available |
https://www.realtor.ca/real-estate/27104043/71-peevers-crescent-newmarket-glenway-estates































