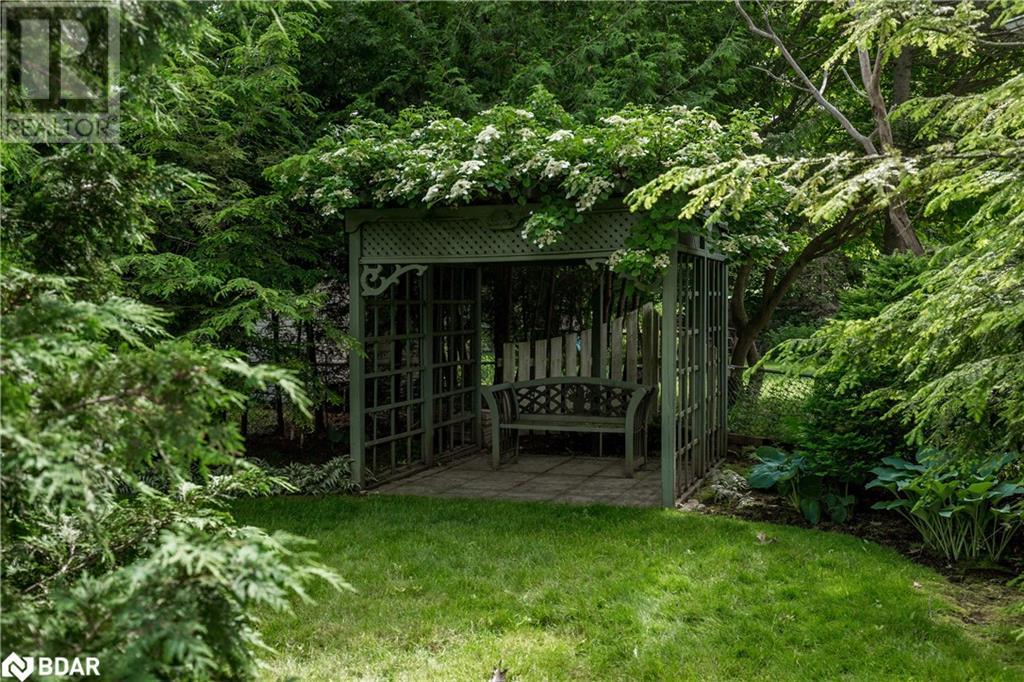289-597-1980
infolivingplus@gmail.com
71 Letitia Street Barrie, Ontario L4N 1P2
5 Bedroom
2 Bathroom
2102 sqft
Bungalow
Wall Unit
Hot Water Radiator Heat, Radiant Heat
$829,900
Welcome to 71 Letitia Street in the sought after Sunnidale Park neighbourhood. Available for the very first time since being built in 1958! This charming sun-filled home offers 3 bedrooms & 1 bathroom on the main, and a fully finished basement with a separate entrance, 2 additional bedrooms & 1 bathroom. Perfect for extended family living or income potential. Walk out from the kitchen to your covered porch and enjoy the beautiful gardens this very well maintained property has to offer! Amazing location, close to parks, schools, transit, and all amenities! Huge corner lot, R2 zoning and 2 driveways. (id:50787)
Property Details
| MLS® Number | 40606809 |
| Property Type | Single Family |
| Amenities Near By | Park, Public Transit, Schools |
| Equipment Type | Water Heater |
| Parking Space Total | 4 |
| Rental Equipment Type | Water Heater |
| Structure | Shed |
Building
| Bathroom Total | 2 |
| Bedrooms Above Ground | 3 |
| Bedrooms Below Ground | 2 |
| Bedrooms Total | 5 |
| Appliances | Central Vacuum, Refrigerator, Stove, Washer, Window Coverings |
| Architectural Style | Bungalow |
| Basement Development | Finished |
| Basement Type | Full (finished) |
| Construction Material | Concrete Block, Concrete Walls |
| Construction Style Attachment | Detached |
| Cooling Type | Wall Unit |
| Exterior Finish | Brick, Concrete, Shingles |
| Foundation Type | Block |
| Heating Type | Hot Water Radiator Heat, Radiant Heat |
| Stories Total | 1 |
| Size Interior | 2102 Sqft |
| Type | House |
| Utility Water | Municipal Water |
Land
| Acreage | No |
| Land Amenities | Park, Public Transit, Schools |
| Sewer | Municipal Sewage System |
| Size Depth | 136 Ft |
| Size Frontage | 74 Ft |
| Size Total Text | Under 1/2 Acre |
| Zoning Description | R2 |
Rooms
| Level | Type | Length | Width | Dimensions |
|---|---|---|---|---|
| Basement | 3pc Bathroom | Measurements not available | ||
| Basement | Bonus Room | 11'9'' x 6'7'' | ||
| Basement | Recreation Room | 16'5'' x 13'4'' | ||
| Basement | Living Room | 11'5'' x 15'2'' | ||
| Basement | Bedroom | 11'10'' x 16'5'' | ||
| Basement | Bedroom | 11'1'' x 16'5'' | ||
| Main Level | Bedroom | 12'6'' x 10'2'' | ||
| Main Level | Bedroom | 9'3'' x 13'11'' | ||
| Main Level | Primary Bedroom | 12'5'' x 10'9'' | ||
| Main Level | 4pc Bathroom | Measurements not available | ||
| Main Level | Family Room | 24'4'' x 12'2'' | ||
| Main Level | Dining Room | 11'10'' x 8'6'' | ||
| Main Level | Kitchen | 11'1'' x 15'1'' |
https://www.realtor.ca/real-estate/27049907/71-letitia-street-barrie
















































