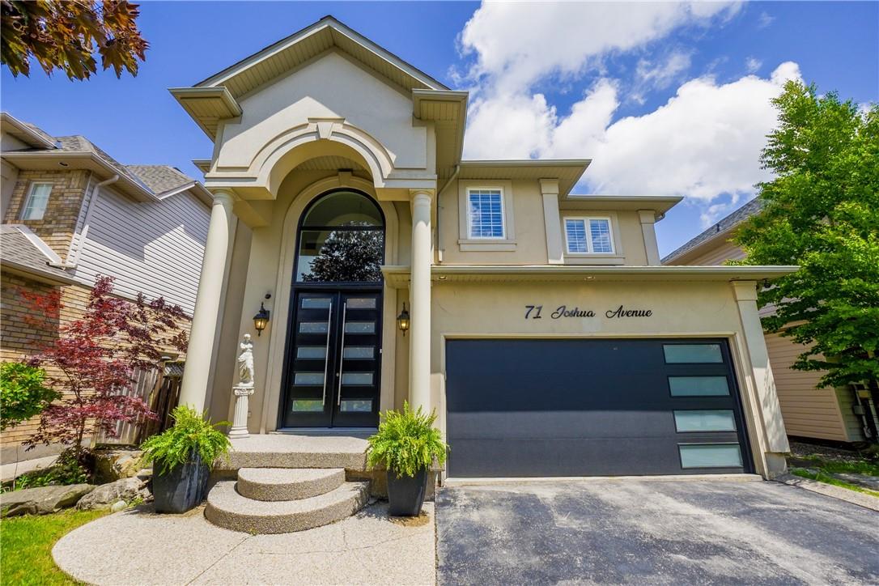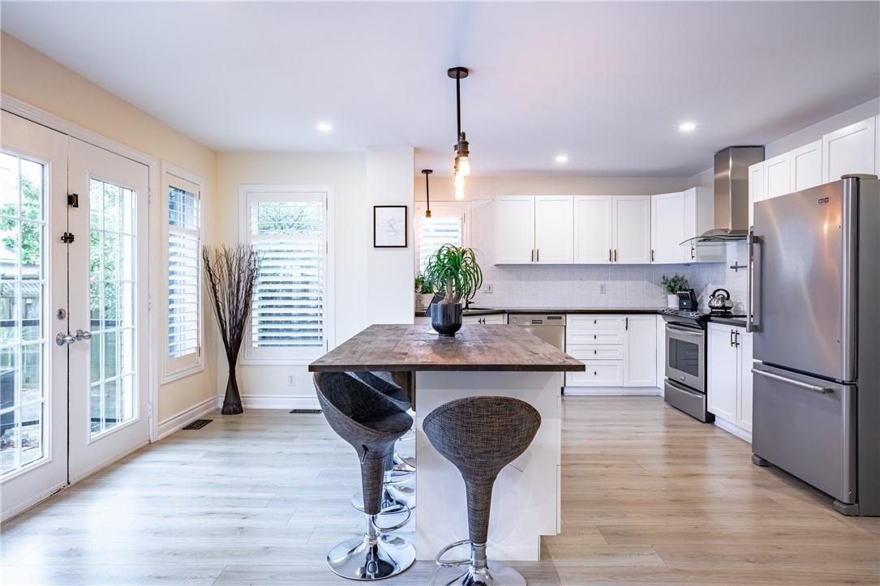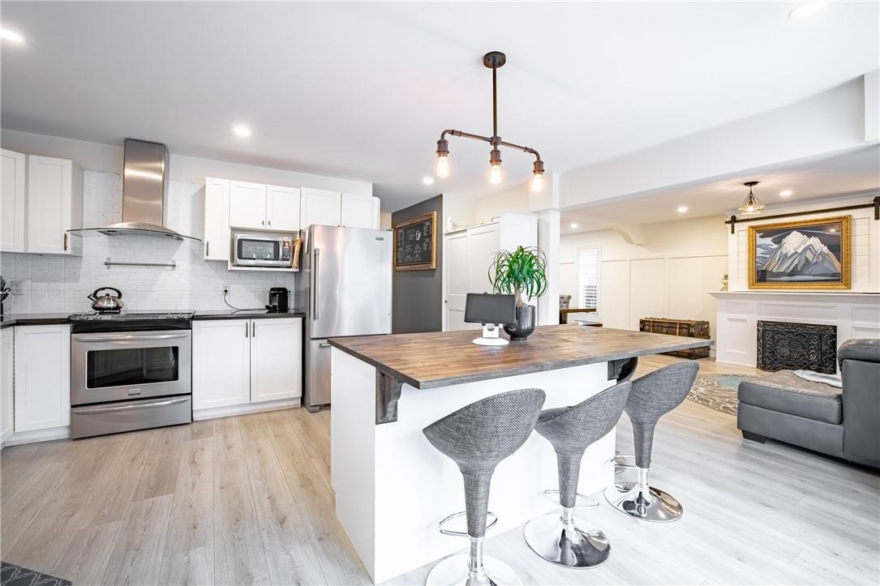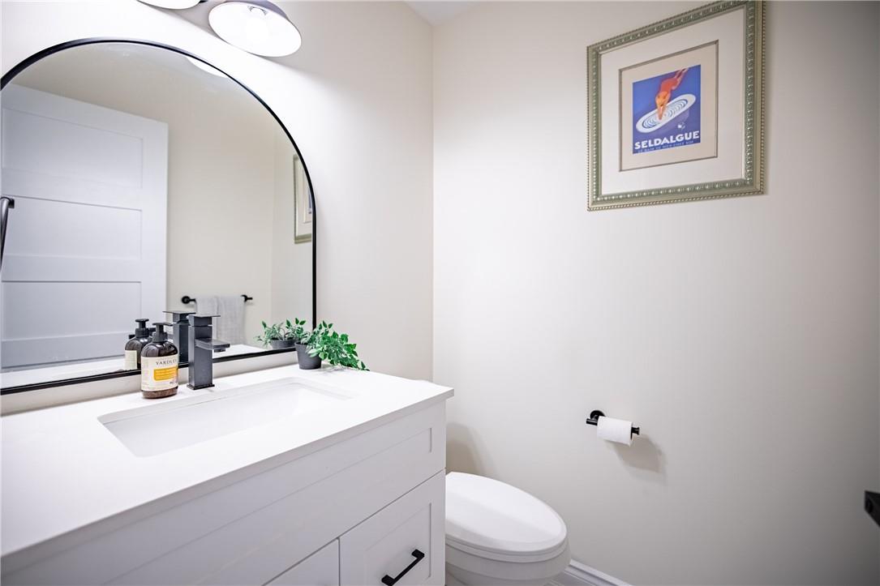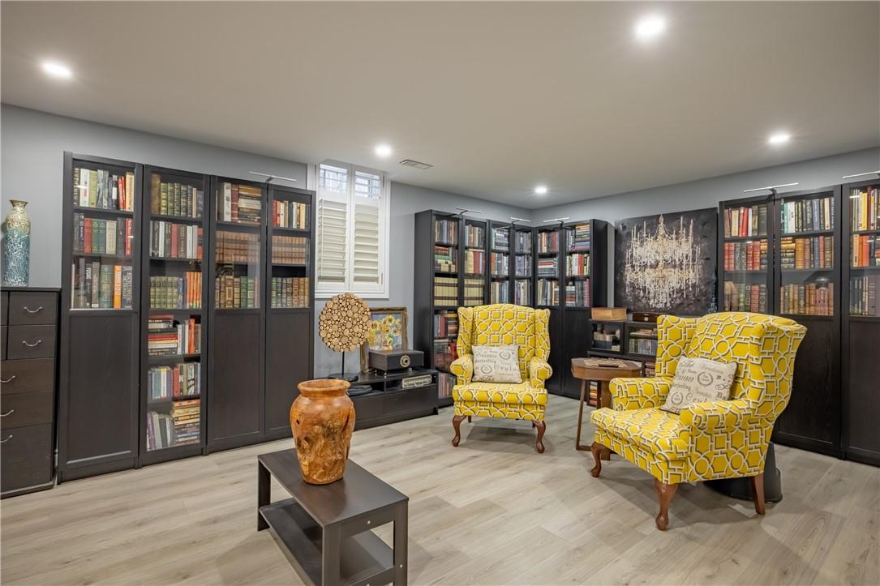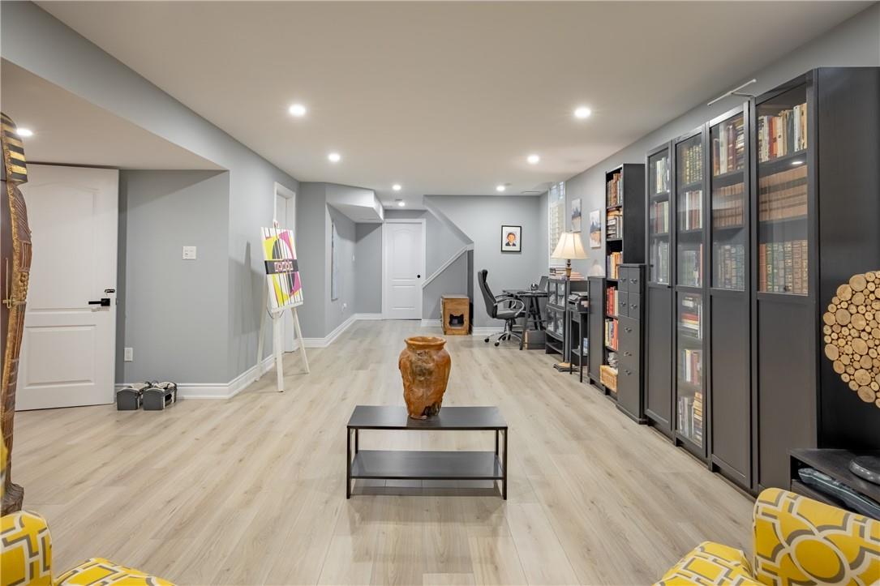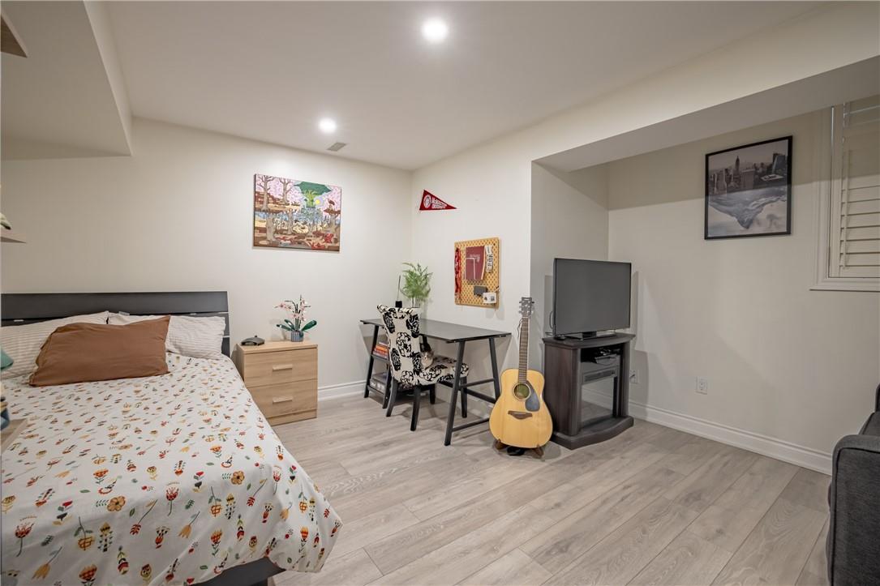4 Bedroom
4 Bathroom
2340 sqft
2 Level
Fireplace
Inground Pool
Central Air Conditioning
Forced Air
$1,444,000
Stunning detached home in the heart of Ancaster, offering over 3000 sq ft of luxurious living space. This 3 + 1 bedroom gem is a perfect blend of elegance and comfort. Step inside to a beautiful open-concept layout bathed in natural sunlight, highlighting the spacious living areas.The living room features a cozy gas fireplace.The eat-in kitchen overlooking the pool is a chef's dream, boasting a large island and ample space for entertaining. Adjacent to the kitchen is a convenient pantry for extra storage. 2nd floor primary bedroom with/ serene oasis with a spa-like ensuite with extraordinary custom tile design. The additional bedrooms are generously sized, providing ample space for family or guests. Huge 2nd Floor Laundry room! Laundry room can be converted back to fourth bedroom. Fully finished basement with massive rec room, bedroom, bath & Storage! private backyard paradise, featuring an inground saltwater pool and an outdoor shower, ideal for summer fun and relaxation. This home is a rare find (id:50787)
Property Details
|
MLS® Number
|
H4195420 |
|
Property Type
|
Single Family |
|
Equipment Type
|
Furnace, Water Heater, Air Conditioner |
|
Features
|
Double Width Or More Driveway, Paved Driveway |
|
Parking Space Total
|
6 |
|
Pool Type
|
Inground Pool |
|
Rental Equipment Type
|
Furnace, Water Heater, Air Conditioner |
Building
|
Bathroom Total
|
4 |
|
Bedrooms Above Ground
|
3 |
|
Bedrooms Below Ground
|
1 |
|
Bedrooms Total
|
4 |
|
Appliances
|
Dishwasher, Refrigerator, Stove, Washer, Window Coverings |
|
Architectural Style
|
2 Level |
|
Basement Development
|
Finished |
|
Basement Type
|
Full (finished) |
|
Constructed Date
|
2003 |
|
Construction Style Attachment
|
Detached |
|
Cooling Type
|
Central Air Conditioning |
|
Exterior Finish
|
Brick, Stucco |
|
Fireplace Fuel
|
Gas |
|
Fireplace Present
|
Yes |
|
Fireplace Type
|
Other - See Remarks |
|
Foundation Type
|
Poured Concrete |
|
Half Bath Total
|
2 |
|
Heating Fuel
|
Natural Gas |
|
Heating Type
|
Forced Air |
|
Stories Total
|
2 |
|
Size Exterior
|
2340 Sqft |
|
Size Interior
|
2340 Sqft |
|
Type
|
House |
|
Utility Water
|
Municipal Water |
Parking
Land
|
Acreage
|
No |
|
Sewer
|
Municipal Sewage System |
|
Size Depth
|
114 Ft |
|
Size Frontage
|
45 Ft |
|
Size Irregular
|
45.01 X 114.83 |
|
Size Total Text
|
45.01 X 114.83|under 1/2 Acre |
Rooms
| Level |
Type |
Length |
Width |
Dimensions |
|
Second Level |
3pc Bathroom |
|
|
Measurements not available |
|
Second Level |
Laundry Room |
|
|
14' 10'' x 10' 10'' |
|
Second Level |
Bedroom |
|
|
19' '' x 11' 2'' |
|
Second Level |
Bedroom |
|
|
11' '' x 14' '' |
|
Second Level |
4pc Ensuite Bath |
|
|
Measurements not available |
|
Second Level |
Primary Bedroom |
|
|
17' '' x 14' '' |
|
Basement |
2pc Bathroom |
|
|
Measurements not available |
|
Basement |
Storage |
|
|
Measurements not available |
|
Basement |
Bedroom |
|
|
12' '' x 10' '' |
|
Basement |
Recreation Room |
|
|
29' '' x 18' '' |
|
Ground Level |
2pc Bathroom |
|
|
Measurements not available |
|
Ground Level |
Eat In Kitchen |
|
|
10' 2'' x 14' '' |
|
Ground Level |
Dining Room |
|
|
11' 2'' x 14' '' |
|
Ground Level |
Living Room |
|
|
12' 2'' x 13' '' |
|
Ground Level |
Foyer |
|
|
Measurements not available |
https://www.realtor.ca/real-estate/26956834/71-joshua-avenue-ancaster

