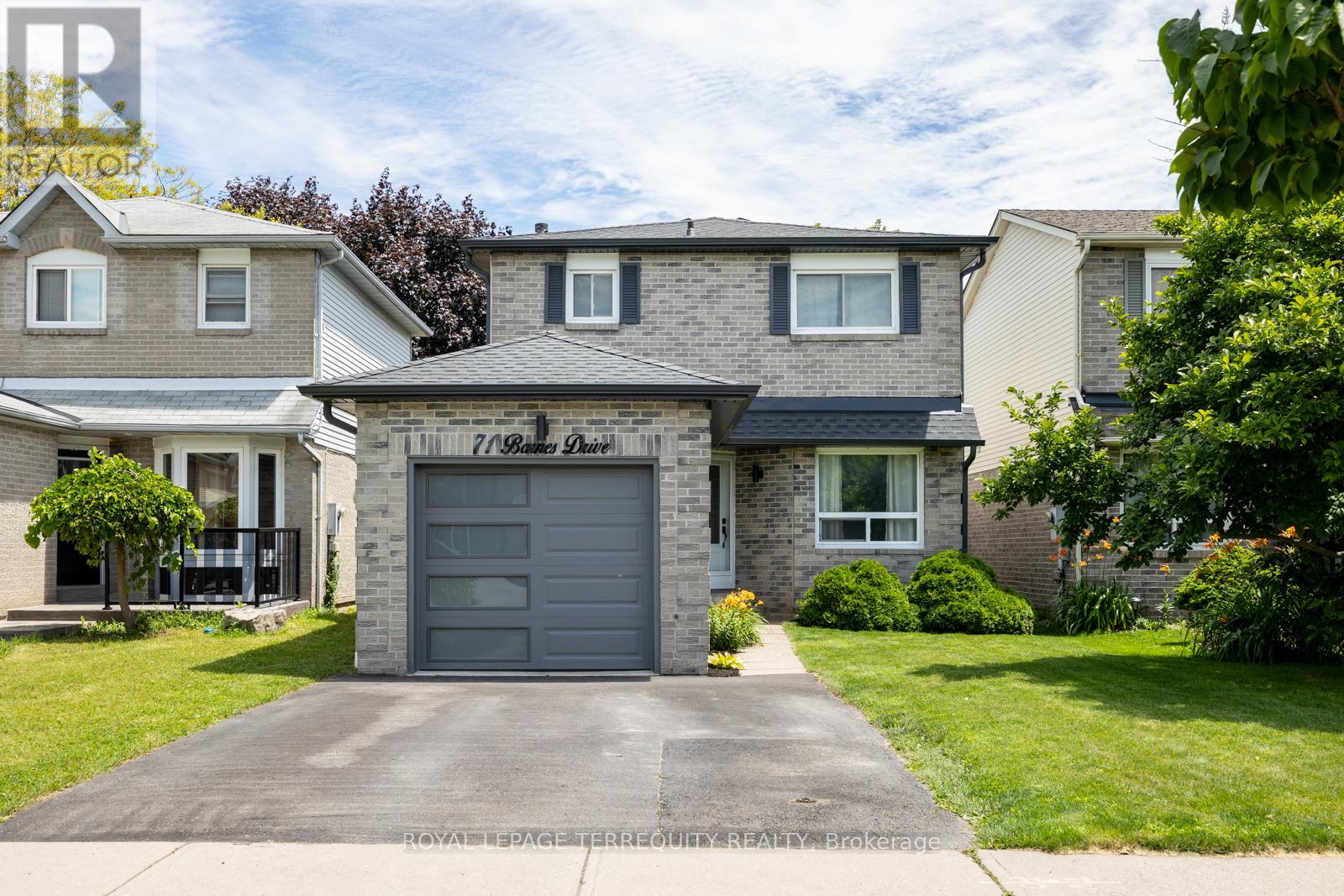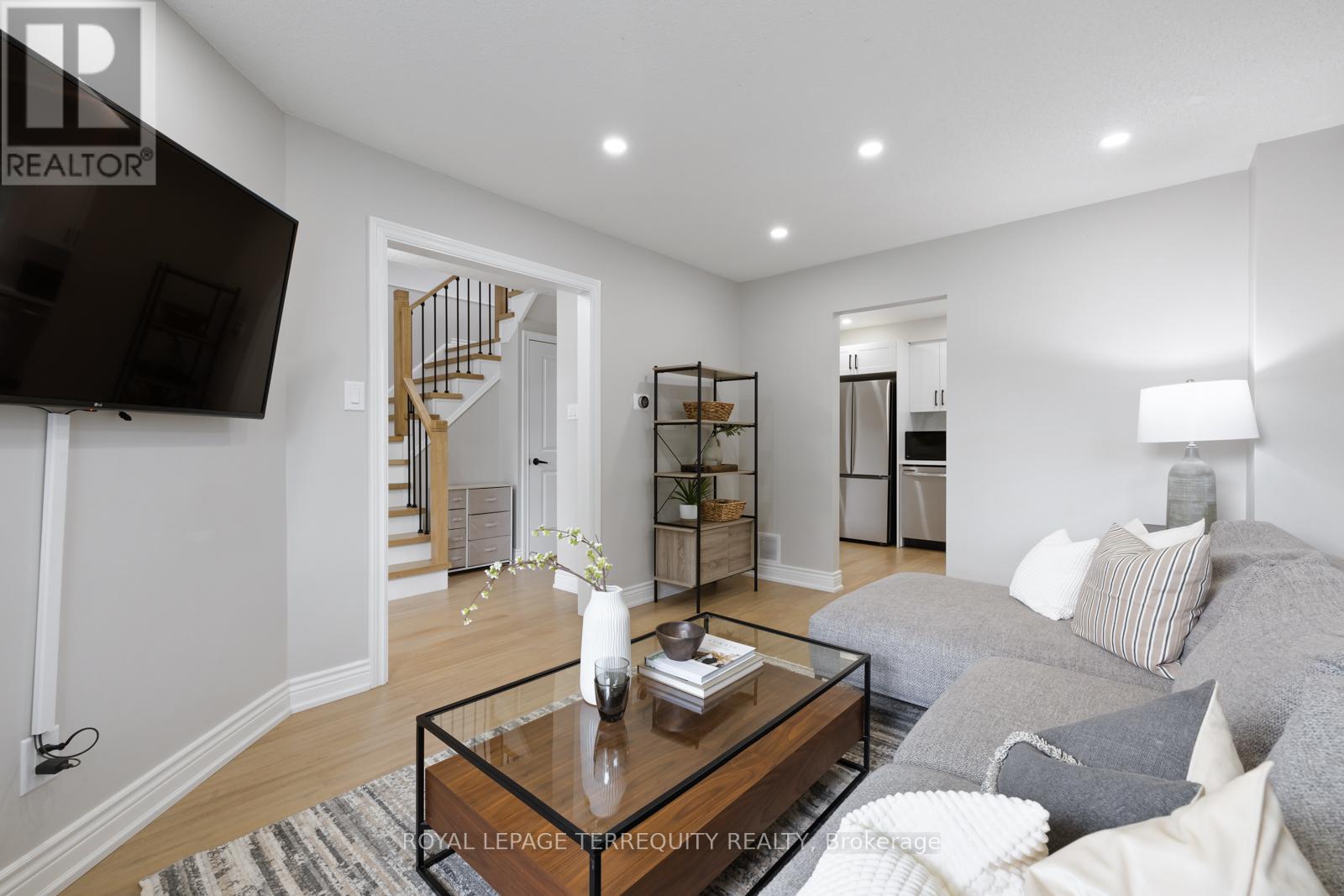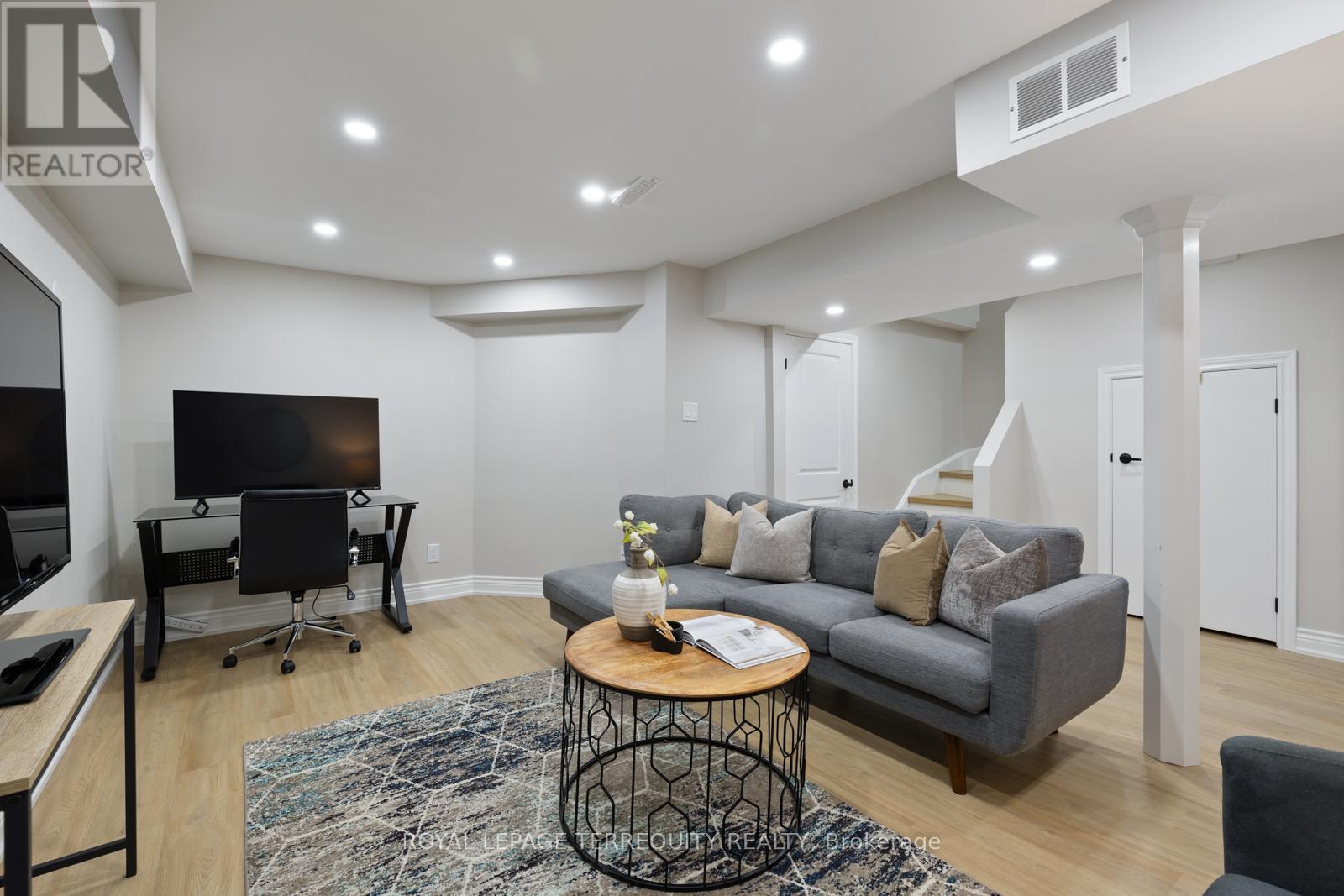71 Barnes Drive Ajax, Ontario L1S 5G6
$849,000
Welcome To 71 Barnes Dr In Central Ajax! This Home Has Been Renovated From Top To Bottom! Enjoy A Clean Modern Aesthetic Throughout The Entire House! This Home Features An Updated Open Concept Kitchen With Quartz Counters & Backsplash, Pot Lights & Stainless Steel Appliances. All Bathrooms Have Been Updated & Have Matching Quartz Counters As Well. Mirrored Closet Doors In All Bedrooms. Updated Light Fixtures, Pot Lights, & Consistent Vinyl Floors Through Out With Matching Hardwood Staircase. Updated Eavestrough, Soffits, Modern Garage Door With Opener & More! Fully Finished Basement With Welcoming Rec Room, Full 3 Piece Walk In Shower With Glass Door, Laundry & Storage Area. To Top It Off This Home Also Has An Oversized Yard & Is Conveniently Located 1 Minute To The Highway 401 & Just 5 Minutes To Ajax Go Station For An Easy Commute. Mins To Costco, Home Depot, Walmart, Lifetime Fitness & Much More. Come See This Turn Key Property Today! Nothing Left To Do Just MOVE IN! (id:50787)
Open House
This property has open houses!
2:00 pm
Ends at:4:00 pm
2:00 pm
Ends at:4:00 pm
Property Details
| MLS® Number | E9012015 |
| Property Type | Single Family |
| Community Name | Central |
| Amenities Near By | Park, Public Transit, Schools |
| Community Features | School Bus |
| Parking Space Total | 3 |
Building
| Bathroom Total | 3 |
| Bedrooms Above Ground | 3 |
| Bedrooms Total | 3 |
| Appliances | Dryer, Garage Door Opener, Washer |
| Basement Development | Finished |
| Basement Type | N/a (finished) |
| Construction Style Attachment | Detached |
| Cooling Type | Central Air Conditioning |
| Exterior Finish | Brick, Vinyl Siding |
| Foundation Type | Concrete |
| Heating Fuel | Natural Gas |
| Heating Type | Forced Air |
| Stories Total | 2 |
| Type | House |
| Utility Water | Municipal Water |
Parking
| Attached Garage |
Land
| Acreage | No |
| Land Amenities | Park, Public Transit, Schools |
| Sewer | Sanitary Sewer |
| Size Irregular | 30.02 X 109.91 Ft |
| Size Total Text | 30.02 X 109.91 Ft |
Rooms
| Level | Type | Length | Width | Dimensions |
|---|---|---|---|---|
| Second Level | Primary Bedroom | 4.34 m | 3.06 m | 4.34 m x 3.06 m |
| Second Level | Bedroom | 2.77 m | 2.75 m | 2.77 m x 2.75 m |
| Second Level | Bedroom | 3.05 m | 2.92 m | 3.05 m x 2.92 m |
| Basement | Family Room | 5.24 m | 5.07 m | 5.24 m x 5.07 m |
| Basement | Laundry Room | Measurements not available | ||
| Main Level | Living Room | 4.48 m | 3.27 m | 4.48 m x 3.27 m |
| Main Level | Dining Room | 6.35 m | 2.62 m | 6.35 m x 2.62 m |
| Main Level | Kitchen | 6.35 m | 2.62 m | 6.35 m x 2.62 m |
https://www.realtor.ca/real-estate/27127257/71-barnes-drive-ajax-central









































