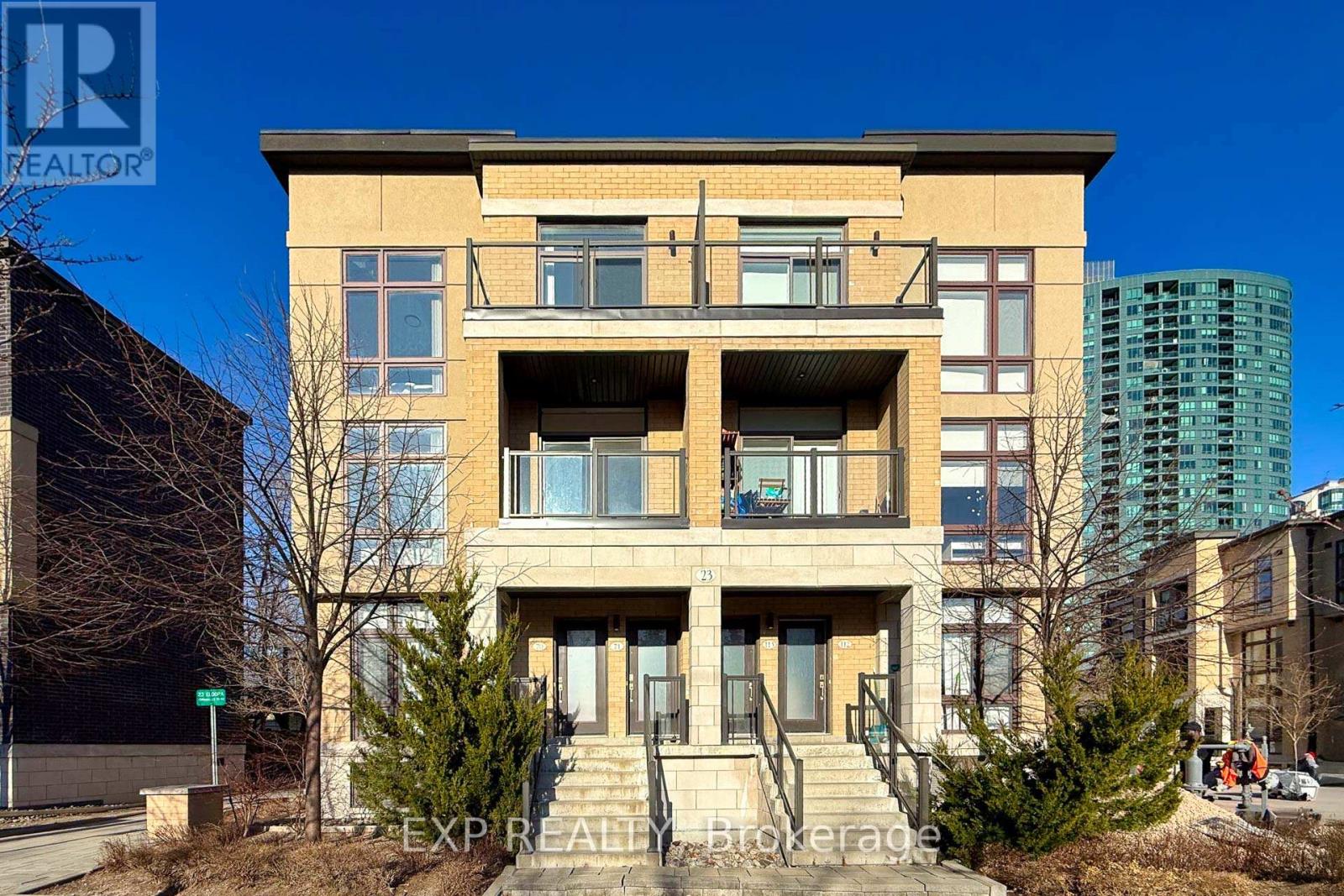2 Bedroom
1 Bathroom
800 - 899 sqft
Central Air Conditioning
Forced Air
$750,000Maintenance, Parking
$387.76 Monthly
Love at first sight! A rare gem in the heart of North York!This sun-drenched 2-storey upper-level corner unit offers the perfect blend of style, space, and location.With over 800 sq ft, soaring 9-ft smooth ceilings, and an open-concept layout, it truly feels like a house in the sky.Enjoy natural light all day, engineered hardwood floors, and two private open balconies one off the living room with a natural gas BBQ hook-up, perfect for outdoor cooking, and another off the second bedroom for your private escape.Just steps to Finch Subway Station, Hendon Park, trendy restaurants, cafes, and shopping this is urban convenience at its finest.A dream for professionals, couples, and savvy investors alike. One visit, and you'll fall in L-O-V-E!! (id:50787)
Property Details
|
MLS® Number
|
C12091126 |
|
Property Type
|
Single Family |
|
Community Name
|
Newtonbrook West |
|
Community Features
|
Pet Restrictions |
|
Features
|
Balcony, In Suite Laundry |
|
Parking Space Total
|
1 |
Building
|
Bathroom Total
|
1 |
|
Bedrooms Above Ground
|
2 |
|
Bedrooms Total
|
2 |
|
Amenities
|
Storage - Locker |
|
Appliances
|
Dishwasher, Dryer, Stove, Washer, Window Coverings, Refrigerator |
|
Cooling Type
|
Central Air Conditioning |
|
Exterior Finish
|
Concrete |
|
Flooring Type
|
Hardwood |
|
Heating Fuel
|
Natural Gas |
|
Heating Type
|
Forced Air |
|
Stories Total
|
2 |
|
Size Interior
|
800 - 899 Sqft |
|
Type
|
Row / Townhouse |
Parking
Land
Rooms
| Level |
Type |
Length |
Width |
Dimensions |
|
Second Level |
Bedroom |
3.37 m |
2.8 m |
3.37 m x 2.8 m |
|
Second Level |
Bedroom 2 |
2.59 m |
2.5 m |
2.59 m x 2.5 m |
|
Main Level |
Living Room |
5.46 m |
3.72 m |
5.46 m x 3.72 m |
|
Main Level |
Dining Room |
5.46 m |
3.72 m |
5.46 m x 3.72 m |
|
Main Level |
Kitchen |
2.44 m |
2.16 m |
2.44 m x 2.16 m |
https://www.realtor.ca/real-estate/28186834/71-23-eldora-avenue-toronto-newtonbrook-west-newtonbrook-west

























