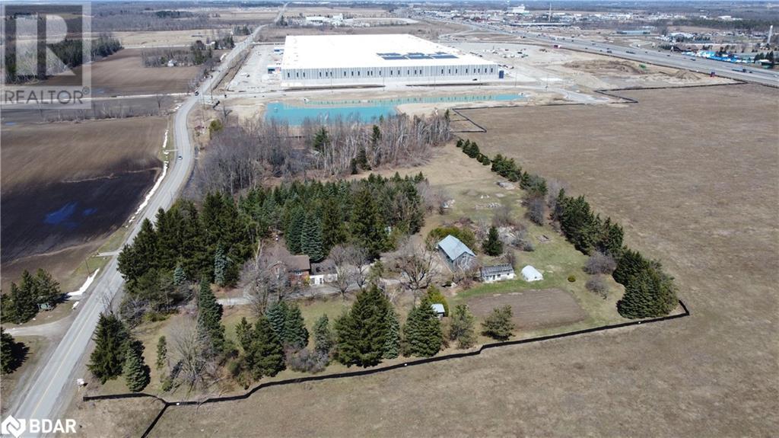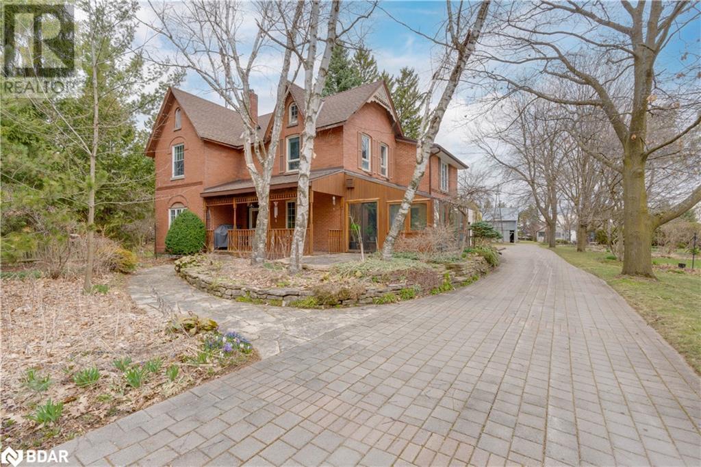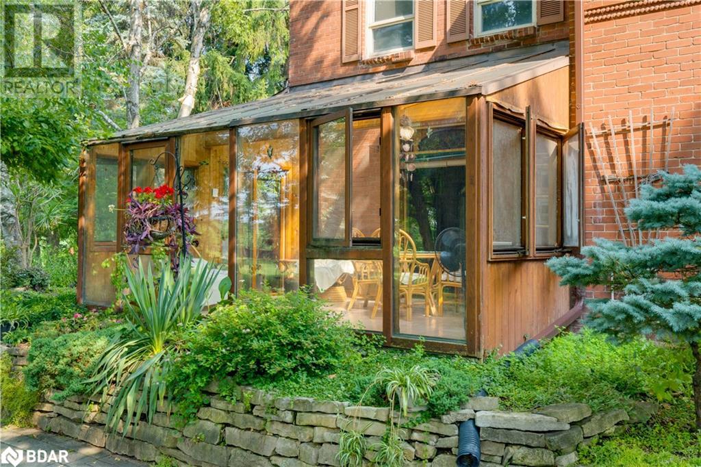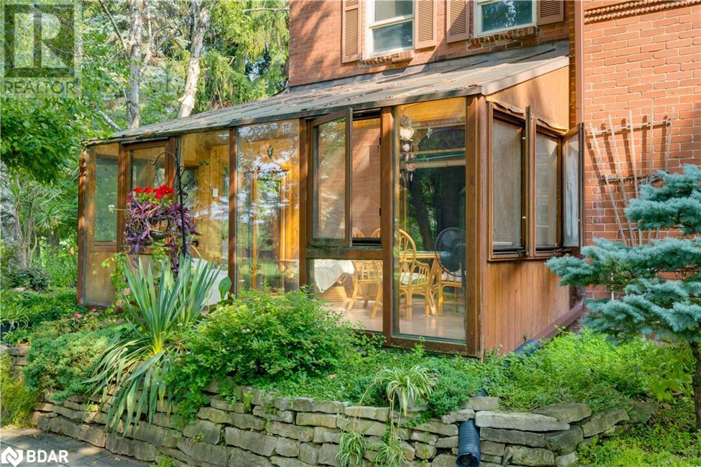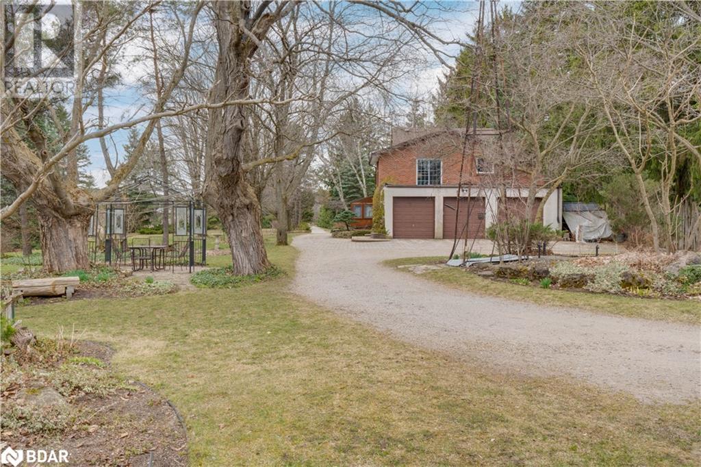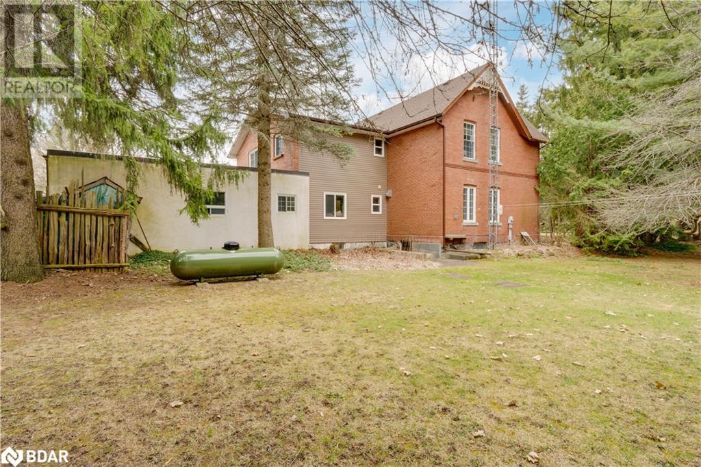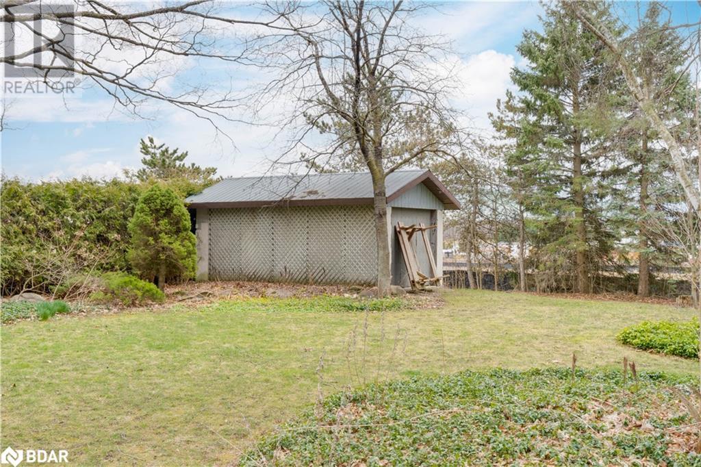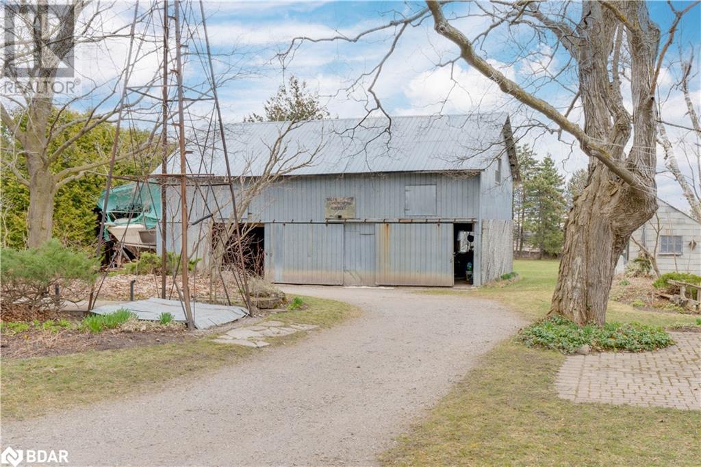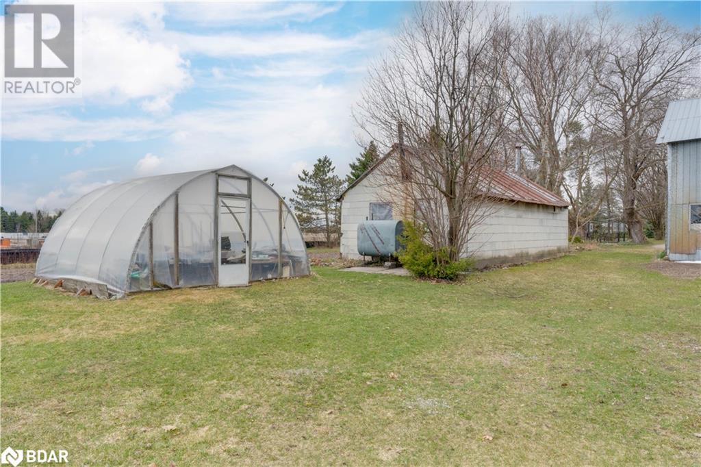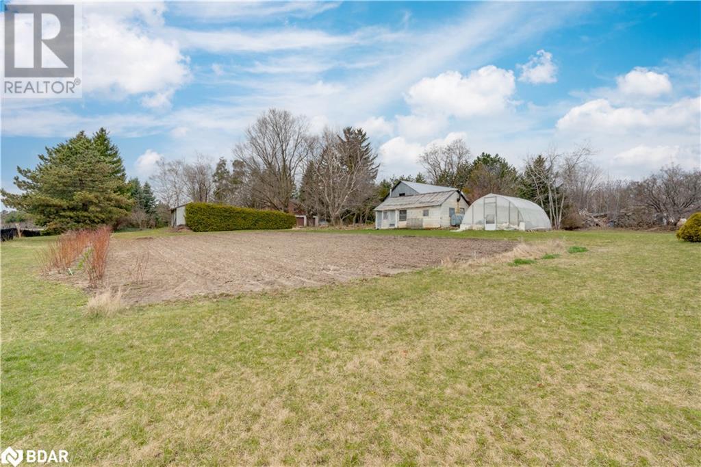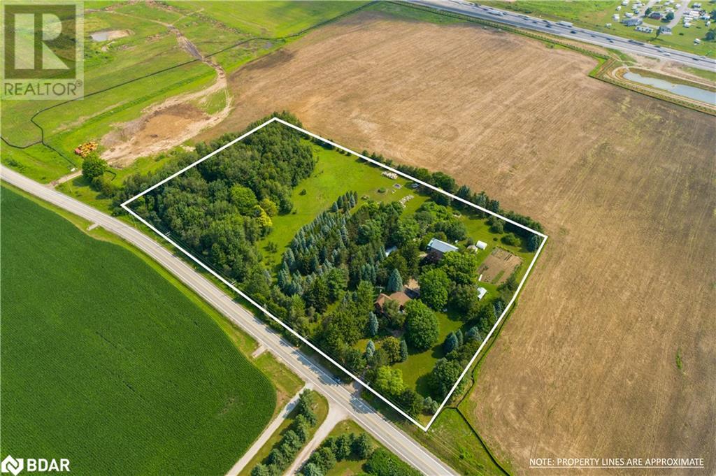4 Bedroom
2 Bathroom
3215 sqft
2 Level
Fireplace
None
Baseboard Heaters
Acreage
$6,750,000
A Rare Opportunity in Coveted Innisfil! Seize this exceptional chance to own 8.36 acres of prime real estate in one of Ontario’s fastest-growing hotspots. Ideally located with seamless access to Highway 400 and just a 40-minute drive from the 407, this property offers both immediate potential and long-term value. The spacious 3,000 sq. ft. home boasts breathtaking views of prized gardens and tranquil private ponds, creating a serene retreat just outside the city. Escape the high costs and congestion of the GTA and embrace the freedom of country living—without sacrificing convenience. This is a rare opportunity to own a slice of nature's paradise. Don't miss out—book your private viewing today! (id:50787)
Property Details
|
MLS® Number
|
40700033 |
|
Property Type
|
Single Family |
|
Amenities Near By
|
Schools |
|
Community Features
|
School Bus |
|
Equipment Type
|
None |
|
Features
|
Country Residential, Automatic Garage Door Opener |
|
Parking Space Total
|
15 |
|
Rental Equipment Type
|
None |
|
Structure
|
Shed, Porch |
Building
|
Bathroom Total
|
2 |
|
Bedrooms Above Ground
|
4 |
|
Bedrooms Total
|
4 |
|
Appliances
|
Dryer, Refrigerator, Stove, Washer, Hood Fan, Window Coverings, Garage Door Opener |
|
Architectural Style
|
2 Level |
|
Basement Development
|
Partially Finished |
|
Basement Type
|
Full (partially Finished) |
|
Construction Style Attachment
|
Detached |
|
Cooling Type
|
None |
|
Exterior Finish
|
Brick Veneer |
|
Fireplace Fuel
|
Propane |
|
Fireplace Present
|
Yes |
|
Fireplace Total
|
1 |
|
Fireplace Type
|
Other - See Remarks |
|
Foundation Type
|
Stone |
|
Half Bath Total
|
1 |
|
Heating Fuel
|
Electric |
|
Heating Type
|
Baseboard Heaters |
|
Stories Total
|
2 |
|
Size Interior
|
3215 Sqft |
|
Type
|
House |
|
Utility Water
|
Well |
Parking
|
Attached Garage
|
|
|
Detached Garage
|
|
Land
|
Access Type
|
Road Access, Highway Access |
|
Acreage
|
Yes |
|
Fence Type
|
Partially Fenced |
|
Land Amenities
|
Schools |
|
Sewer
|
Septic System |
|
Size Irregular
|
8.36 |
|
Size Total
|
8.36 Ac|5 - 9.99 Acres |
|
Size Total Text
|
8.36 Ac|5 - 9.99 Acres |
|
Zoning Description
|
Residential |
Rooms
| Level |
Type |
Length |
Width |
Dimensions |
|
Second Level |
5pc Bathroom |
|
|
12'5'' x 6'5'' |
|
Second Level |
Bedroom |
|
|
13'2'' x 14'6'' |
|
Second Level |
Bedroom |
|
|
14'2'' x 13'5'' |
|
Second Level |
Bedroom |
|
|
13'1'' x 9'5'' |
|
Second Level |
Primary Bedroom |
|
|
29'0'' x 17'6'' |
|
Basement |
Utility Room |
|
|
9'6'' x 15'3'' |
|
Basement |
Storage |
|
|
11'4'' x 6'9'' |
|
Basement |
Storage |
|
|
20'11'' x 6'7'' |
|
Basement |
Storage |
|
|
12'0'' x 15'6'' |
|
Main Level |
2pc Bathroom |
|
|
7'6'' x 8'0'' |
|
Main Level |
Sunroom |
|
|
12'2'' x 16'9'' |
|
Main Level |
Office |
|
|
11'4'' x 12'4'' |
|
Main Level |
Mud Room |
|
|
13'0'' x 6'9'' |
|
Main Level |
Dining Room |
|
|
15'2'' x 17'2'' |
|
Main Level |
Living Room |
|
|
13'1'' x 24'3'' |
|
Main Level |
Kitchen |
|
|
12'10'' x 17'4'' |
Utilities
|
Electricity
|
Available |
|
Telephone
|
Available |
https://www.realtor.ca/real-estate/27935078/7089-5th-sideroad-innisfil

