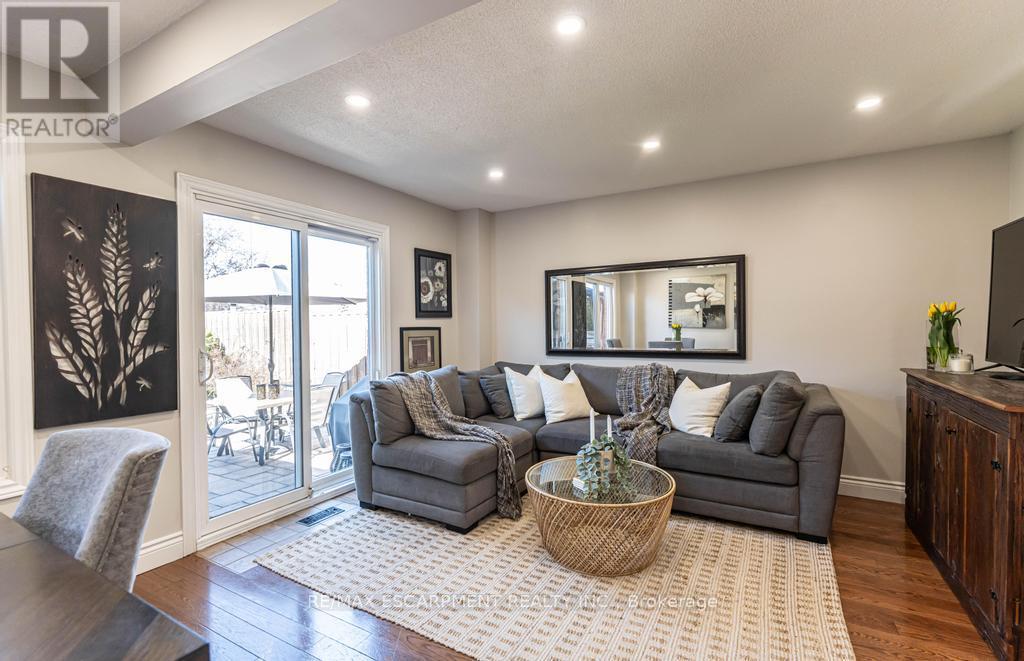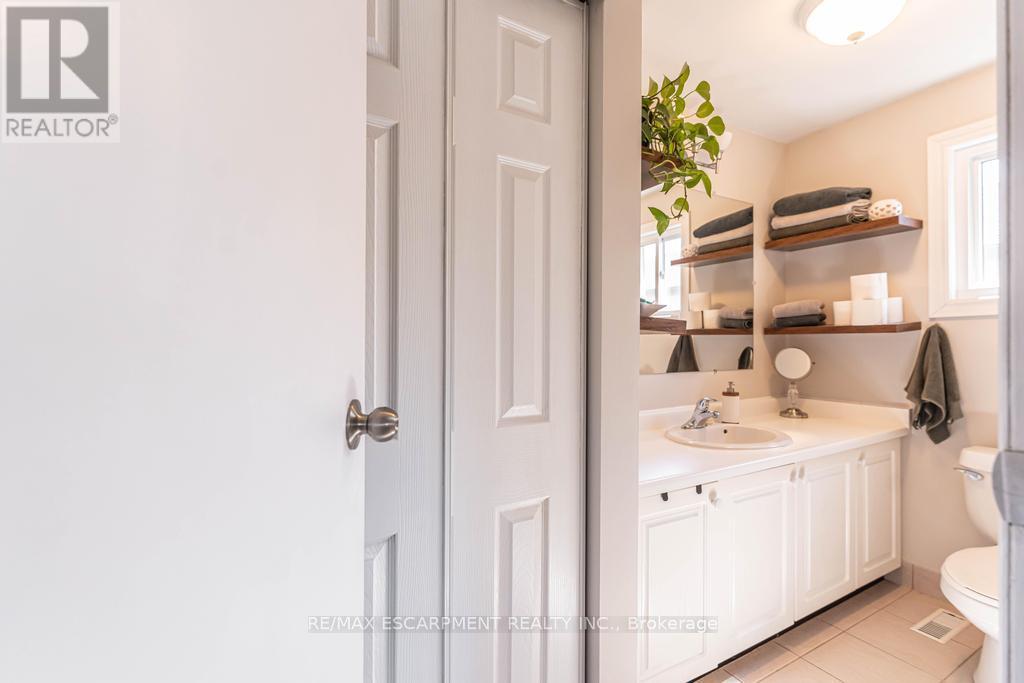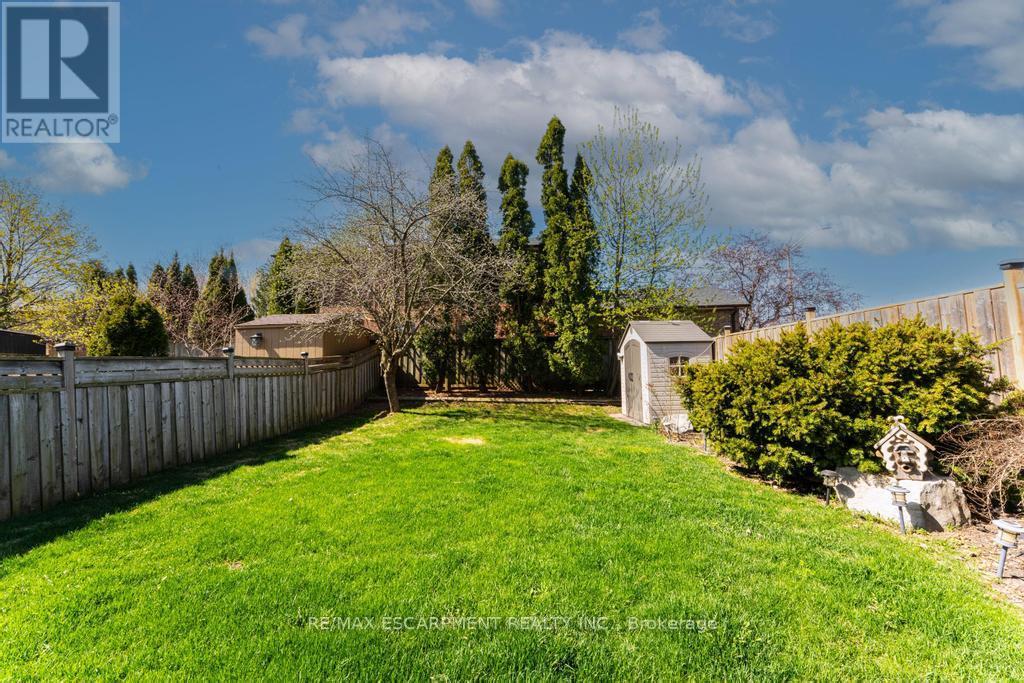3 Bedroom
3 Bathroom
700 - 1100 sqft
Central Air Conditioning
Forced Air
Landscaped
$899,000
Welcome 7086 Tamar Mews! This charming, detached 3-bedroom home located in Mississauga's lovely Meadowvale area offers the perfect blend of comfort and convenience. Featuring an open concept kitchen, 2.5 bathrooms and a beautifully finished basement, this home provides efficient space for family living, entertaining, or working from home. Step outside to your own private backyard oasis perfect for relaxing, gardening, or hosting summer gatherings. Ideally located close to major highways, top-rated schools, and premier shopping, this property is as practical as it is inviting. Don't miss this opportunity to own a move-in-ready home in a sought-after neighborhood! (id:50787)
Property Details
|
MLS® Number
|
W12116158 |
|
Property Type
|
Single Family |
|
Community Name
|
Meadowvale |
|
Amenities Near By
|
Hospital, Park, Public Transit, Schools |
|
Equipment Type
|
Water Heater |
|
Features
|
Cul-de-sac, Dry, Gazebo |
|
Parking Space Total
|
3 |
|
Rental Equipment Type
|
Water Heater |
|
Structure
|
Deck, Shed |
Building
|
Bathroom Total
|
3 |
|
Bedrooms Above Ground
|
3 |
|
Bedrooms Total
|
3 |
|
Age
|
31 To 50 Years |
|
Appliances
|
Dishwasher, Dryer, Stove, Washer, Window Coverings, Refrigerator |
|
Basement Development
|
Finished |
|
Basement Type
|
Full (finished) |
|
Construction Style Attachment
|
Detached |
|
Cooling Type
|
Central Air Conditioning |
|
Exterior Finish
|
Brick |
|
Foundation Type
|
Block |
|
Half Bath Total
|
1 |
|
Heating Fuel
|
Natural Gas |
|
Heating Type
|
Forced Air |
|
Stories Total
|
2 |
|
Size Interior
|
700 - 1100 Sqft |
|
Type
|
House |
|
Utility Water
|
Municipal Water |
Parking
Land
|
Acreage
|
No |
|
Land Amenities
|
Hospital, Park, Public Transit, Schools |
|
Landscape Features
|
Landscaped |
|
Sewer
|
Sanitary Sewer |
|
Size Depth
|
129 Ft ,8 In |
|
Size Frontage
|
33 Ft ,3 In |
|
Size Irregular
|
33.3 X 129.7 Ft |
|
Size Total Text
|
33.3 X 129.7 Ft|under 1/2 Acre |
Rooms
| Level |
Type |
Length |
Width |
Dimensions |
|
Second Level |
Primary Bedroom |
4.47 m |
2.84 m |
4.47 m x 2.84 m |
|
Second Level |
Bedroom |
2.69 m |
3.07 m |
2.69 m x 3.07 m |
|
Second Level |
Bedroom |
3.43 m |
2.72 m |
3.43 m x 2.72 m |
|
Second Level |
Bathroom |
|
|
Measurements not available |
|
Lower Level |
Bathroom |
|
|
Measurements not available |
|
Lower Level |
Recreational, Games Room |
7.26 m |
3.53 m |
7.26 m x 3.53 m |
|
Lower Level |
Laundry Room |
2.95 m |
3.71 m |
2.95 m x 3.71 m |
|
Main Level |
Living Room |
3 m |
4.22 m |
3 m x 4.22 m |
|
Main Level |
Kitchen |
3.51 m |
2.49 m |
3.51 m x 2.49 m |
|
Main Level |
Dining Room |
2.62 m |
3.25 m |
2.62 m x 3.25 m |
|
Main Level |
Bathroom |
|
|
Measurements not available |
https://www.realtor.ca/real-estate/28242613/7086-tamar-mews-mississauga-meadowvale-meadowvale




















































