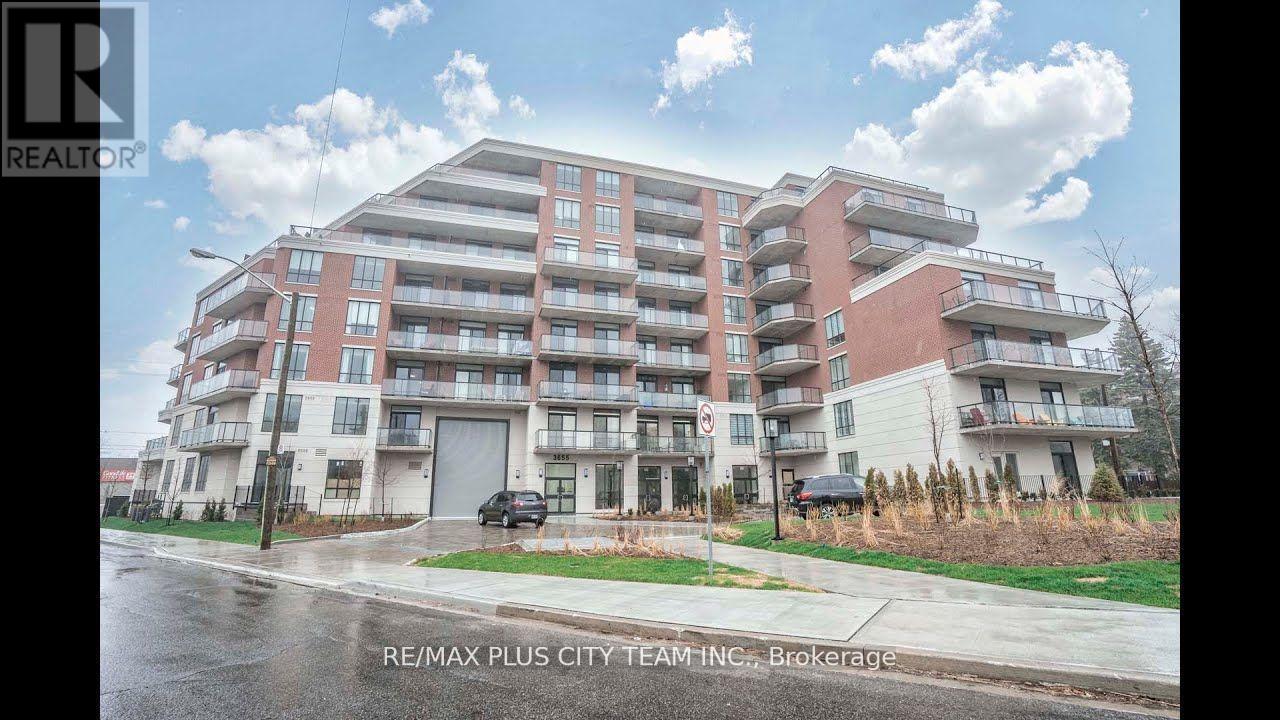1 Bedroom
1 Bathroom
500 - 599 sqft
Central Air Conditioning
Forced Air
$2,150 Monthly
Welcome to Guildwood Condos, Where Modern Living Meets Everyday Convenience. Step into this spacious, sun-filled 1-bedroom, 1-bathroom suite perfectly designed for comfort and style. The open-concept layout maximizes space and natural light, while soaring 9-foot smooth ceilings and expansive windows create a bright, airy atmosphere. The contemporary kitchen is a chef's delight, featuring sleek cabinetry, stainless steel appliances, and a breakfast bar ideal for casual dining or entertaining. Durable laminate flooring runs throughout, adding a clean and modern touch. The generously sized bedroom offers a peaceful retreat with a walk-in closet that provides ample storage. Enjoy the best of both worlds with urban convenience and a suburban feel. Located just steps from local shops, cozy cafés, and popular restaurants, everything you need is within easy reach. With 24-hour TTC service right outside your door and Guildwood GO Station minutes away, commuting downtown takes 25 minutes. Plus, the University of Toronto Scarborough campus is less than 10 minutes away, making this an ideal location for students and professionals alike. (id:50787)
Property Details
|
MLS® Number
|
E12094169 |
|
Property Type
|
Single Family |
|
Community Name
|
Scarborough Village |
|
Amenities Near By
|
Hospital, Park, Public Transit |
|
Community Features
|
Pets Not Allowed, Community Centre |
|
Features
|
Balcony, Carpet Free |
|
Parking Space Total
|
1 |
Building
|
Bathroom Total
|
1 |
|
Bedrooms Above Ground
|
1 |
|
Bedrooms Total
|
1 |
|
Age
|
0 To 5 Years |
|
Amenities
|
Security/concierge, Recreation Centre, Exercise Centre, Party Room, Storage - Locker |
|
Appliances
|
Dishwasher, Dryer, Microwave, Oven, Stove, Washer, Refrigerator |
|
Cooling Type
|
Central Air Conditioning |
|
Exterior Finish
|
Brick, Concrete |
|
Flooring Type
|
Laminate |
|
Heating Fuel
|
Natural Gas |
|
Heating Type
|
Forced Air |
|
Size Interior
|
500 - 599 Sqft |
|
Type
|
Apartment |
Parking
Land
|
Acreage
|
No |
|
Land Amenities
|
Hospital, Park, Public Transit |
|
Surface Water
|
Lake/pond |
Rooms
| Level |
Type |
Length |
Width |
Dimensions |
|
Flat |
Living Room |
3.04 m |
4.6 m |
3.04 m x 4.6 m |
|
Flat |
Dining Room |
3.04 m |
4.6 m |
3.04 m x 4.6 m |
|
Flat |
Kitchen |
|
|
Measurements not available |
|
Flat |
Bedroom |
2.89 m |
3.65 m |
2.89 m x 3.65 m |
https://www.realtor.ca/real-estate/28193239/708-3655-kingston-road-toronto-scarborough-village-scarborough-village












