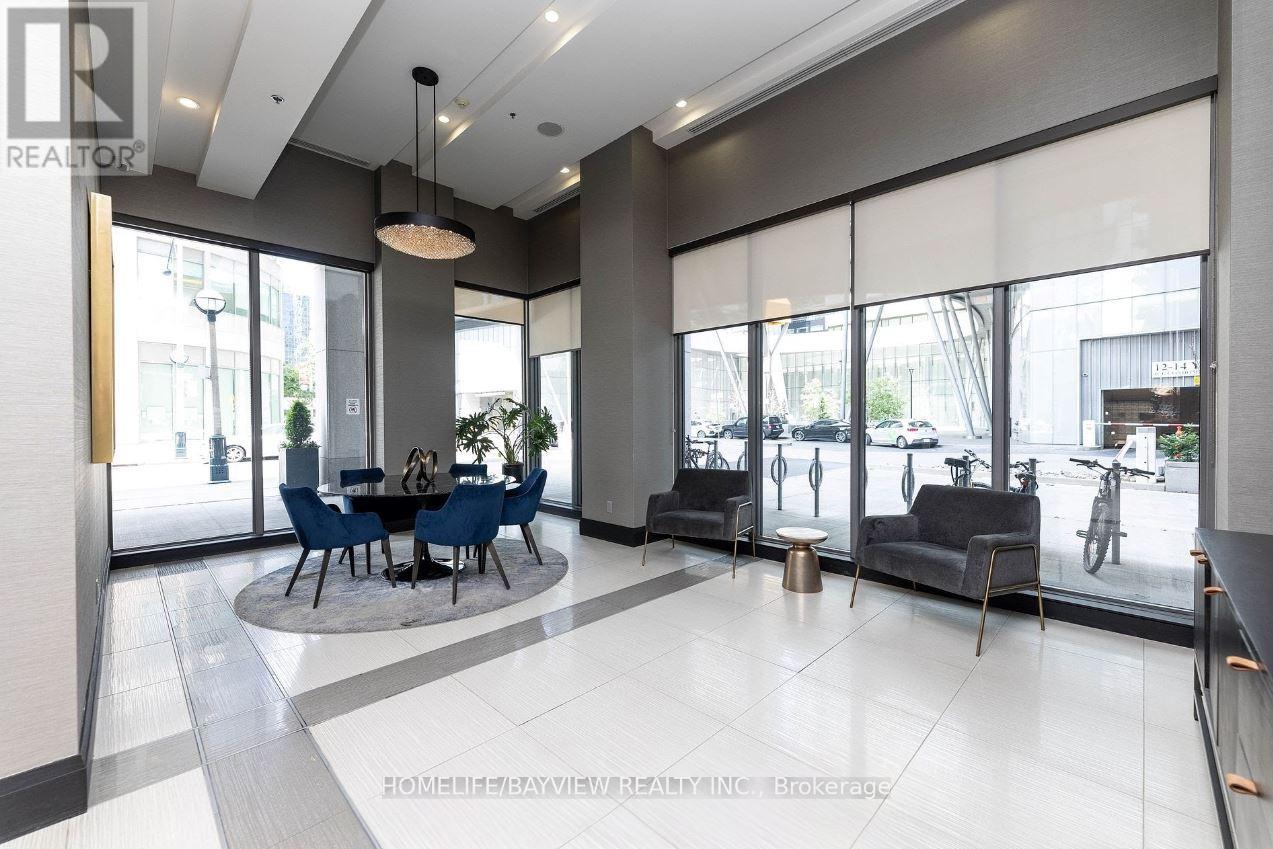289-597-1980
infolivingplus@gmail.com
708 - 19 Grand Trunk Crescent Toronto (Waterfront Communities), Ontario M5J 3A3
2 Bedroom
1 Bathroom
Central Air Conditioning
Forced Air
$690,000Maintenance, Water, Insurance, Common Area Maintenance
$550.12 Monthly
Maintenance, Water, Insurance, Common Area Maintenance
$550.12 MonthlySpans over 650 Sq. Feet, featuring a private balcony and locker& parking spot included* Direct connection to the underground PATH system * Elegant laminate floors adorn a sizable main bedroom that comfortably accommodates a king-size bed * Versatile den, perfect as a home office, dining area, or second bedroom * includes a built-in breakfast bar * Kitchen boasts granite countertops and a chic backsplash, designed with an open layout for engaging social interactions * **** EXTRAS **** Both the bedroom and living room offer balcony access * immaculately maintained 4Pc bathroom * Secure access via FOB to specific floors, amenities, and parking areas * (id:50787)
Property Details
| MLS® Number | C8358388 |
| Property Type | Single Family |
| Community Name | Waterfront Communities C1 |
| Amenities Near By | Hospital |
| Community Features | Pet Restrictions, Community Centre |
| Features | Balcony, In Suite Laundry |
| Parking Space Total | 1 |
| View Type | View Of Water |
Building
| Bathroom Total | 1 |
| Bedrooms Above Ground | 1 |
| Bedrooms Below Ground | 1 |
| Bedrooms Total | 2 |
| Amenities | Exercise Centre, Party Room, Visitor Parking, Storage - Locker |
| Appliances | Dryer, Refrigerator, Stove, Washer, Window Coverings |
| Cooling Type | Central Air Conditioning |
| Exterior Finish | Brick Facing, Concrete |
| Fire Protection | Security Guard, Monitored Alarm, Security System |
| Heating Fuel | Natural Gas |
| Heating Type | Forced Air |
| Type | Apartment |
Parking
| Underground |
Land
| Acreage | No |
| Land Amenities | Hospital |
Rooms
| Level | Type | Length | Width | Dimensions |
|---|---|---|---|---|
| Main Level | Bedroom | 3.3 m | 3 m | 3.3 m x 3 m |
| Main Level | Den | 2.7 m | 3 m | 2.7 m x 3 m |
| Main Level | Living Room | 6 m | 3 m | 6 m x 3 m |





























