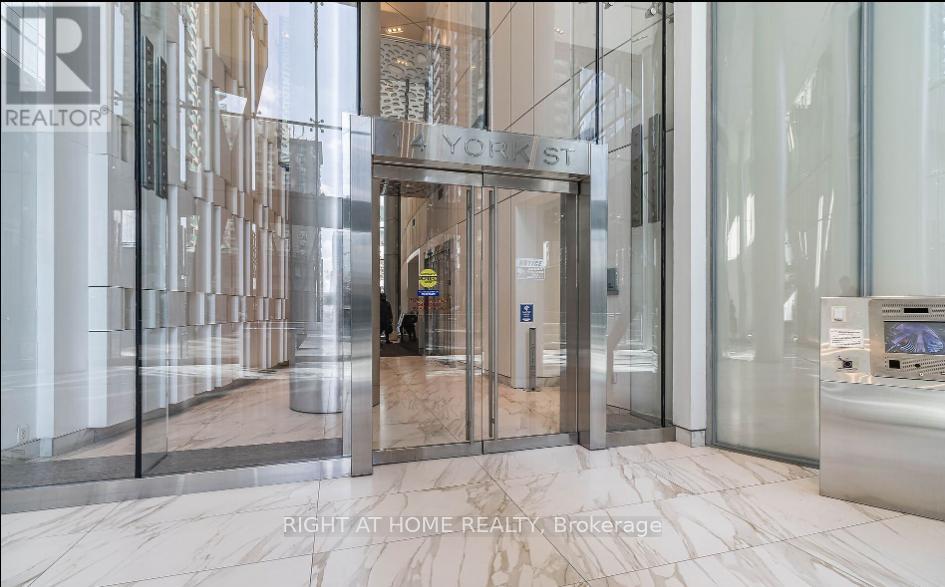2 Bedroom
2 Bathroom
Indoor Pool
Central Air Conditioning
Forced Air
$4,000 Monthly
COMPLETELY FURNISHED & SQUEAKY CLEAN...JUST ROLL IN YOUR SUITCASES & ENJOY LIFE IN TORONTO!!!! LUXURY 2 Bedroom 2 Full Bathroom Plus Study in Sunny & Bright SW Corner Condo. Steps to Union Station/Subway Station, Close To University Of Toronto, Close To All Major Hospitals, Bay St., ScotiaBank Arena, CN Tower, Ripley's Aquarium, RoadHouse Park, Longo's Grocery Across The Street. Direct Access To UNDERGROUND PATH from inside of Building. Walk To Waterfront & Marina. Next To PWC 18 York & 16 York. AutoShare In Building. WalkScore99. Easy Access To Highways. Close To Billy Bishop Airport & 40 Minute Drive To Pearson Airport. Enjoy Natural Sunlight with 9 Foot Ceilings, Floor To Ceiling & Wall To Wall Windows. Walk Out To Balcony Full Width Of Condo. Freshly Painted & Super Clean!!!! Ideal For Doctors-15 Minute Walk To St. Michael's Hospital. International Students Also Welcome! Includes All Condo Furnishings, 2 Queen Beds, Study Desk, 55"" Smart TV, All Kitchen Items, Appliances, Blinds, Upscale Lights. **** EXTRAS **** Enjoy Luxury Amenities: InDoor Pool & Sauna, Fitness &Weight Areas, Yoga Studio, Business Centre, RoofTop Garden. Includes Heat & Water. Kitchen Fully Equipped With Dishes, Glasses, Pots &Pans, Bedding & Towels, All Appliances, Washer/Dryer (id:50787)
Property Details
|
MLS® Number
|
C9008145 |
|
Property Type
|
Single Family |
|
Community Name
|
Waterfront Communities C1 |
|
Amenities Near By
|
Beach, Hospital, Park, Public Transit, Schools |
|
Community Features
|
Pet Restrictions |
|
Features
|
In Suite Laundry |
|
Pool Type
|
Indoor Pool |
|
View Type
|
City View |
Building
|
Bathroom Total
|
2 |
|
Bedrooms Above Ground
|
2 |
|
Bedrooms Total
|
2 |
|
Amenities
|
Security/concierge, Exercise Centre, Party Room, Recreation Centre, Sauna, Storage - Locker |
|
Appliances
|
Oven - Built-in, Range |
|
Cooling Type
|
Central Air Conditioning |
|
Exterior Finish
|
Concrete |
|
Fire Protection
|
Security Guard, Smoke Detectors |
|
Heating Fuel
|
Natural Gas |
|
Heating Type
|
Forced Air |
|
Type
|
Apartment |
Parking
Land
|
Acreage
|
No |
|
Land Amenities
|
Beach, Hospital, Park, Public Transit, Schools |
|
Surface Water
|
Lake/pond |
Rooms
| Level |
Type |
Length |
Width |
Dimensions |
|
Flat |
Living Room |
4.48 m |
4.51 m |
4.48 m x 4.51 m |
|
Flat |
Dining Room |
4.48 m |
4.51 m |
4.48 m x 4.51 m |
|
Flat |
Kitchen |
4.48 m |
4.51 m |
4.48 m x 4.51 m |
|
Flat |
Primary Bedroom |
3.71 m |
3.12 m |
3.71 m x 3.12 m |
|
Flat |
Bedroom 2 |
3 m |
2.75 m |
3 m x 2.75 m |
|
Flat |
Study |
0.9 m |
0.9 m |
0.9 m x 0.9 m |
https://www.realtor.ca/real-estate/27117388/708-14-york-street-toronto-waterfront-communities-c1










































