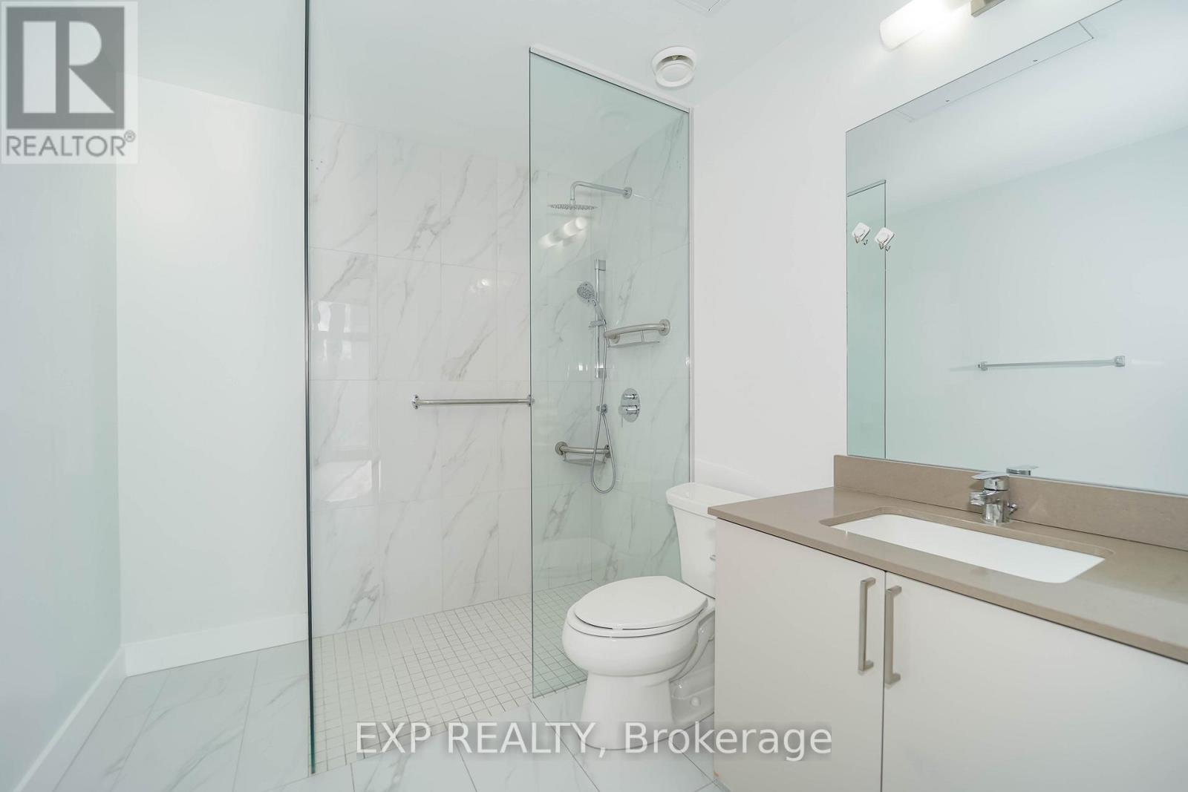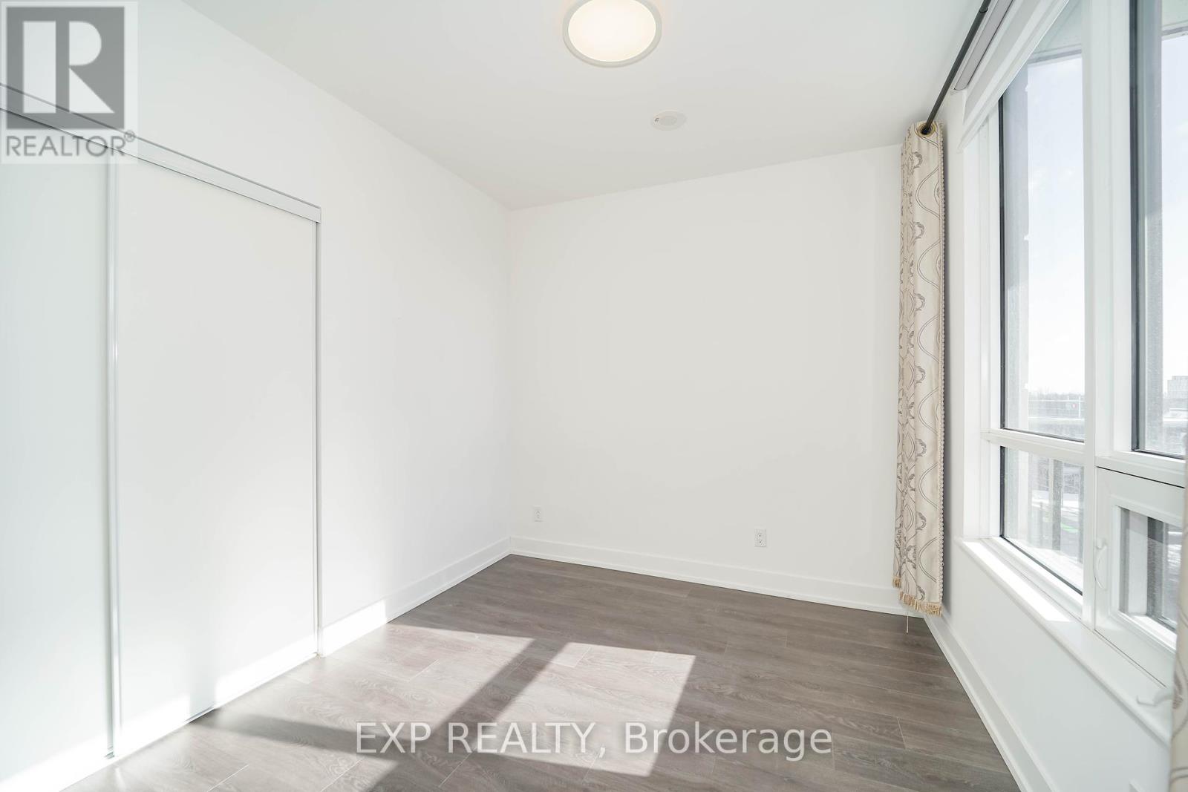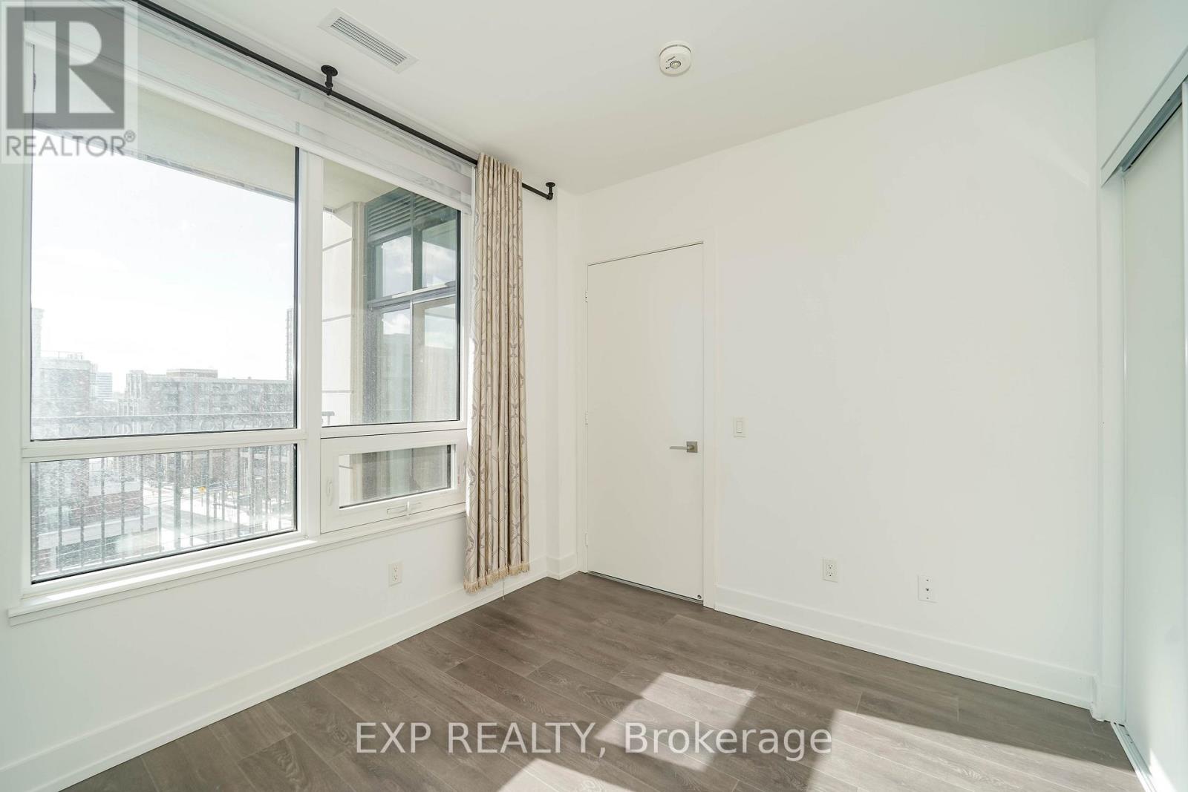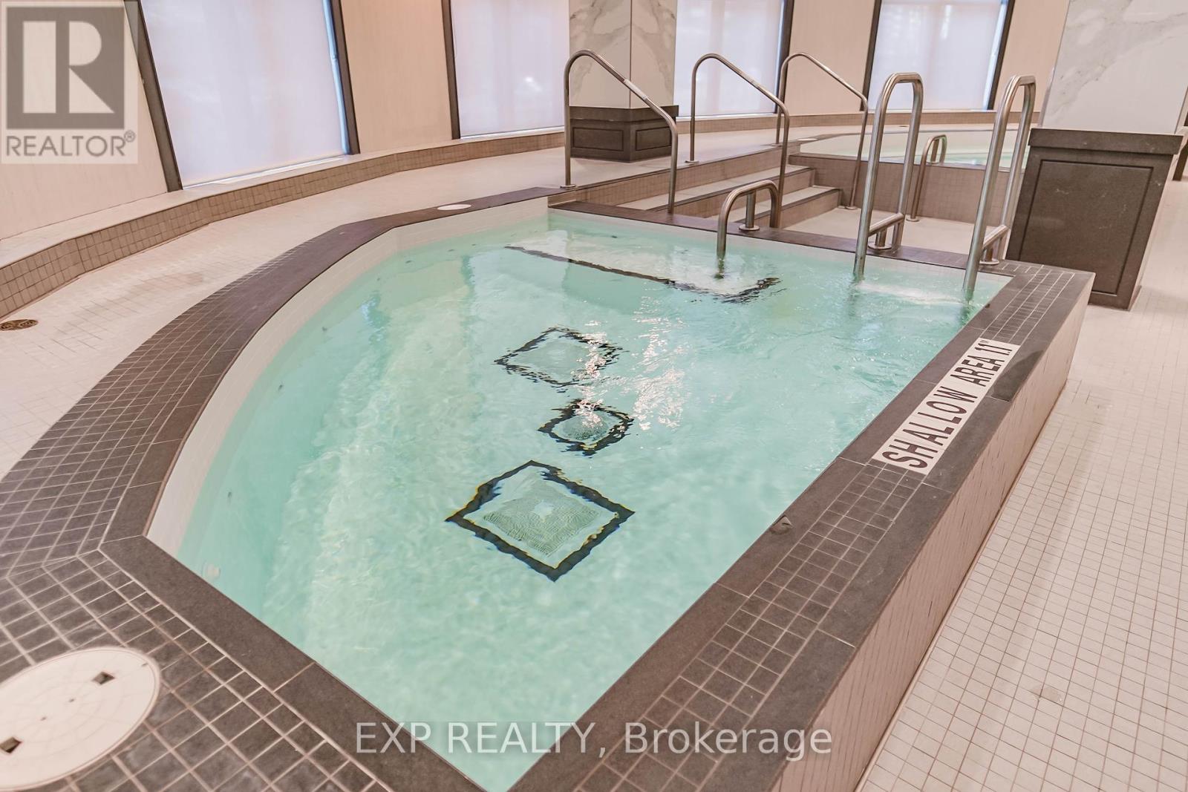289-597-1980
infolivingplus@gmail.com
707w - 268 Buchanan Drive Markham (Unionville), Ontario L3R 8G9
3 Bedroom
2 Bathroom
900 - 999 sqft
Central Air Conditioning
Forced Air
$3,099 Monthly
Experience Modern Condo Living In This Bright And Spacious 2+1 Bedroom, 2-Bathroom Unit*Featuring An Open-Concept Layout With Sleek Finishes Throughout* The Contemporary Kitchen Boasts Stainless Steel Appliances*Seamlessly Flowing Into The Sunlit Living Area With Floor-To-Ceiling Windows And Access To A Private Balcony*The Primary Bedroom Offers A Serene Retreat With A Large Window And Balcony Access* Enjoy The Convenience Of In-Suite Laundry And Top-Tier Building Amenities* Ideally Located Near Shopping Centres* Transit* Dining* And MoreThis Is Urban Living At Its Finest!* (id:50787)
Property Details
| MLS® Number | N12054875 |
| Property Type | Single Family |
| Community Name | Unionville |
| Community Features | Pet Restrictions |
| Features | Balcony |
| Parking Space Total | 1 |
Building
| Bathroom Total | 2 |
| Bedrooms Above Ground | 2 |
| Bedrooms Below Ground | 1 |
| Bedrooms Total | 3 |
| Age | 0 To 5 Years |
| Amenities | Storage - Locker |
| Appliances | Dryer, Oven, Hood Fan, Stove, Window Coverings, Refrigerator |
| Cooling Type | Central Air Conditioning |
| Exterior Finish | Concrete, Stone |
| Flooring Type | Laminate |
| Heating Fuel | Natural Gas |
| Heating Type | Forced Air |
| Size Interior | 900 - 999 Sqft |
| Type | Apartment |
Parking
| Underground | |
| Garage |
Land
| Acreage | No |
Rooms
| Level | Type | Length | Width | Dimensions |
|---|---|---|---|---|
| Main Level | Dining Room | 6.04 m | 3.41 m | 6.04 m x 3.41 m |
| Main Level | Living Room | 6.04 m | 3.41 m | 6.04 m x 3.41 m |
| Main Level | Kitchen | 6.04 m | 3.41 m | 6.04 m x 3.41 m |
| Main Level | Primary Bedroom | 3.47 m | 3.11 m | 3.47 m x 3.11 m |
| Main Level | Bedroom 2 | 3.23 m | 2.8 m | 3.23 m x 2.8 m |
| Ground Level | Den | 2.44 m | 2.44 m | 2.44 m x 2.44 m |
https://www.realtor.ca/real-estate/28104057/707w-268-buchanan-drive-markham-unionville-unionville















































