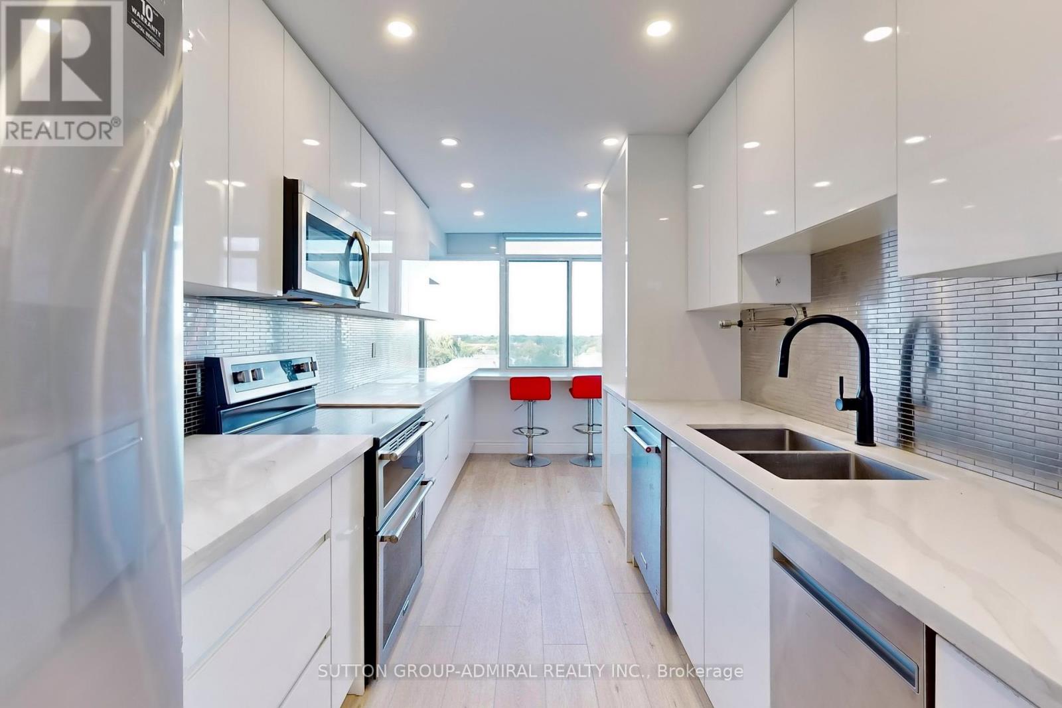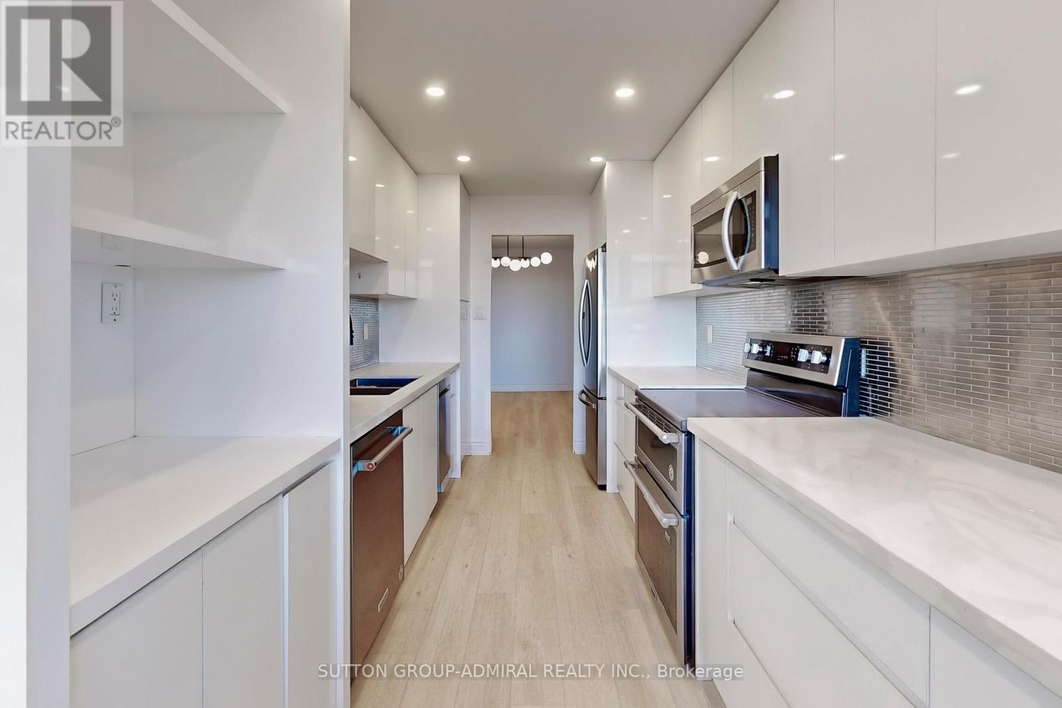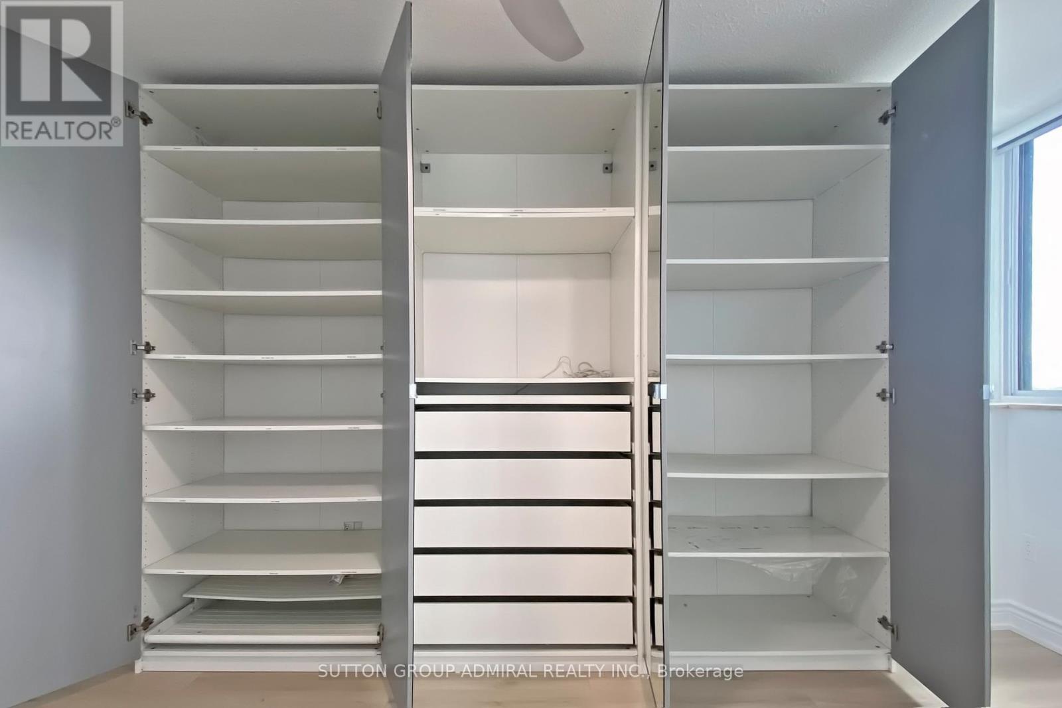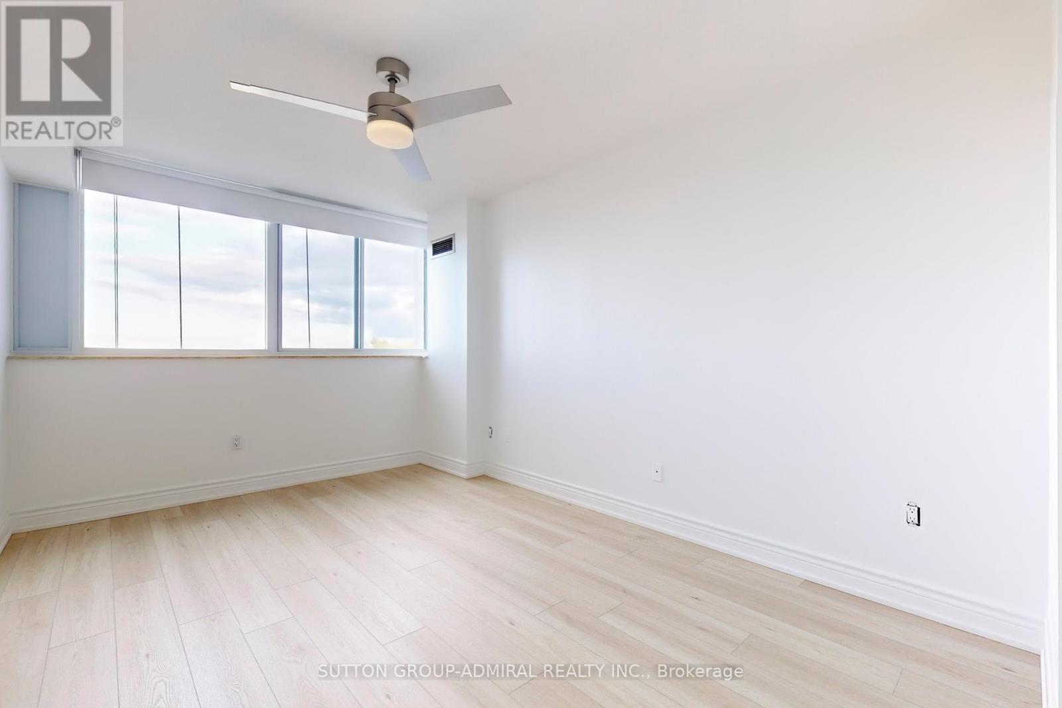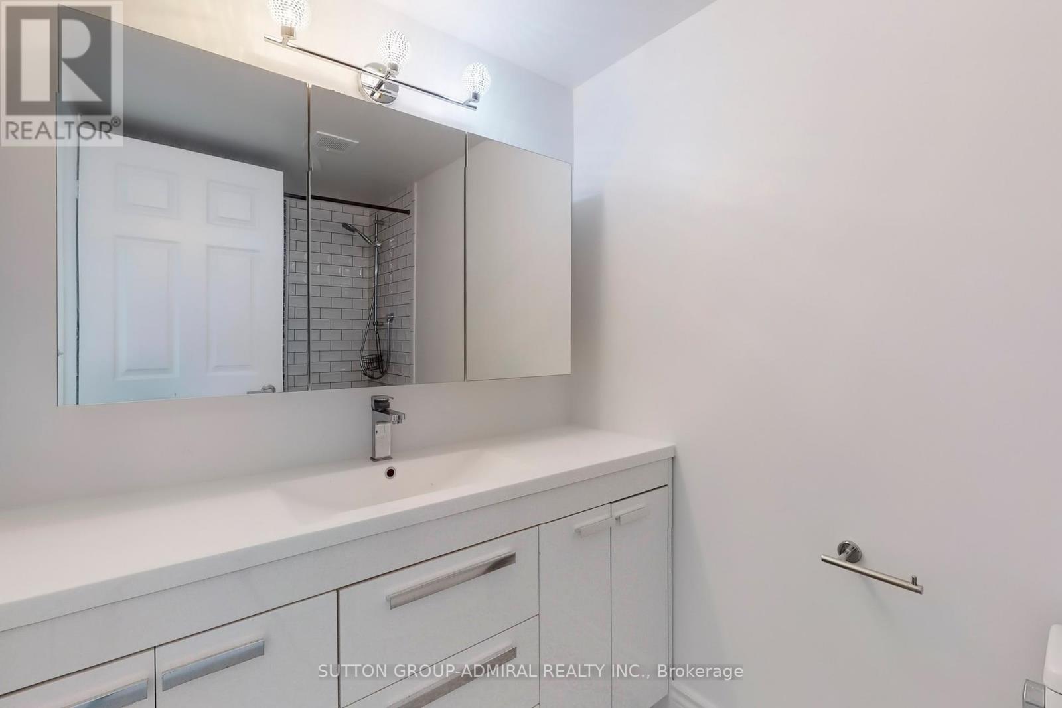2 Bedroom
2 Bathroom
Central Air Conditioning
Forced Air
$799,000Maintenance, Heat, Water, Common Area Maintenance, Insurance, Parking
$1,037.29 Monthly
Spectacular, bright, and spacious, this newly updated and completely renovated 2-bedroom, 2-bathroom condo is located in a highly sought-after building. Freshly painted with new laminate floors throughout, this home features a fabulous kosher kitchen with Quartx countertops, two dishwashers, double ovens, a stovetop, a large double-door fridge/freezer, and a mini-fridge. The expansive primary bedroom boasts a 3-piece ensuite, a walk-in closet, and a built-in wall unit. The second bedroom can easily serve as an office or study. Included are one parking spot and one locker. The building itself has been upgraded with new windows and refreshed common areas. Additional amenities include a concierge, Sabbath elevator, visitor parking, a sauna, and an exercise room. Just steps away from TTC, Lawrence Plaza, restaurants, stores, and various other amenities. Ready for you to move in. **** EXTRAS **** New Windows & Common Areas Freshly Painted & New Laminate Floor, Concierge, Exercise Room, Sauna, Sabbath Elevator, Visitor Parking. 6 Electric Car Charging Stations In Garage (id:50787)
Property Details
|
MLS® Number
|
C9282125 |
|
Property Type
|
Single Family |
|
Community Name
|
Englemount-Lawrence |
|
Amenities Near By
|
Place Of Worship, Public Transit, Schools |
|
Community Features
|
Pet Restrictions |
|
Parking Space Total
|
1 |
Building
|
Bathroom Total
|
2 |
|
Bedrooms Above Ground
|
2 |
|
Bedrooms Total
|
2 |
|
Amenities
|
Security/concierge, Exercise Centre, Sauna, Visitor Parking, Storage - Locker |
|
Appliances
|
Dishwasher, Dryer, Microwave, Oven, Refrigerator, Stove, Washer, Window Coverings |
|
Cooling Type
|
Central Air Conditioning |
|
Exterior Finish
|
Concrete |
|
Flooring Type
|
Laminate |
|
Heating Fuel
|
Natural Gas |
|
Heating Type
|
Forced Air |
|
Type
|
Apartment |
Parking
Land
|
Acreage
|
No |
|
Land Amenities
|
Place Of Worship, Public Transit, Schools |
|
Zoning Description
|
Residential |
Rooms
| Level |
Type |
Length |
Width |
Dimensions |
|
Flat |
Living Room |
7.62 m |
3.38 m |
7.62 m x 3.38 m |
|
Flat |
Dining Room |
3.65 m |
2.49 m |
3.65 m x 2.49 m |
|
Flat |
Kitchen |
2.43 m |
2.43 m |
2.43 m x 2.43 m |
|
Flat |
Eating Area |
2.77 m |
2.43 m |
2.77 m x 2.43 m |
|
Flat |
Primary Bedroom |
4.9 m |
3.34 m |
4.9 m x 3.34 m |
|
Flat |
Bedroom 2 |
3.98 m |
3.02 m |
3.98 m x 3.02 m |
https://www.realtor.ca/real-estate/27340192/707-3000-bathurst-street-toronto-englemount-lawrence-englemount-lawrence














