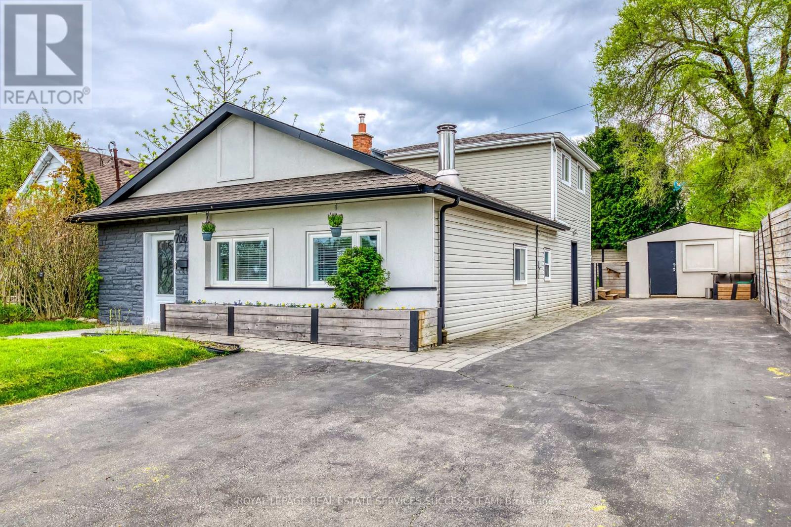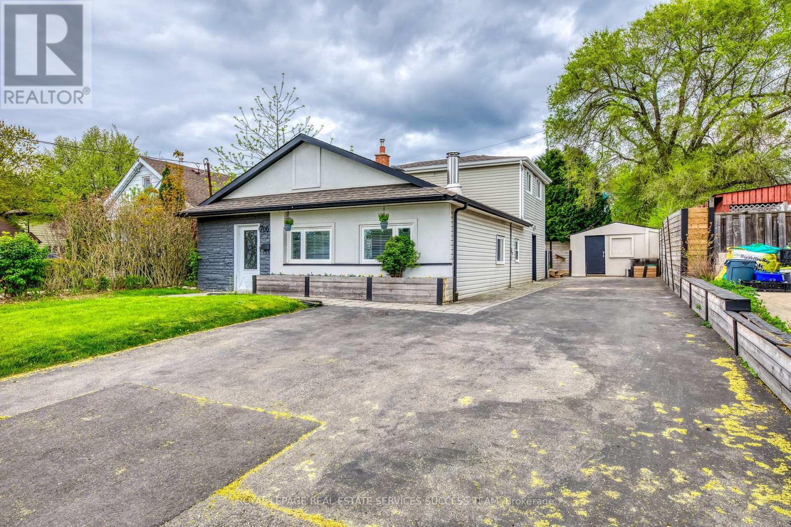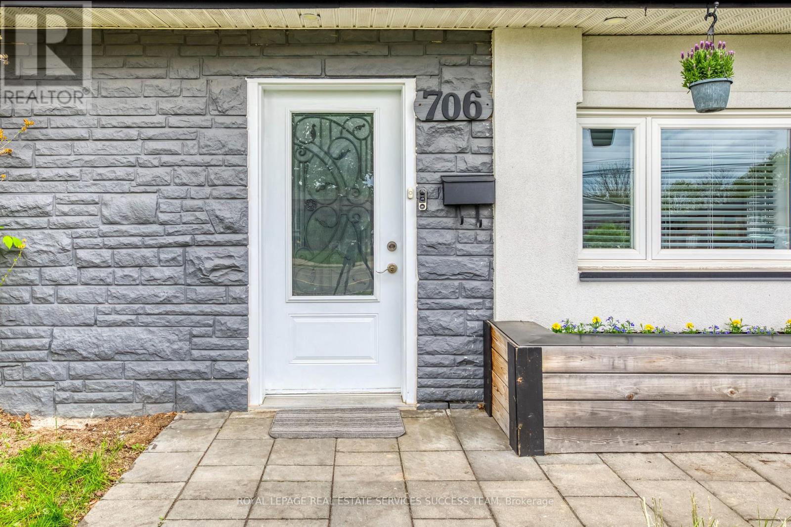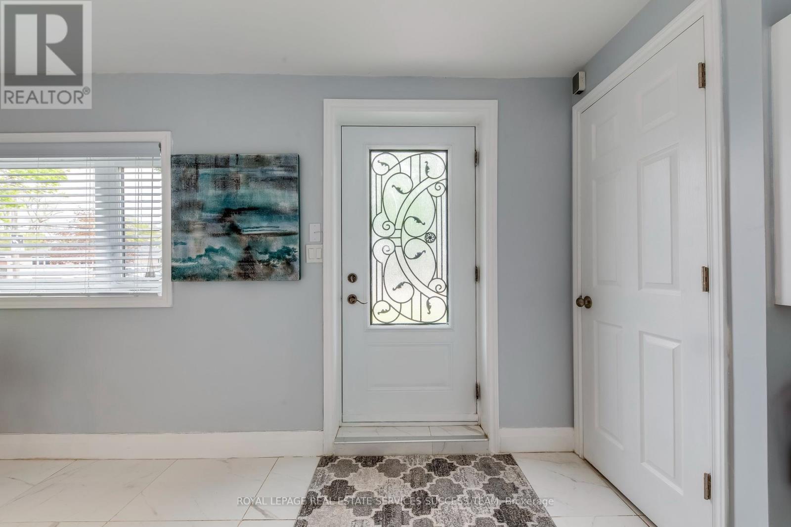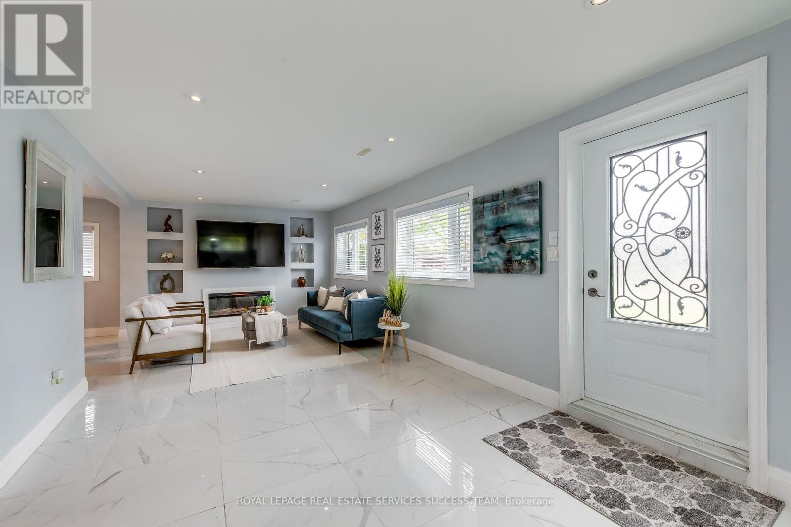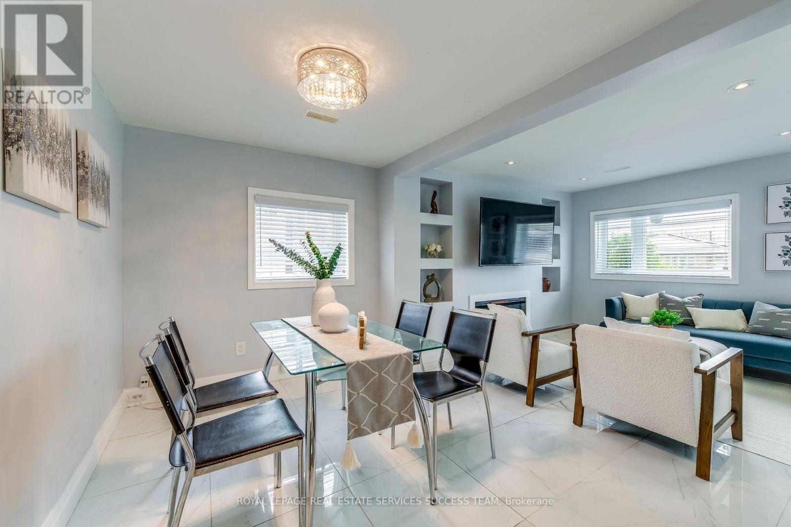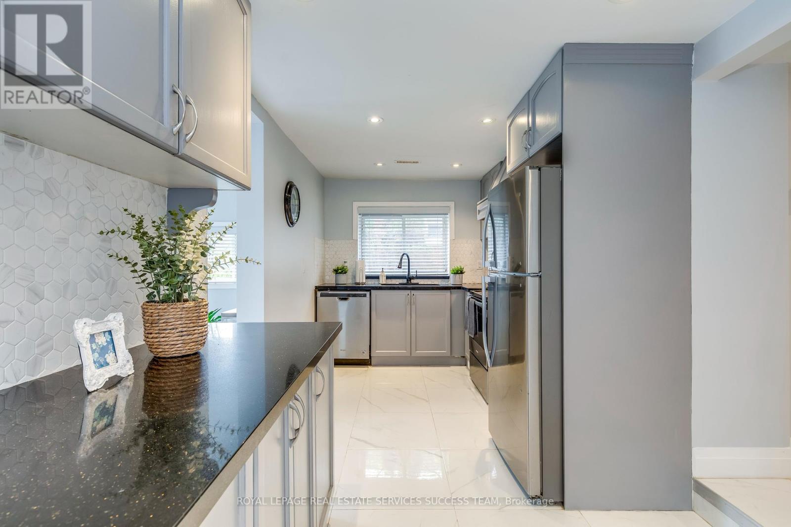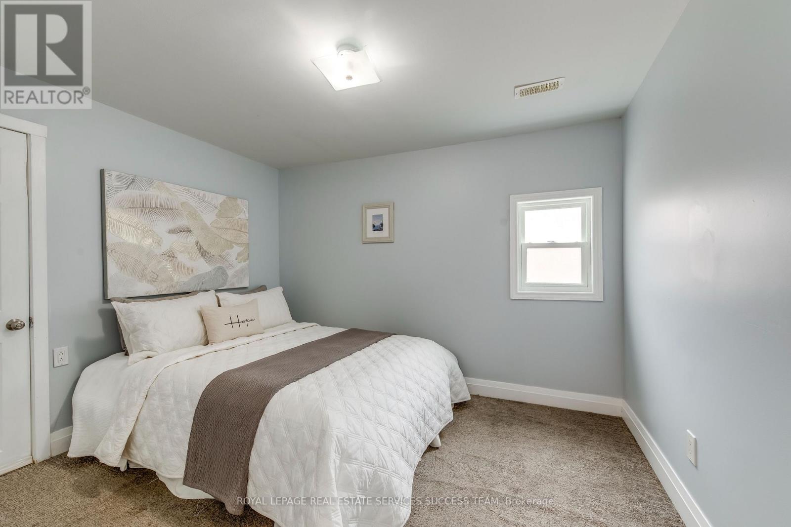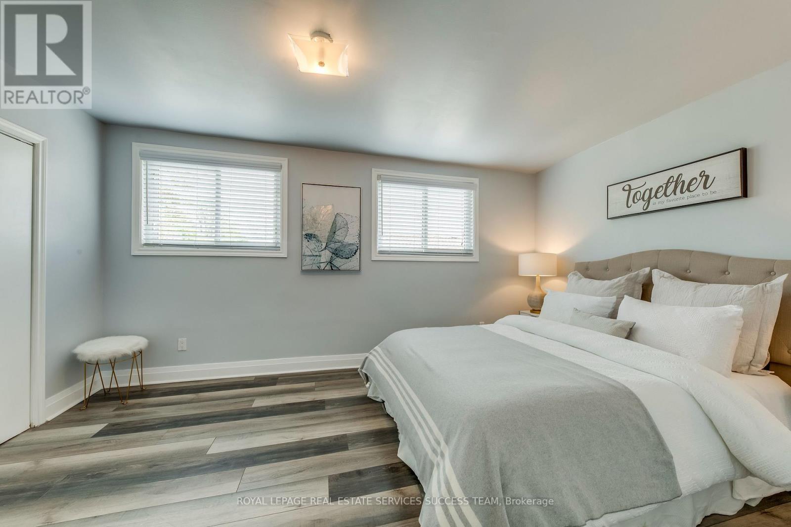289-597-1980
infolivingplus@gmail.com
706 West 5th Street Hamilton (Rolston), Ontario L9C 3R2
6 Bedroom
2 Bathroom
1500 - 2000 sqft
Central Air Conditioning
Forced Air
$759,000
Beautifully kept detached with many updates. Spacious living and dinning area. Total of Six Bedrooms. Main floor laundry room with extra fridge, hookup for sink. Extra Large garage for your workshop or storage. Long and large paved driveway that can easily park six cars. Private backyard for your own enjoyment. Bus available at the door. Steps to the community centre, schools, Mohawk College, the LINC, James St. Shopping area. One of the nicest areas. Easy to rent out or suitable for a large family. (id:50787)
Property Details
| MLS® Number | X12149030 |
| Property Type | Single Family |
| Community Name | Rolston |
| Parking Space Total | 6 |
Building
| Bathroom Total | 2 |
| Bedrooms Above Ground | 6 |
| Bedrooms Total | 6 |
| Appliances | Water Heater, Dryer, Washer |
| Construction Style Attachment | Detached |
| Cooling Type | Central Air Conditioning |
| Exterior Finish | Stucco |
| Flooring Type | Tile |
| Foundation Type | Block |
| Heating Fuel | Natural Gas |
| Heating Type | Forced Air |
| Stories Total | 2 |
| Size Interior | 1500 - 2000 Sqft |
| Type | House |
| Utility Water | Municipal Water |
Parking
| Detached Garage | |
| Garage |
Land
| Acreage | No |
| Sewer | Sanitary Sewer |
| Size Depth | 120 Ft |
| Size Frontage | 50 Ft |
| Size Irregular | 50 X 120 Ft |
| Size Total Text | 50 X 120 Ft |
Rooms
| Level | Type | Length | Width | Dimensions |
|---|---|---|---|---|
| Second Level | Bedroom 4 | 4.95 m | 3.2 m | 4.95 m x 3.2 m |
| Second Level | Bedroom 5 | 3 m | 2.41 m | 3 m x 2.41 m |
| Second Level | Bedroom | 3.56 m | 2.26 m | 3.56 m x 2.26 m |
| Ground Level | Living Room | 7.92 m | 6.05 m | 7.92 m x 6.05 m |
| Ground Level | Dining Room | 2.44 m | 2.13 m | 2.44 m x 2.13 m |
| Ground Level | Kitchen | 4.57 m | 3.1 m | 4.57 m x 3.1 m |
| Ground Level | Bedroom | 3.35 m | 3.12 m | 3.35 m x 3.12 m |
| Ground Level | Bedroom 2 | 3.35 m | 2.13 m | 3.35 m x 2.13 m |
| Ground Level | Bedroom 3 | 3.12 m | 2.29 m | 3.12 m x 2.29 m |
| Ground Level | Laundry Room | 4.27 m | 3.35 m | 4.27 m x 3.35 m |
https://www.realtor.ca/real-estate/28313925/706-west-5th-street-hamilton-rolston-rolston


