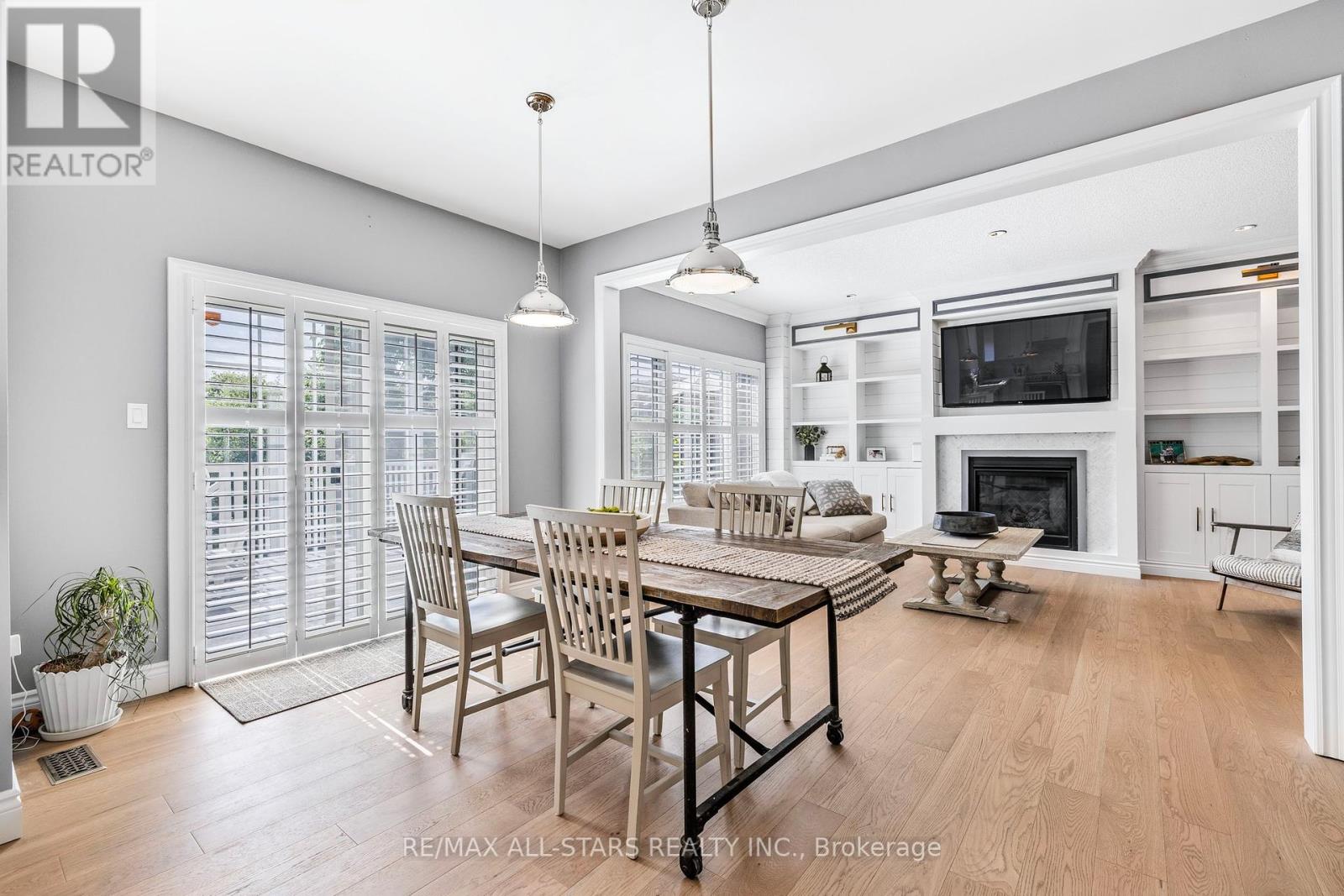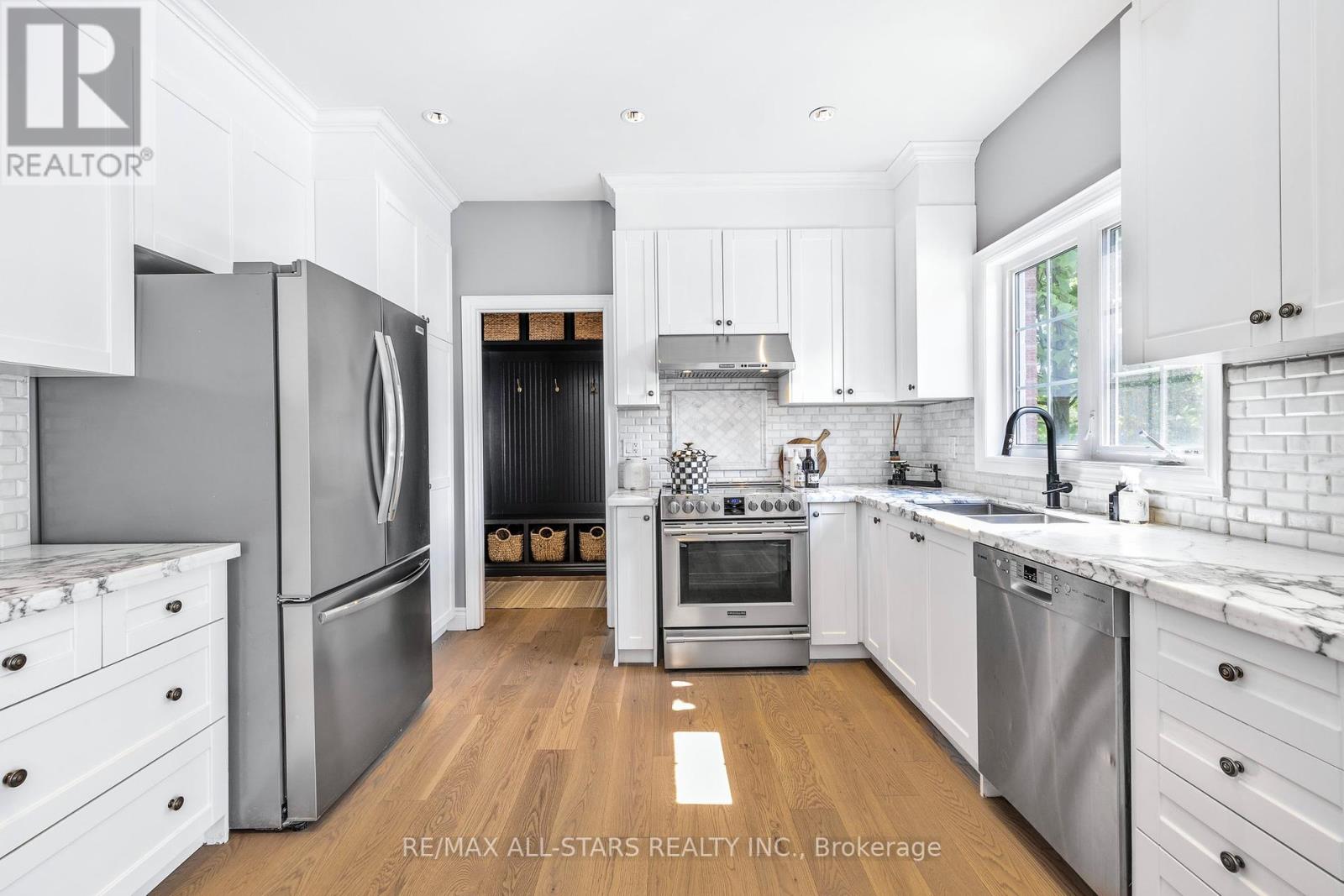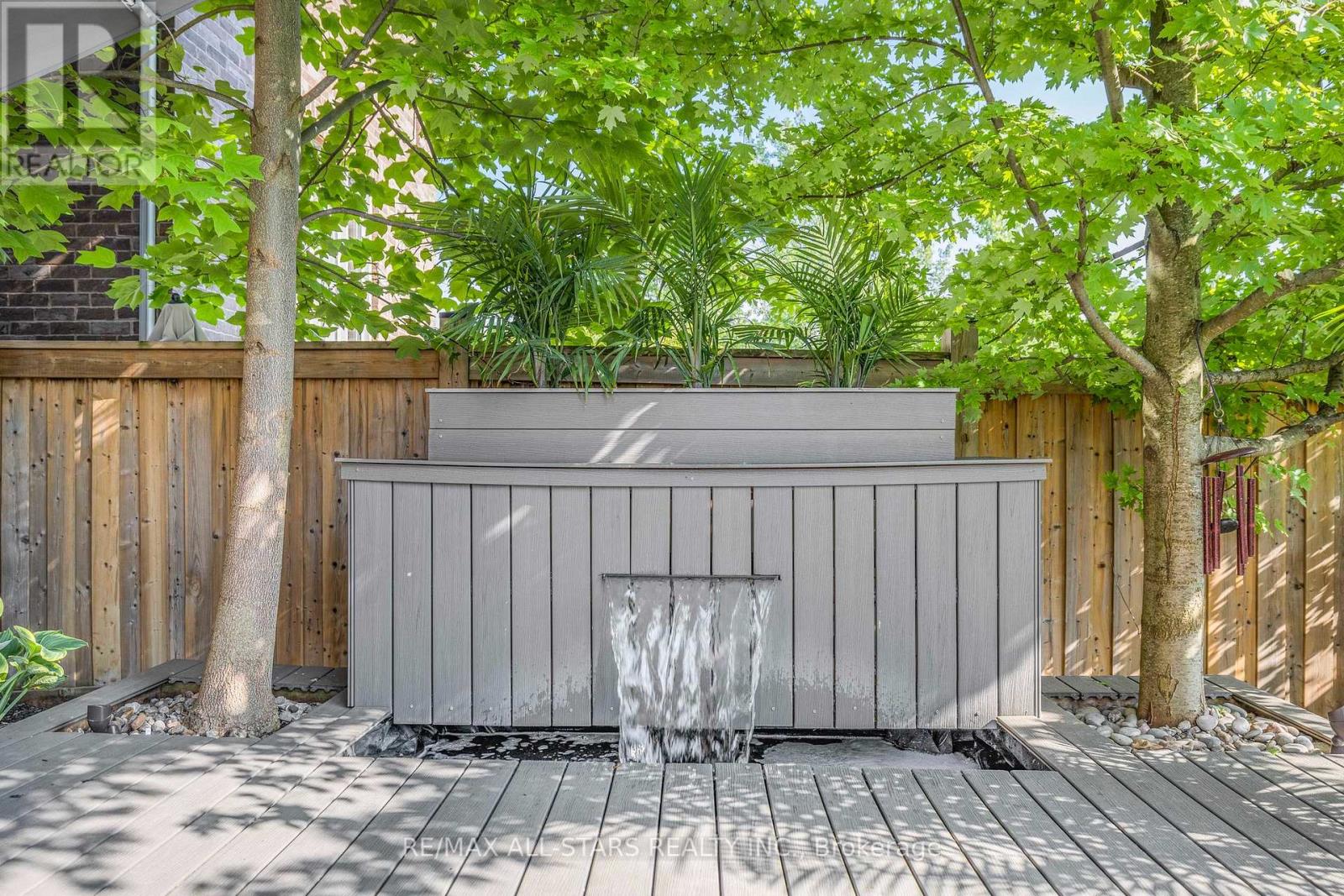706 Emily Grove Newmarket, Ontario L3X 2V6
$1,499,000Maintenance, Parcel of Tied Land
$220 Monthly
Maintenance, Parcel of Tied Land
$220 MonthlyHighly Sought After, Bright And Beautiful Sun Filled Home On Enchanting Ravine Lot In A RarelyOffered, Cul De Sac In Summerhill Estates. Fully Turn-Key. Gourmet Kitchen with Open Floor PlanIs Perfect For Entertaining. Stroll Out To Your New Backyard Oasis Complete With A LargeComposite Deck. Hot Tub And Custom Waterfall. Quartz Counters In Kitchen/Bathrooms, EngineeredHardwood Floors, Shutters Throughout, Oak Stairs With Iron Pickets, Gas Fireplace With Custom WoodShelving. Potlights Throughout. Finished Basement. Custom Bunkbed. Professional LandscapedFront/Back Yard. Large Composite Deck. Spectacular Views In Family Centred Neighbourhood. Lots ofTrees. Short Walk to Park, Trails, Schools. Mins To Go Train Station, Costco, Upper Canada Mall,Golf Club, Hwy 400. You Wont Be Disappointed! (id:50787)
Property Details
| MLS® Number | N8436266 |
| Property Type | Single Family |
| Community Name | Summerhill Estates |
| Amenities Near By | Park, Schools |
| Features | Cul-de-sac, Wooded Area, Ravine, Conservation/green Belt |
| Parking Space Total | 4 |
| Structure | Deck |
Building
| Bathroom Total | 4 |
| Bedrooms Above Ground | 4 |
| Bedrooms Total | 4 |
| Appliances | Hot Tub, Dishwasher, Dryer, Refrigerator, Stove |
| Basement Development | Finished |
| Basement Type | N/a (finished) |
| Construction Style Attachment | Detached |
| Cooling Type | Central Air Conditioning |
| Exterior Finish | Brick, Stone |
| Fireplace Present | Yes |
| Fireplace Total | 1 |
| Foundation Type | Poured Concrete |
| Heating Fuel | Natural Gas |
| Heating Type | Forced Air |
| Stories Total | 2 |
| Type | House |
| Utility Water | Municipal Water |
Parking
| Attached Garage |
Land
| Acreage | No |
| Land Amenities | Park, Schools |
| Sewer | Sanitary Sewer |
| Size Irregular | 48.07 X 91 Ft |
| Size Total Text | 48.07 X 91 Ft |
Rooms
| Level | Type | Length | Width | Dimensions |
|---|---|---|---|---|
| Second Level | Primary Bedroom | 3.63 m | 5.45 m | 3.63 m x 5.45 m |
| Second Level | Bedroom 2 | 3.6 m | 3.93 m | 3.6 m x 3.93 m |
| Second Level | Bedroom 3 | 3.63 m | 4.72 m | 3.63 m x 4.72 m |
| Second Level | Bedroom 4 | 3.81 m | 3.71 m | 3.81 m x 3.71 m |
| Basement | Playroom | 2.8 m | 5.48 m | 2.8 m x 5.48 m |
| Basement | Laundry Room | 3.57 m | 1.83 m | 3.57 m x 1.83 m |
| Basement | Media | 3.17 m | 5.79 m | 3.17 m x 5.79 m |
| Main Level | Living Room | 3.35 m | 5.39 m | 3.35 m x 5.39 m |
| Main Level | Kitchen | 3.05 m | 3.63 m | 3.05 m x 3.63 m |
| Main Level | Eating Area | 2.96 m | 4.6 m | 2.96 m x 4.6 m |
| Main Level | Dining Room | 3.63 m | 3.93 m | 3.63 m x 3.93 m |
| Main Level | Mud Room | 3.63 m | 1.77 m | 3.63 m x 1.77 m |
Utilities
| Cable | Installed |
| Sewer | Installed |
https://www.realtor.ca/real-estate/27036059/706-emily-grove-newmarket-summerhill-estates










































