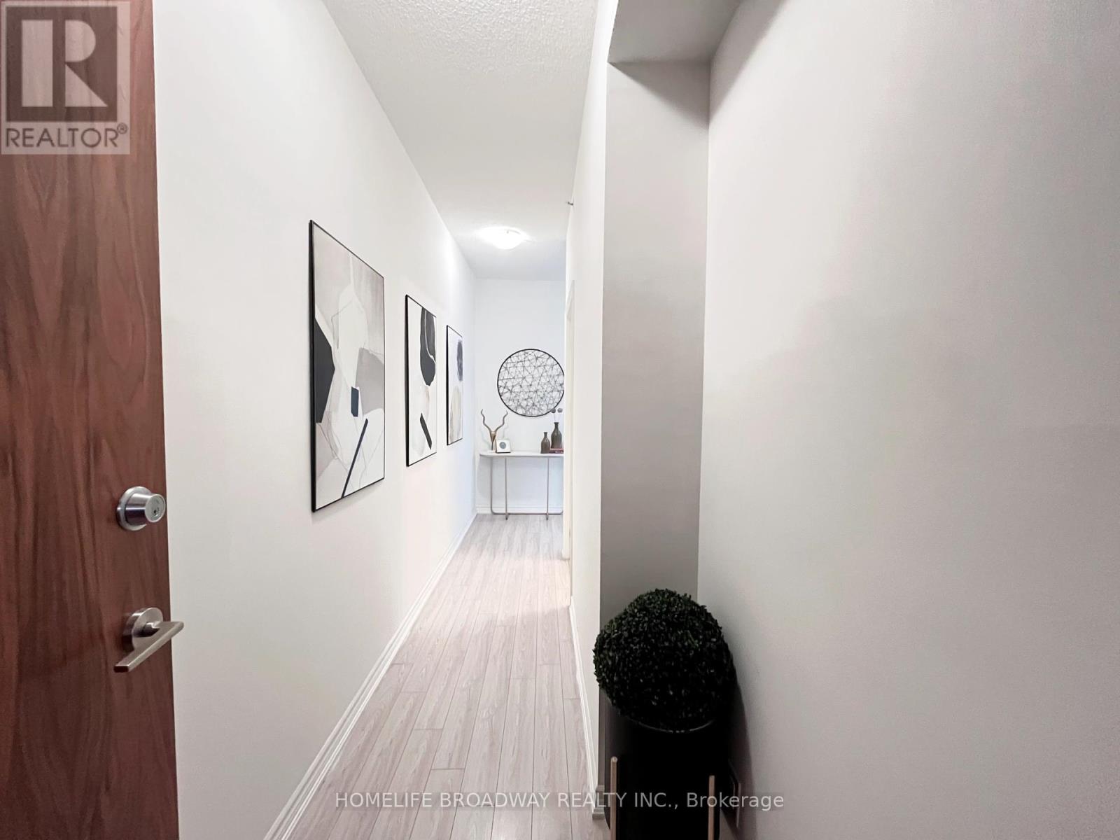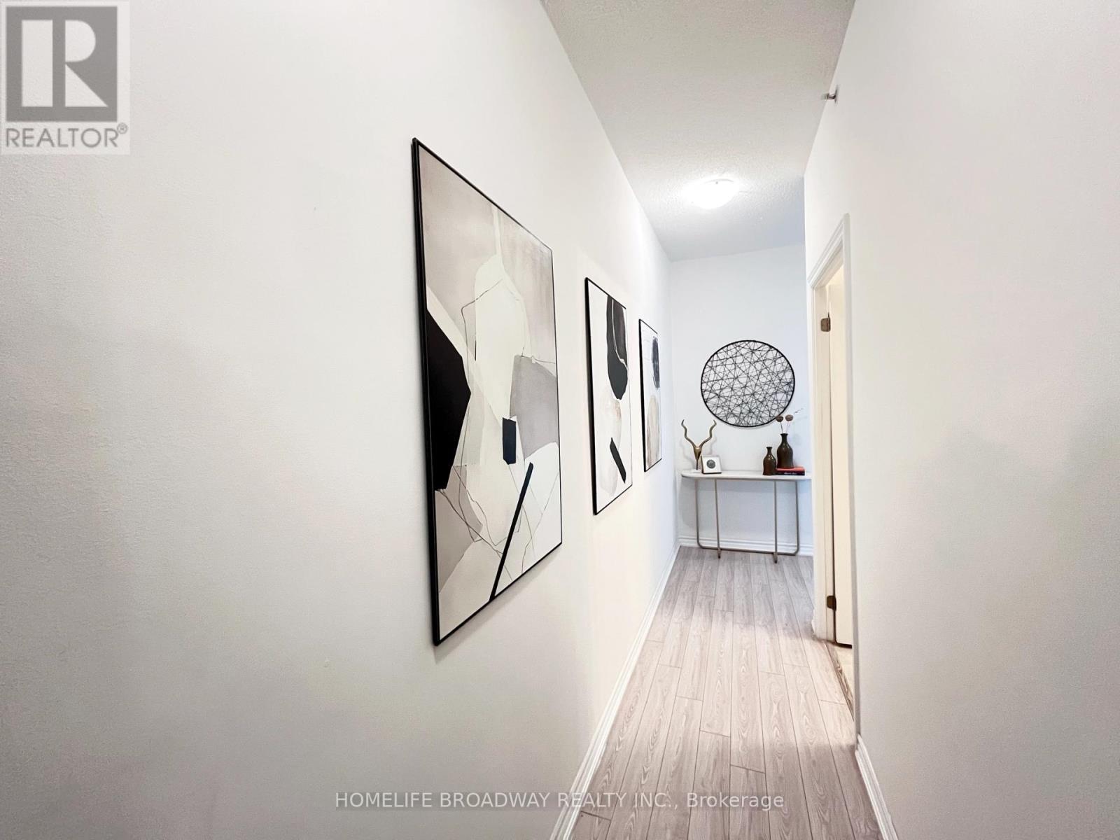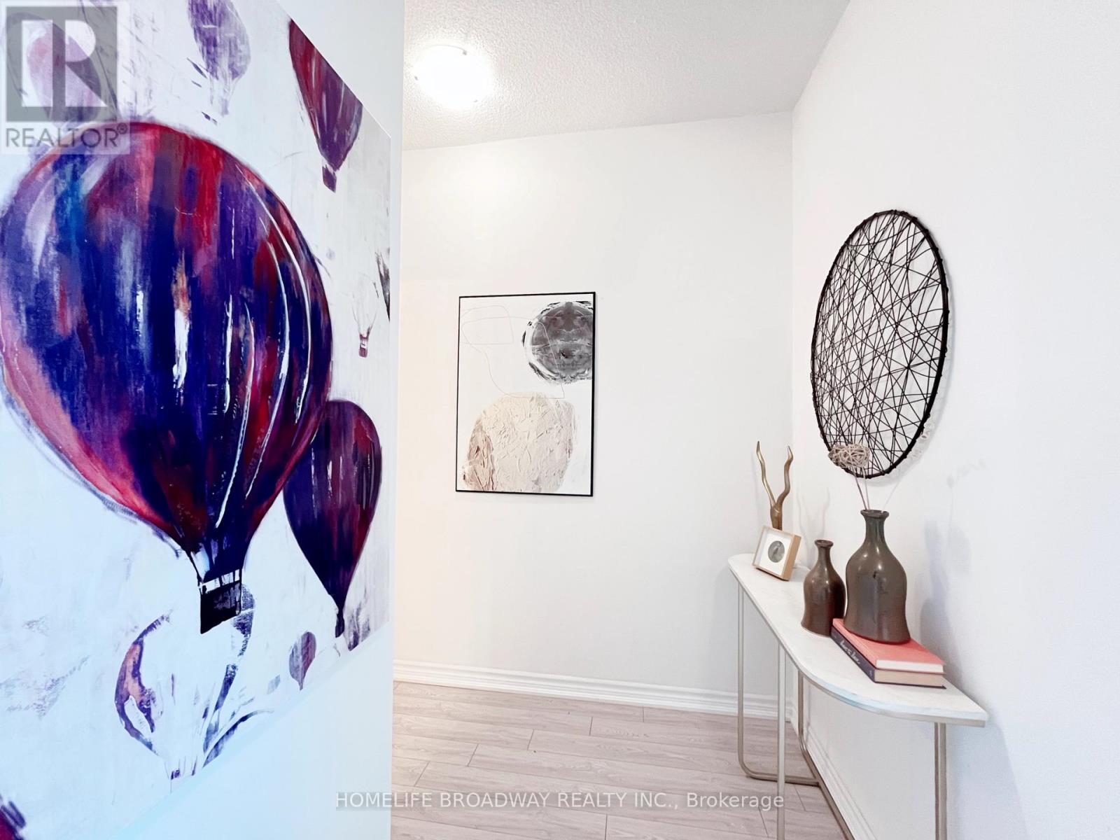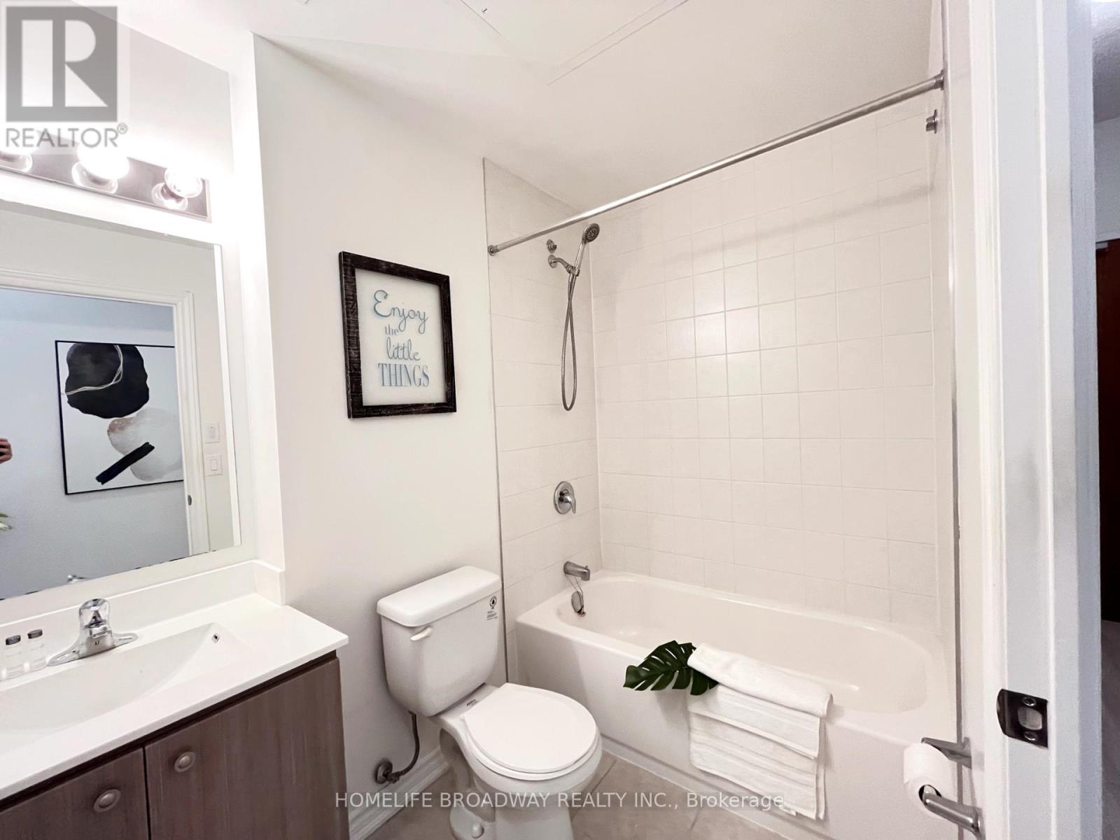706 - 8323 Kennedy Road Markham (Village Green-South Unionville), Ontario L3R 5W7
$760,000Maintenance, Heat, Water, Common Area Maintenance, Insurance, Parking
$605.04 Monthly
Maintenance, Heat, Water, Common Area Maintenance, Insurance, Parking
$605.04 MonthlyLive Effortlessly in This Stunning Two-Bedroom Condo. Discover 755 Sq.ft 2 bed, 2 bath, NE, SE view of Pristine Living Space Enhanced by a Generous Balcony and a Layout Designed for Comfort and Style. Sunlight Streams Through this Inviting Suite, Highlighting the Modern Kitchen with Its Stainless Steel Appliances, Elegant Stone Counters, and Chic Tiled Backsplash. Enjoy Captivating North and East Views of the Markham Cityscape. Unparalleled Convenience Awaits with Direct Indoor Access to T&T Supermarket and a Variety of Shops and Essential Services. Commuting is a Breeze with Unionville GO Station Just Steps Away and YRT Transit Right Outside. Includes One Parking Space and One Locker. Residents Enjoy Access to a Fitness Studio, Party Room, Outdoor Patio, and the Peace of Mind of 24-hour Concierge. (id:50787)
Property Details
| MLS® Number | N12066512 |
| Property Type | Single Family |
| Community Name | Village Green-South Unionville |
| Community Features | Pets Not Allowed |
| Features | Balcony, Carpet Free, In Suite Laundry |
| Parking Space Total | 1 |
| View Type | City View |
Building
| Bathroom Total | 2 |
| Bedrooms Above Ground | 2 |
| Bedrooms Total | 2 |
| Amenities | Storage - Locker |
| Appliances | Dishwasher, Dryer, Hood Fan, Microwave, Oven, Stove, Washer, Refrigerator |
| Cooling Type | Central Air Conditioning |
| Exterior Finish | Brick |
| Flooring Type | Laminate |
| Heating Fuel | Natural Gas |
| Heating Type | Forced Air |
| Size Interior | 700 - 799 Sqft |
| Type | Apartment |
Parking
| Underground | |
| Garage |
Land
| Acreage | No |
Rooms
| Level | Type | Length | Width | Dimensions |
|---|---|---|---|---|
| Flat | Living Room | 3.6 m | 3.21 m | 3.6 m x 3.21 m |
| Flat | Dining Room | 3.6 m | 3.21 m | 3.6 m x 3.21 m |
| Flat | Kitchen | 3.05 m | 2.43 m | 3.05 m x 2.43 m |
| Flat | Primary Bedroom | 3.23 m | 3.04 m | 3.23 m x 3.04 m |
| Flat | Bedroom 2 | 2.83 m | 2.4 m | 2.83 m x 2.4 m |





















