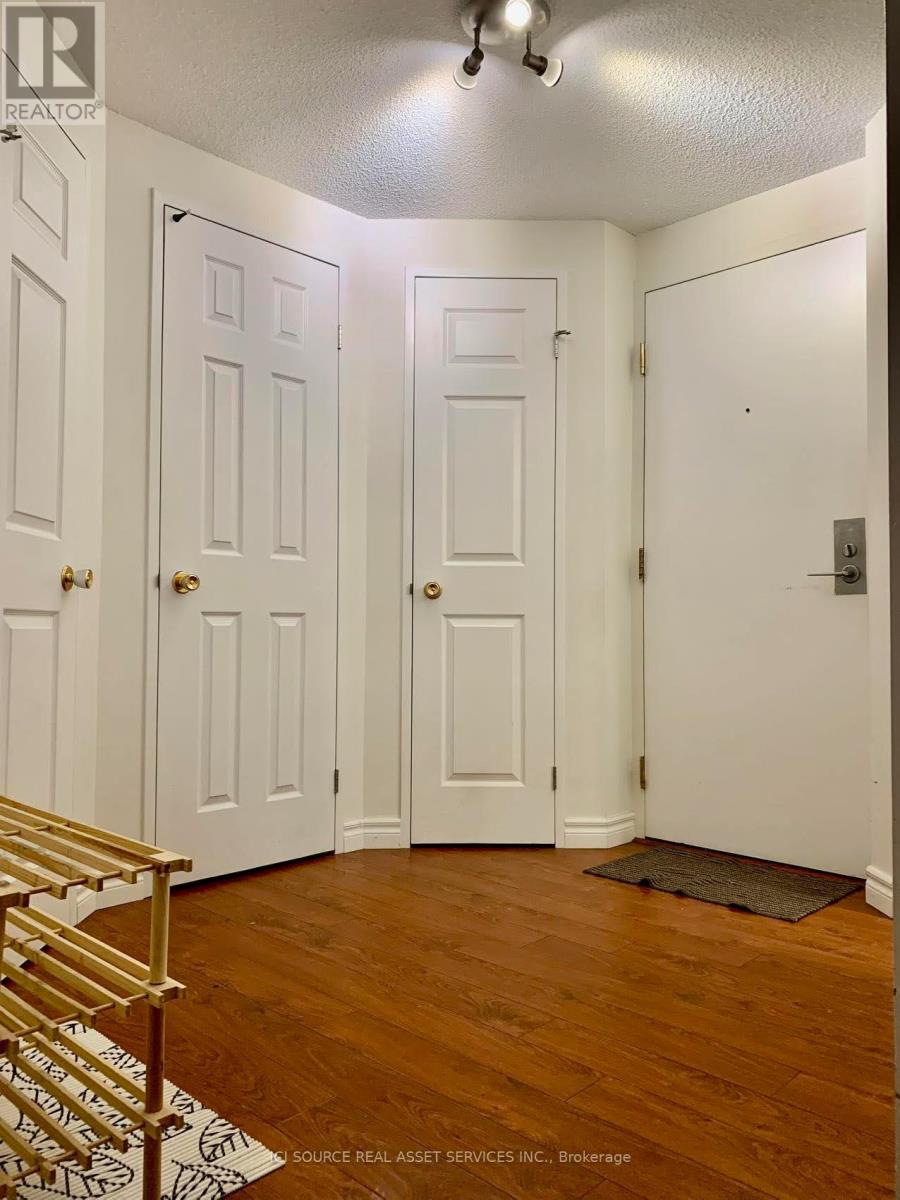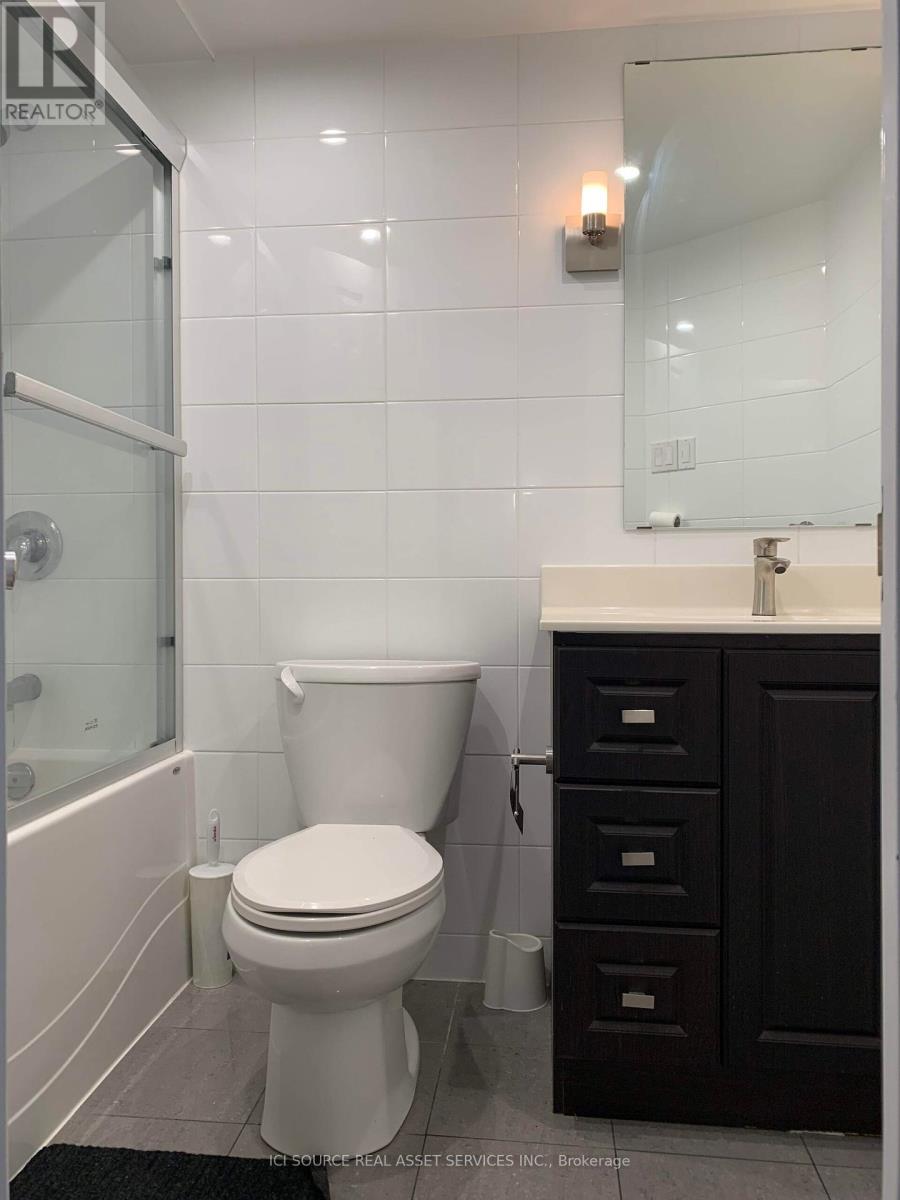4 Bedroom
2 Bathroom
1000 - 1199 sqft
Central Air Conditioning
Forced Air
$3,800 Monthly
3 Decent Bedrooms + Separate Entrance Solarium (could be the 4th Bed) + Living Room + Dining Room +2 Full Bathrooms. Lots of Storage/Closet Space. Suitable for 4 people to share a sizable living. Refrigerator, Stove, Dish Washer, Microwave, Washer/Dryer. 24Hrs Concierge. Visitor Parking. Heating, Water and A/C included, Tenants only pay Hydro. Furniture and Dining ware are provided as-is. Steps to St Patrick Subway, U of T, TMU/Ryerson, OCAD, Hospitals, Financial District, Queens Park, New Ontario Court House, Dundas Square, City Hall, Art Gallery, Eaton Center, Canadian Tire, Best Buy, Grocery, Chinatown, Restaurants, Entertainments. Walk Score 10/10.*For Additional Property Details Click The Brochure Icon Below* (id:50787)
Property Details
|
MLS® Number
|
C12011823 |
|
Property Type
|
Single Family |
|
Community Name
|
Bay Street Corridor |
|
Community Features
|
Pet Restrictions |
Building
|
Bathroom Total
|
2 |
|
Bedrooms Above Ground
|
3 |
|
Bedrooms Below Ground
|
1 |
|
Bedrooms Total
|
4 |
|
Amenities
|
Security/concierge, Party Room, Visitor Parking |
|
Cooling Type
|
Central Air Conditioning |
|
Exterior Finish
|
Brick |
|
Fire Protection
|
Security System |
|
Heating Fuel
|
Natural Gas |
|
Heating Type
|
Forced Air |
|
Size Interior
|
1000 - 1199 Sqft |
|
Type
|
Apartment |
Parking
Land
Rooms
| Level |
Type |
Length |
Width |
Dimensions |
|
Main Level |
Bedroom |
3.5 m |
3.25 m |
3.5 m x 3.25 m |
|
Main Level |
Bedroom |
2.83 m |
2.73 m |
2.83 m x 2.73 m |
|
Main Level |
Bedroom |
2.73 m |
2.13 m |
2.73 m x 2.13 m |
|
Main Level |
Bedroom 4 |
3.05 m |
3.05 m |
3.05 m x 3.05 m |
|
Main Level |
Kitchen |
2.6 m |
2.4 m |
2.6 m x 2.4 m |
|
Main Level |
Dining Room |
4.5 m |
3 m |
4.5 m x 3 m |
|
Main Level |
Living Room |
4.5 m |
3 m |
4.5 m x 3 m |
|
Main Level |
Foyer |
2.5 m |
2.5 m |
2.5 m x 2.5 m |
https://www.realtor.ca/real-estate/28006808/706-55-centre-avenue-toronto-bay-street-corridor-bay-street-corridor

















