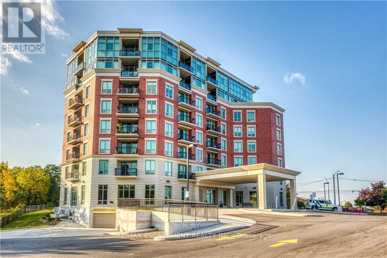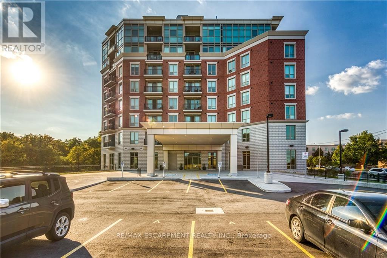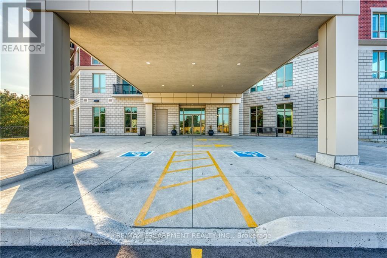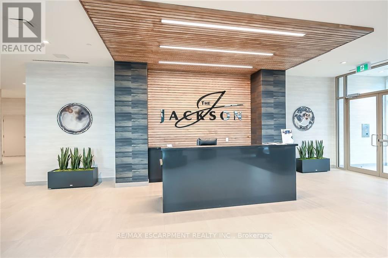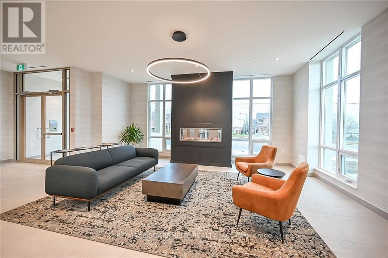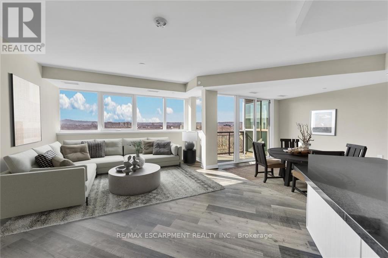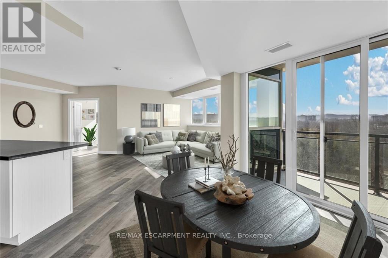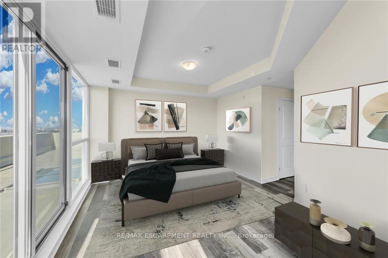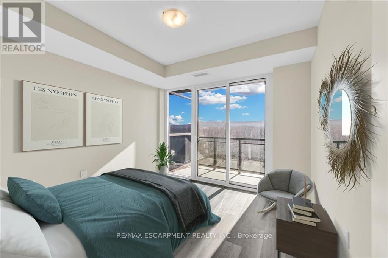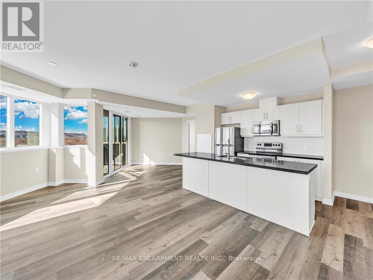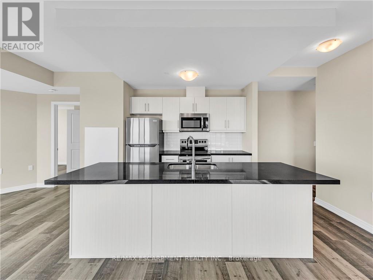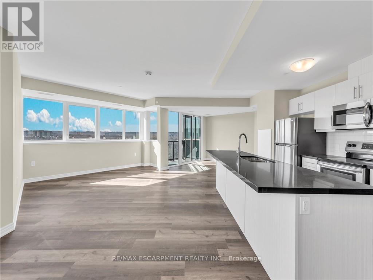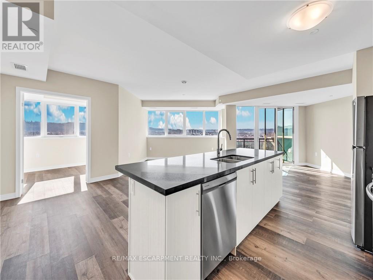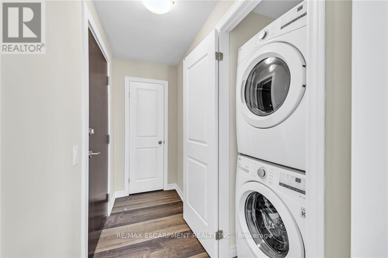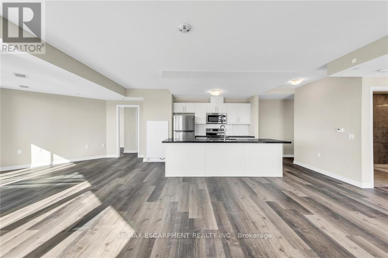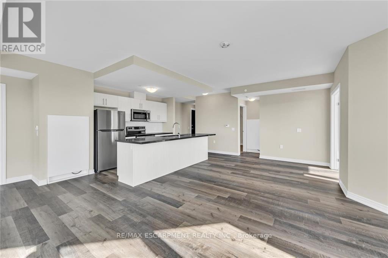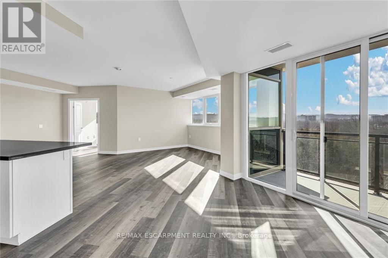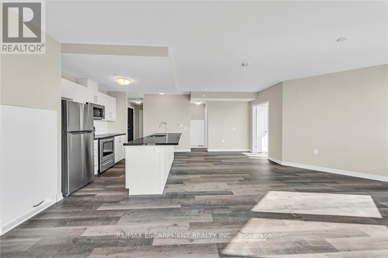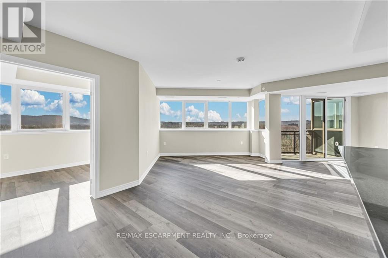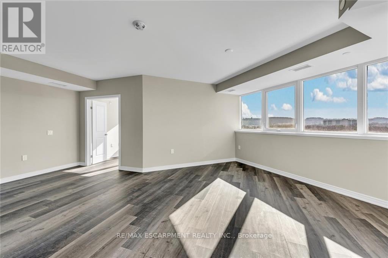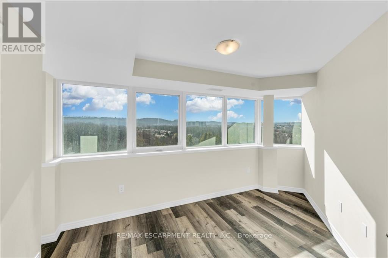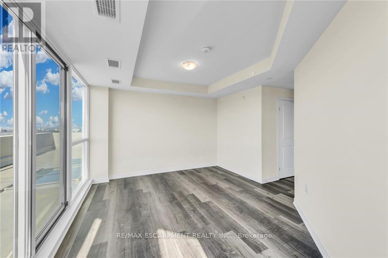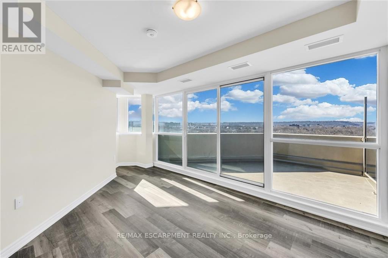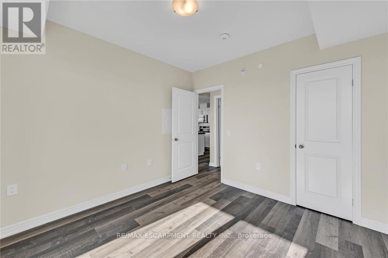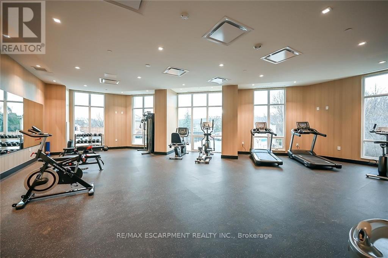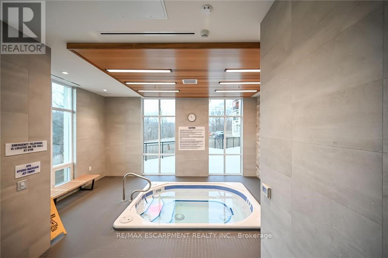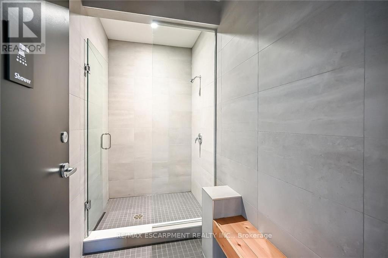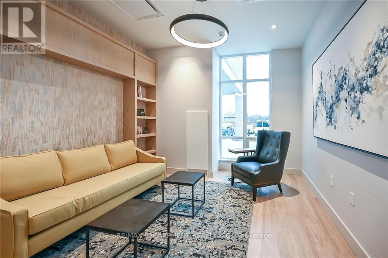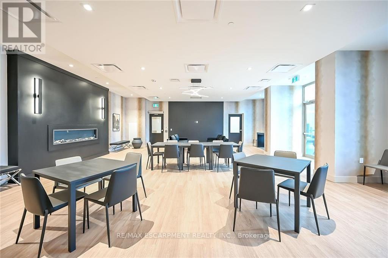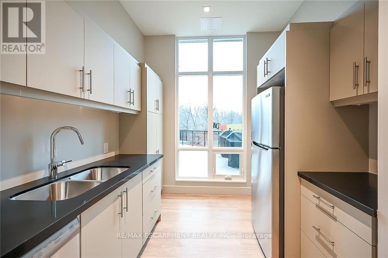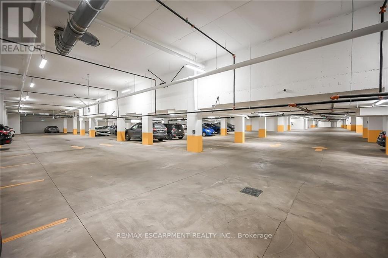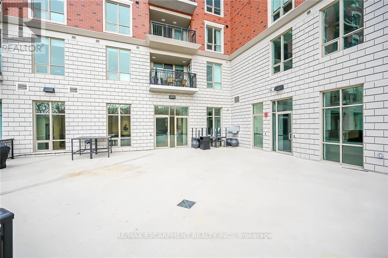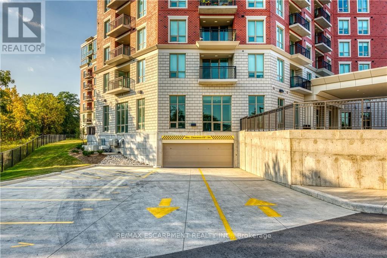289-597-1980
infolivingplus@gmail.com
706 - 2750 King Street E Hamilton, Ontario L8N 1B9
2 Bedroom
2 Bathroom
Central Air Conditioning
Forced Air
$899,000Maintenance,
$350.68 Monthly
Maintenance,
$350.68 MonthlyPenthouse corner suite features 2 bedrooms den 2 baths open concept living room, dining room and kitchen. Approx 1290 sq ft living space plus 100 sq ft terrace and 2 balconies. South west views of ravine and city. Underground parking space #25 on level A (P1)and locker P155 located room P107 level A (P1). Amenities include concierge, fitness and spa center, bbq terrace, guest suite, party room and library. Close to Redhill Expressway and QEW, St. Joseph's Healthcare, Eastgate Sq and Old Stoney Creek. Attach schedule B & Form 801. (id:50787)
Property Details
| MLS® Number | X8324506 |
| Property Type | Single Family |
| Community Name | Greenford |
| Amenities Near By | Hospital, Place Of Worship, Public Transit |
| Community Features | Pet Restrictions |
| Features | Ravine, Conservation/green Belt |
| Parking Space Total | 1 |
Building
| Bathroom Total | 2 |
| Bedrooms Above Ground | 2 |
| Bedrooms Total | 2 |
| Amenities | Exercise Centre, Party Room, Visitor Parking, Storage - Locker |
| Appliances | Dishwasher, Dryer, Microwave, Refrigerator, Stove, Washer |
| Cooling Type | Central Air Conditioning |
| Exterior Finish | Brick, Stone |
| Heating Fuel | Natural Gas |
| Heating Type | Forced Air |
| Type | Apartment |
Parking
| Underground |
Land
| Acreage | No |
| Land Amenities | Hospital, Place Of Worship, Public Transit |
Rooms
| Level | Type | Length | Width | Dimensions |
|---|---|---|---|---|
| Main Level | Laundry Room | Measurements not available | ||
| Main Level | Foyer | Measurements not available | ||
| Main Level | Living Room | 7.11 m | 5.18 m | 7.11 m x 5.18 m |
| Main Level | Kitchen | 4.19 m | 2.74 m | 4.19 m x 2.74 m |
| Main Level | Dining Room | 3.53 m | 3.96 m | 3.53 m x 3.96 m |
| Main Level | Den | 4.09 m | 3.05 m | 4.09 m x 3.05 m |
| Main Level | Primary Bedroom | 3.71 m | 4.88 m | 3.71 m x 4.88 m |
| Main Level | Bedroom | 3.35 m | 3.56 m | 3.35 m x 3.56 m |
| Main Level | Bathroom | 3.23 m | 1.83 m | 3.23 m x 1.83 m |
| Main Level | Bathroom | 2.44 m | 1.65 m | 2.44 m x 1.65 m |
https://www.realtor.ca/real-estate/26873494/706-2750-king-street-e-hamilton-greenford

