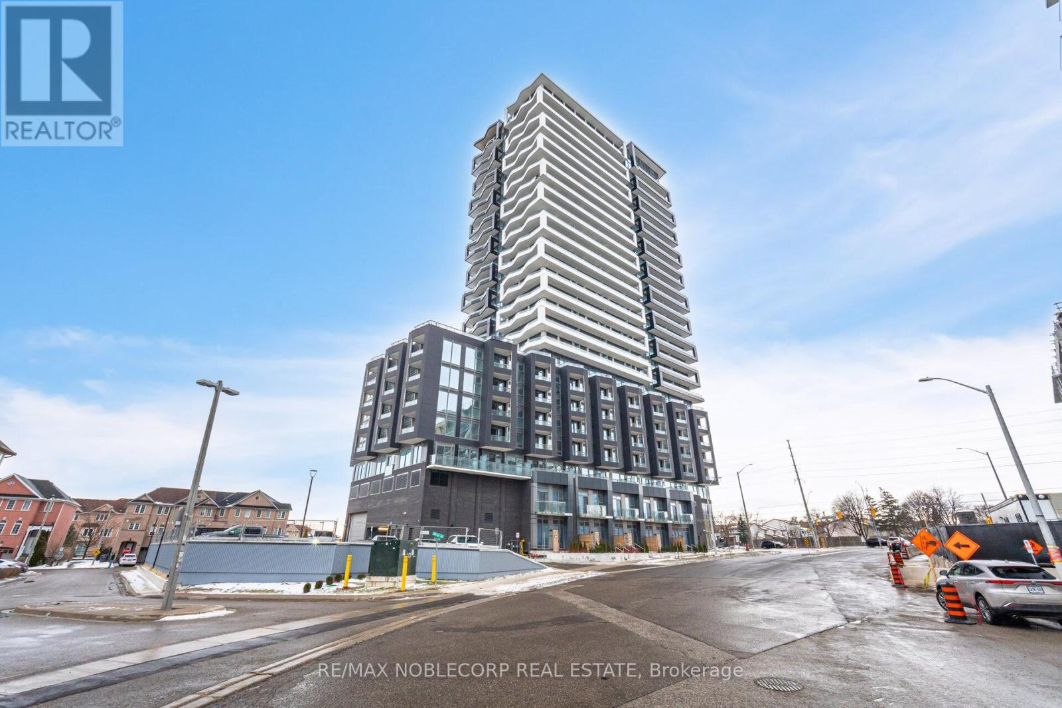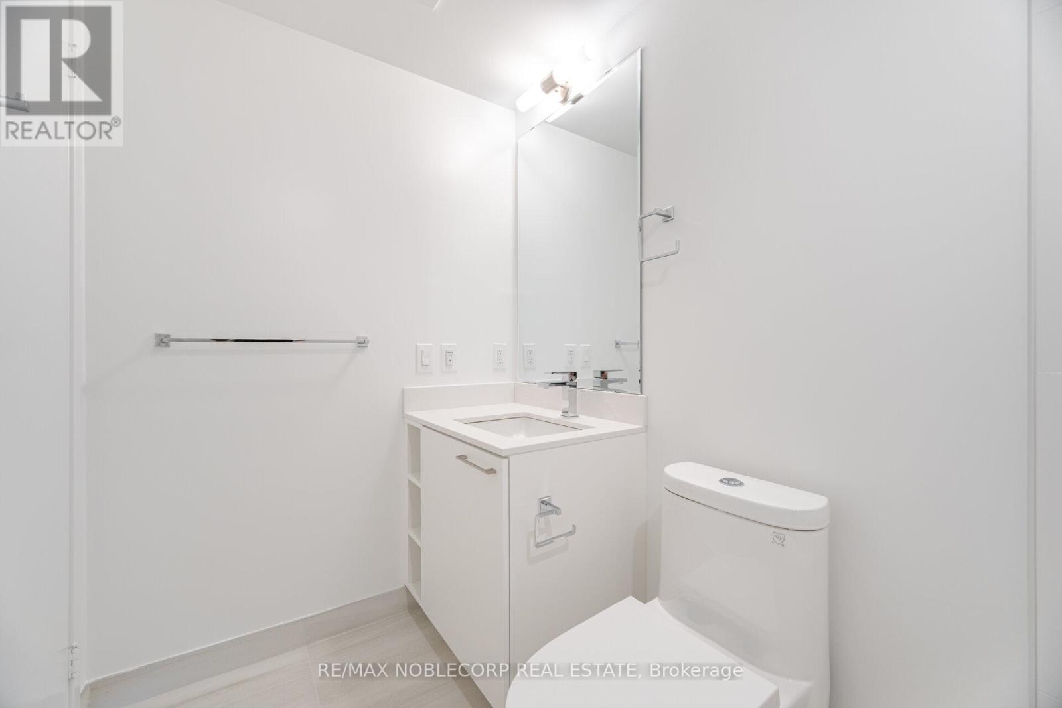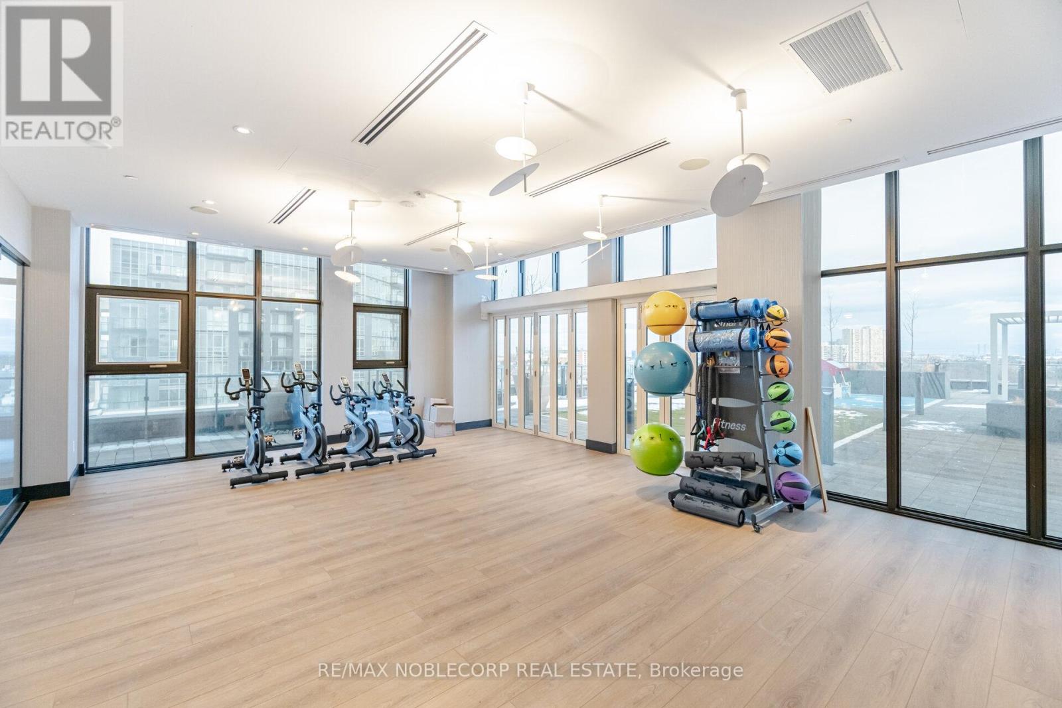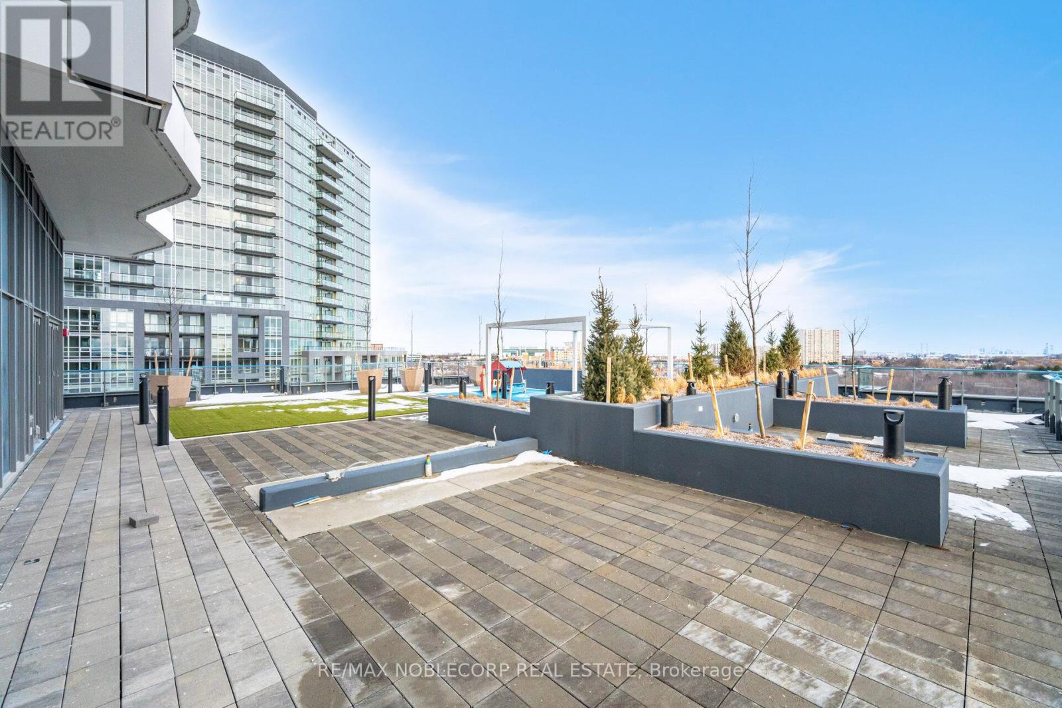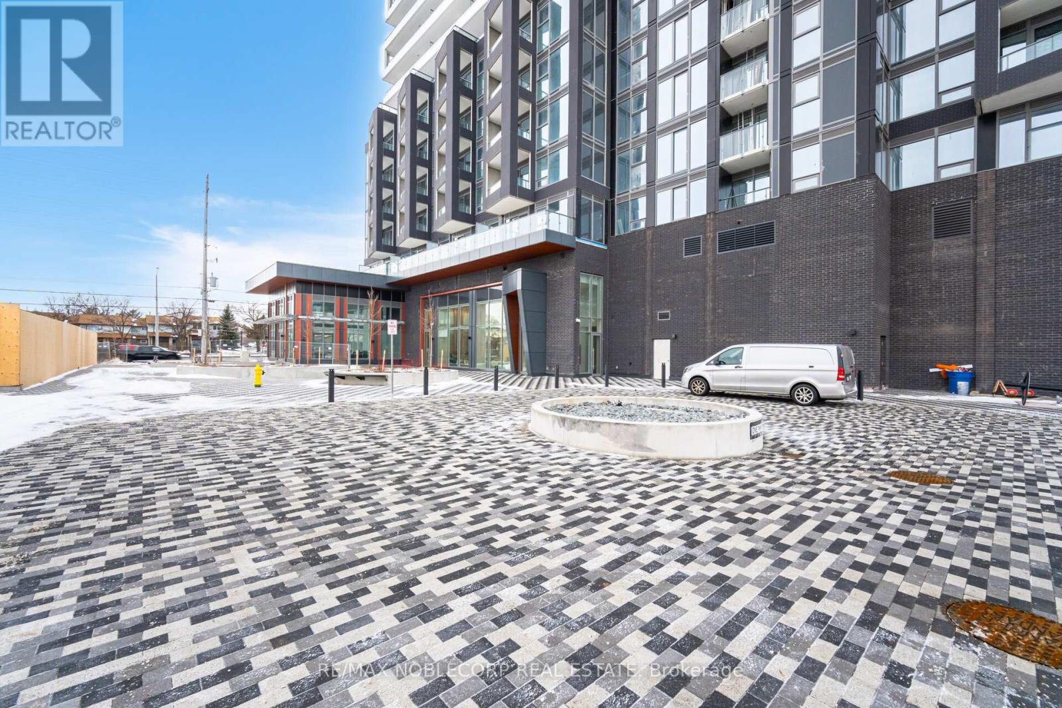1 Bedroom
1 Bathroom
500 - 599 sqft
Central Air Conditioning
Forced Air
Landscaped
$2,100 Monthly
Experience modern living in this stylish 1-bedroom unit, ideally located in one of Bramptons most vibrant neighbourhoods. This thoughtfully designed layout features a spacious balcony, soaring 9' ceilings, and sleek wide-plank laminate floors. The contemporary kitchen boasts designer cabinetry, quartz countertops, and stainless steel appliances, while floor-to-ceiling windows flood the space with natural light, creating a warm and inviting atmosphere. Parking underground and locker included! Enjoy exceptional amenities designed for your lifestyle, including a rooftop terrace with an outdoor lounge, dining area, and BBQ station, a party room, fitness center, yoga & meditation room, kids playroom, co-working hub, and meeting roomsall ready for immediate use. Unbeatable location! Steps from the Gateway Terminal and the future LRT, with Sheridan College, major highways, parks, golf courses, and top shopping destinations all within easy reach.Dont miss out on this prime opportunity to live in a highly sought-after community! (id:50787)
Property Details
|
MLS® Number
|
W12055254 |
|
Property Type
|
Single Family |
|
Community Name
|
Fletcher's Creek South |
|
Community Features
|
Pets Not Allowed |
|
Features
|
Balcony, Carpet Free |
|
Parking Space Total
|
1 |
|
Structure
|
Patio(s) |
|
View Type
|
City View |
Building
|
Bathroom Total
|
1 |
|
Bedrooms Above Ground
|
1 |
|
Bedrooms Total
|
1 |
|
Age
|
New Building |
|
Amenities
|
Security/concierge, Exercise Centre, Party Room, Storage - Locker |
|
Appliances
|
Barbeque, Oven - Built-in, Range, Dishwasher, Dryer, Microwave, Oven, Washer, Refrigerator |
|
Cooling Type
|
Central Air Conditioning |
|
Exterior Finish
|
Brick, Concrete |
|
Fire Protection
|
Monitored Alarm, Security Guard, Security System, Smoke Detectors |
|
Heating Fuel
|
Natural Gas |
|
Heating Type
|
Forced Air |
|
Size Interior
|
500 - 599 Sqft |
|
Type
|
Apartment |
Parking
Land
|
Acreage
|
No |
|
Landscape Features
|
Landscaped |
Rooms
| Level |
Type |
Length |
Width |
Dimensions |
|
Main Level |
Kitchen |
6.94 m |
2.77 m |
6.94 m x 2.77 m |
|
Main Level |
Living Room |
6.94 m |
2.77 m |
6.94 m x 2.77 m |
|
Main Level |
Dining Room |
6.37 m |
3.26 m |
6.37 m x 3.26 m |
|
Main Level |
Bedroom |
2.46 m |
3.13 m |
2.46 m x 3.13 m |
https://www.realtor.ca/real-estate/28104995/706-260-malta-avenue-brampton-fletchers-creek-south-fletchers-creek-south

