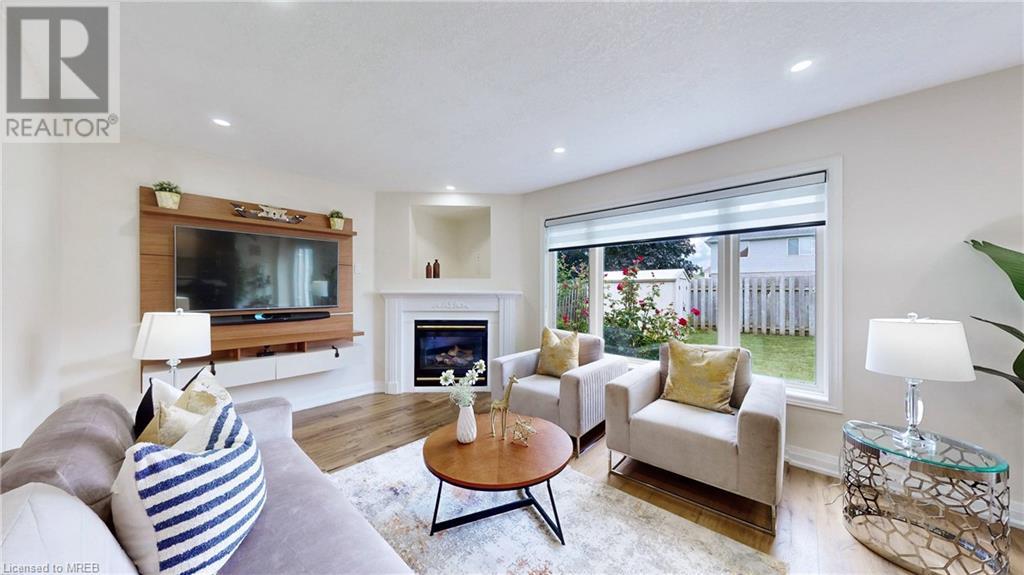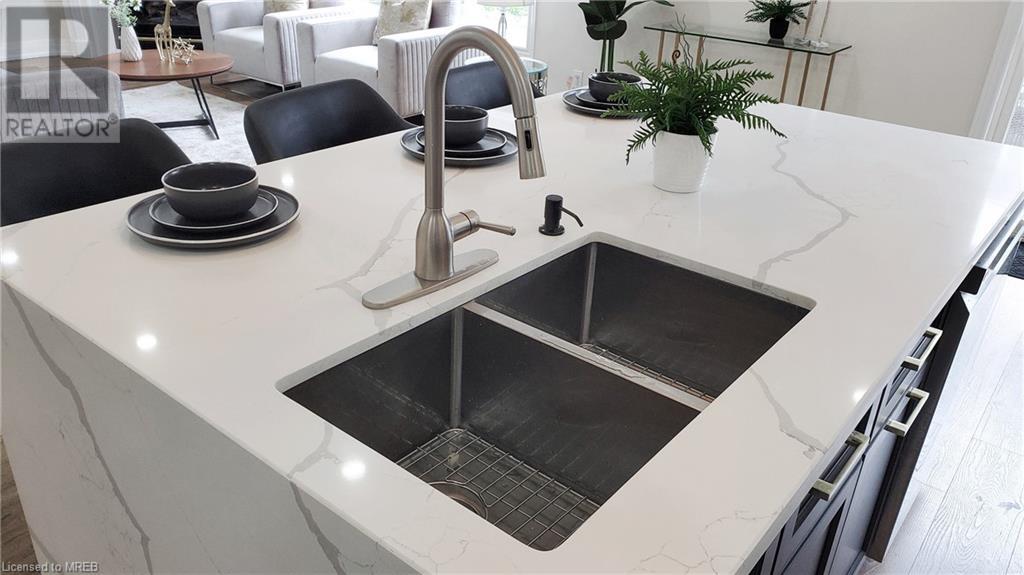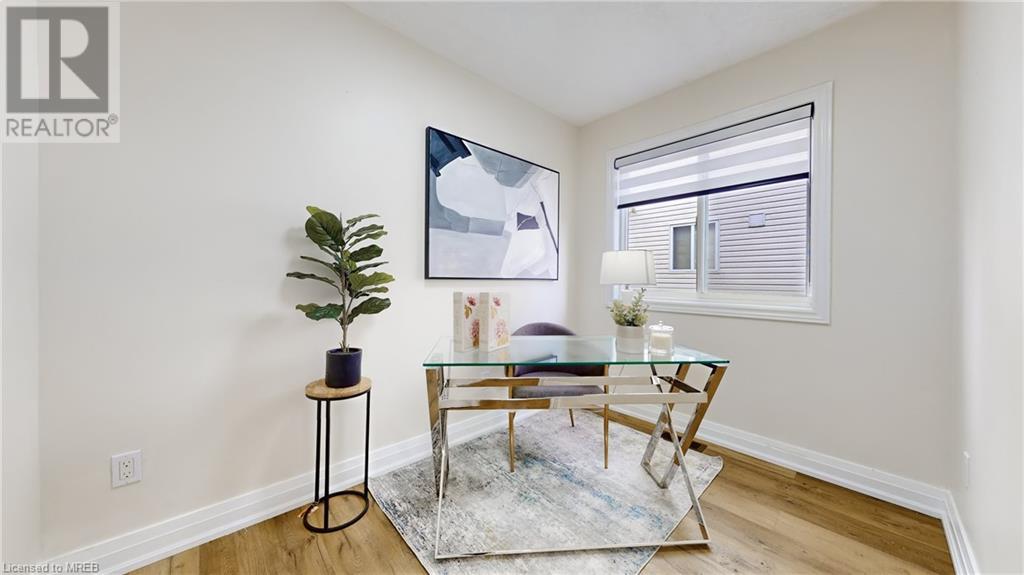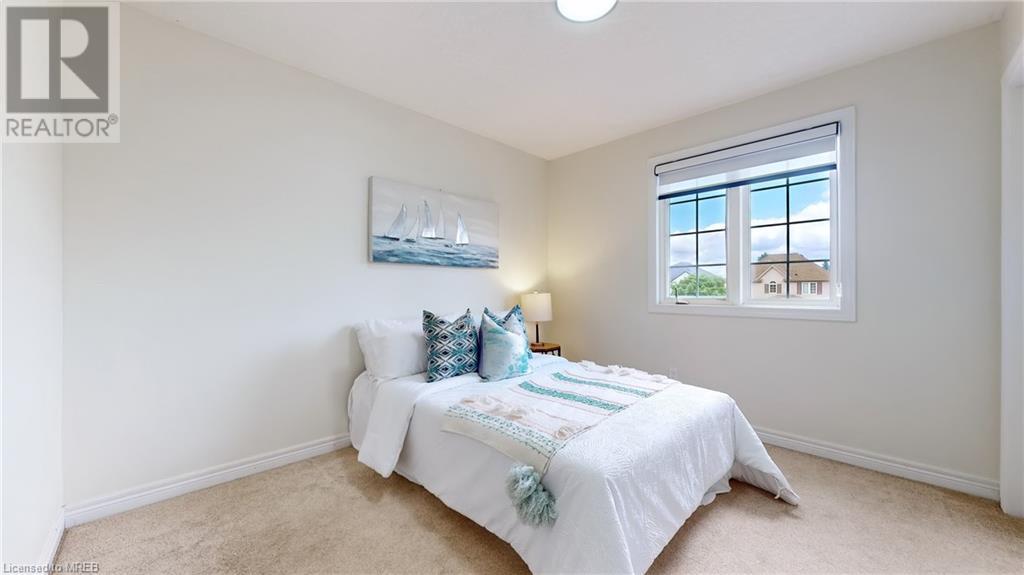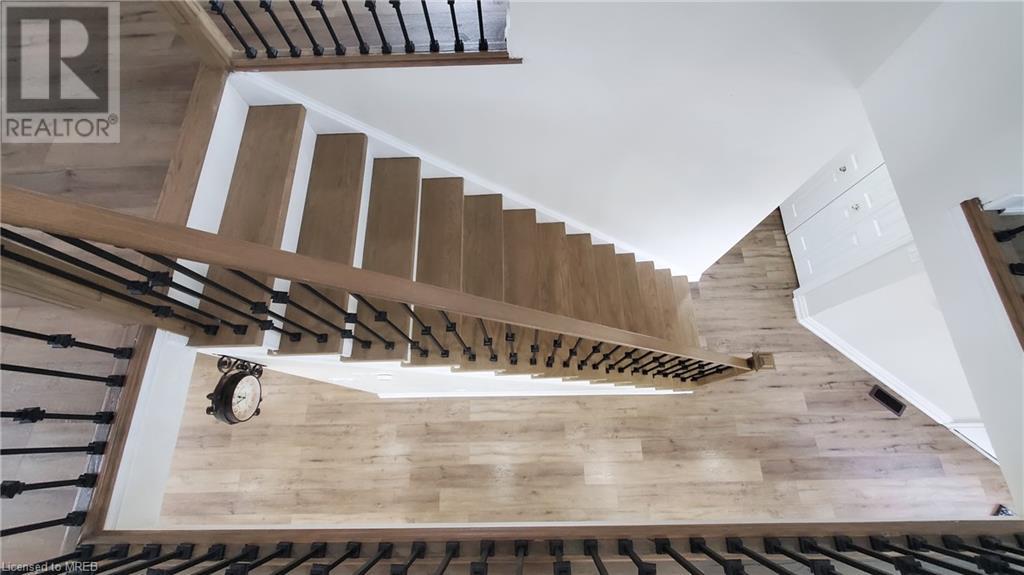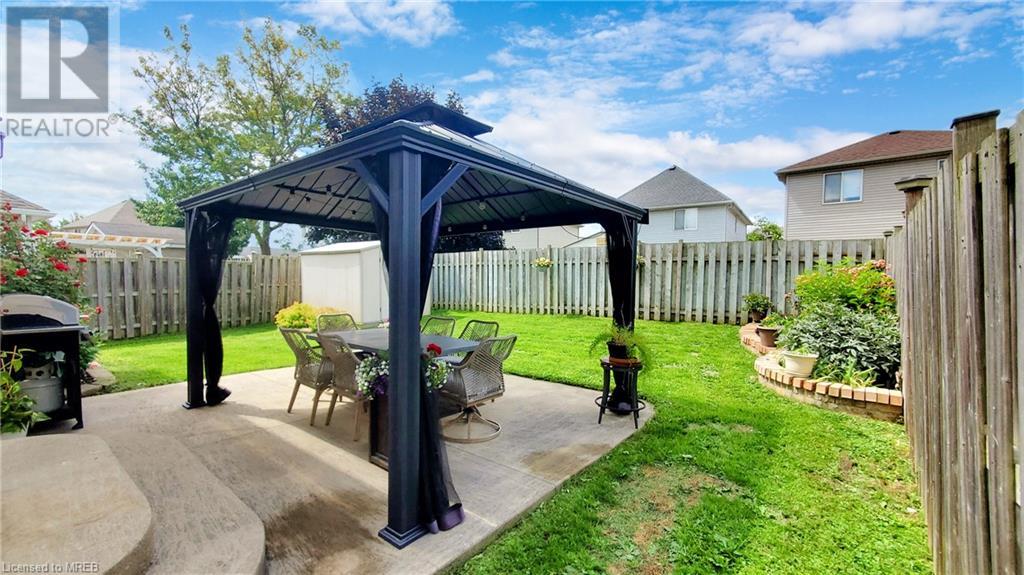3 Bedroom
3 Bathroom
2160 sqft
Central Air Conditioning
Forced Air
$889,000
Fully Upgraded Magnificent Detached Home, 80K+ Luxurious Upgrade, Perfect Blend of Luxury and Comfort. Family Friendly Neighborhood. Main Flr Offers a Large Front Portico, Elegant Living, Spacious Office Room, Dining, Brand New Modern Kitchen, Soft close, Lazy Susan Cabinets & Pantry, S/S Appliances, Quartz Counter, Huge Chef's Island, Cozy Family Room with Fireplace & Grandeur TV frame which is ideal for Gathering and creating memories, Freshly Painted, Smart Switches, Pot Lights etc. New Stylish Iron Pickets Staircase Leads to 2nd Flr with Spacious Sitting Area, 3 Light Filled Bedrooms, 2 Full modernized and heavily reformed Washrooms & Walk-in Closet. Fenced backyard with gazebo & shed. Surrounded By 3 schools in Walkable Distance, Close to All Amenities, Park and 401 which ensure a lifestyle of convenience and richness. Unspoiled Clean Huge Basement can be Easily Converted to Two Bed Bsmt Apartment with Walkout Side Entrance for Extra Income, Coldroom,46x105 lot. Come, See This Gem. Modern Kitchen, Brand New Washrooms, California Closet, Own Water Softener, Furnace(2021),A/C(2020),Blinds,Gas Stove,Huge Island,Qartz Counter& backsplash, Upstair Laundry, Freshly Painted, Arriscraft Stone Front,CVC Rough-In,Bsmt Bath Rough-In. Move In Ready! (id:50787)
Property Details
|
MLS® Number
|
40613582 |
|
Property Type
|
Single Family |
|
Amenities Near By
|
Park, Schools |
|
Community Features
|
Quiet Area, Community Centre |
|
Equipment Type
|
Water Heater |
|
Features
|
Automatic Garage Door Opener |
|
Parking Space Total
|
4 |
|
Rental Equipment Type
|
Water Heater |
Building
|
Bathroom Total
|
3 |
|
Bedrooms Above Ground
|
3 |
|
Bedrooms Total
|
3 |
|
Appliances
|
Central Vacuum - Roughed In, Dishwasher, Dryer, Refrigerator, Water Softener, Washer, Gas Stove(s), Hood Fan, Window Coverings, Garage Door Opener |
|
Basement Development
|
Unfinished |
|
Basement Type
|
Full (unfinished) |
|
Constructed Date
|
2001 |
|
Construction Style Attachment
|
Detached |
|
Cooling Type
|
Central Air Conditioning |
|
Exterior Finish
|
Brick, Stone, Vinyl Siding |
|
Fire Protection
|
Smoke Detectors |
|
Half Bath Total
|
1 |
|
Heating Type
|
Forced Air |
|
Stories Total
|
3 |
|
Size Interior
|
2160 Sqft |
|
Type
|
House |
|
Utility Water
|
Municipal Water |
Parking
Land
|
Access Type
|
Highway Access, Highway Nearby |
|
Acreage
|
No |
|
Land Amenities
|
Park, Schools |
|
Sewer
|
Municipal Sewage System |
|
Size Depth
|
106 Ft |
|
Size Frontage
|
46 Ft |
|
Size Total Text
|
Under 1/2 Acre |
|
Zoning Description
|
R5 |
Rooms
| Level |
Type |
Length |
Width |
Dimensions |
|
Second Level |
4pc Bathroom |
|
|
Measurements not available |
|
Second Level |
4pc Bathroom |
|
|
Measurements not available |
|
Second Level |
Laundry Room |
|
|
5'5'' x 5'8'' |
|
Second Level |
Loft |
|
|
7'3'' x 6'8'' |
|
Second Level |
Bedroom |
|
|
9'7'' x 11'3'' |
|
Second Level |
Bedroom |
|
|
10'7'' x 12'3'' |
|
Second Level |
Primary Bedroom |
|
|
18'9'' x 1'7'' |
|
Main Level |
2pc Bathroom |
|
|
Measurements not available |
|
Main Level |
Eat In Kitchen |
|
|
11'5'' x 11'7'' |
|
Main Level |
Kitchen |
|
|
11'5'' x 11'7'' |
|
Main Level |
Office |
|
|
9'3'' x 6'6'' |
|
Main Level |
Family Room |
|
|
18'11'' x 11'7'' |
|
Main Level |
Dining Room |
|
|
11'8'' x 8'9'' |
|
Main Level |
Living Room |
|
|
11'8'' x 11'3'' |
https://www.realtor.ca/real-estate/27107324/705-mortimer-drive-cambridge






