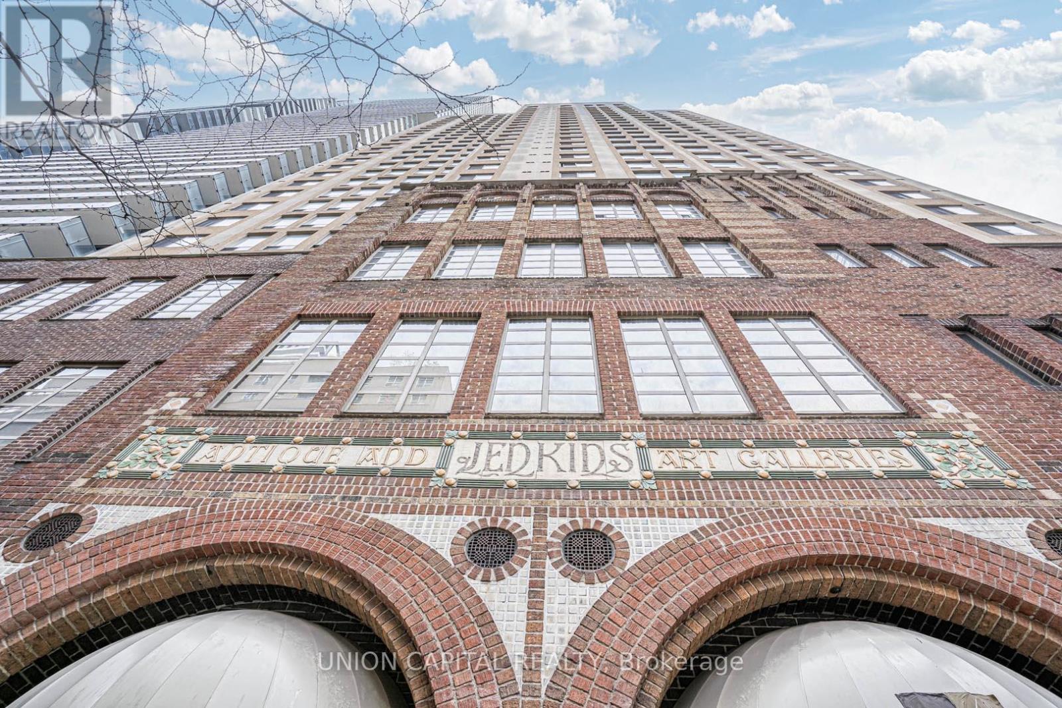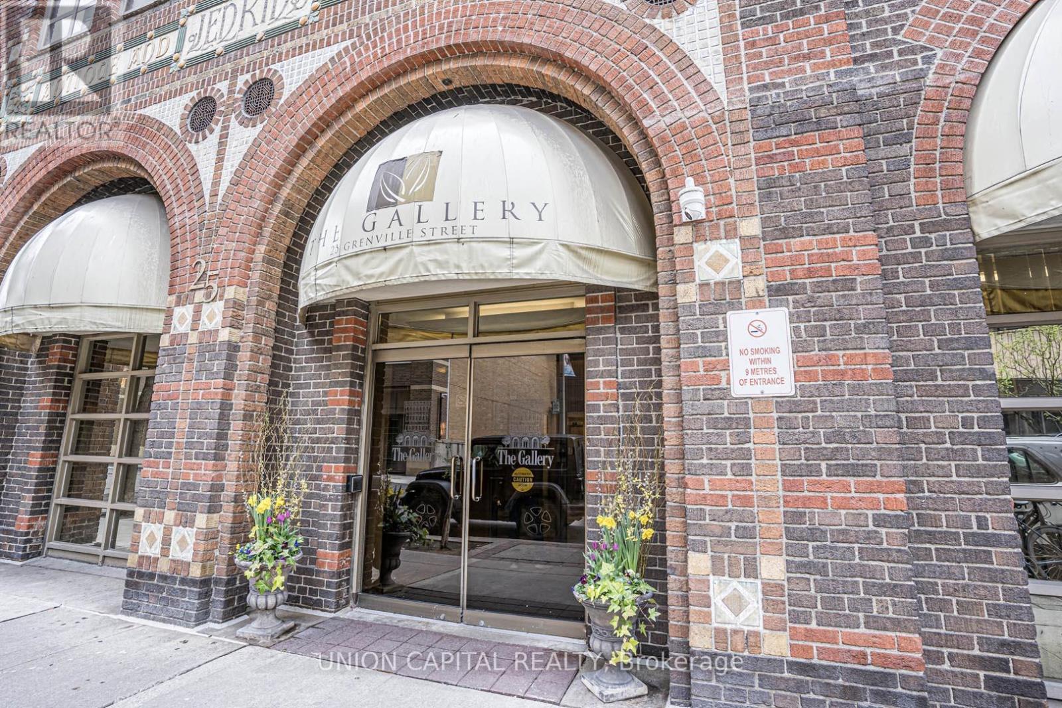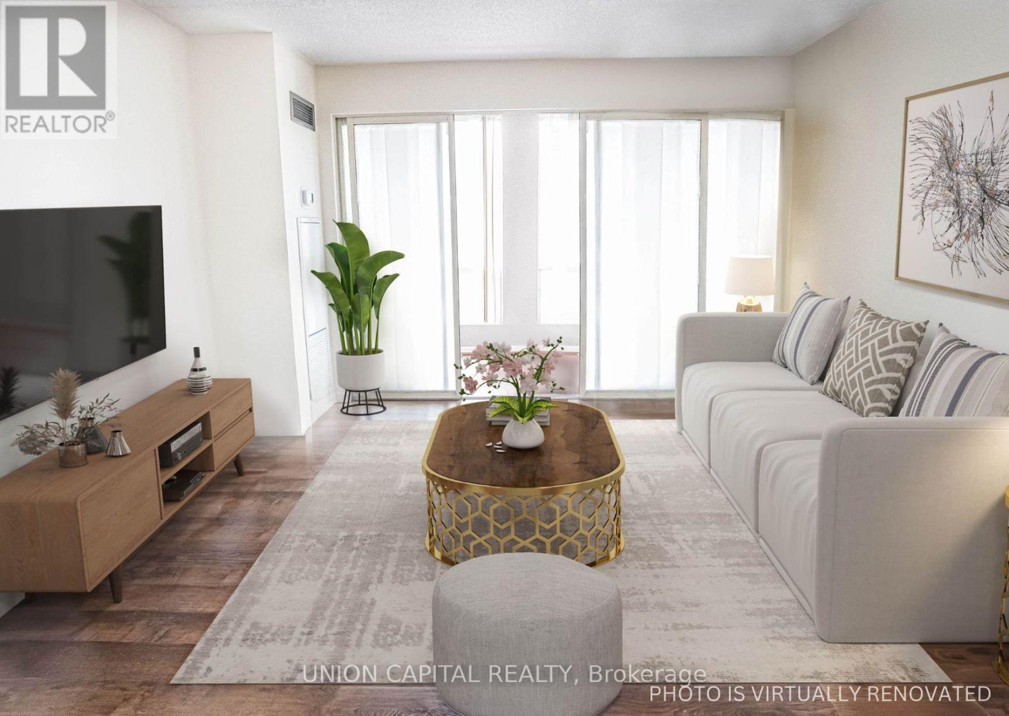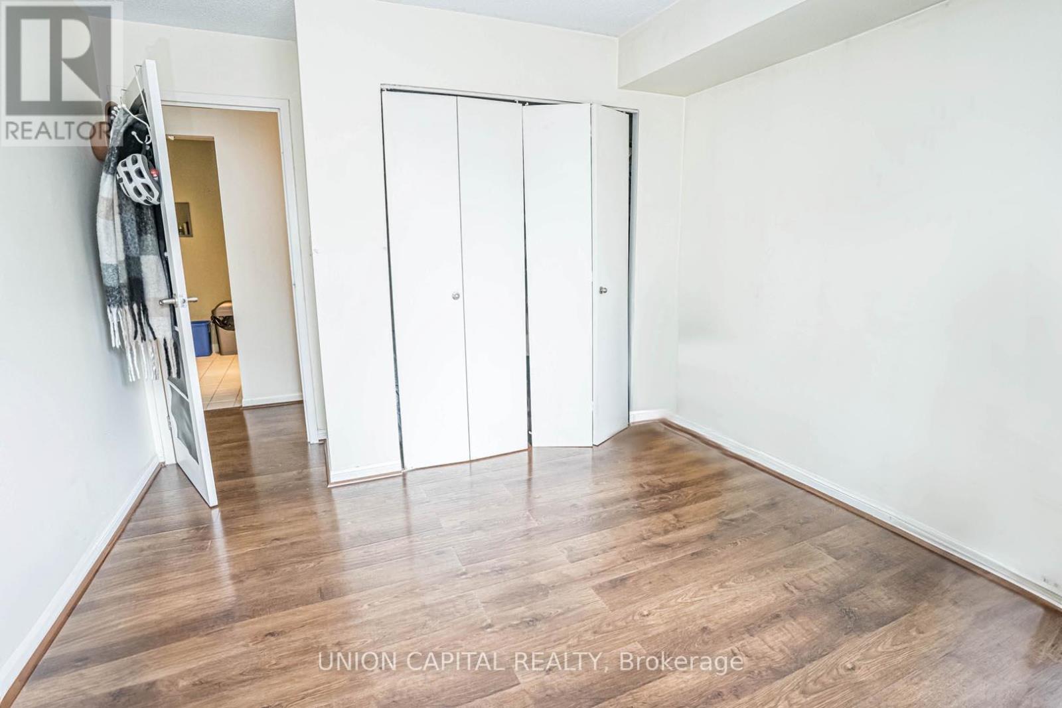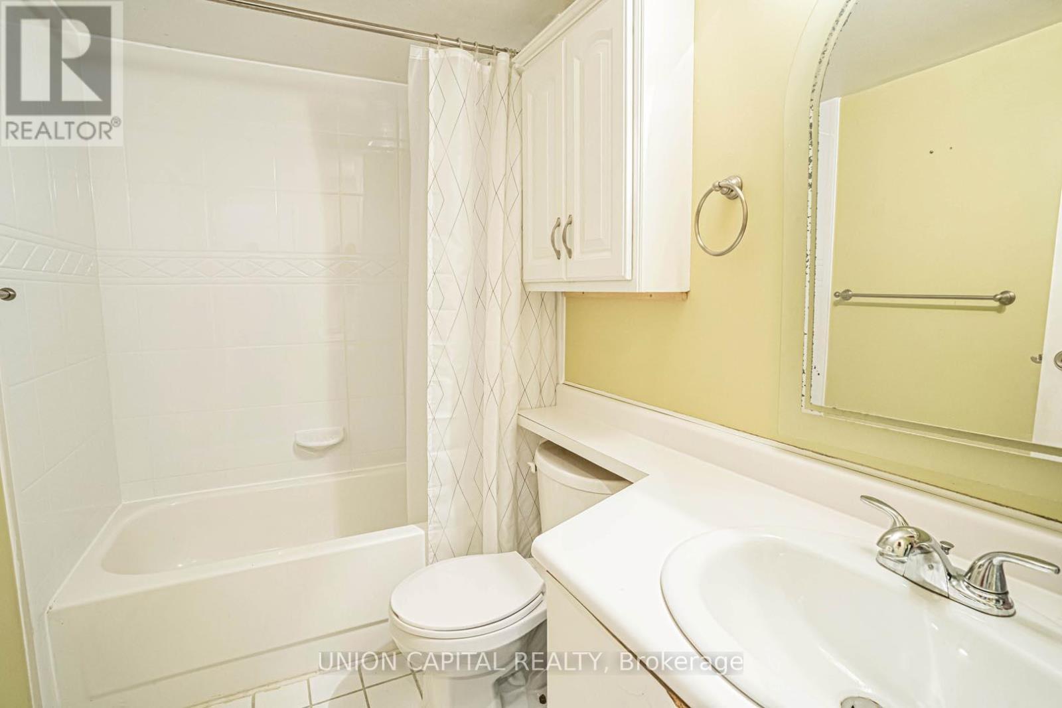705 - 25 Grenville Street Toronto, Ontario M4Y 2X5
$508,000Maintenance,
$859.94 Monthly
Maintenance,
$859.94 MonthlyStep into the timeless elegance of The Gallery, a distinguished residence boasting a classic brickwork podium facade, located near Bay, Yonge + College. This inviting unit offers a generous 700 sf of living space, thoughtfully designed to maximize comfort & functionality. As you enter, be greeted by the warmth of laminate floors leading you to an open living area and a spacious solarium bathed in natural light, ideal for an office space or transforming into a cozy second bedroom. The expansive primary bedroom invites relaxation, while the kitchen boasts ample storage and counter space. With maintenance fees covering all utilities, including basic cable TV and building amenities include 24hr concierge, rooftop terrace, gym, sauna and squash court, convenience is paramount. Embrace the unparalleled convenience of city living. Explore the vibrant array of amenities within reach, from the access to TTC subway lines to the bustling energy of the financial district. **** EXTRAS **** Indulge in retail therapy at the nearby Eaton Centre. UofT and TMU are within easy reach. For daily essentials, a plethora of grocery stores and dining options await, ensuring every need is met with ease. (id:50787)
Property Details
| MLS® Number | C8488614 |
| Property Type | Single Family |
| Community Name | Bay Street Corridor |
| Amenities Near By | Hospital, Park, Public Transit |
| Community Features | Pet Restrictions |
| Features | Carpet Free |
| Structure | Squash & Raquet Court |
Building
| Bathroom Total | 1 |
| Bedrooms Above Ground | 1 |
| Bedrooms Below Ground | 1 |
| Bedrooms Total | 2 |
| Amenities | Security/concierge, Exercise Centre, Visitor Parking |
| Appliances | Dishwasher, Dryer, Furniture, Hood Fan, Refrigerator, Stove, Washer, Window Coverings |
| Cooling Type | Central Air Conditioning |
| Exterior Finish | Brick, Concrete |
| Type | Apartment |
Land
| Acreage | No |
| Land Amenities | Hospital, Park, Public Transit |
Rooms
| Level | Type | Length | Width | Dimensions |
|---|---|---|---|---|
| Flat | Living Room | 5.16 m | 3.76 m | 5.16 m x 3.76 m |
| Flat | Dining Room | 5.16 m | 3.76 m | 5.16 m x 3.76 m |
| Flat | Kitchen | 2.74 m | 2.43 m | 2.74 m x 2.43 m |
| Flat | Primary Bedroom | 4.52 m | 3.23 m | 4.52 m x 3.23 m |
| Flat | Solarium | 3.76 m | 1.55 m | 3.76 m x 1.55 m |
https://www.realtor.ca/real-estate/27105587/705-25-grenville-street-toronto-bay-street-corridor


