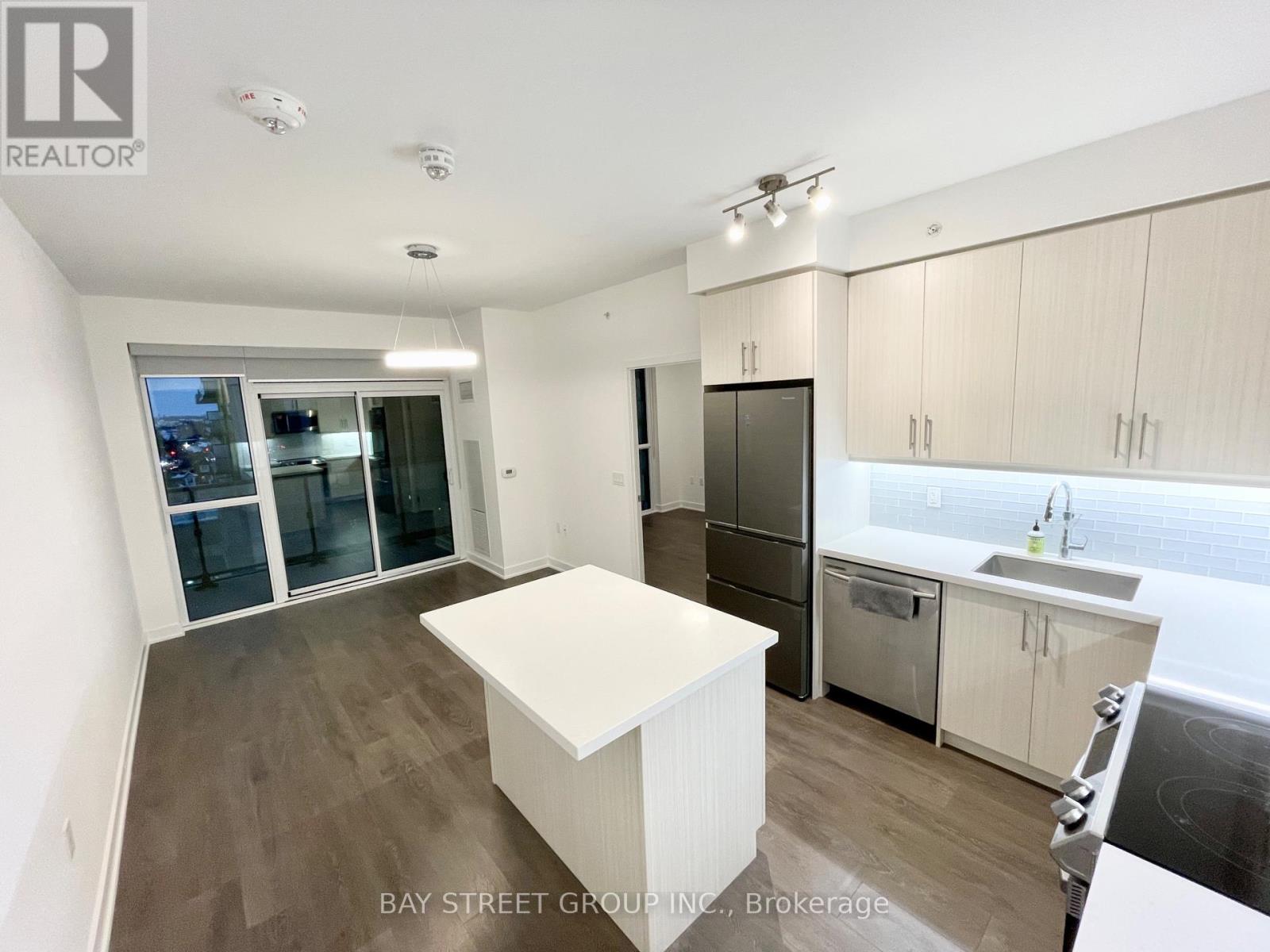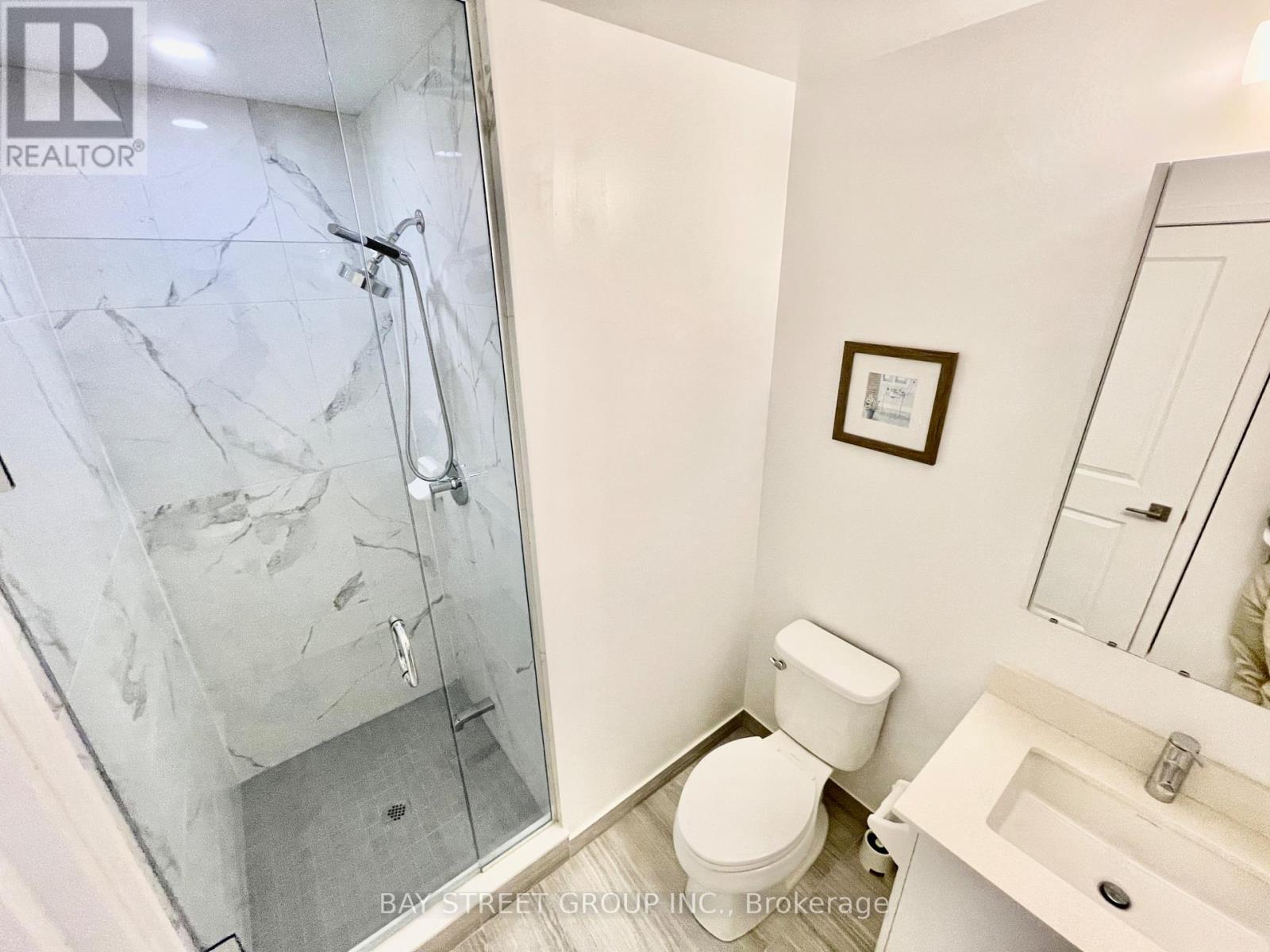289-597-1980
infolivingplus@gmail.com
703 - 75 Oneida Crescent Richmond Hill (Langstaff), Ontario L4B 0H3
2 Bedroom
2 Bathroom
800 - 899 sqft
Central Air Conditioning
Forced Air
$3,000 Monthly
820 Sq.Ft + Balcony 97 Sf Set In The Yonge & Hwy7 Area. Large 2 Bedroom Corner Unit With 9Ft. Ceiling. Open Concept. Modern Kitchen W/I Granite Countertops And Kitchen Island. Laminate Flooring Throughout. Flr To Ceiling Windows. Master B/R With Ensuite. 1 Parking And 1 Locker Included. Walking Distance To Langstaff Go Station And Future Subway Line. Close To Major Highway, Shoppings, Schools And Parks. (id:50787)
Property Details
| MLS® Number | N12163315 |
| Property Type | Single Family |
| Community Name | Langstaff |
| Amenities Near By | Hospital, Park, Public Transit, Schools |
| Community Features | Pet Restrictions |
| Features | Balcony |
| Parking Space Total | 1 |
Building
| Bathroom Total | 2 |
| Bedrooms Above Ground | 2 |
| Bedrooms Total | 2 |
| Age | 0 To 5 Years |
| Amenities | Security/concierge, Exercise Centre, Party Room, Sauna, Visitor Parking, Storage - Locker |
| Appliances | Dishwasher, Dryer, Microwave, Hood Fan, Stove, Washer, Refrigerator |
| Cooling Type | Central Air Conditioning |
| Exterior Finish | Concrete |
| Flooring Type | Laminate |
| Heating Fuel | Natural Gas |
| Heating Type | Forced Air |
| Size Interior | 800 - 899 Sqft |
| Type | Apartment |
Parking
| Underground | |
| Garage |
Land
| Acreage | No |
| Land Amenities | Hospital, Park, Public Transit, Schools |
Rooms
| Level | Type | Length | Width | Dimensions |
|---|---|---|---|---|
| Ground Level | Kitchen | 2.59 m | 2.81 m | 2.59 m x 2.81 m |
| Ground Level | Living Room | 3.27 m | 3.27 m | 3.27 m x 3.27 m |
| Ground Level | Dining Room | 3.27 m | 3.27 m | 3.27 m x 3.27 m |
| Ground Level | Primary Bedroom | 2.89 m | 3.12 m | 2.89 m x 3.12 m |
| Ground Level | Bedroom | 2.74 m | 3.04 m | 2.74 m x 3.04 m |
https://www.realtor.ca/real-estate/28345309/703-75-oneida-crescent-richmond-hill-langstaff-langstaff















