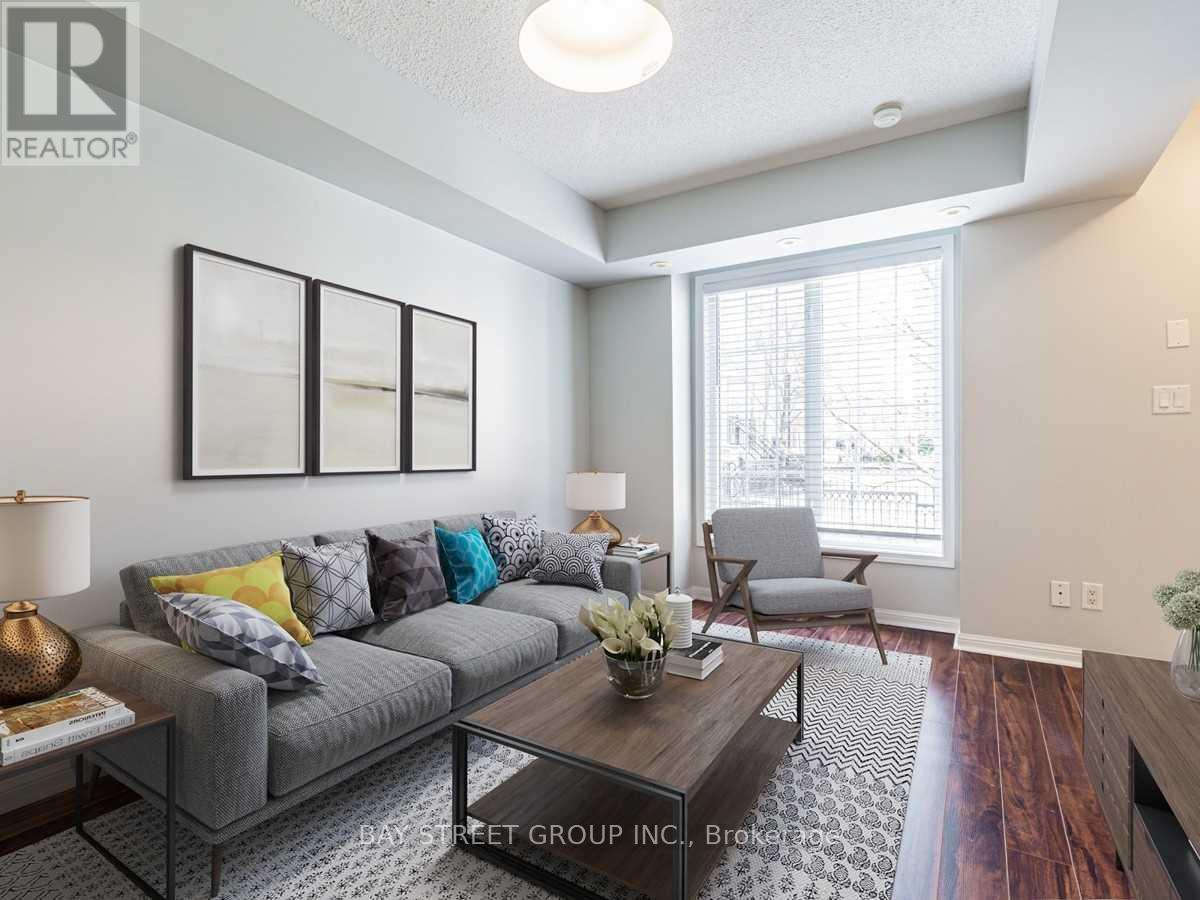3 Bedroom
1 Bathroom
600 - 699 sqft
Central Air Conditioning
Forced Air
$2,500 Monthly
All Utilities Included, Lovely Townhome In A Quiet Location. Steps To Yonge/Sheppard Station. Close To Shops, Restaurants, Supermarkets, Parks And 2 Subway Lines(Line 1 & Line 4). This End Unit Is On One Level Without Stairs ideally for a small family to call it home. Living Room Facing West And Windows Facing The East, There Is Lots Of Daylights, This Unit Has A Functional Layout With An Open Living Space, Large Den That Can Be Used As A Dining Room Or Study, Master Bedroom With A Walk In Closet. (id:50787)
Property Details
|
MLS® Number
|
C12091435 |
|
Property Type
|
Single Family |
|
Community Name
|
Willowdale East |
|
Amenities Near By
|
Park, Public Transit, Schools |
|
Community Features
|
Pet Restrictions |
|
Features
|
Balcony, Carpet Free |
|
View Type
|
View |
Building
|
Bathroom Total
|
1 |
|
Bedrooms Above Ground
|
2 |
|
Bedrooms Below Ground
|
1 |
|
Bedrooms Total
|
3 |
|
Amenities
|
Party Room, Visitor Parking |
|
Appliances
|
Dishwasher, Dryer, Stove, Washer, Window Coverings, Refrigerator |
|
Cooling Type
|
Central Air Conditioning |
|
Exterior Finish
|
Brick Facing |
|
Flooring Type
|
Laminate, Tile |
|
Heating Fuel
|
Natural Gas |
|
Heating Type
|
Forced Air |
|
Size Interior
|
600 - 699 Sqft |
|
Type
|
Row / Townhouse |
Parking
Land
|
Acreage
|
No |
|
Land Amenities
|
Park, Public Transit, Schools |
Rooms
| Level |
Type |
Length |
Width |
Dimensions |
|
Main Level |
Living Room |
3.74 m |
2.92 m |
3.74 m x 2.92 m |
|
Main Level |
Dining Room |
3.74 m |
2.92 m |
3.74 m x 2.92 m |
|
Main Level |
Primary Bedroom |
3.23 m |
2.74 m |
3.23 m x 2.74 m |
|
Main Level |
Bedroom 2 |
2.62 m |
2.25 m |
2.62 m x 2.25 m |
|
Main Level |
Den |
2.52 m |
2.22 m |
2.52 m x 2.22 m |
|
Main Level |
Kitchen |
2.52 m |
2.02 m |
2.52 m x 2.02 m |
https://www.realtor.ca/real-estate/28187621/703-5-everson-drive-toronto-willowdale-east-willowdale-east


















