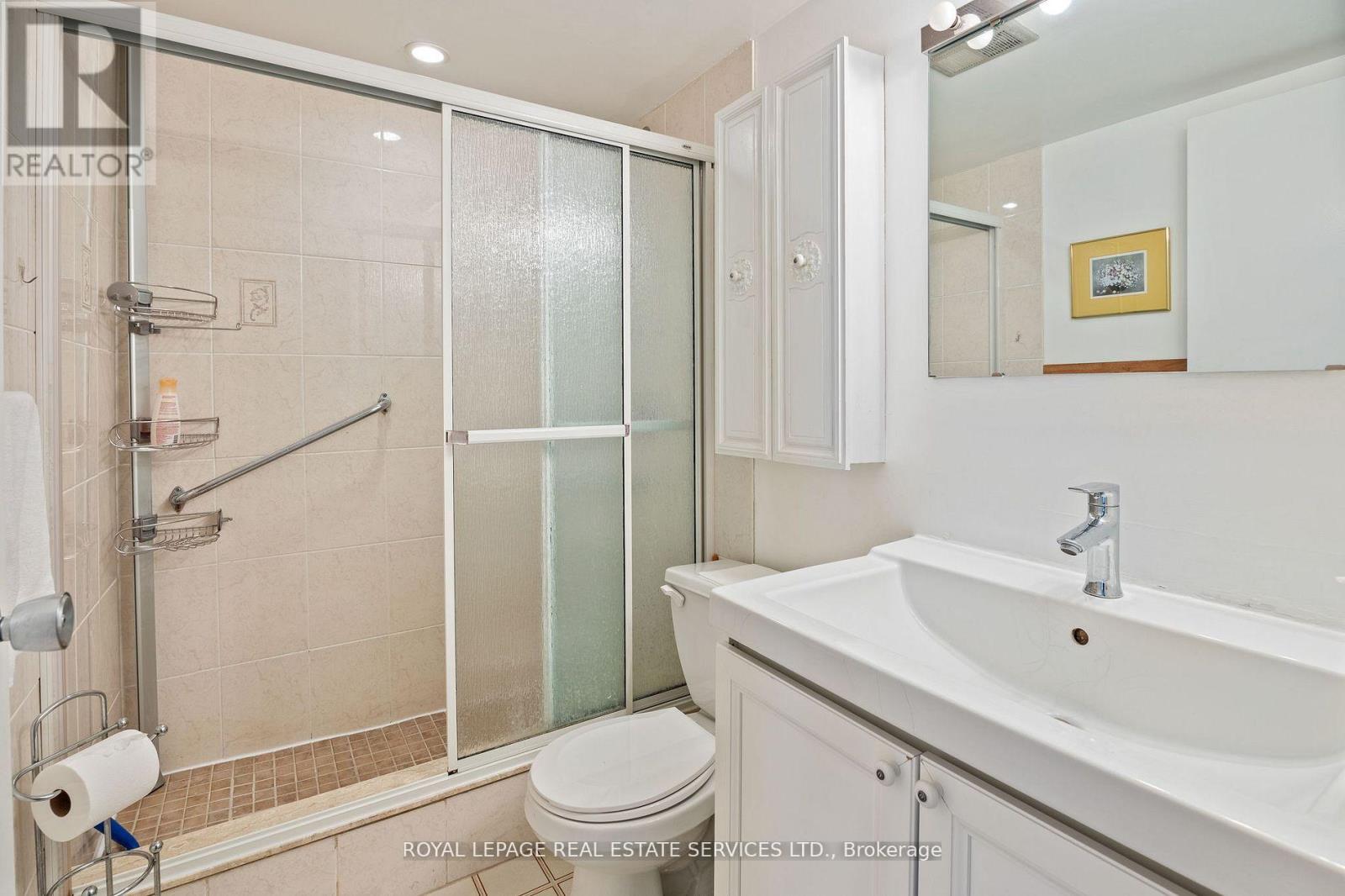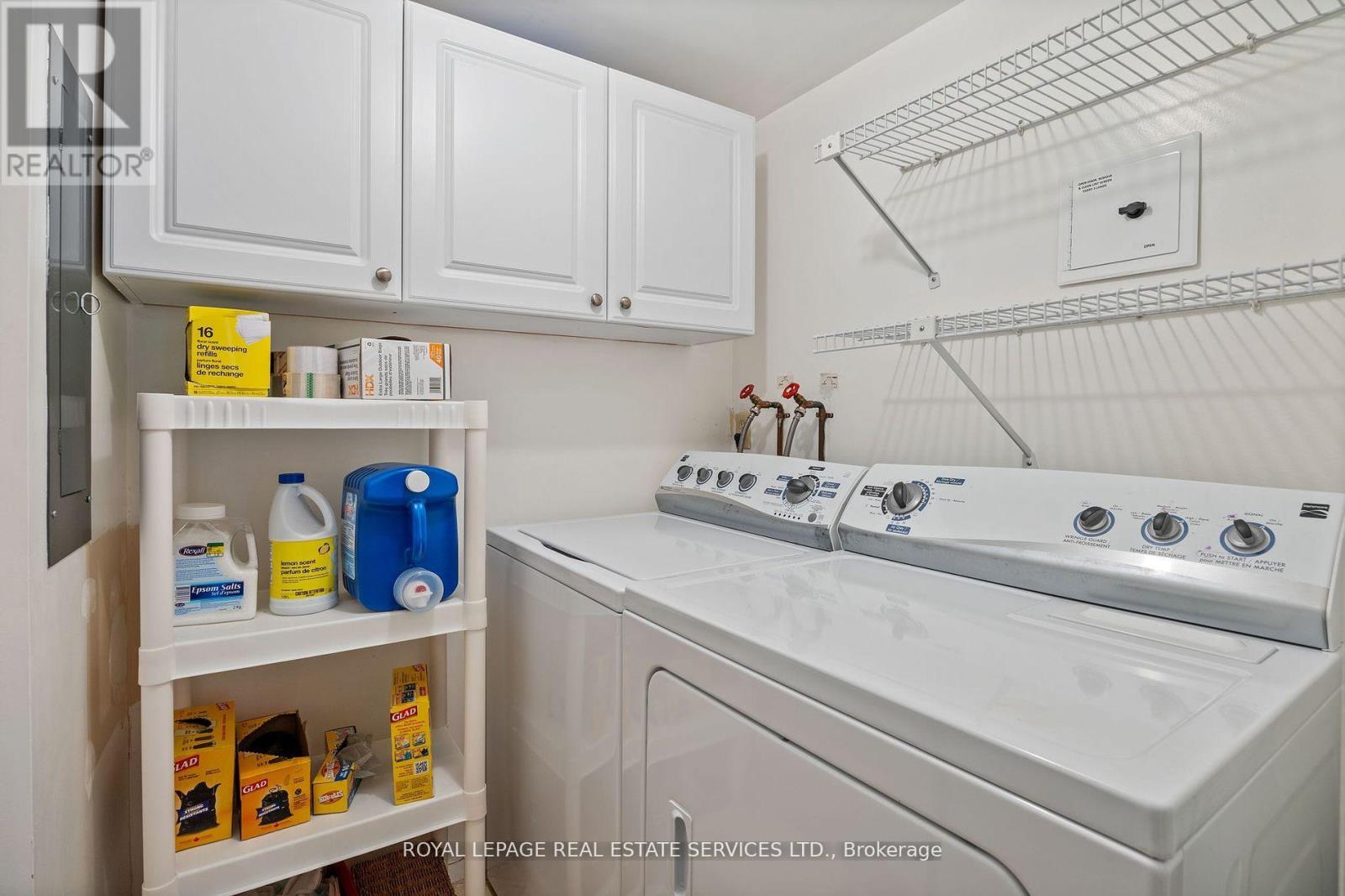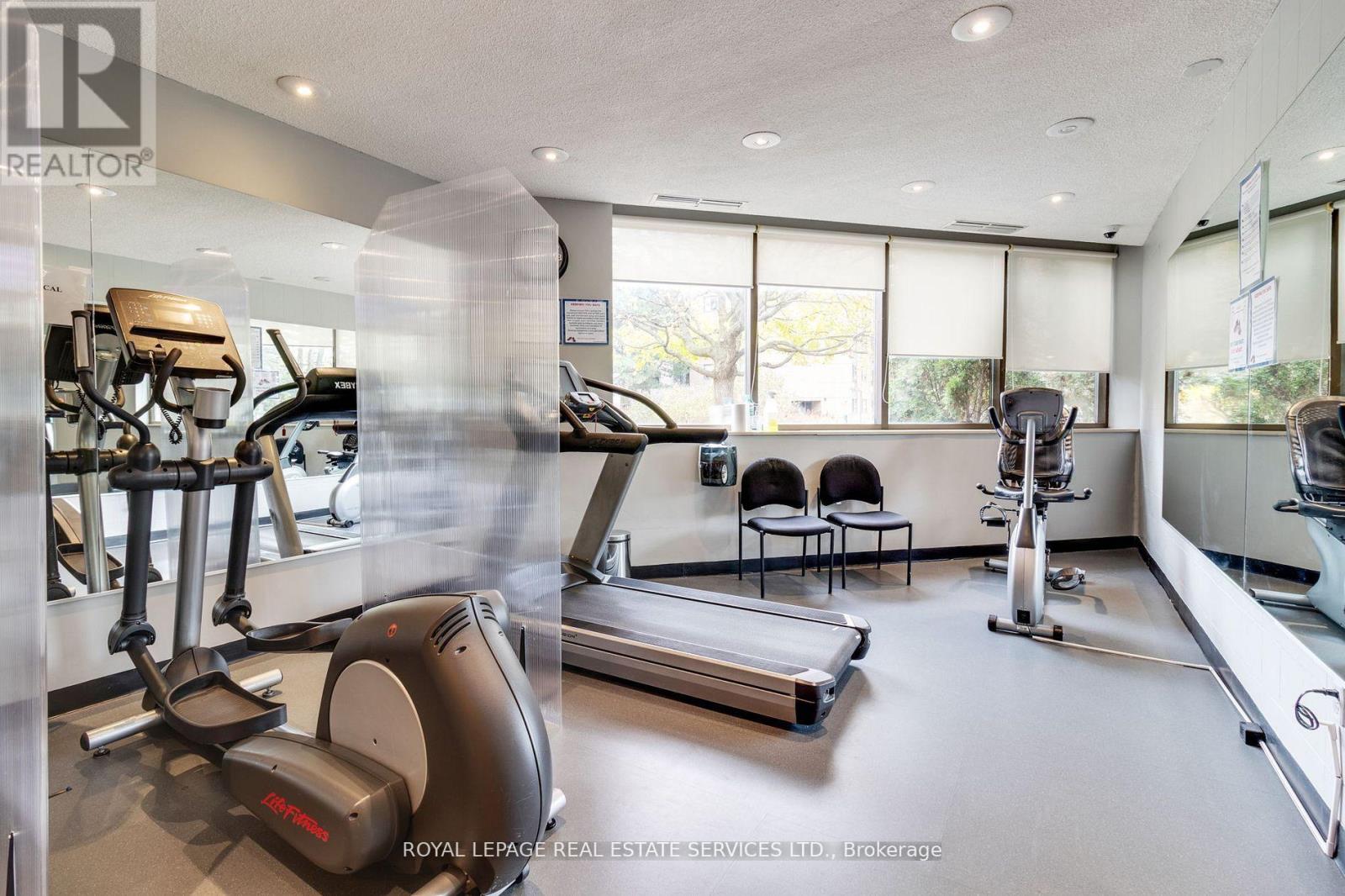3 Bedroom
2 Bathroom
1400 - 1599 sqft
Central Air Conditioning
Forced Air
$3,500 Monthly
Spacious Partly Renovated 3-Bedroom Corner Suite, In Prime Richmond Hill Location. You Have Approx. 1400 Sq. Ft. With Large Balcony Overlooking Lush Gardens, 2 Full Bathrooms, 1 Main 4-Piece + 1 3-Piece Ensuite With Shower. Laminate Wood Floors, Ceramic In Bathrooms, Short Walk To Yonge St Shops + 1 Bus Direct To Finch Subway. Steps To Hillcrest Shopping Centre.24 Hour Security Cameras, Non Smoking + Vaping Building. No Pets (id:50787)
Property Details
|
MLS® Number
|
N12114995 |
|
Property Type
|
Single Family |
|
Community Name
|
North Richvale |
|
Amenities Near By
|
Hospital, Park, Public Transit |
|
Communication Type
|
High Speed Internet |
|
Community Features
|
Pets Not Allowed, Community Centre, School Bus |
|
Features
|
Balcony, Carpet Free |
|
Parking Space Total
|
2 |
Building
|
Bathroom Total
|
2 |
|
Bedrooms Above Ground
|
3 |
|
Bedrooms Total
|
3 |
|
Amenities
|
Car Wash, Exercise Centre, Recreation Centre, Party Room, Storage - Locker |
|
Appliances
|
Dishwasher, Dryer, Stove, Washer, Refrigerator |
|
Cooling Type
|
Central Air Conditioning |
|
Exterior Finish
|
Brick |
|
Fire Protection
|
Security System, Smoke Detectors |
|
Flooring Type
|
Laminate |
|
Heating Fuel
|
Natural Gas |
|
Heating Type
|
Forced Air |
|
Size Interior
|
1400 - 1599 Sqft |
|
Type
|
Apartment |
Parking
Land
|
Acreage
|
No |
|
Land Amenities
|
Hospital, Park, Public Transit |
Rooms
| Level |
Type |
Length |
Width |
Dimensions |
|
Flat |
Dining Room |
4.62 m |
3.16 m |
4.62 m x 3.16 m |
|
Flat |
Living Room |
5.54 m |
3.39 m |
5.54 m x 3.39 m |
|
Flat |
Kitchen |
4.54 m |
2.31 m |
4.54 m x 2.31 m |
|
Flat |
Primary Bedroom |
5.24 m |
3.31 m |
5.24 m x 3.31 m |
|
Flat |
Bedroom 2 |
3.93 m |
3.39 m |
3.93 m x 3.39 m |
|
Flat |
Bedroom 3 |
4.16 m |
2.77 m |
4.16 m x 2.77 m |
|
Flat |
Laundry Room |
1.69 m |
1.69 m |
1.69 m x 1.69 m |
https://www.realtor.ca/real-estate/28240660/703-40-baif-boulevard-richmond-hill-north-richvale-north-richvale




































