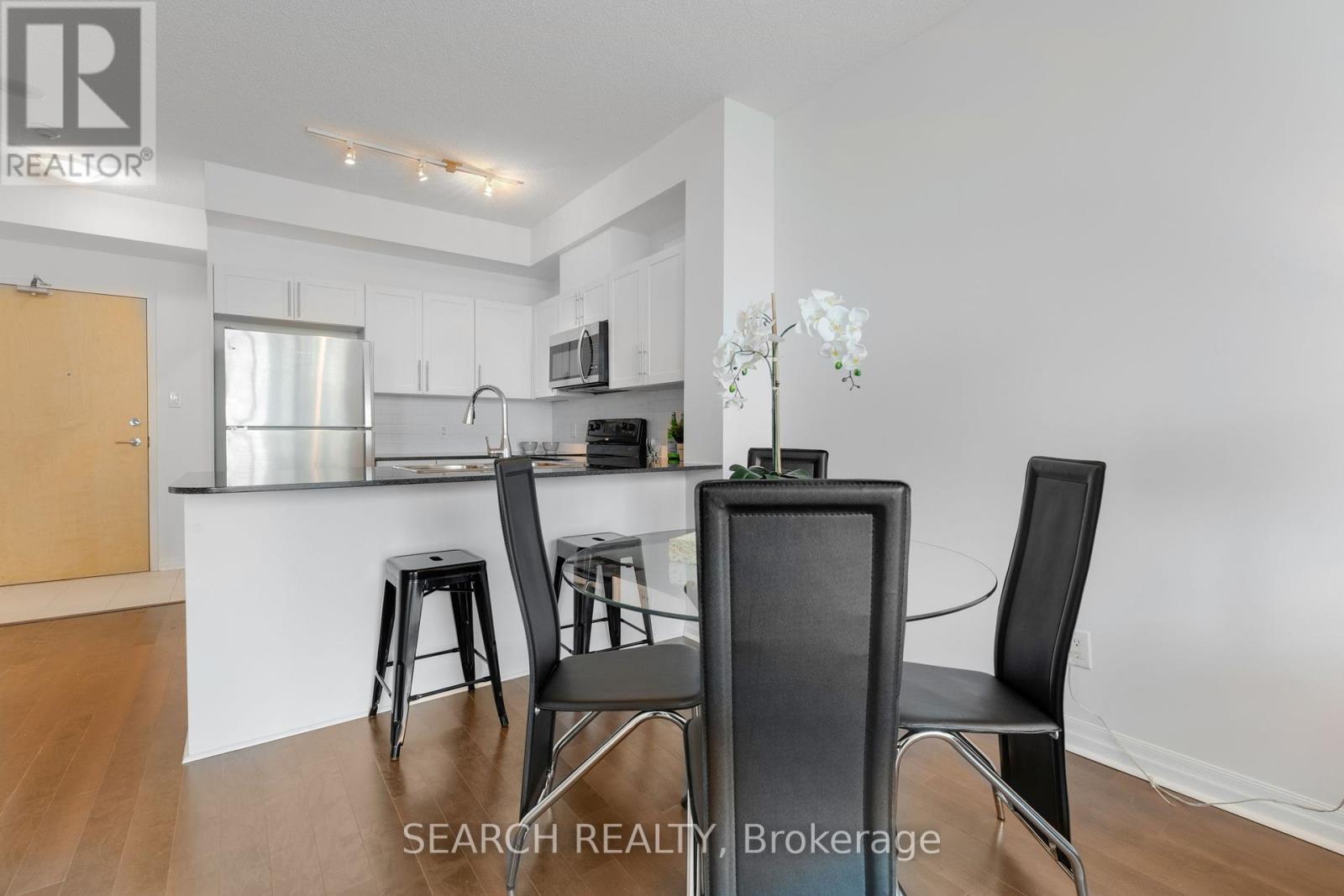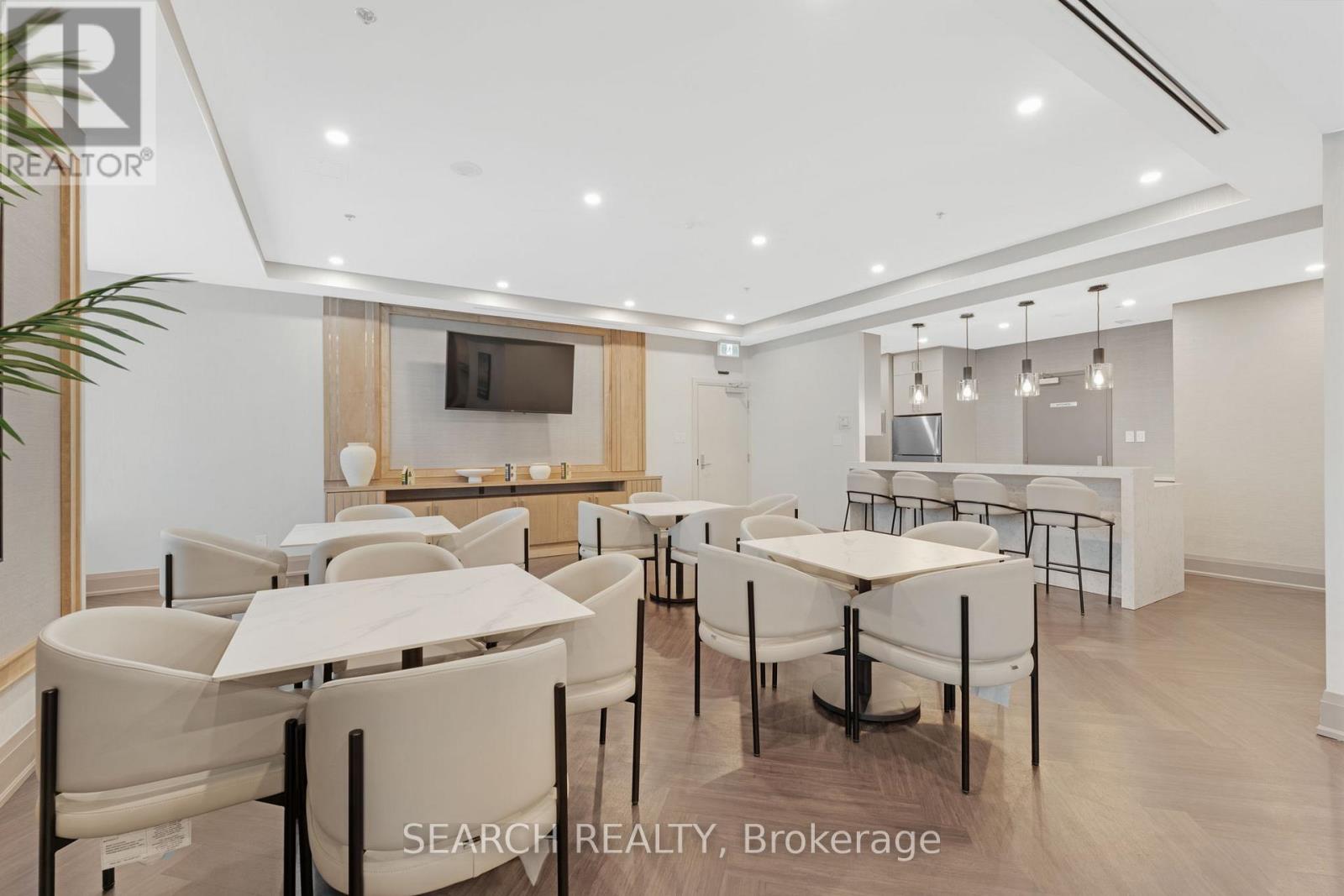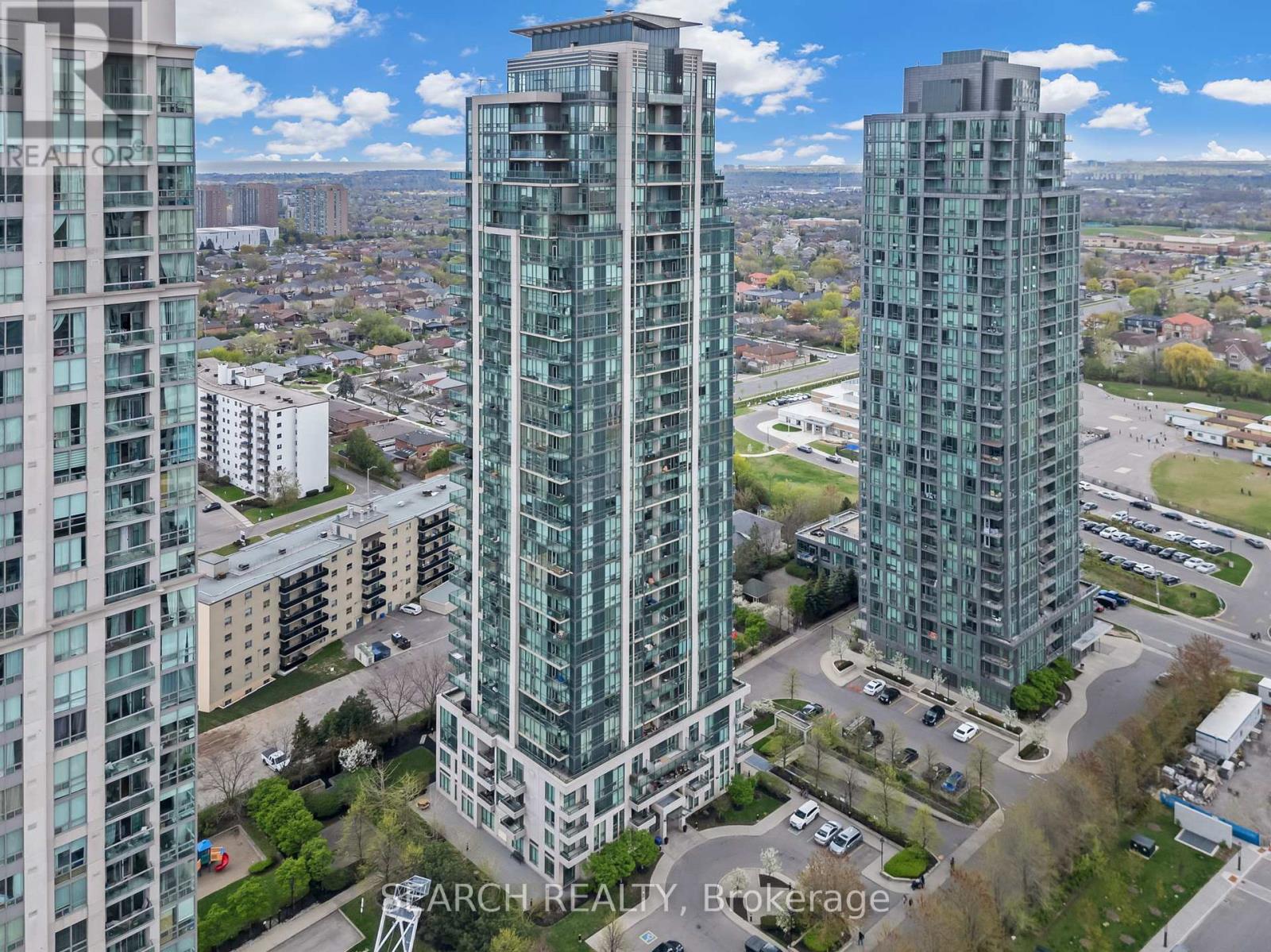703 - 3515 Kariya Drive Mississauga (Fairview), Ontario L5B 0C1
$499,000Maintenance, Heat, Common Area Maintenance, Insurance, Water, Parking
$650.24 Monthly
Maintenance, Heat, Common Area Maintenance, Insurance, Water, Parking
$650.24 MonthlyThis move-in-ready 1-bed + den, 1-bath condo is perfect for first-time buyers, downsizers, or investors. The original owner has meticulously maintained the unit for 16 years, freshly painted throughout and professionally cleaned. Brand-new stainless steel fridge and microwave (2025) complement the modern kitchen with granite countertops. The large den can easily serve as a bedroom, playroom, or office. Enjoy stunning east and south views from the private balcony, plus soaring 9-ft ceilings and floor-to-ceiling windows that flood the space with natural light. Take advantage of the building's top-tier amenities, including an indoor pool, sauna, gym, media/theatre room, party room, guest suites, library, and games room. This condo offers ultimate convenience just steps from Square One, Sheridan College, public transit, the new LRT, and parks. *1 parking and 1 locker included. Dont miss out on this rare opportunity! (id:50787)
Open House
This property has open houses!
2:00 pm
Ends at:4:00 pm
Property Details
| MLS® Number | W12133923 |
| Property Type | Single Family |
| Community Name | Fairview |
| Amenities Near By | Park, Place Of Worship, Public Transit |
| Community Features | Pet Restrictions, Community Centre |
| Features | Balcony, In Suite Laundry |
| Parking Space Total | 1 |
Building
| Bathroom Total | 1 |
| Bedrooms Above Ground | 1 |
| Bedrooms Below Ground | 1 |
| Bedrooms Total | 2 |
| Age | 11 To 15 Years |
| Amenities | Recreation Centre, Exercise Centre, Visitor Parking, Sauna, Storage - Locker, Security/concierge |
| Appliances | Dishwasher, Dryer, Microwave, Stove, Washer, Refrigerator |
| Cooling Type | Central Air Conditioning |
| Exterior Finish | Concrete |
| Fire Protection | Smoke Detectors |
| Flooring Type | Laminate, Tile, Carpeted |
| Heating Fuel | Natural Gas |
| Heating Type | Forced Air |
| Size Interior | 600 - 699 Sqft |
| Type | Apartment |
Parking
| Underground | |
| Garage |
Land
| Acreage | No |
| Land Amenities | Park, Place Of Worship, Public Transit |
Rooms
| Level | Type | Length | Width | Dimensions |
|---|---|---|---|---|
| Flat | Living Room | 6.1 m | 3.05 m | 6.1 m x 3.05 m |
| Flat | Dining Room | 6.1 m | 3.05 m | 6.1 m x 3.05 m |
| Flat | Kitchen | 2.44 m | 2.44 m | 2.44 m x 2.44 m |
| Flat | Primary Bedroom | 3.66 m | 3.05 m | 3.66 m x 3.05 m |
| Flat | Den | 2.32 m | 2.13 m | 2.32 m x 2.13 m |
https://www.realtor.ca/real-estate/28282117/703-3515-kariya-drive-mississauga-fairview-fairview

















































