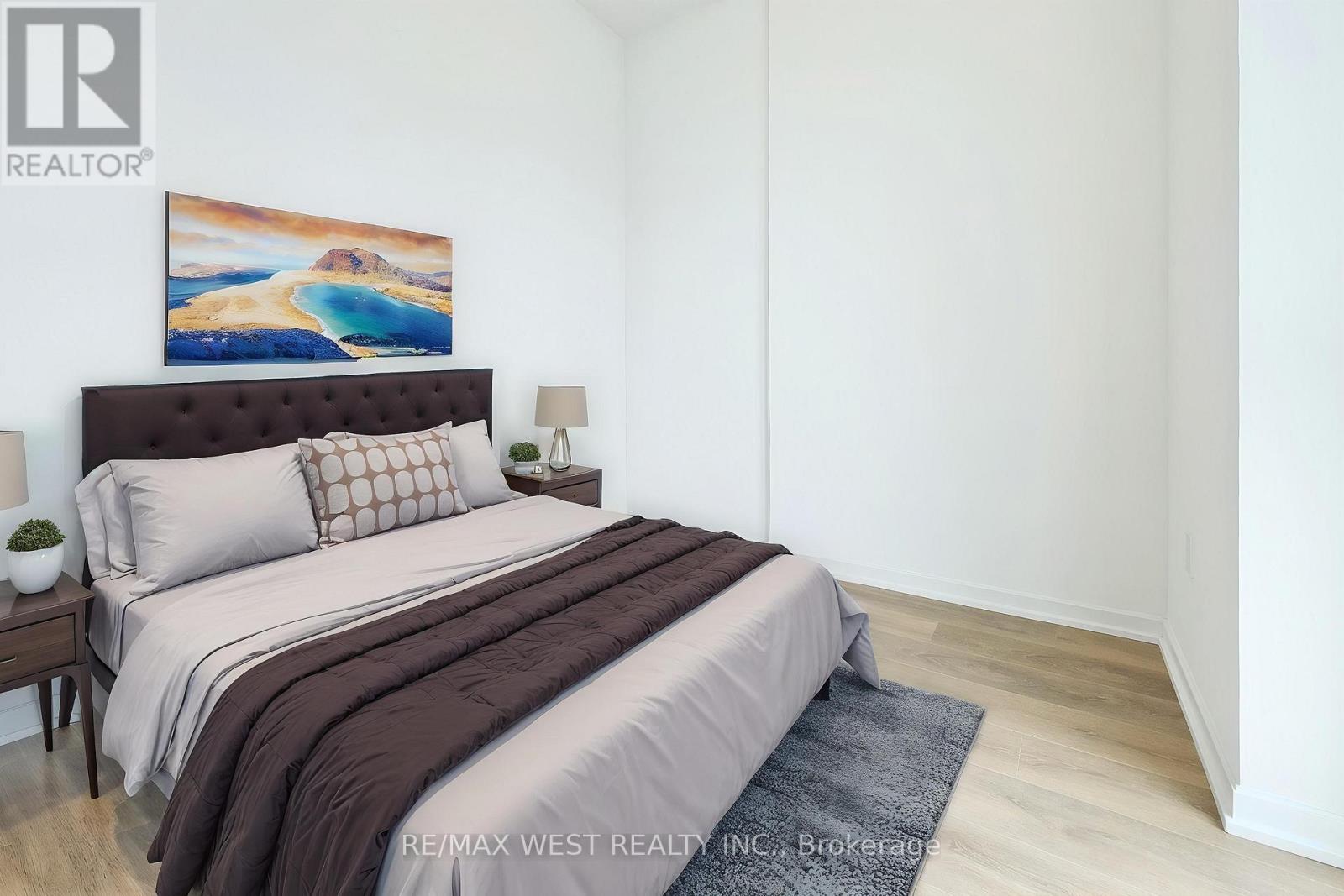3 Bedroom
2 Bathroom
900 - 999 sqft
Central Air Conditioning
$3,300 Monthly
Welcome To Galleria On The Park! Be A Part Of This Amazing New And Upcoming Master Planned Wellness Community. Fantastic New, Never Lived In Corner Unit With 3 Bedrooms And 2 Full Baths Which Gives You Flexible Options To Work From Home Or For Your Family. Rare 10 Ft Ceilings Offering Spacious Living With Floor To Ceiling Windows Throughout Allowing For Plenty Of Natural Light. Beautiful Modern Kitchen With High End Paneled Integrated Appliances Featuring Whirlpool Cooktop & Stove, Fulgor Milano Fridge & Freezer, Microwave, Dishwasher And Soft Close Cabinetry. Large Balcony With Panoramic South And West Views. Includes 1 parking space & 2 storage lockers! State Of The Art Amenities Include: A Fitness Center, Kids Play Room, Outdoor Terrace Lounge, Social/Co-Working Lounge, Games Room, Outdoor Pool And 24 Hr Concierge. This Community Will Also Include An 8 Acre Park, 95,000 Sqft Community Center And 300,000 Sqft Of Retail Space At Your Door Step. TTC Right In Front With A Short Ride To The Bloor Subway, Bloor GO Station And UP Express! Close To Parks, Schools, Restaurants, Grocery And More! (id:50787)
Property Details
|
MLS® Number
|
W12113170 |
|
Property Type
|
Single Family |
|
Community Name
|
Dovercourt-Wallace Emerson-Junction |
|
Amenities Near By
|
Schools, Park |
|
Community Features
|
Pet Restrictions, Community Centre |
|
Features
|
Balcony |
|
Parking Space Total
|
1 |
|
View Type
|
View, City View |
Building
|
Bathroom Total
|
2 |
|
Bedrooms Above Ground
|
3 |
|
Bedrooms Total
|
3 |
|
Age
|
New Building |
|
Amenities
|
Security/concierge, Exercise Centre, Visitor Parking, Party Room, Storage - Locker |
|
Appliances
|
Cooktop, Dishwasher, Dryer, Microwave, Oven, Washer, Refrigerator |
|
Cooling Type
|
Central Air Conditioning |
|
Exterior Finish
|
Concrete |
|
Flooring Type
|
Laminate |
|
Size Interior
|
900 - 999 Sqft |
|
Type
|
Apartment |
Parking
Land
|
Acreage
|
No |
|
Land Amenities
|
Schools, Park |
Rooms
| Level |
Type |
Length |
Width |
Dimensions |
|
Main Level |
Living Room |
3.03 m |
4.03 m |
3.03 m x 4.03 m |
|
Main Level |
Dining Room |
3.07 m |
4 m |
3.07 m x 4 m |
|
Main Level |
Kitchen |
4 m |
3.07 m |
4 m x 3.07 m |
|
Main Level |
Primary Bedroom |
3.36 m |
3.19 m |
3.36 m x 3.19 m |
|
Main Level |
Bedroom 2 |
3.12 m |
2.87 m |
3.12 m x 2.87 m |
|
Main Level |
Bedroom 3 |
2.3 m |
2.5 m |
2.3 m x 2.5 m |
https://www.realtor.ca/real-estate/28235966/703-1285-dupont-street-toronto-dovercourt-wallace-emerson-junction-dovercourt-wallace-emerson-junction















