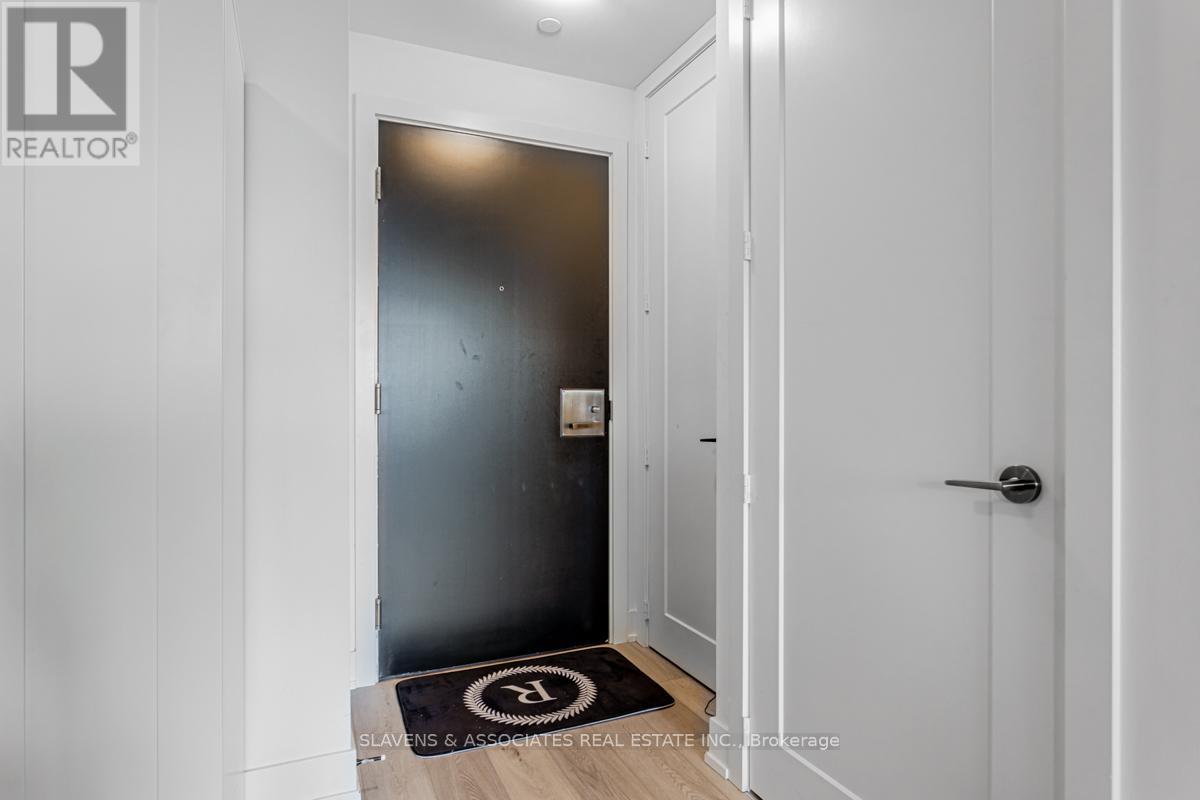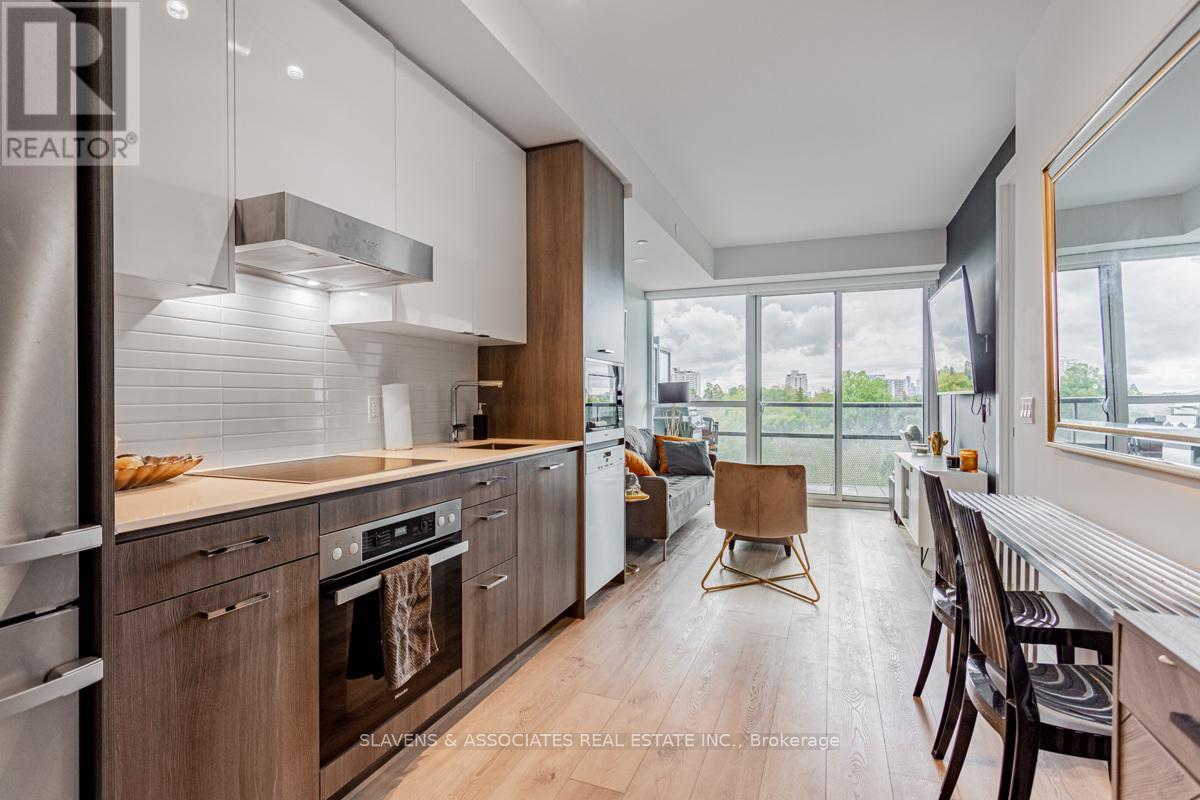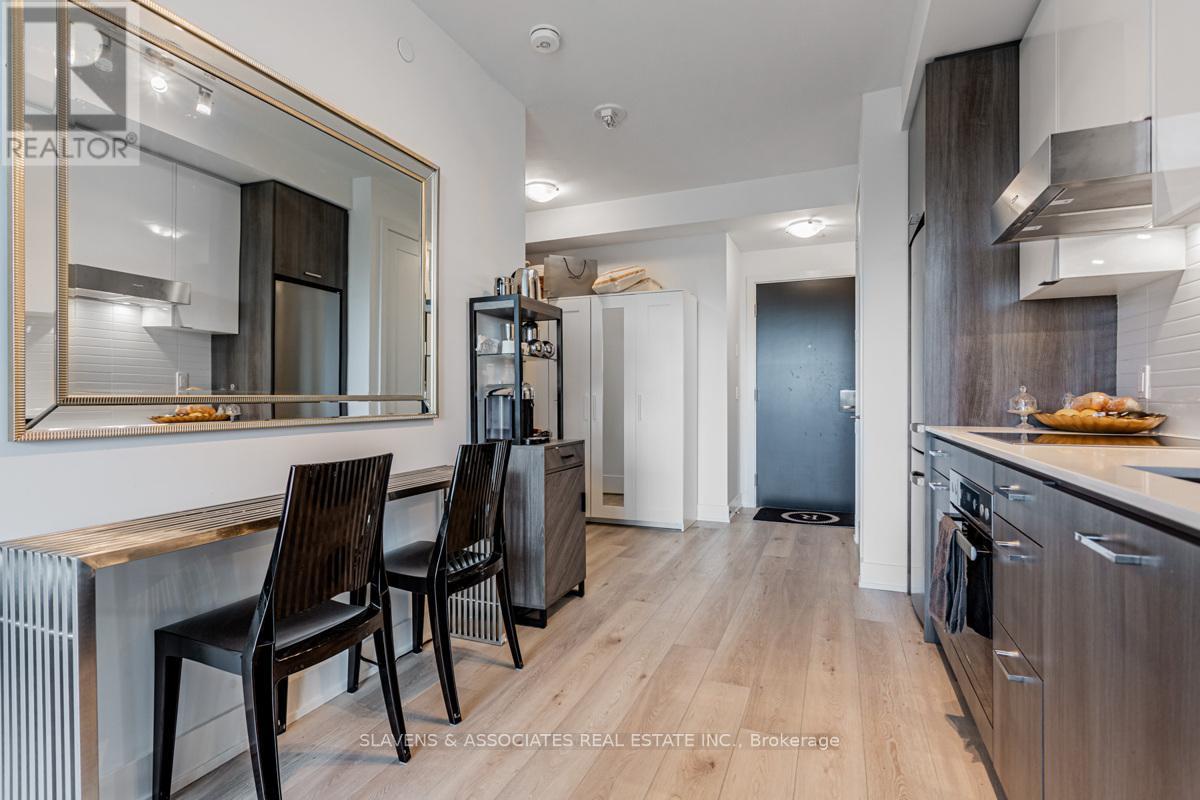2 Bedroom
2 Bathroom
500 - 599 sqft
Central Air Conditioning
Forced Air
$2,750 Monthly
Welcome to 11 Lillian St an exceptional, upgraded unit in a boutique building just steps from the vibrant Yonge & Eglinton corridor. This bright and spacious 1+1 bedroom, 2-bathroom suite offers unobstructed south-facing views, tucked away from the hustle so you can enjoy peace and privacy without sacrificing location. Flooded with natural light from full-width floor-to-ceiling windows, the unit features automatic blinds, sleek stainless steel appliances, and modern finishes throughout. Enjoy a full range of top-tier amenities including a fitness centre, an elegant party room, and a stunning rooftop terrace with panoramic city views. This is urban living at its finest-stylish, convenient, and move-in ready. (id:50787)
Property Details
|
MLS® Number
|
C12144018 |
|
Property Type
|
Single Family |
|
Community Name
|
Mount Pleasant West |
|
Amenities Near By
|
Park, Public Transit |
|
Community Features
|
Pet Restrictions |
|
Features
|
Balcony |
|
Parking Space Total
|
1 |
|
View Type
|
View |
Building
|
Bathroom Total
|
2 |
|
Bedrooms Above Ground
|
1 |
|
Bedrooms Below Ground
|
1 |
|
Bedrooms Total
|
2 |
|
Age
|
New Building |
|
Amenities
|
Security/concierge, Exercise Centre, Party Room, Visitor Parking, Storage - Locker |
|
Cooling Type
|
Central Air Conditioning |
|
Exterior Finish
|
Concrete |
|
Half Bath Total
|
1 |
|
Heating Fuel
|
Natural Gas |
|
Heating Type
|
Forced Air |
|
Size Interior
|
500 - 599 Sqft |
|
Type
|
Apartment |
Parking
Land
|
Acreage
|
No |
|
Land Amenities
|
Park, Public Transit |
Rooms
| Level |
Type |
Length |
Width |
Dimensions |
|
Main Level |
Living Room |
|
|
Measurements not available |
|
Main Level |
Kitchen |
|
|
Measurements not available |
|
Main Level |
Primary Bedroom |
|
|
Measurements not available |
|
Main Level |
Den |
|
|
Measurements not available |
|
Main Level |
Other |
|
|
Measurements not available |
https://www.realtor.ca/real-estate/28302870/703-11-lillian-street-toronto-mount-pleasant-west-mount-pleasant-west

























