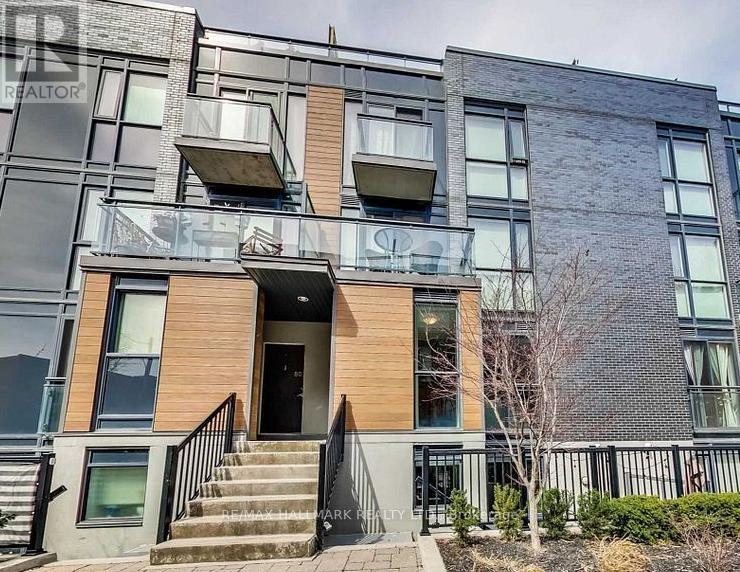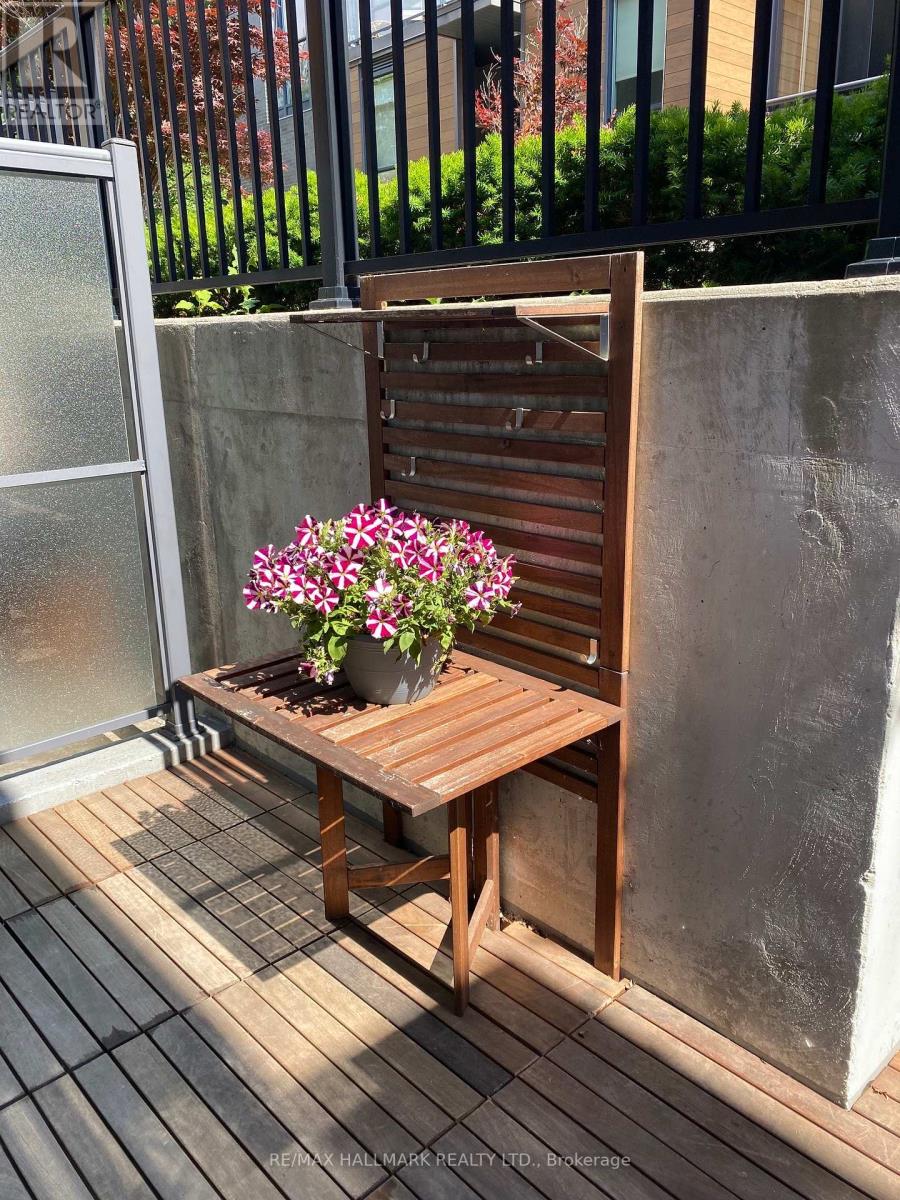2 Bedroom
3 Bathroom
1000 - 1199 sqft
Central Air Conditioning
Forced Air
$3,250 Monthly
This beautifully fully-furnished, all-inclusive home offers modern style and spacious comfort throughout. The open concept main floor seamlessly integrates the living, dining, and kitchen areas - perfect for both relaxing and entertaining. Enjoy a sleek modern kitchen featuring a breakfast bar, stainless steel appliances, and ample storage. The light-filled primary bedroom boasts floor-to-ceiling windows, a walk-in closet, and a luxurious 3-piece ensuite bathroom. A separate den with French doors provides a quiet, versatile space - perfect for a home office, study, or cozy reading nook. Step outside to your private terrace, complete with a gas BBQ hookup - ideal for summer evenings. Perfect location in the heart of the Junction, steps to the city's best in dining, cafes, and boutiques. Located in the heart of Toronto's vibrant Junction neighbourhood, you're steps away from some of the city's best dining, cafes, and boutiques. Parking and all utilities are included for your convenience - just bring your suitcase! Available for a 6-month short-term lease. (id:50787)
Property Details
|
MLS® Number
|
W12118010 |
|
Property Type
|
Single Family |
|
Community Name
|
Dovercourt-Wallace Emerson-Junction |
|
Amenities Near By
|
Park, Public Transit |
|
Community Features
|
Pet Restrictions, Community Centre |
|
Features
|
Carpet Free |
|
Parking Space Total
|
1 |
Building
|
Bathroom Total
|
3 |
|
Bedrooms Above Ground
|
1 |
|
Bedrooms Below Ground
|
1 |
|
Bedrooms Total
|
2 |
|
Amenities
|
Visitor Parking |
|
Appliances
|
Dishwasher, Dryer, Microwave, Stove, Washer, Refrigerator |
|
Cooling Type
|
Central Air Conditioning |
|
Exterior Finish
|
Brick, Stone |
|
Flooring Type
|
Hardwood, Tile |
|
Half Bath Total
|
1 |
|
Heating Fuel
|
Natural Gas |
|
Heating Type
|
Forced Air |
|
Size Interior
|
1000 - 1199 Sqft |
|
Type
|
Row / Townhouse |
Parking
Land
|
Acreage
|
No |
|
Land Amenities
|
Park, Public Transit |
Rooms
| Level |
Type |
Length |
Width |
Dimensions |
|
Lower Level |
Bedroom |
3.7 m |
3.4 m |
3.7 m x 3.4 m |
|
Lower Level |
Bathroom |
|
|
Measurements not available |
|
Lower Level |
Bathroom |
|
|
Measurements not available |
|
Lower Level |
Den |
1.7 m |
1.2 m |
1.7 m x 1.2 m |
|
Main Level |
Foyer |
1.4 m |
1 m |
1.4 m x 1 m |
|
Main Level |
Living Room |
4.6 m |
4.7 m |
4.6 m x 4.7 m |
|
Main Level |
Dining Room |
3 m |
2 m |
3 m x 2 m |
|
Main Level |
Kitchen |
3.8 m |
2.5 m |
3.8 m x 2.5 m |
https://www.realtor.ca/real-estate/28246164/702-63-ruskin-avenue-toronto-dovercourt-wallace-emerson-junction-dovercourt-wallace-emerson-junction











