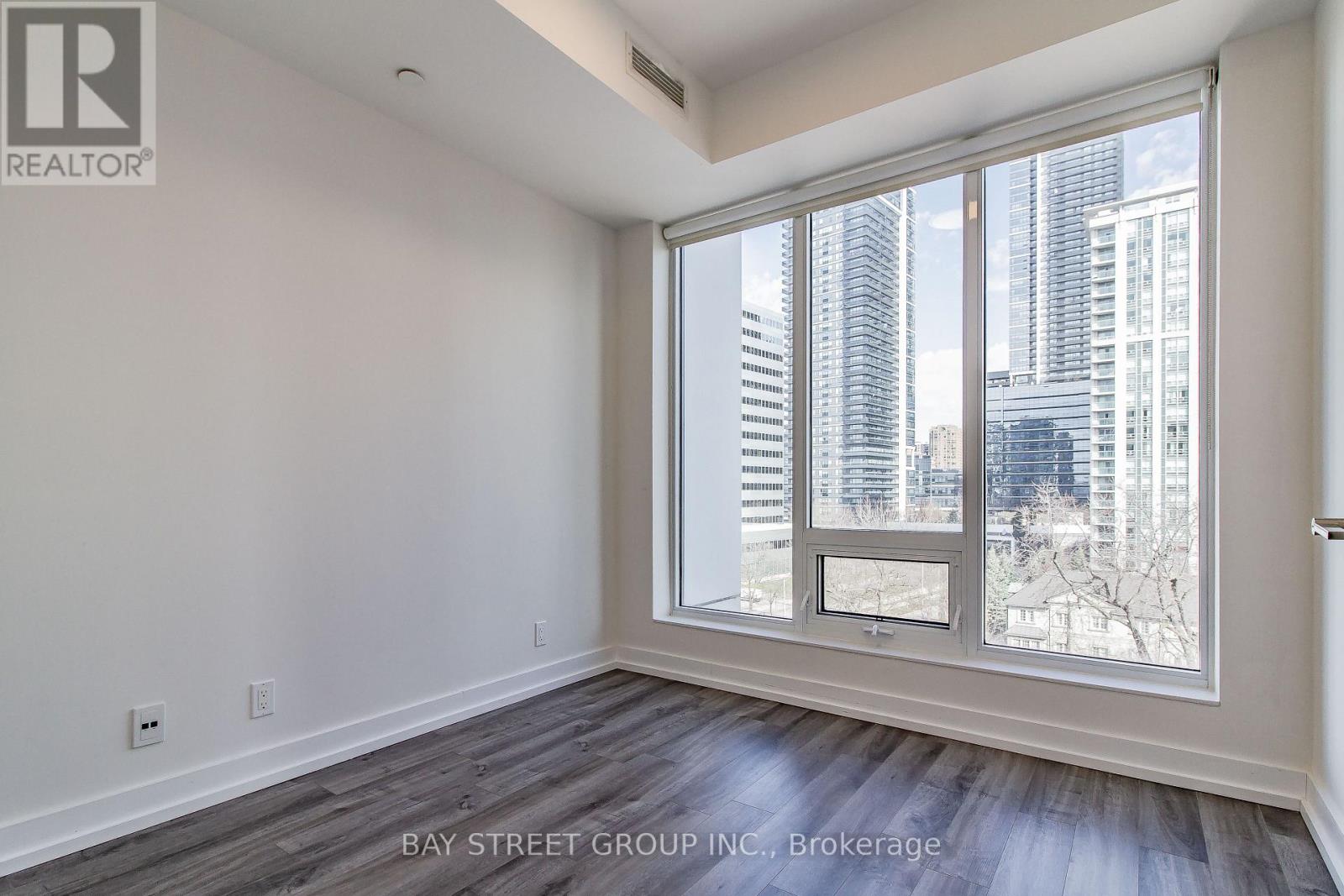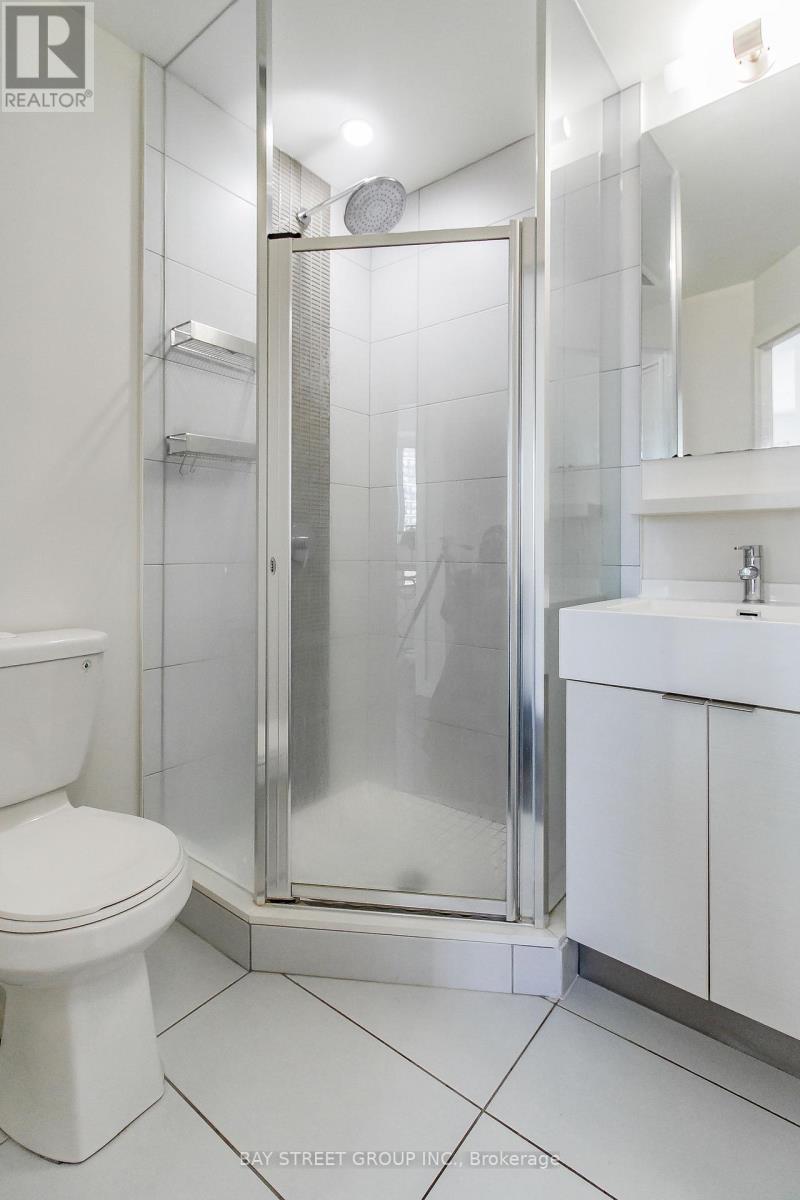289-597-1980
infolivingplus@gmail.com
702 - 28 Avondale Avenue Toronto (Willowdale East), Ontario M2N 0K2
2 Bedroom
2 Bathroom
700 - 799 sqft
Central Air Conditioning
Forced Air
$749,000Maintenance, Common Area Maintenance, Heat, Insurance, Parking, Water
$759.92 Monthly
Maintenance, Common Area Maintenance, Heat, Insurance, Parking, Water
$759.92 MonthlySituated in the vibrant heart of Yonge & Sheppard, just steps to two major subway lines and minutes from Hwy 401. This boutique condo offers unobstructed views of a quiet residential neighborhood and a smart, space-efficient layout. Highlights include a sleek modern kitchen with integrated appliances, a generously sized bedroom with ample storage, and included parking. Enjoy convenient access to parks, shops, restaurants, a movie theatre, art centre, library, Whole Foods, Starbucks, and every essential amenity just moments away. (id:50787)
Property Details
| MLS® Number | C12073728 |
| Property Type | Single Family |
| Community Name | Willowdale East |
| Amenities Near By | Public Transit, Schools |
| Community Features | Pet Restrictions |
| Features | Balcony, In Suite Laundry |
| Parking Space Total | 1 |
Building
| Bathroom Total | 2 |
| Bedrooms Above Ground | 2 |
| Bedrooms Total | 2 |
| Age | 6 To 10 Years |
| Amenities | Car Wash, Exercise Centre, Party Room, Visitor Parking |
| Appliances | Dryer, Microwave, Stove, Washer, Window Coverings, Refrigerator |
| Cooling Type | Central Air Conditioning |
| Exterior Finish | Concrete |
| Flooring Type | Laminate |
| Heating Fuel | Natural Gas |
| Heating Type | Forced Air |
| Size Interior | 700 - 799 Sqft |
| Type | Apartment |
Parking
| Underground | |
| Garage |
Land
| Acreage | No |
| Land Amenities | Public Transit, Schools |
Rooms
| Level | Type | Length | Width | Dimensions |
|---|---|---|---|---|
| Ground Level | Living Room | 4.78 m | 4.06 m | 4.78 m x 4.06 m |
| Ground Level | Dining Room | 4.78 m | 4.06 m | 4.78 m x 4.06 m |
| Ground Level | Primary Bedroom | 3.05 m | 3.05 m | 3.05 m x 3.05 m |
| Ground Level | Bedroom 2 | 2.9 m | 2.75 m | 2.9 m x 2.75 m |
| Ground Level | Kitchen | 4.78 m | 4.06 m | 4.78 m x 4.06 m |













