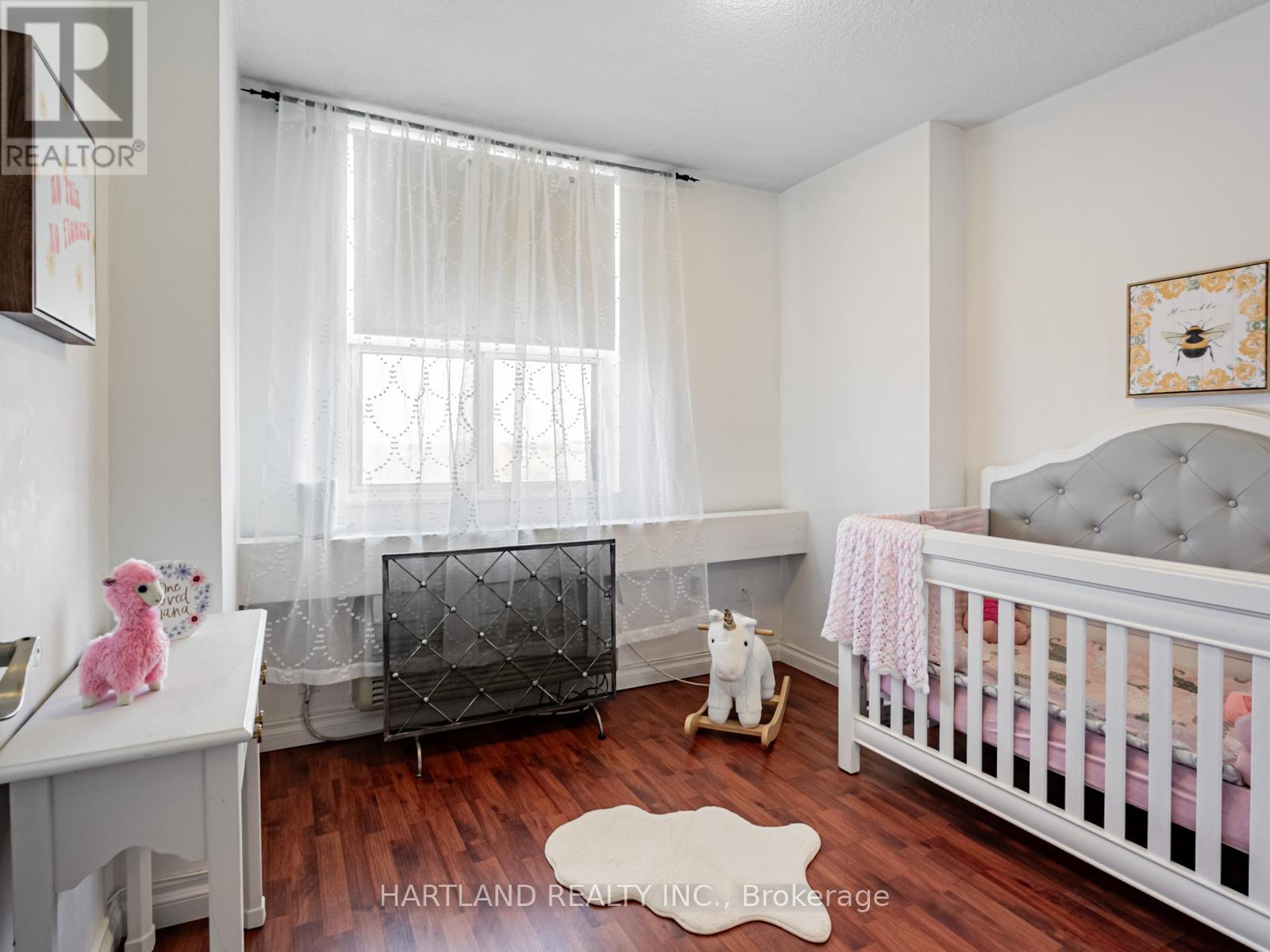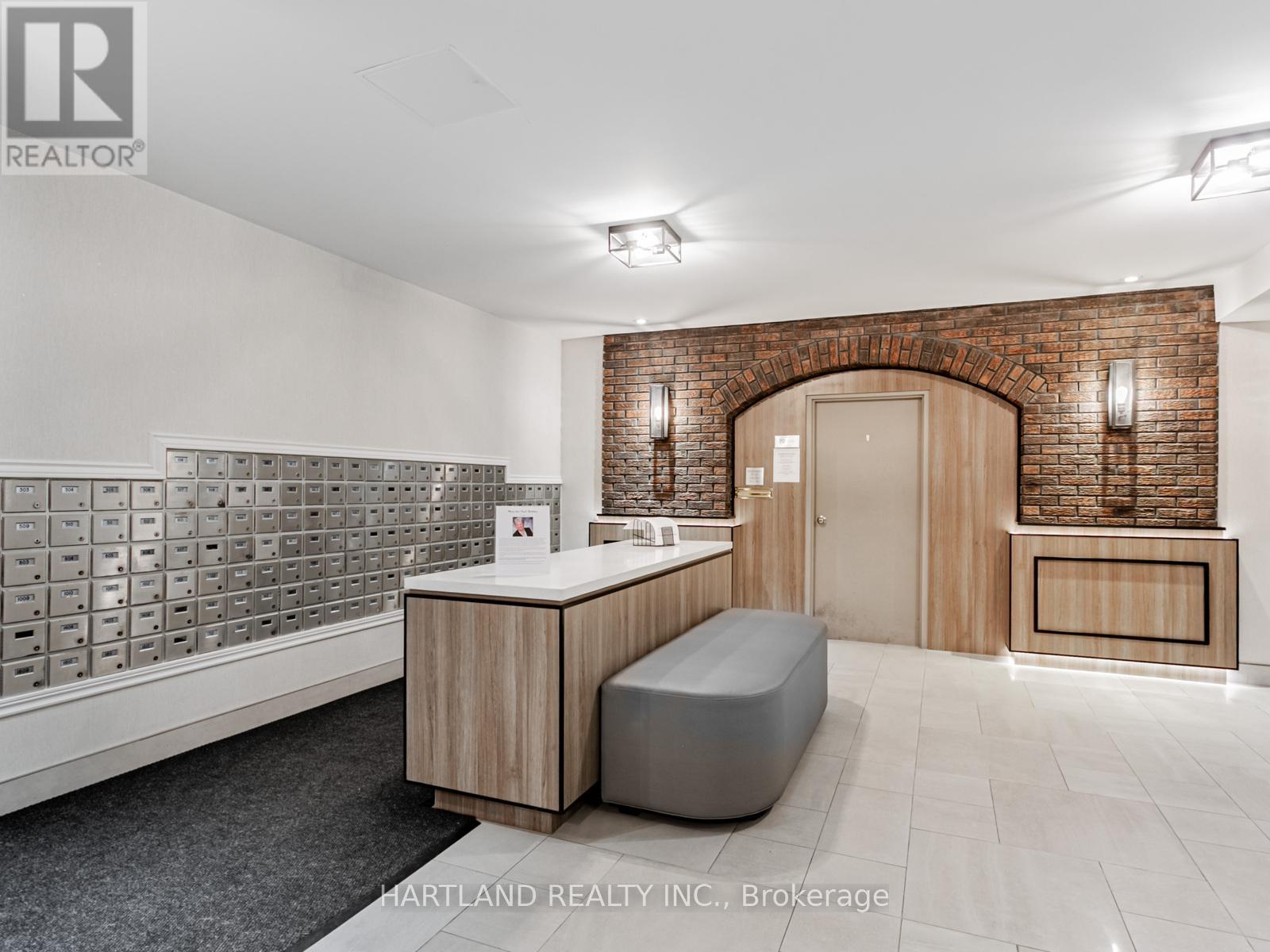701 - 966 Inverhouse Drive Mississauga (Clarkson), Ontario L5J 4B6
$589,999Maintenance, Water, Cable TV, Insurance, Common Area Maintenance
$780.87 Monthly
Maintenance, Water, Cable TV, Insurance, Common Area Maintenance
$780.87 MonthlyThis spacious 3-bedroom, 2-bathroom corner unit in the sought-after Clarkson Village offers incredible value and potential. Bright and generously sized, the unit features a desirable open-concept layout with laminate flooring throughout, providing a perfect canvas for your personal touch. Recent updates include new faucets and plumbing in both bathroom sinks (2024), serviced and cleaned PTAC units (2024), and updated shower plumbing in the hallway bathroom (2022). The primary bedroom is large enough for a king-sized bed and includes a 3-piece ensuite and a walk-in closet. Enjoy the convenience of an ensuite locker, in-unit washer and dryer, and a spacious 10x11 ft balcony ideal for morning coffee, relaxing evenings, or dining al fresco (BBQs permitted!). Located within walking distance to the GO train, parks, trails, shopping, and schools, this well-managed and updated building is situated in one of South Mississaugas most desirable neighbourhoods. Includes 1 parking space and an ensuite locker. * Cable & Internet included in maintenance fee's* (id:50787)
Open House
This property has open houses!
2:00 pm
Ends at:4:00 pm
Property Details
| MLS® Number | W12109462 |
| Property Type | Single Family |
| Community Name | Clarkson |
| Community Features | Pet Restrictions |
| Features | Carpet Free |
| Parking Space Total | 1 |
| Structure | Tennis Court |
Building
| Bathroom Total | 2 |
| Bedrooms Above Ground | 3 |
| Bedrooms Total | 3 |
| Amenities | Visitor Parking, Exercise Centre, Party Room, Sauna |
| Appliances | Dishwasher, Dryer, Stove, Washer, Window Coverings, Refrigerator |
| Cooling Type | Wall Unit |
| Exterior Finish | Brick |
| Fire Protection | Security System |
| Flooring Type | Laminate, Ceramic |
| Size Interior | 1000 - 1199 Sqft |
| Type | Apartment |
Parking
| Underground | |
| Garage |
Land
| Acreage | No |
Rooms
| Level | Type | Length | Width | Dimensions |
|---|---|---|---|---|
| Main Level | Living Room | 18.7 m | 9.4 m | 18.7 m x 9.4 m |
| Main Level | Dining Room | 9.1 m | 9.2 m | 9.1 m x 9.2 m |
| Main Level | Kitchen | 7.5 m | 7.5 m | 7.5 m x 7.5 m |
| Main Level | Primary Bedroom | 10.9 m | 14.5 m | 10.9 m x 14.5 m |
| Main Level | Bedroom 2 | 8.3 m | 12.6 m | 8.3 m x 12.6 m |
| Main Level | Bedroom 3 | 9.8 m | 9.3 m | 9.8 m x 9.3 m |
| Main Level | Storage | 4.3 m | 9 m | 4.3 m x 9 m |
| Main Level | Other | 12.1 m | 10.4 m | 12.1 m x 10.4 m |
https://www.realtor.ca/real-estate/28227881/701-966-inverhouse-drive-mississauga-clarkson-clarkson































