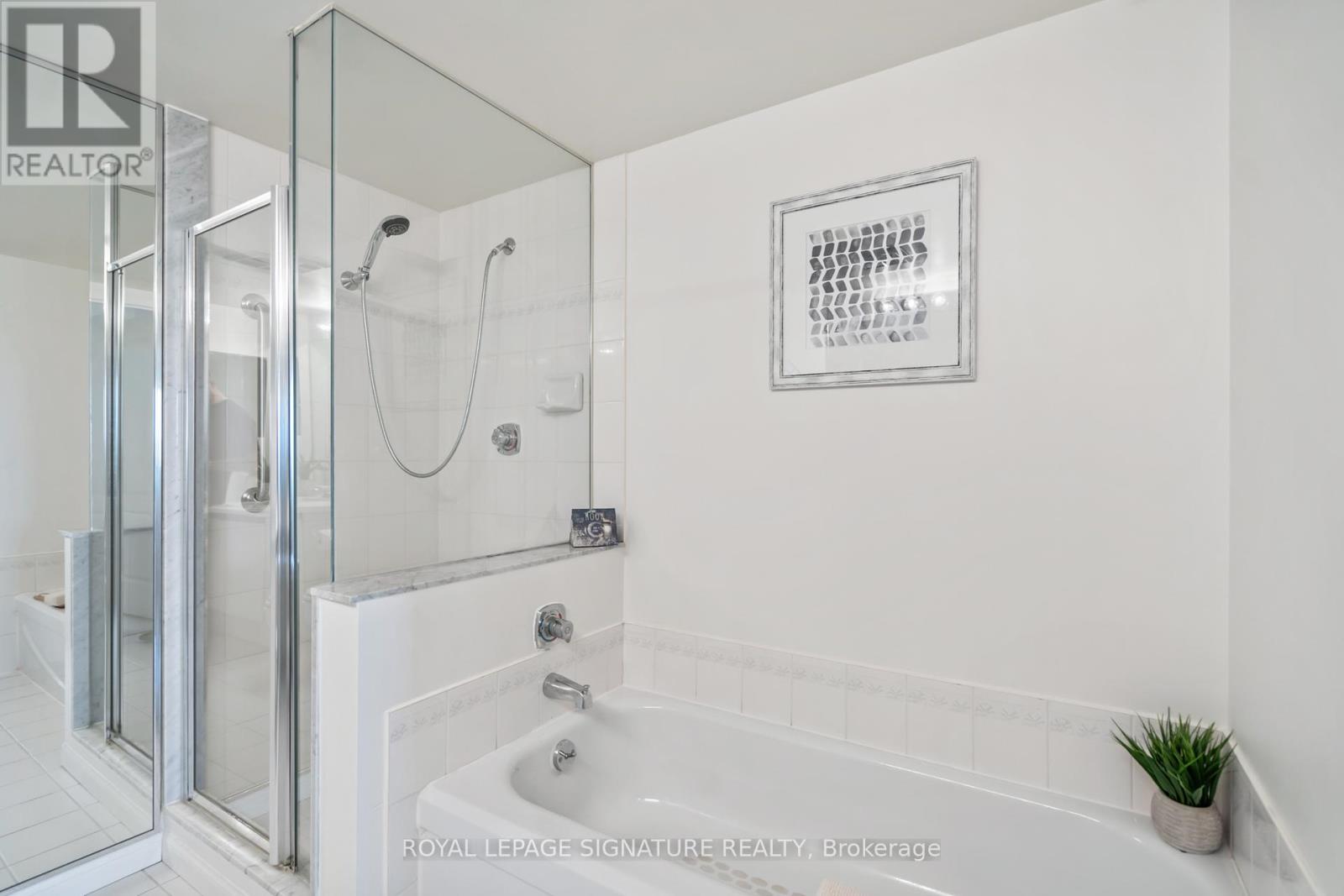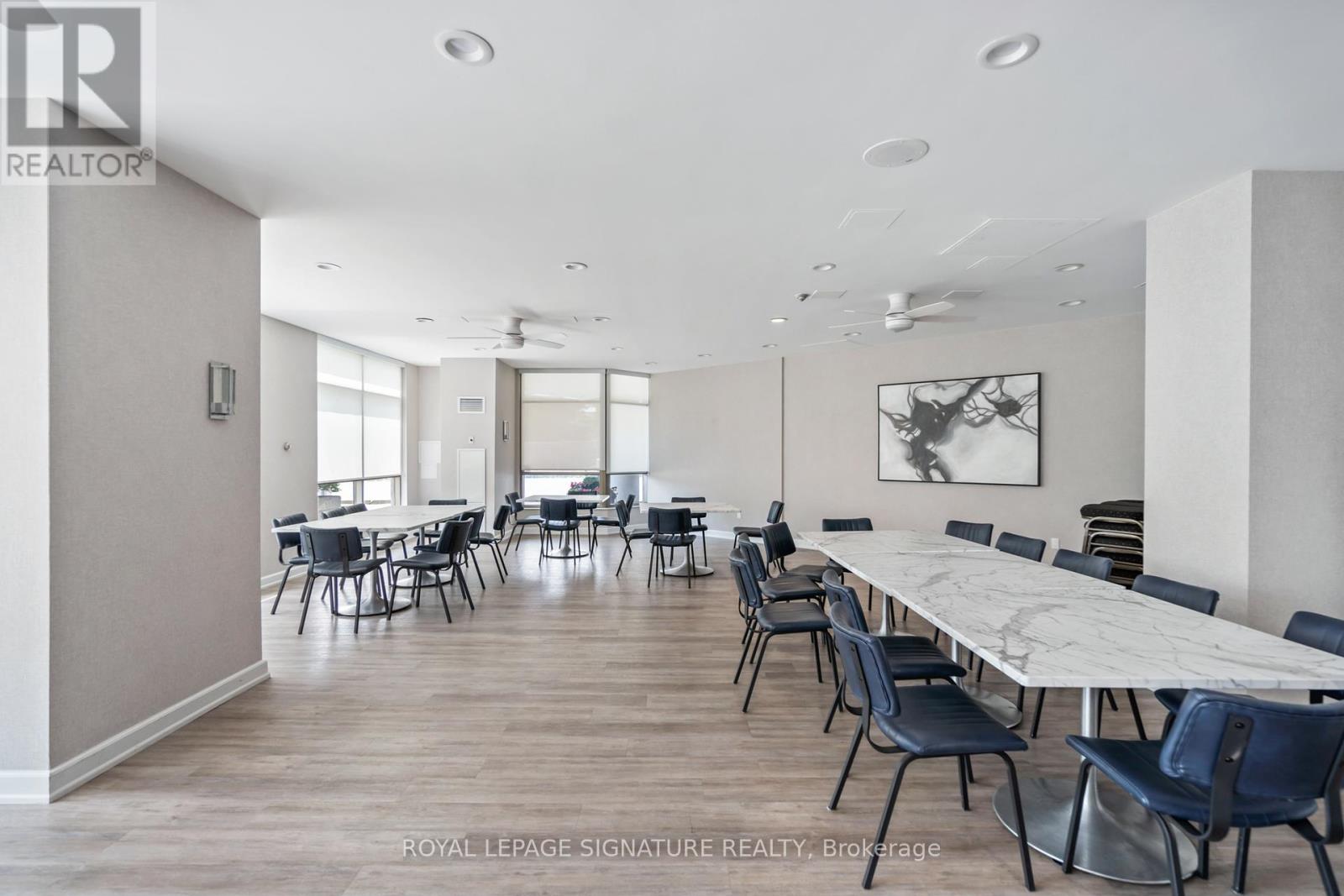2 Bedroom
2 Bathroom
Indoor Pool
Central Air Conditioning
$585,000Maintenance,
$1,006.53 Monthly
Welcome to the prestigious ""Connoisseur Condominium""-a highly sought after condo building in the heart of wonderful Whitby. This lovely spacious unit consisting of 1,173 sq.ft. boasts a great layout with an open concept dining/living area, creating an inviting space ideal for relaxation & unwinding. A large pantry is located off the dining area. Kitchen features ceramic backsplash, plenty of cupboards & double sink. Primary bedroom is generously sized, providing ample space along w/2 double mirrored closets & 4pc ensuite with separate shower & bathtub. 2nd bedroom is incredibly versatile, easily adaptable into an office, den, craft room or any other space you desire. Conveniently located off the foyer w/double mirrored closet is the main 4pc bath. Ensuite laundry w/extra cabinetry & separate linen closet. Walls freshly painted. The ""Connoisseur"" is within walking distance to banks, shopping, dining, transit, Whitby Civic Recreation Complex & minutes to 401, GO Station & 412/407. **** EXTRAS **** *** 2 Parking Spaces (1 Owned) & Locker*** Amenities include: Indoor Pool*Hot Tub*Sauna*Gym*Games Rm*Recreation Rm*Library*Car Wash Area*Outdoor Gardens*Gazebo*BBQ Area*Visitor Parking*Beautiful renovation to Lobby/Hallways in 2022. (id:50787)
Property Details
|
MLS® Number
|
E9012281 |
|
Property Type
|
Single Family |
|
Community Name
|
Pringle Creek |
|
Amenities Near By
|
Public Transit, Park, Schools, Place Of Worship |
|
Community Features
|
Pets Not Allowed, Community Centre |
|
Features
|
In Suite Laundry |
|
Parking Space Total
|
2 |
|
Pool Type
|
Indoor Pool |
Building
|
Bathroom Total
|
2 |
|
Bedrooms Above Ground
|
2 |
|
Bedrooms Total
|
2 |
|
Amenities
|
Car Wash, Recreation Centre, Exercise Centre, Party Room, Visitor Parking, Storage - Locker |
|
Appliances
|
Dishwasher, Dryer, Refrigerator, Stove, Washer, Window Coverings |
|
Cooling Type
|
Central Air Conditioning |
|
Exterior Finish
|
Concrete |
|
Type
|
Apartment |
Parking
Land
|
Acreage
|
No |
|
Land Amenities
|
Public Transit, Park, Schools, Place Of Worship |
Rooms
| Level |
Type |
Length |
Width |
Dimensions |
|
Main Level |
Living Room |
4.95 m |
3.43 m |
4.95 m x 3.43 m |
|
Main Level |
Dining Room |
3.84 m |
3.63 m |
3.84 m x 3.63 m |
|
Main Level |
Kitchen |
3.15 m |
3.1 m |
3.15 m x 3.1 m |
|
Main Level |
Primary Bedroom |
5.08 m |
3.25 m |
5.08 m x 3.25 m |
|
Main Level |
Bedroom 2 |
4.29 m |
2.87 m |
4.29 m x 2.87 m |
https://www.realtor.ca/real-estate/27127281/701-712-rossland-road-e-whitby-pringle-creek































