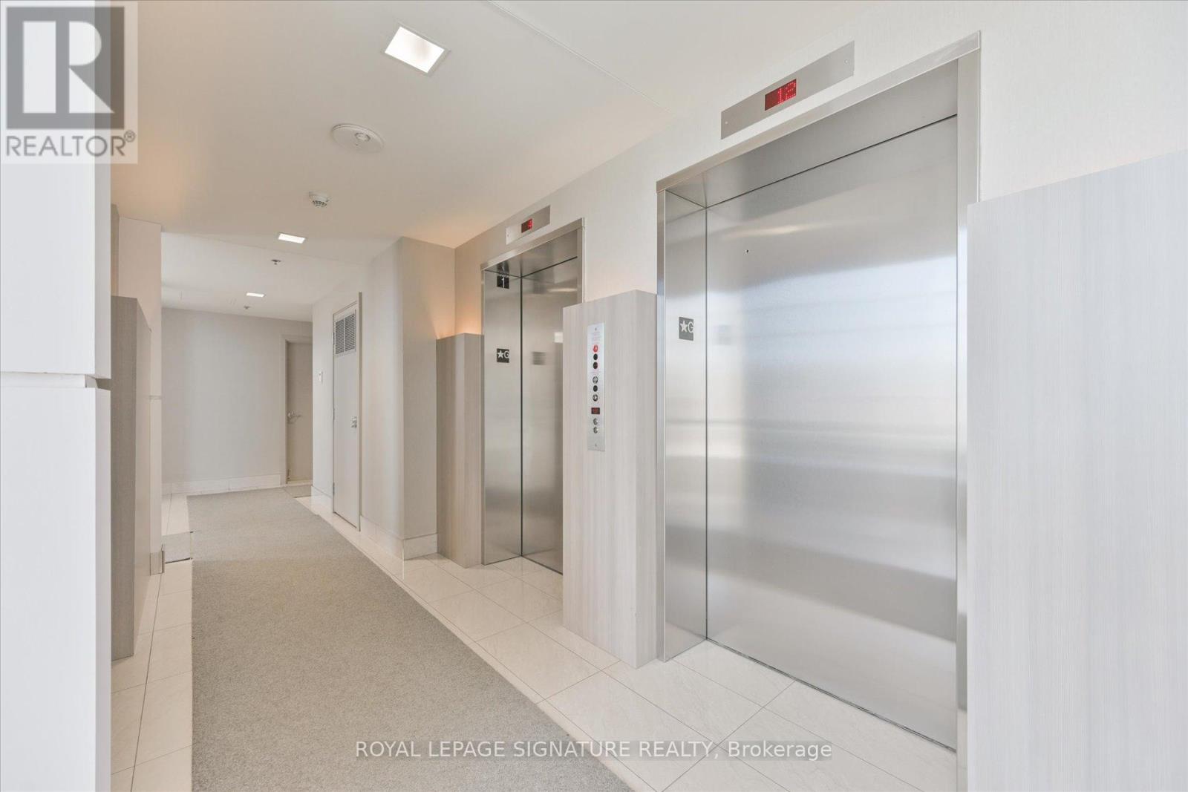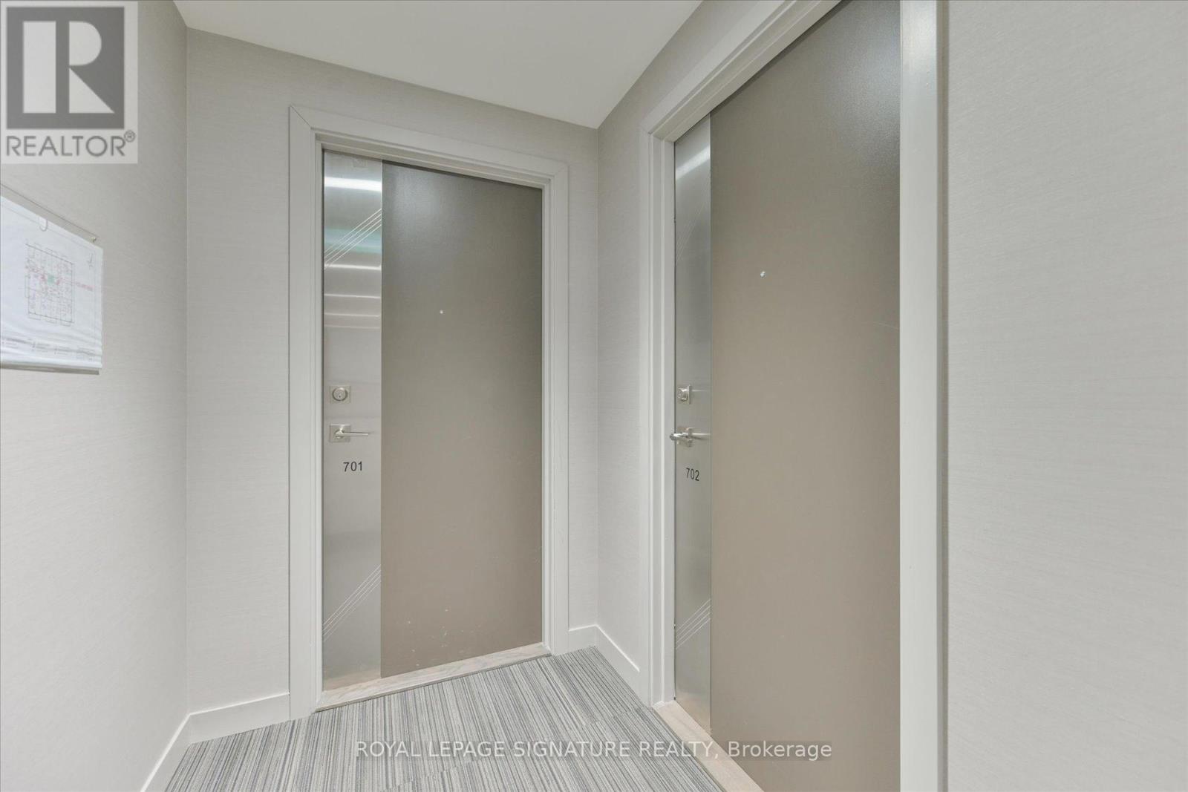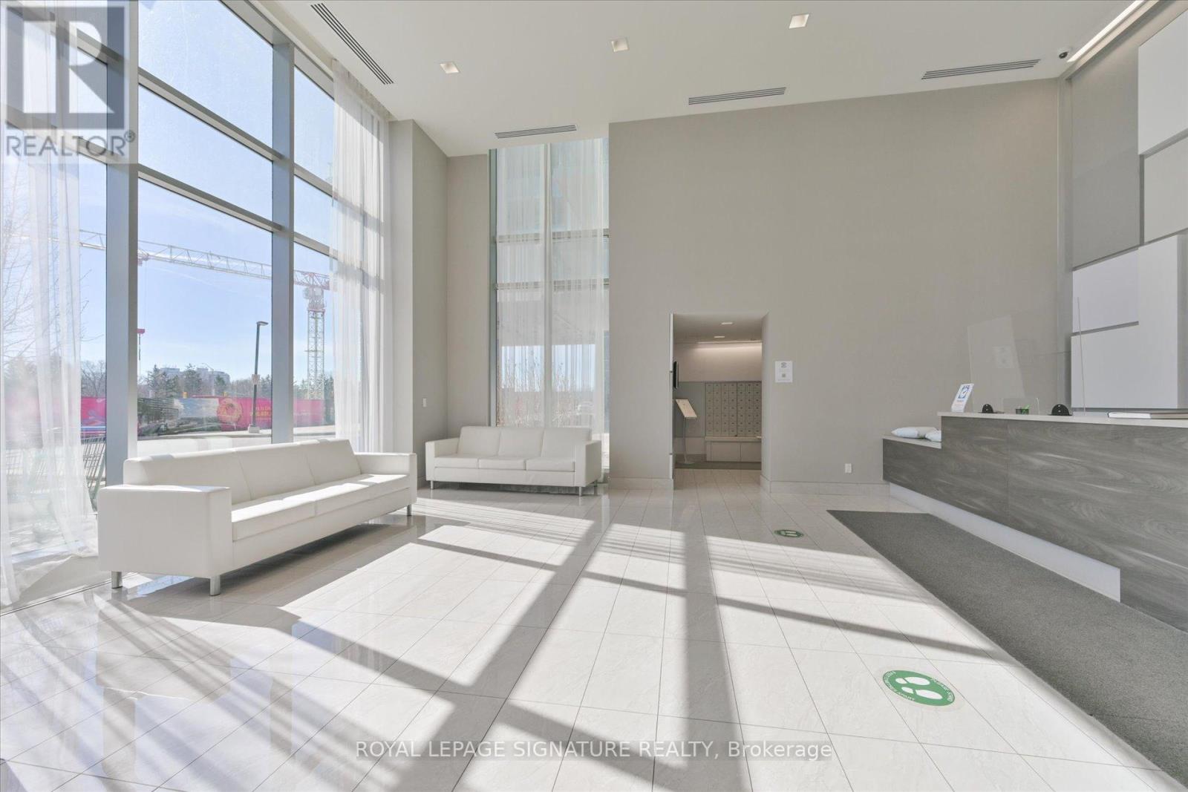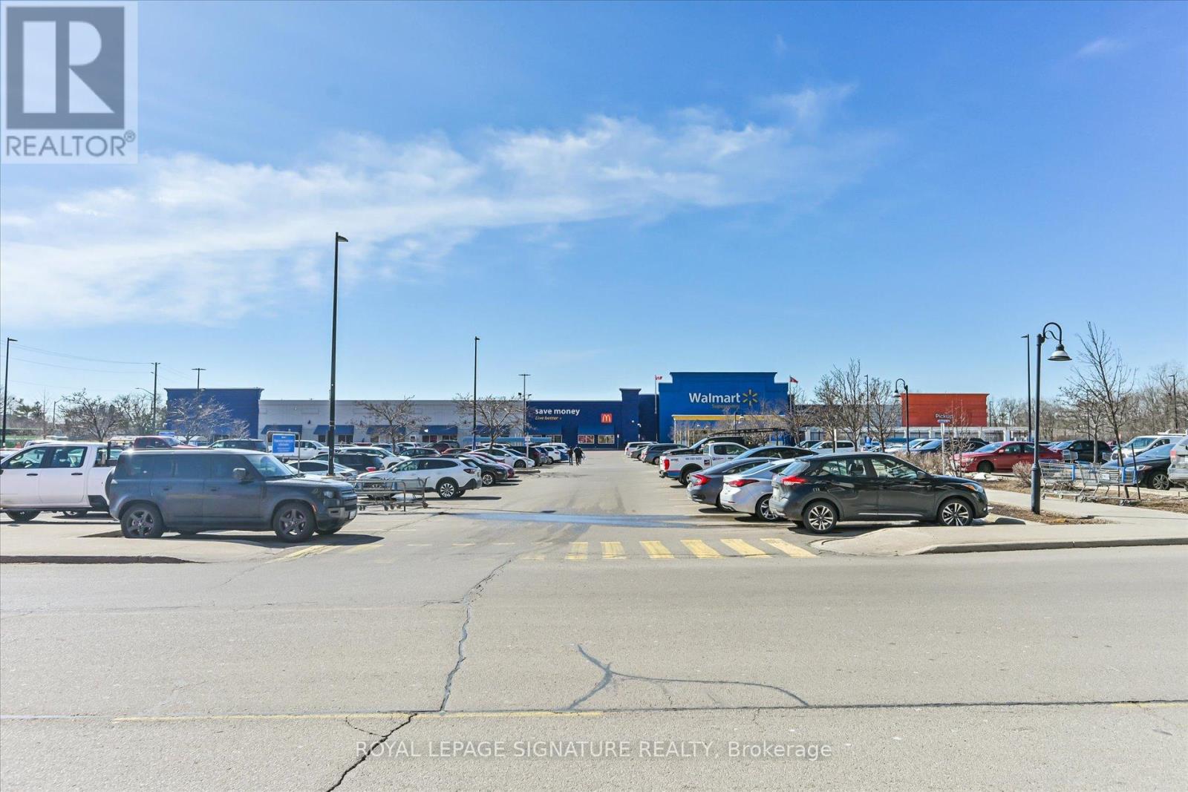1 Bedroom
1 Bathroom
500 - 599 sqft
Central Air Conditioning
Forced Air
$2,400 Monthly
This bright and beautiful one-bedroom condo offers modern living with stunning floor-to-ceiling windows that fill the space with natural light. Thoughtfully designed, it features built-in storage throughout, including a custom-built bed frame and suspended cabinets, all with integrated drawers and shelving, maximizing both style and functionality.The sleek, open-concept kitchen boasts a built-in dining table with a cozy bench, creating the perfect space for meals and entertaining. The bedrooms closet has been opened up for a work-from-home setup but can easily be converted back if needed. With high-end finishes and a spacious layout, this condo is ideal for those seeking a stylish and efficient home in the heart of Burlington. The building offers a full range of desirable amenities and provides direct access to the Burlington Train Station. Conveniently located just minutes from shopping malls, downtown Burlington, and its beautiful waterfront, this condo also offers immediate access to the QEW and Highway 403. You would find Walmart just steps away, with IKEA and many other conveniences a short drive from your doorstep. (id:50787)
Property Details
|
MLS® Number
|
W12021229 |
|
Property Type
|
Single Family |
|
Community Name
|
Freeman |
|
Community Features
|
Pet Restrictions |
|
Features
|
Balcony, In Suite Laundry |
|
Parking Space Total
|
1 |
Building
|
Bathroom Total
|
1 |
|
Bedrooms Above Ground
|
1 |
|
Bedrooms Total
|
1 |
|
Amenities
|
Exercise Centre, Recreation Centre, Party Room, Storage - Locker |
|
Cooling Type
|
Central Air Conditioning |
|
Exterior Finish
|
Concrete |
|
Flooring Type
|
Hardwood, Ceramic |
|
Heating Fuel
|
Natural Gas |
|
Heating Type
|
Forced Air |
|
Size Interior
|
500 - 599 Sqft |
|
Type
|
Apartment |
Parking
Land
Rooms
| Level |
Type |
Length |
Width |
Dimensions |
|
Main Level |
Foyer |
0.4 m |
1.1 m |
0.4 m x 1.1 m |
|
Main Level |
Kitchen |
2.77 m |
3.89 m |
2.77 m x 3.89 m |
|
Main Level |
Dining Room |
1.52 m |
3.84 m |
1.52 m x 3.84 m |
|
Main Level |
Living Room |
4.01 m |
3.35 m |
4.01 m x 3.35 m |
|
Main Level |
Bedroom |
3.91 m |
2.77 m |
3.91 m x 2.77 m |
|
Main Level |
Bathroom |
2 m |
3 m |
2 m x 3 m |
https://www.realtor.ca/real-estate/28029380/701-2093-fairview-street-burlington-freeman-freeman






































