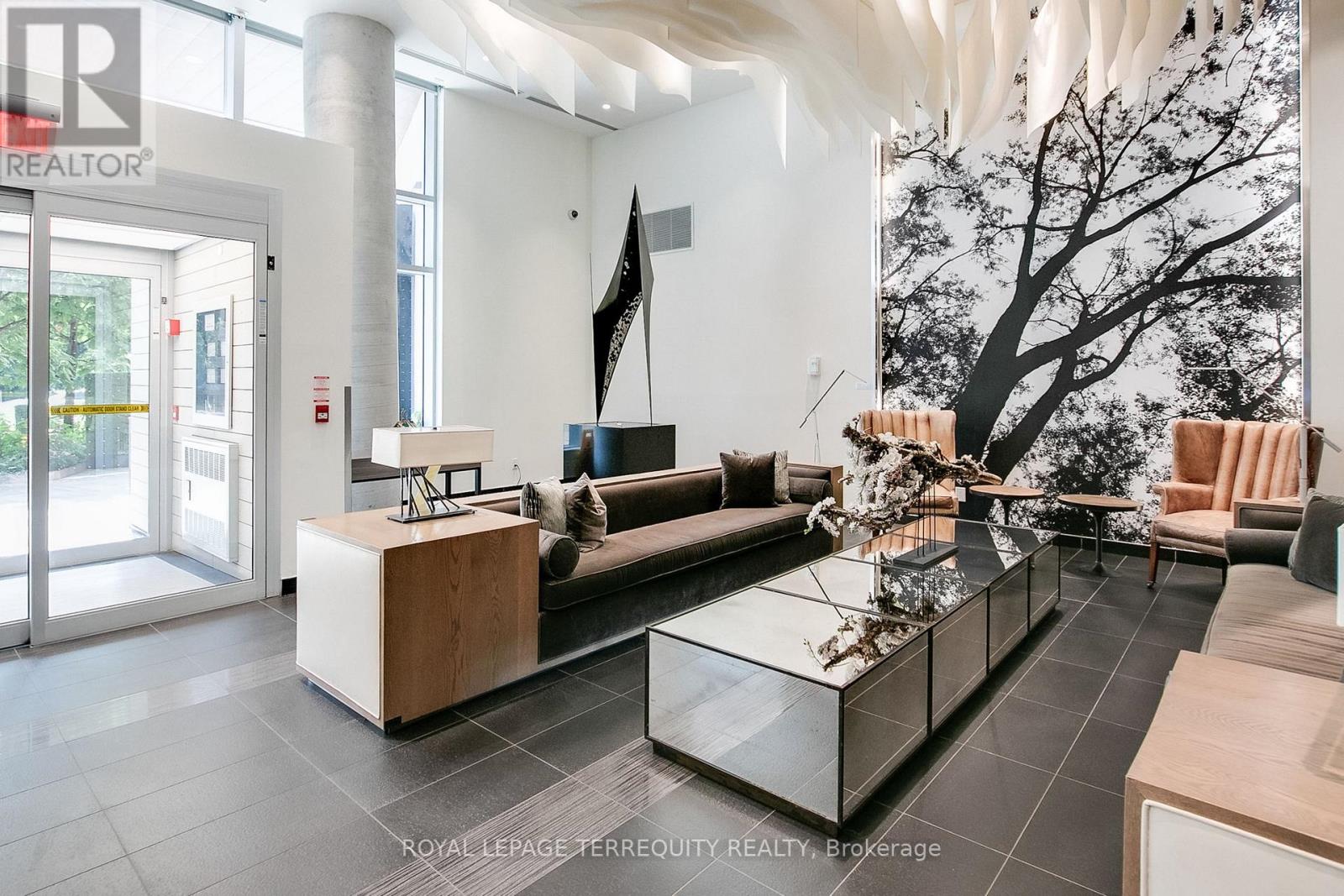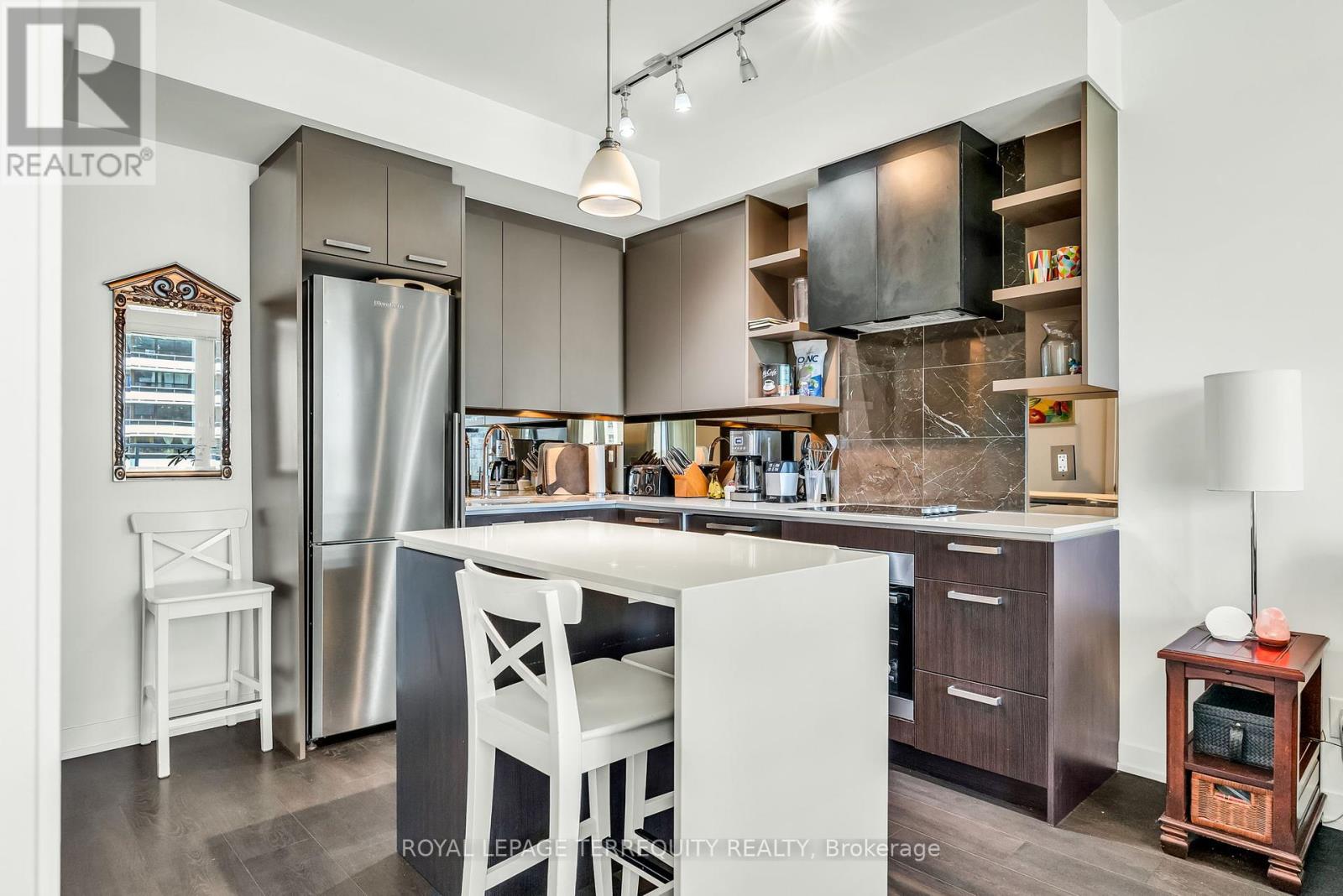701 - 1830 Bloor Street W Toronto (High Park North), Ontario M6P 0A2
$529,900Maintenance, Heat, Water, Common Area Maintenance, Insurance
$439.92 Monthly
Maintenance, Heat, Water, Common Area Maintenance, Insurance
$439.92 MonthlyWelcome to High Park Condominiums - located directly across from High Park. An extremely well managed building constructed by Daniels in 2015. This 1 bedroom 1 bathroom condo also includes a generously sized storage locker. Stepping inside the condo, you're greeted with a large foyer that gives way to the living space. The open concept living room features a walk-out to the balcony, and great layout that maximizes the square footage. The nicely equipped kitchen with built-in appliances is combined with the dining space allotted on the island, which also serves as additional counter space for food prep. The bedroom includes a mirrored double-wide closet. The amenities within the building are world class. From roof top sun deck overlooking high-park, to a fully equipped gym rivaling that of any fitness club. The building also hosts a party room, gardening room, theater, bike storage, sauna, roof-top fire pits, dog spa, guest suites, visitors parking, and much more. Steps to shops, groceries, and restaurants in Bloor West Village, public transit just outside and a 5 minute walk to both High Park and Keel subway stations. Near-by to schools, and directly across from the main gates to High Park Truly a wonderful location offering the best of urban living with nature literally at your doorstep. (id:50787)
Property Details
| MLS® Number | W12136341 |
| Property Type | Single Family |
| Community Name | High Park North |
| Amenities Near By | Hospital, Park, Public Transit, Schools |
| Community Features | Pet Restrictions |
| Features | Conservation/green Belt, Balcony, Hilly, Carpet Free |
| Structure | Patio(s) |
| View Type | City View |
Building
| Bathroom Total | 1 |
| Bedrooms Above Ground | 1 |
| Bedrooms Total | 1 |
| Age | 6 To 10 Years |
| Amenities | Security/concierge, Recreation Centre, Exercise Centre, Party Room, Sauna, Storage - Locker |
| Appliances | Oven - Built-in, Range, Dishwasher, Dryer, Hood Fan, Stove, Washer, Window Coverings, Refrigerator |
| Cooling Type | Central Air Conditioning |
| Exterior Finish | Concrete |
| Flooring Type | Hardwood |
| Foundation Type | Unknown |
| Heating Fuel | Natural Gas |
| Heating Type | Forced Air |
| Size Interior | 500 - 599 Sqft |
| Type | Apartment |
Parking
| Underground | |
| Garage |
Land
| Acreage | No |
| Land Amenities | Hospital, Park, Public Transit, Schools |
Rooms
| Level | Type | Length | Width | Dimensions |
|---|---|---|---|---|
| Main Level | Foyer | 3.66 m | 1.52 m | 3.66 m x 1.52 m |
| Main Level | Living Room | 3.48 m | 3 m | 3.48 m x 3 m |
| Main Level | Dining Room | 3 m | 2.72 m | 3 m x 2.72 m |
| Main Level | Kitchen | 3 m | 2.72 m | 3 m x 2.72 m |
| Main Level | Bedroom | 2.87 m | 2.74 m | 2.87 m x 2.74 m |




































