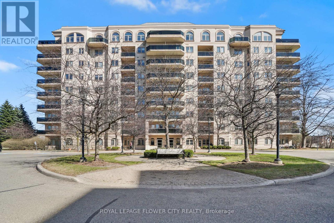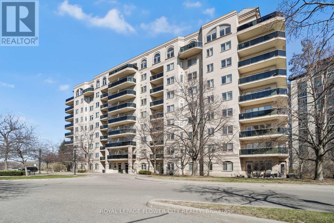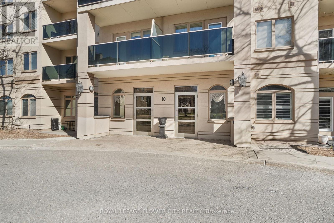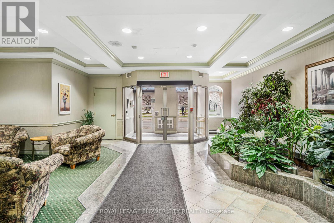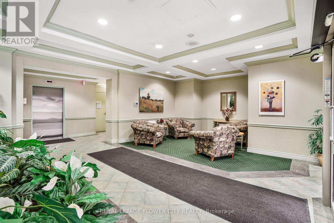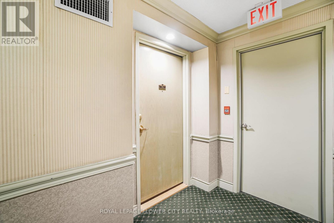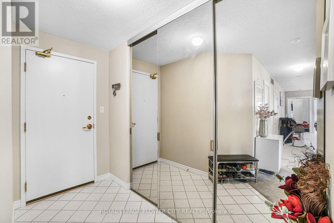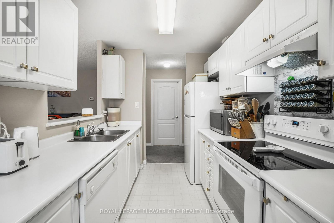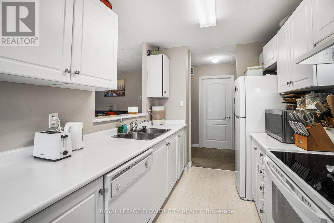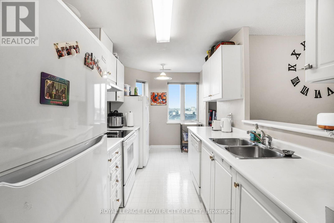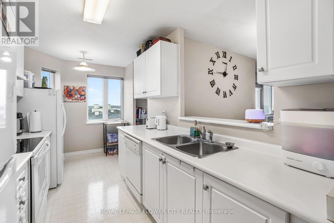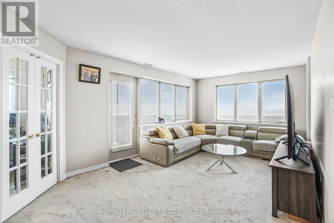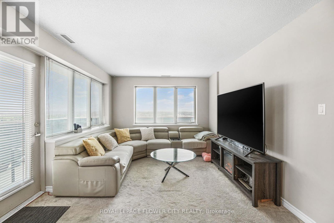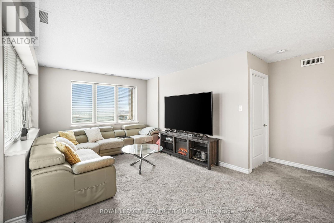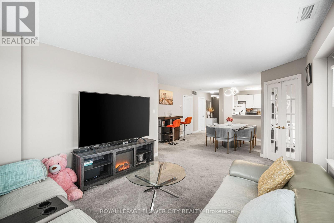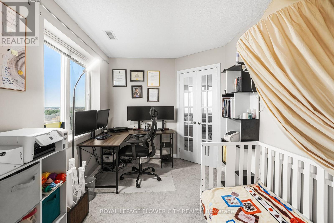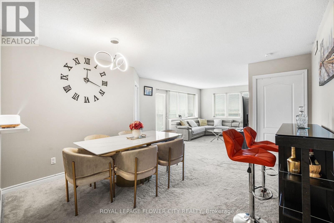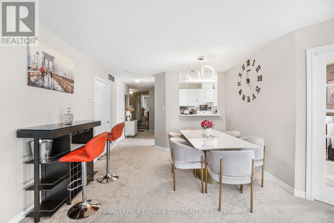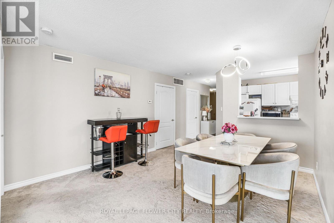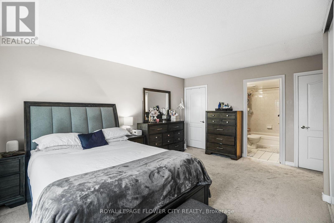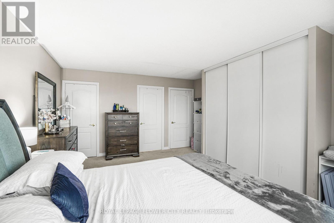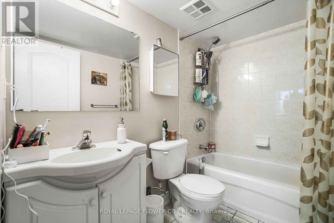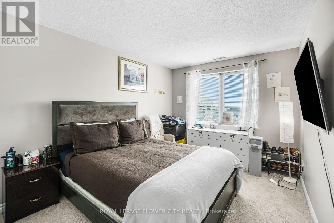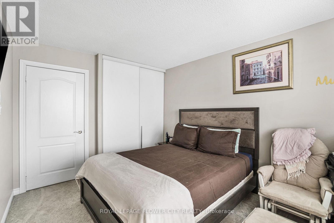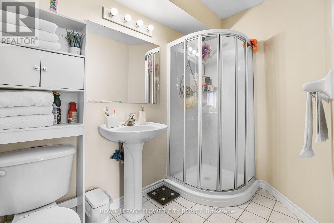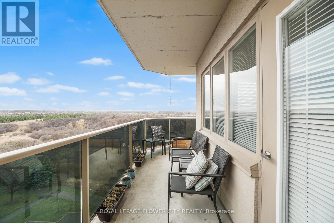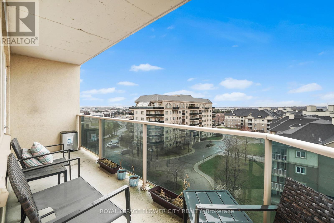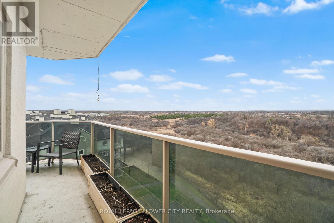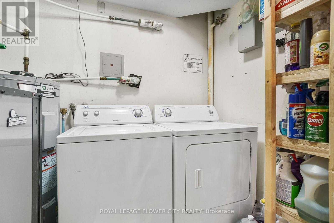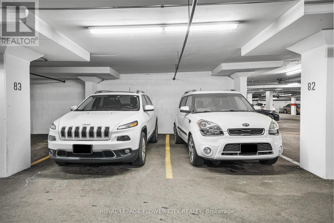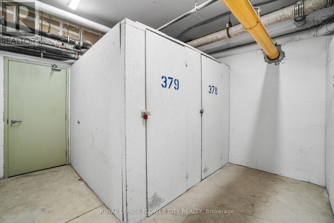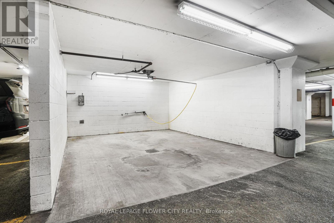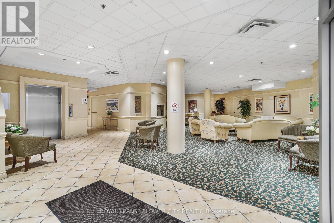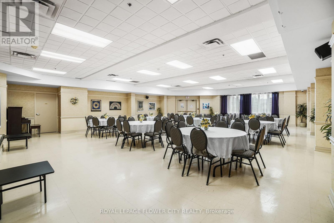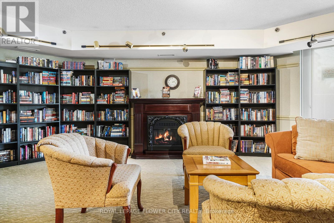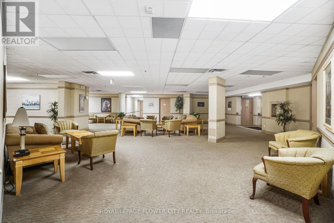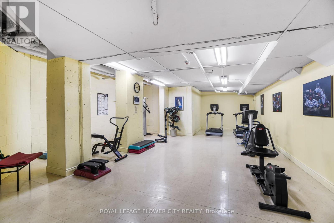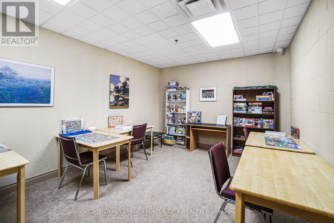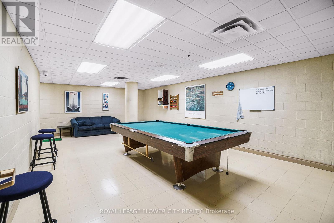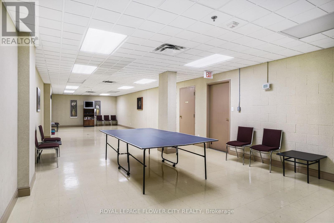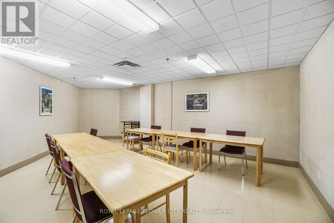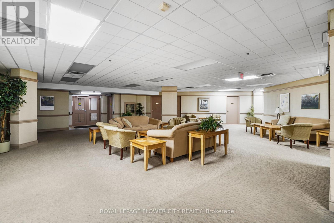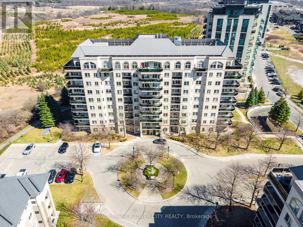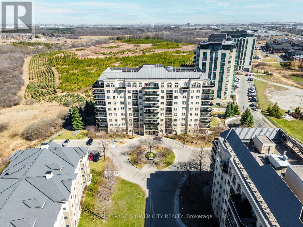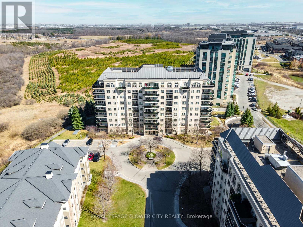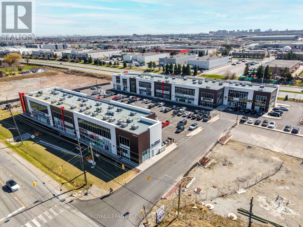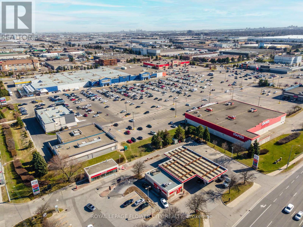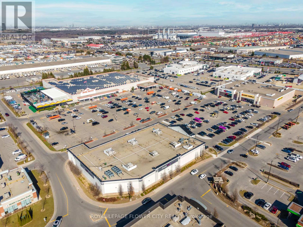3 Bedroom
2 Bathroom
1200 - 1399 sqft
Central Air Conditioning
Forced Air
$599,999Maintenance, Water, Common Area Maintenance, Insurance, Parking
$1,066 Monthly
Discover This Stunning Unit 701 At 10 Dayspring Circle, Brampton Proudly Offered For The First Time. This Beautifully Maintained And Spacious 2+1 Bedroom, 2 Bathroom Corner Suite Offers 1,296 Sq. Ft. Of Elegant, Open-Concept Living (As Per MPAC), Complete With Two Underground Parking Spaces And A Storage Locker. Thoughtfully Designed With An Abundance Of Natural Light, This Stunning Unit Features Two Walkouts To A Large Wrap-Around Balcony Showcasing Sweeping, Unobstructed Views Of The Claireville Conservation Area And City Skyline. The Functional Layout Includes A Generous Living And Dining Area, A Modern Kitchen, A Private In-Suite Laundry Room, A Mirrored Double Closet In The Foyer, And A Linen Closet For Added Convenience. Both The Living Room And Primary Bedroom Provide Direct Access To The Balcony, Creating A Seamless Indoor-Outdoor Living Experience. Ideally Located Near Highways 427, 407, And Pearson International Airport, This Well-Managed Condominium Community Offers Exceptional Amenities, Including A Private Car Wash, Fitness Centre, Games Room, Craft Room, Library, And A Beautifully Appointed Party Room. This Is A Rare Opportunity To Own A Bright, Corner Unit In A Peaceful And Established Neighborhood That Blends Natural Surroundings With Everyday Convenience.. (id:50787)
Property Details
|
MLS® Number
|
W12094597 |
|
Property Type
|
Single Family |
|
Community Name
|
Gore Industrial North |
|
Amenities Near By
|
Hospital, Park, Schools |
|
Community Features
|
Pet Restrictions, Community Centre |
|
Features
|
Ravine, Conservation/green Belt, Elevator, Balcony |
|
Parking Space Total
|
2 |
Building
|
Bathroom Total
|
2 |
|
Bedrooms Above Ground
|
2 |
|
Bedrooms Below Ground
|
1 |
|
Bedrooms Total
|
3 |
|
Amenities
|
Party Room, Visitor Parking, Exercise Centre, Car Wash, Storage - Locker |
|
Appliances
|
Dishwasher, Dryer, Stove, Washer, Window Coverings, Refrigerator |
|
Cooling Type
|
Central Air Conditioning |
|
Exterior Finish
|
Concrete |
|
Fire Protection
|
Security System |
|
Flooring Type
|
Vinyl, Carpeted |
|
Heating Fuel
|
Natural Gas |
|
Heating Type
|
Forced Air |
|
Size Interior
|
1200 - 1399 Sqft |
|
Type
|
Apartment |
Parking
Land
|
Acreage
|
No |
|
Land Amenities
|
Hospital, Park, Schools |
|
Zoning Description
|
Rr |
Rooms
| Level |
Type |
Length |
Width |
Dimensions |
|
Main Level |
Kitchen |
4.88 m |
2.3 m |
4.88 m x 2.3 m |
|
Main Level |
Eating Area |
4.88 m |
2.3 m |
4.88 m x 2.3 m |
|
Main Level |
Dining Room |
3.35 m |
3.38 m |
3.35 m x 3.38 m |
|
Main Level |
Living Room |
3.32 m |
2.46 m |
3.32 m x 2.46 m |
|
Main Level |
Den |
4.6 m |
3.38 m |
4.6 m x 3.38 m |
|
Main Level |
Primary Bedroom |
4.9 m |
4.02 m |
4.9 m x 4.02 m |
|
Main Level |
Bedroom 2 |
4.08 m |
2.77 m |
4.08 m x 2.77 m |
https://www.realtor.ca/real-estate/28194345/701-10-dayspring-circle-brampton-gore-industrial-north-gore-industrial-north

