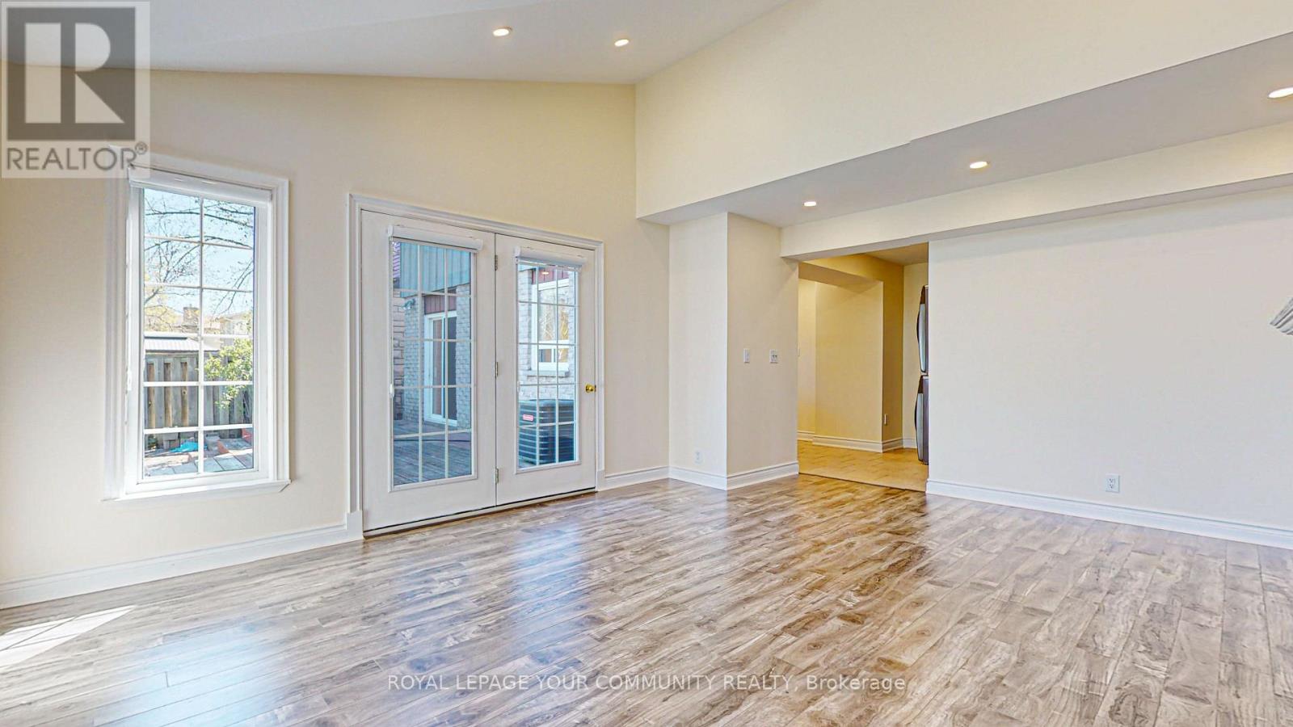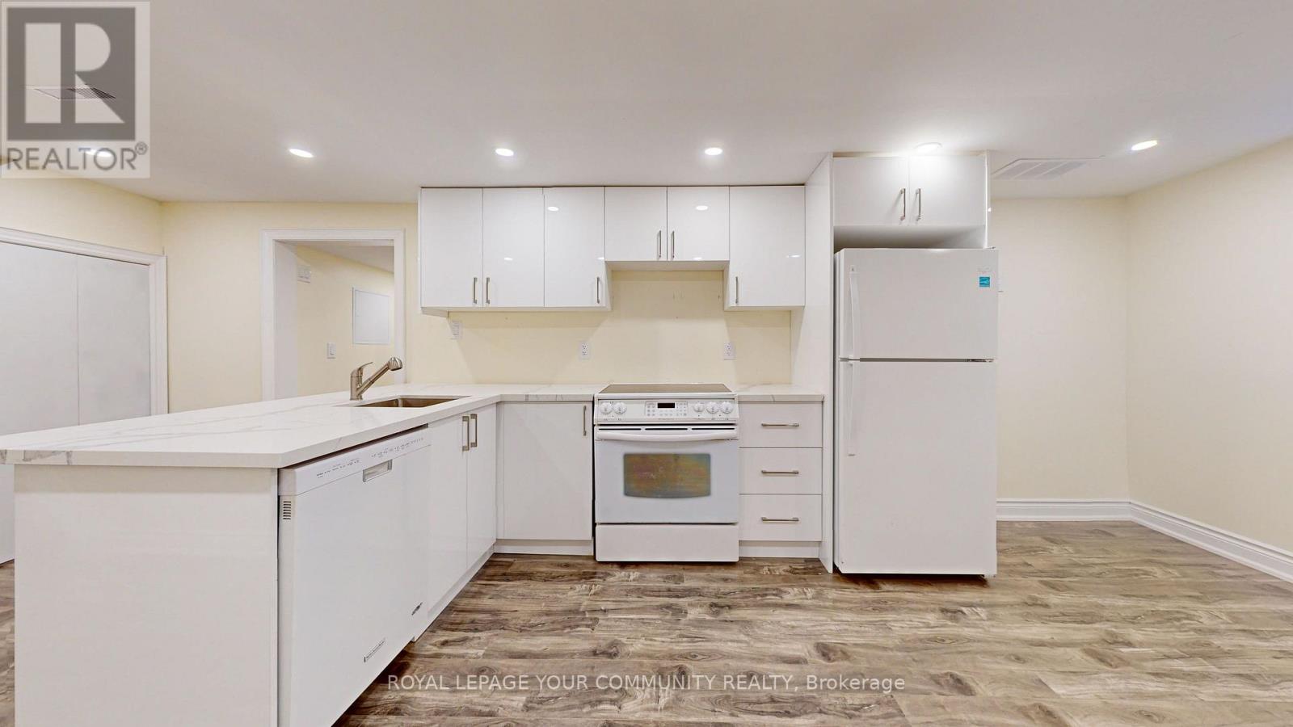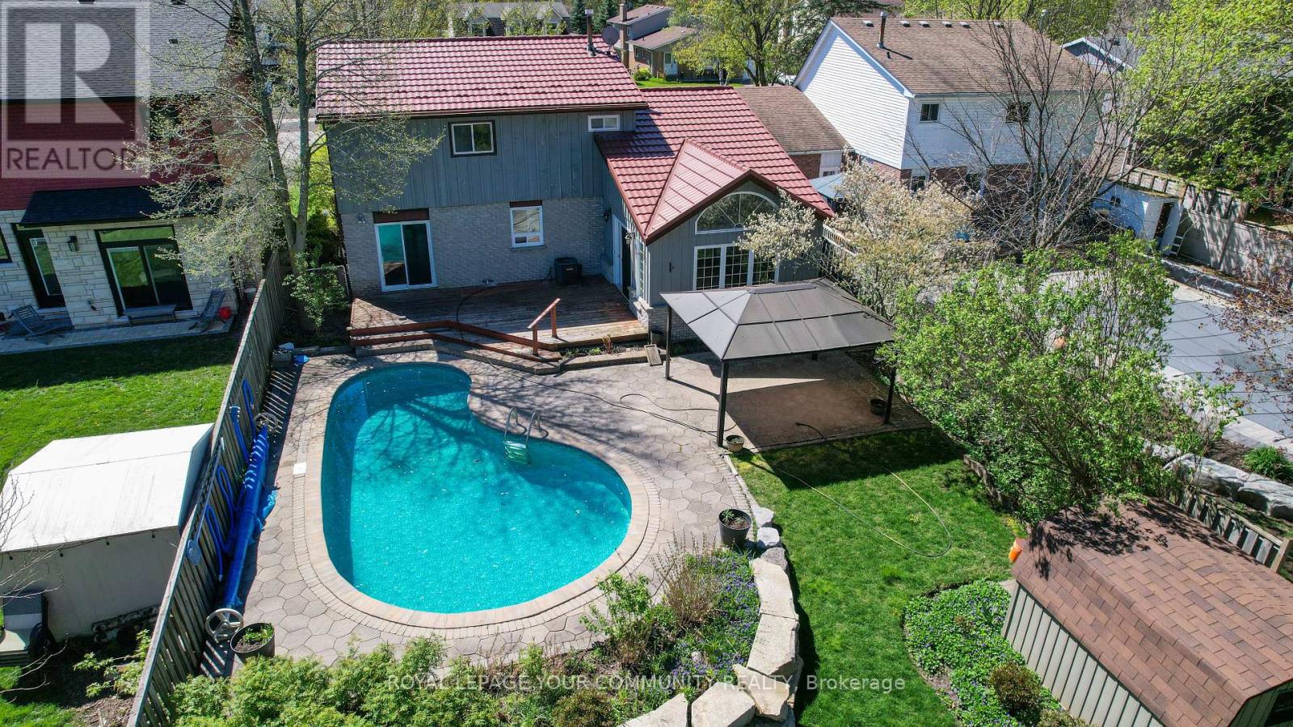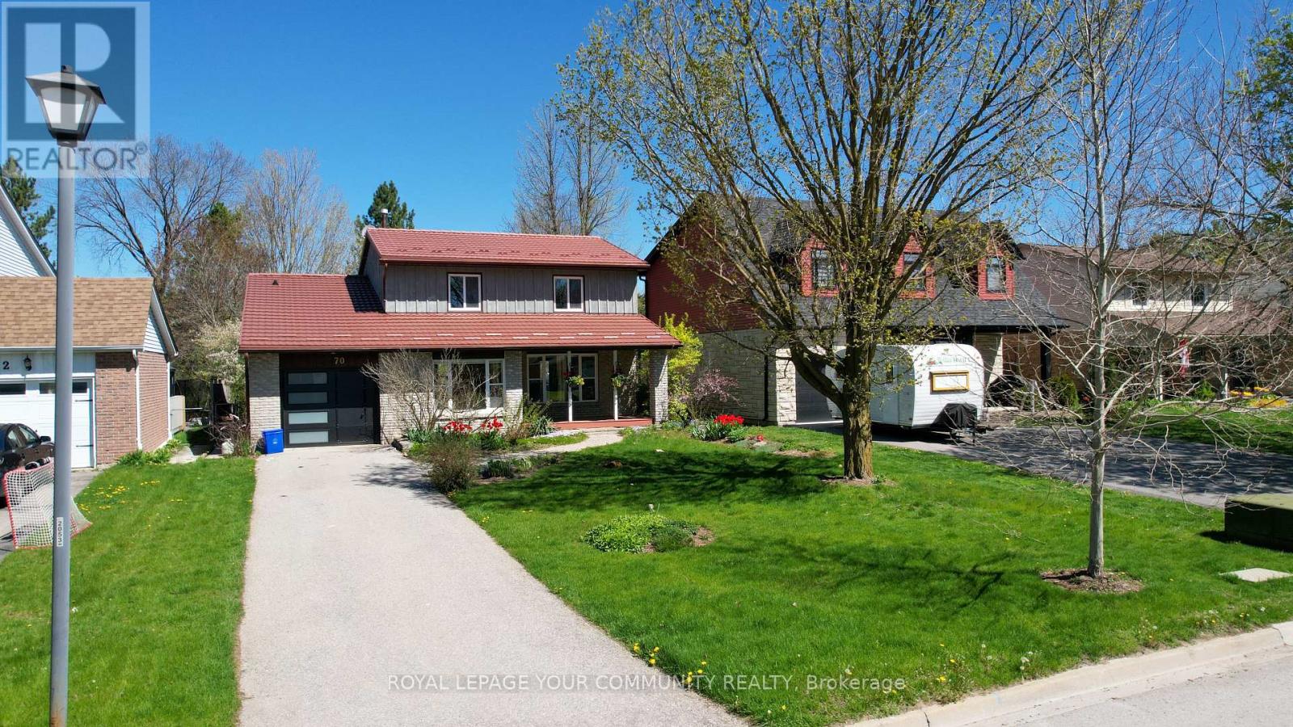4 Bedroom
4 Bathroom
1500 - 2000 sqft
Fireplace
Inground Pool
Central Air Conditioning
Forced Air
$1,238,000
Stunning, fully renovated family home in the heart of Mount Albert featuring 3 spacious bedrooms plus a versatile media room that can easily serve as a 4th bedroom or office. Bright, open layout includes a large living room, modern kitchen with new stainless steel appliances, and dining area with walk-out to a spacious deck, perfect for outdoor meals. Cozy family room with fireplace is ideal for relaxing evenings. Private backyard retreat with in-ground pool (approx. 4 ft deep) is great for entertaining. Finished basement with walk--up access to garage offers extra living space or in-law potential. Large foyer, updated flooring, and plenty of natural light. Quiet, family-friendly neighborhood close to schools, parks, and amenities. Just move in and enjoy! (id:50787)
Property Details
|
MLS® Number
|
N12124768 |
|
Property Type
|
Single Family |
|
Community Name
|
Mt Albert |
|
Amenities Near By
|
Schools |
|
Features
|
Wooded Area, Ravine, Conservation/green Belt |
|
Parking Space Total
|
4 |
|
Pool Type
|
Inground Pool |
|
Structure
|
Shed |
|
View Type
|
View |
Building
|
Bathroom Total
|
4 |
|
Bedrooms Above Ground
|
3 |
|
Bedrooms Below Ground
|
1 |
|
Bedrooms Total
|
4 |
|
Appliances
|
Dishwasher, Dryer, Two Washers, Window Coverings, Two Refrigerators |
|
Basement Development
|
Finished |
|
Basement Features
|
Separate Entrance |
|
Basement Type
|
N/a (finished) |
|
Construction Style Attachment
|
Detached |
|
Cooling Type
|
Central Air Conditioning |
|
Exterior Finish
|
Wood, Brick |
|
Fireplace Present
|
Yes |
|
Flooring Type
|
Ceramic, Laminate |
|
Foundation Type
|
Concrete |
|
Heating Fuel
|
Natural Gas |
|
Heating Type
|
Forced Air |
|
Stories Total
|
2 |
|
Size Interior
|
1500 - 2000 Sqft |
|
Type
|
House |
|
Utility Water
|
Municipal Water |
Parking
Land
|
Acreage
|
No |
|
Fence Type
|
Fenced Yard |
|
Land Amenities
|
Schools |
|
Sewer
|
Sanitary Sewer |
|
Size Depth
|
189 Ft |
|
Size Frontage
|
50 Ft |
|
Size Irregular
|
50 X 189 Ft ; Large Lot With Ravine In Back |
|
Size Total Text
|
50 X 189 Ft ; Large Lot With Ravine In Back |
|
Zoning Description
|
Single Family Residential |
Rooms
| Level |
Type |
Length |
Width |
Dimensions |
|
Second Level |
Primary Bedroom |
5.03 m |
2.97 m |
5.03 m x 2.97 m |
|
Second Level |
Bedroom 2 |
3.66 m |
3.02 m |
3.66 m x 3.02 m |
|
Second Level |
Bedroom 3 |
3.22 m |
3 m |
3.22 m x 3 m |
|
Second Level |
Other |
3.93 m |
3.56 m |
3.93 m x 3.56 m |
|
Lower Level |
Laundry Room |
|
|
Measurements not available |
|
Lower Level |
Bedroom |
|
|
Measurements not available |
|
Lower Level |
Recreational, Games Room |
|
|
Measurements not available |
|
Main Level |
Kitchen |
6.5 m |
3.56 m |
6.5 m x 3.56 m |
|
Main Level |
Dining Room |
3.12 m |
2.66 m |
3.12 m x 2.66 m |
|
Main Level |
Living Room |
4.49 m |
3.2 m |
4.49 m x 3.2 m |
|
Main Level |
Family Room |
28 m |
5.33 m |
28 m x 5.33 m |
|
Upper Level |
Laundry Room |
|
|
Measurements not available |
Utilities
|
Cable
|
Available |
|
Sewer
|
Installed |
https://www.realtor.ca/real-estate/28261074/70-shannon-road-east-gwillimbury-mt-albert-mt-albert


















































