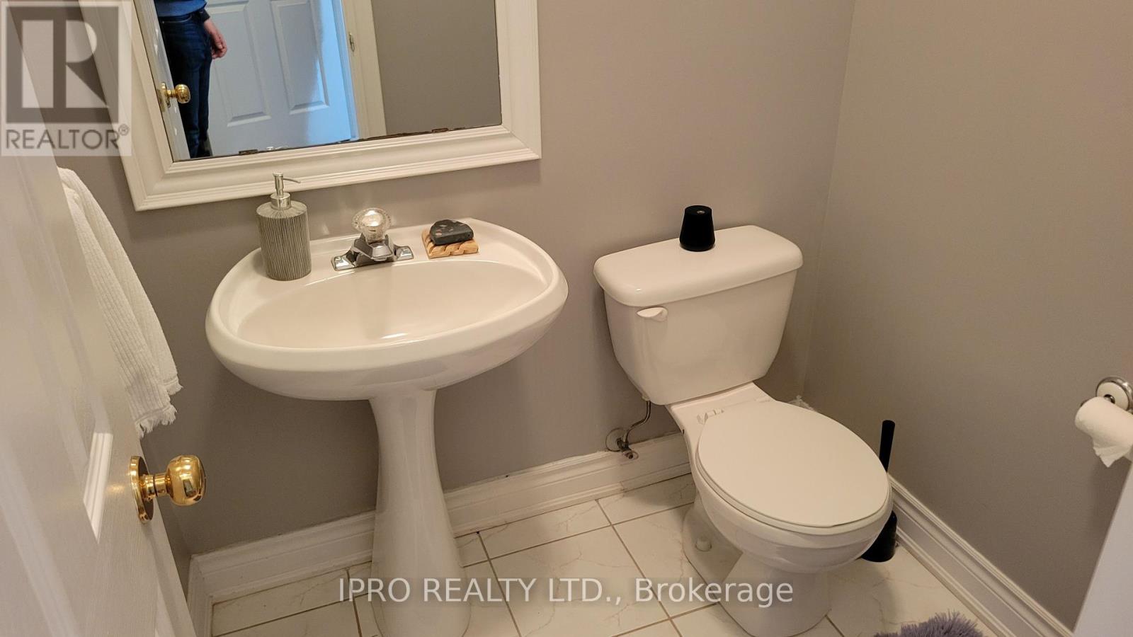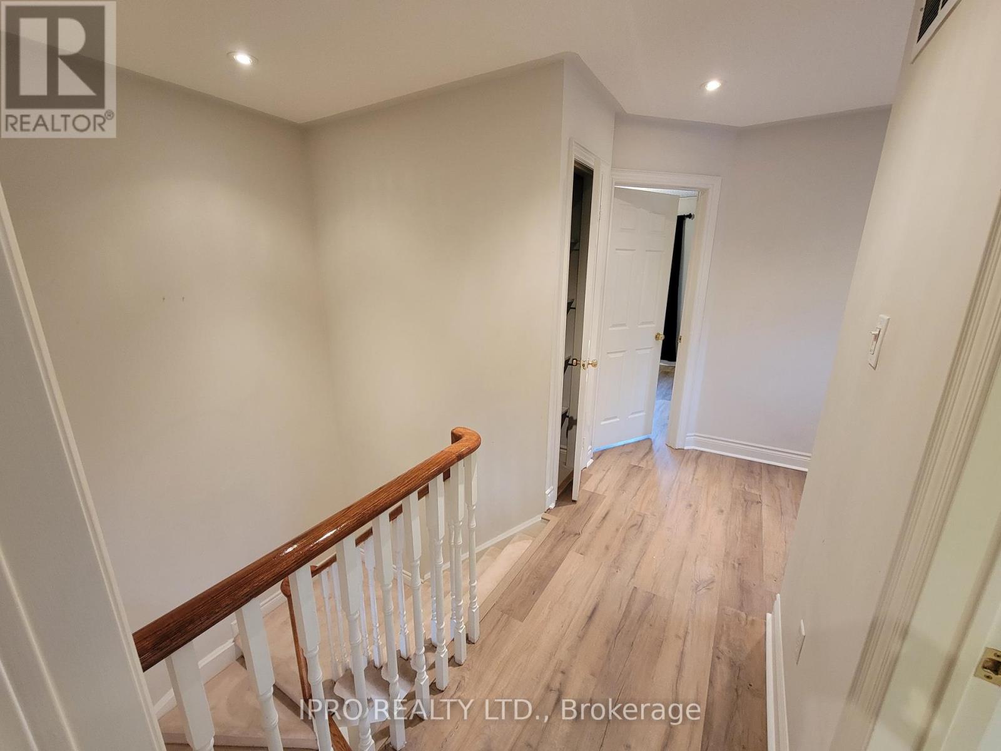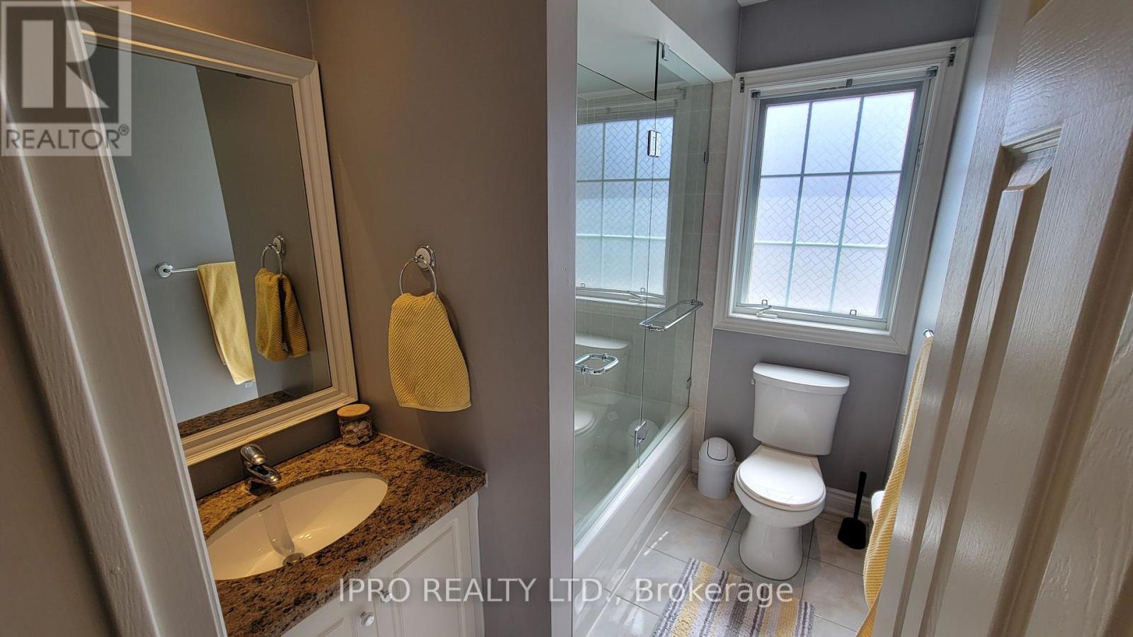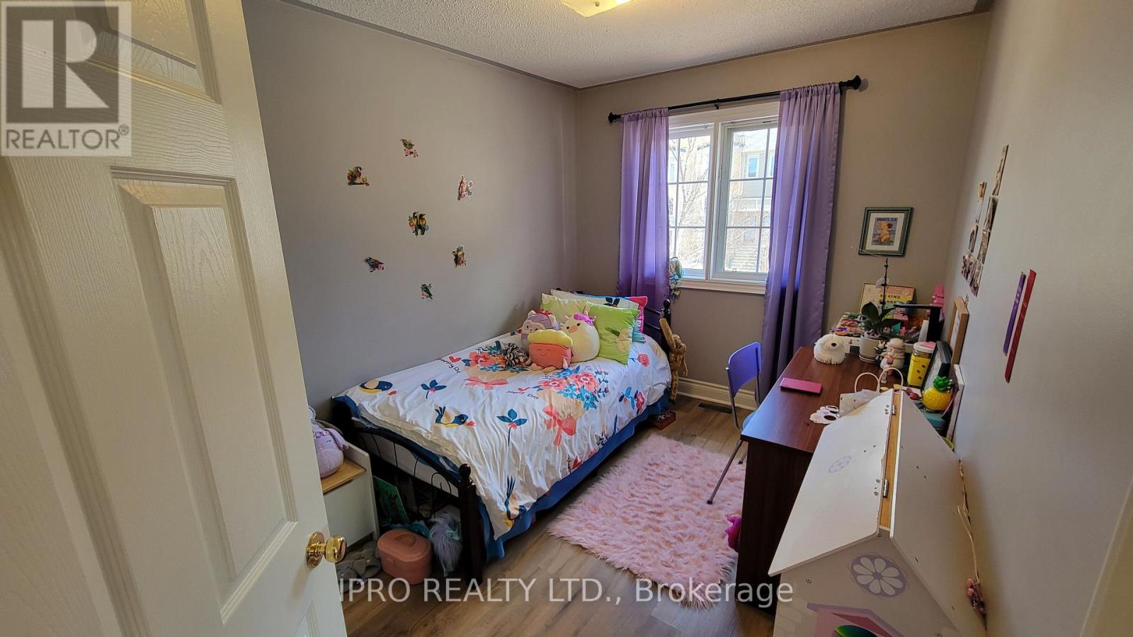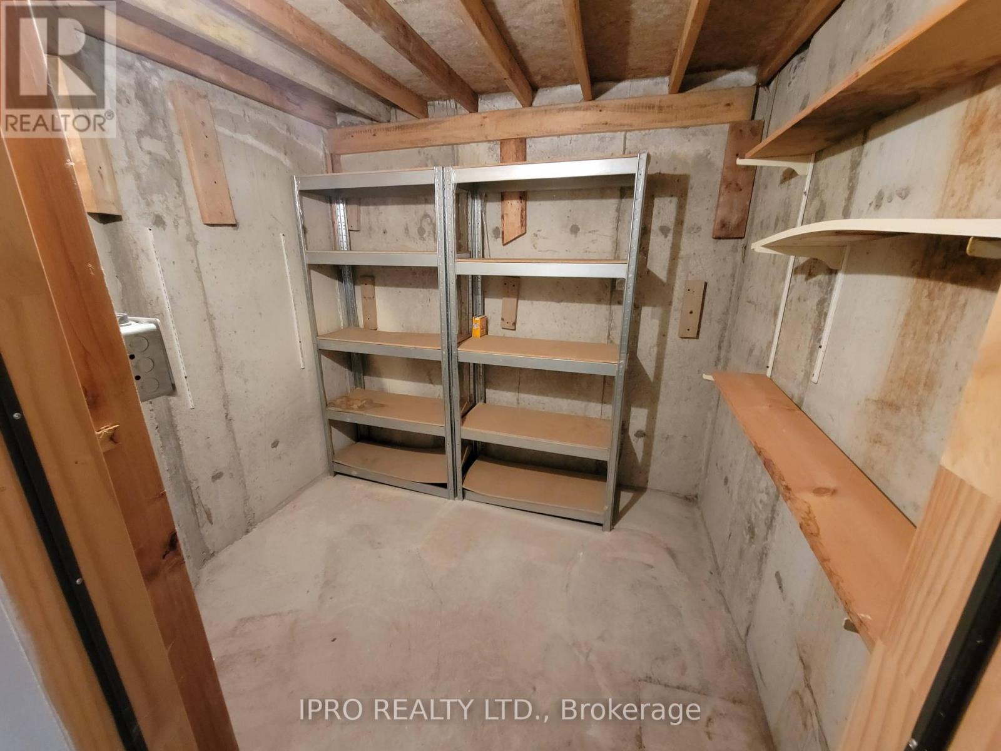4 Bedroom
3 Bathroom
Central Air Conditioning
Forced Air
$3,575 Monthly
Beautiful, Bright End Unit Townhouse With Double Garage In Bayview Wellington Neighbourhood. Many Large Windows Fill This Home With Light! 9ft Ceilings On The Main Floor, Granite Countertops In The Kitchen And Bathrooms, Hardwood Floors In The Living And Family Rooms. No Carpet In Bedrooms. Master Has A Large Walk In Closet & 3 Piece Ensuite With Bench Seating In Shower. 2nd Floor Has A Built-in Computer Nook With Granite Countertop. Glass Shower Doors In Bathrooms. Built-in Closet Organizers In Bedrooms. Lots Of Storage throughout. Finished Basement. Extra Wide Double Garage With Breezeway To Back Door. Rare, Huge Wrap Around Front Porch With Sitting Area & A Covered Porch At The Rear Overlooking Flagstone Patio. Mature Trees Provide Privacy. Large Backyard Is Fenced. Desirable Location In Proximity To Go Station, Shopping, Transit, Schools, Parks, Hwy. (id:50787)
Property Details
|
MLS® Number
|
N12116535 |
|
Property Type
|
Single Family |
|
Community Name
|
Bayview Wellington |
|
Amenities Near By
|
Hospital, Park, Public Transit, Schools |
|
Parking Space Total
|
2 |
Building
|
Bathroom Total
|
3 |
|
Bedrooms Above Ground
|
3 |
|
Bedrooms Below Ground
|
1 |
|
Bedrooms Total
|
4 |
|
Appliances
|
Water Heater, Dishwasher, Dryer, Microwave, Hood Fan, Stove, Washer, Refrigerator |
|
Basement Development
|
Finished |
|
Basement Type
|
Full (finished) |
|
Construction Style Attachment
|
Attached |
|
Cooling Type
|
Central Air Conditioning |
|
Exterior Finish
|
Brick |
|
Flooring Type
|
Hardwood, Ceramic |
|
Foundation Type
|
Poured Concrete |
|
Half Bath Total
|
1 |
|
Heating Fuel
|
Natural Gas |
|
Heating Type
|
Forced Air |
|
Stories Total
|
2 |
|
Type
|
Row / Townhouse |
|
Utility Water
|
Municipal Water |
Parking
Land
|
Acreage
|
No |
|
Fence Type
|
Fenced Yard |
|
Land Amenities
|
Hospital, Park, Public Transit, Schools |
|
Sewer
|
Sanitary Sewer |
|
Size Depth
|
93 Ft |
|
Size Frontage
|
33 Ft |
|
Size Irregular
|
33 X 93 Ft ; Large Corner Lot W Fenced Yard |
|
Size Total Text
|
33 X 93 Ft ; Large Corner Lot W Fenced Yard |
Rooms
| Level |
Type |
Length |
Width |
Dimensions |
|
Second Level |
Primary Bedroom |
3.98 m |
3.15 m |
3.98 m x 3.15 m |
|
Second Level |
Bedroom 2 |
2.98 m |
2.87 m |
2.98 m x 2.87 m |
|
Second Level |
Bedroom 3 |
3.85 m |
3.23 m |
3.85 m x 3.23 m |
|
Second Level |
Bathroom |
3 m |
2 m |
3 m x 2 m |
|
Basement |
Laundry Room |
4 m |
4 m |
4 m x 4 m |
|
Basement |
Recreational, Games Room |
6.15 m |
3.97 m |
6.15 m x 3.97 m |
|
Basement |
Bedroom |
5.23 m |
2.98 m |
5.23 m x 2.98 m |
|
Main Level |
Kitchen |
3.15 m |
3 m |
3.15 m x 3 m |
|
Main Level |
Living Room |
4.27 m |
4 m |
4.27 m x 4 m |
|
Main Level |
Dining Room |
3.89 m |
3.58 m |
3.89 m x 3.58 m |
|
Main Level |
Family Room |
7 m |
3.28 m |
7 m x 3.28 m |
https://www.realtor.ca/real-estate/28243423/70-ochalski-road-aurora-bayview-wellington-bayview-wellington










