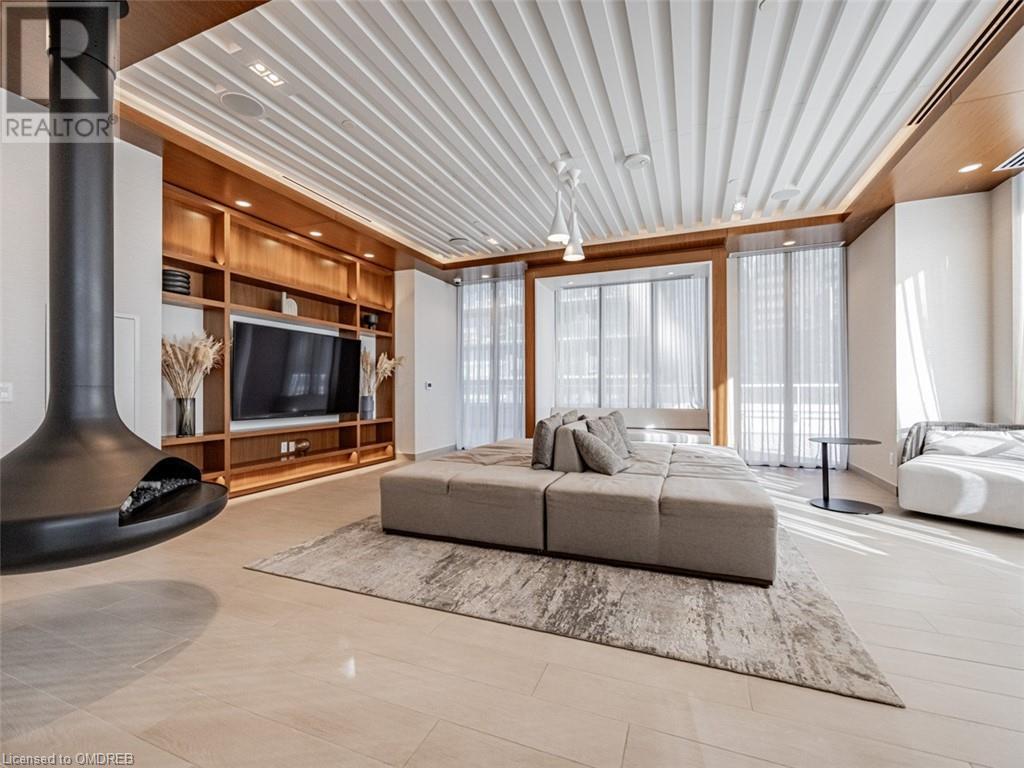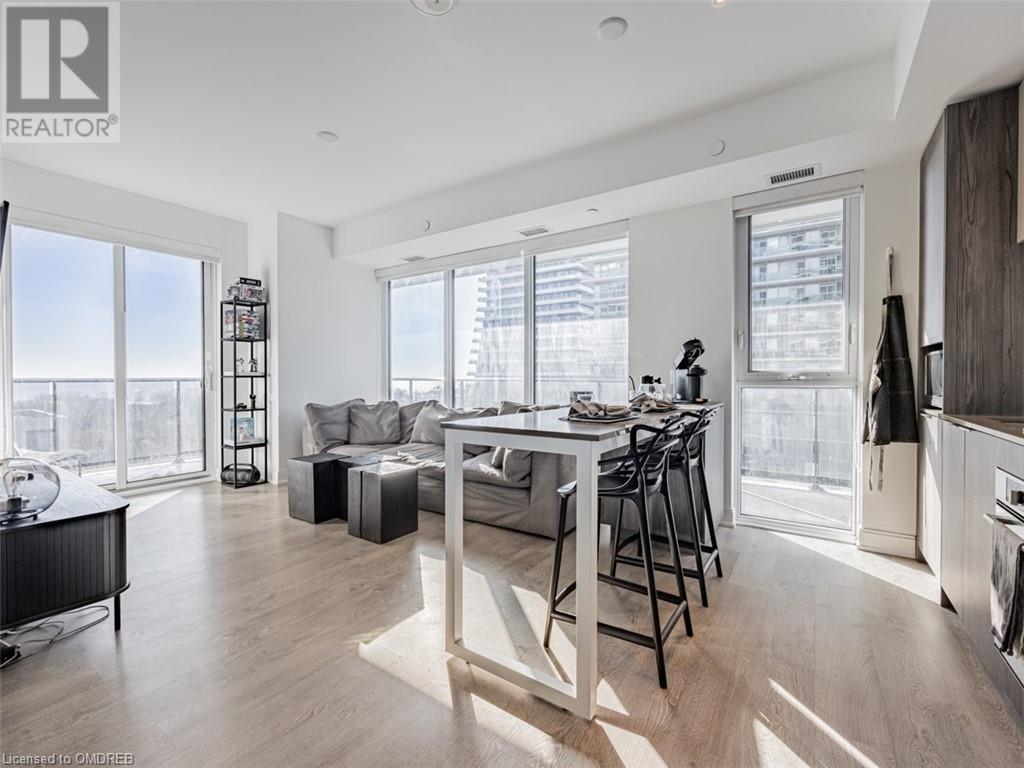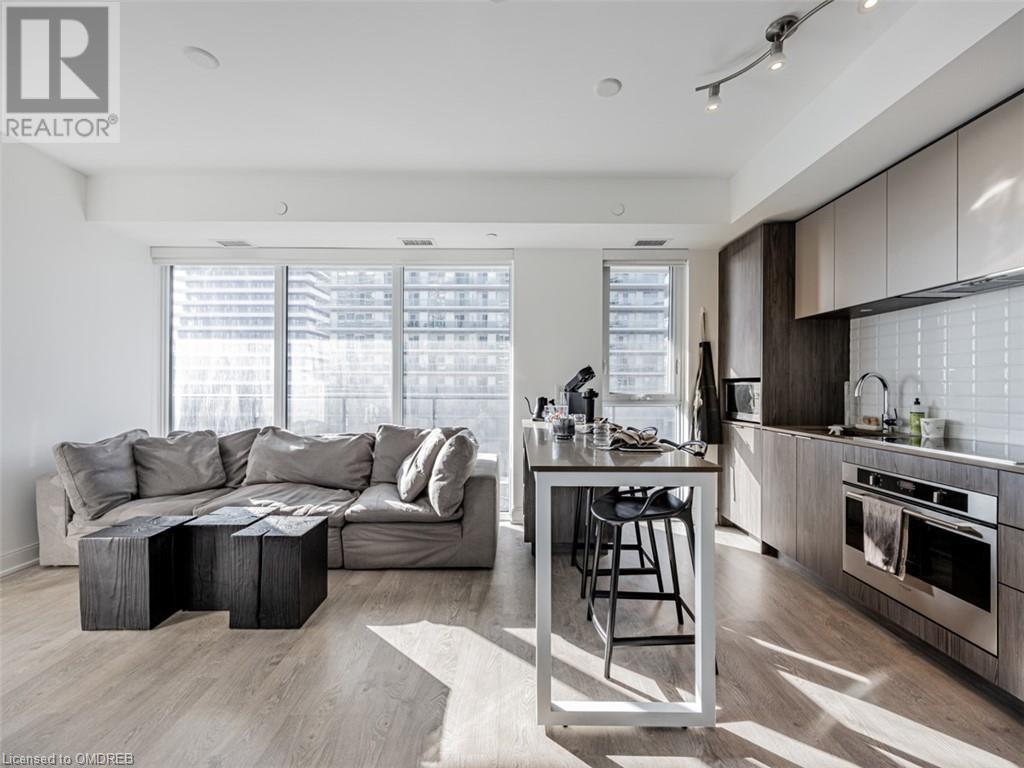289-597-1980
infolivingplus@gmail.com
70 Annie Craig Drive Unit# 607 Toronto, Ontario M8V 0G2
3 Bedroom
2 Bathroom
820 sqft
Central Air Conditioning
Forced Air
$3,300 Monthly
Insurance, Heat, Water
Gorgeous Humber Bay Lake Condo, Offering Spectacular Lake Views From Its Wrap-around Balcony. This Upgraded Unit Features A Modern, Functional Layout With 2 Bedrooms, 2 Bathrooms, And A Den, Complete With Quartz Countertops, Built-in Appliances, And Wide Plank Laminate Floors. Enjoy 24-hour Security, A Party Room With A Kitchenette And Bar, An Indoor Pool, A Fitness Center With An Aerobics Area, Guest Suites, A Boardroom, And A Bbq Area. Ideally Located Just Minutes From Downtown, The Waterfront, Nature Trails, Shops, And Restaurants. (id:50787)
Property Details
| MLS® Number | 40662783 |
| Property Type | Single Family |
| Amenities Near By | Park, Place Of Worship, Schools, Shopping |
| Features | Southern Exposure, Balcony |
| Parking Space Total | 1 |
| Storage Type | Locker |
Building
| Bathroom Total | 2 |
| Bedrooms Above Ground | 2 |
| Bedrooms Below Ground | 1 |
| Bedrooms Total | 3 |
| Amenities | Exercise Centre, Guest Suite, Party Room |
| Appliances | Dishwasher, Dryer, Refrigerator, Stove, Washer |
| Basement Type | None |
| Construction Material | Concrete Block, Concrete Walls |
| Construction Style Attachment | Attached |
| Cooling Type | Central Air Conditioning |
| Exterior Finish | Concrete |
| Heating Fuel | Natural Gas |
| Heating Type | Forced Air |
| Stories Total | 1 |
| Size Interior | 820 Sqft |
| Type | Apartment |
| Utility Water | Municipal Water |
Parking
| Underground | |
| None |
Land
| Access Type | Highway Access, Highway Nearby |
| Acreage | No |
| Land Amenities | Park, Place Of Worship, Schools, Shopping |
| Sewer | Municipal Sewage System |
| Size Total Text | Unknown |
| Zoning Description | Tbd |
Rooms
| Level | Type | Length | Width | Dimensions |
|---|---|---|---|---|
| Main Level | 4pc Bathroom | Measurements not available | ||
| Main Level | 3pc Bathroom | Measurements not available | ||
| Main Level | Bedroom | 8'11'' x 8'0'' | ||
| Main Level | Bedroom | 11'8'' x 9'7'' | ||
| Main Level | Den | 7'10'' x 5'9'' | ||
| Main Level | Living Room | 20'4'' x 11'2'' | ||
| Main Level | Kitchen | 20'4'' x 11'2'' |
https://www.realtor.ca/real-estate/27688096/70-annie-craig-drive-unit-607-toronto































