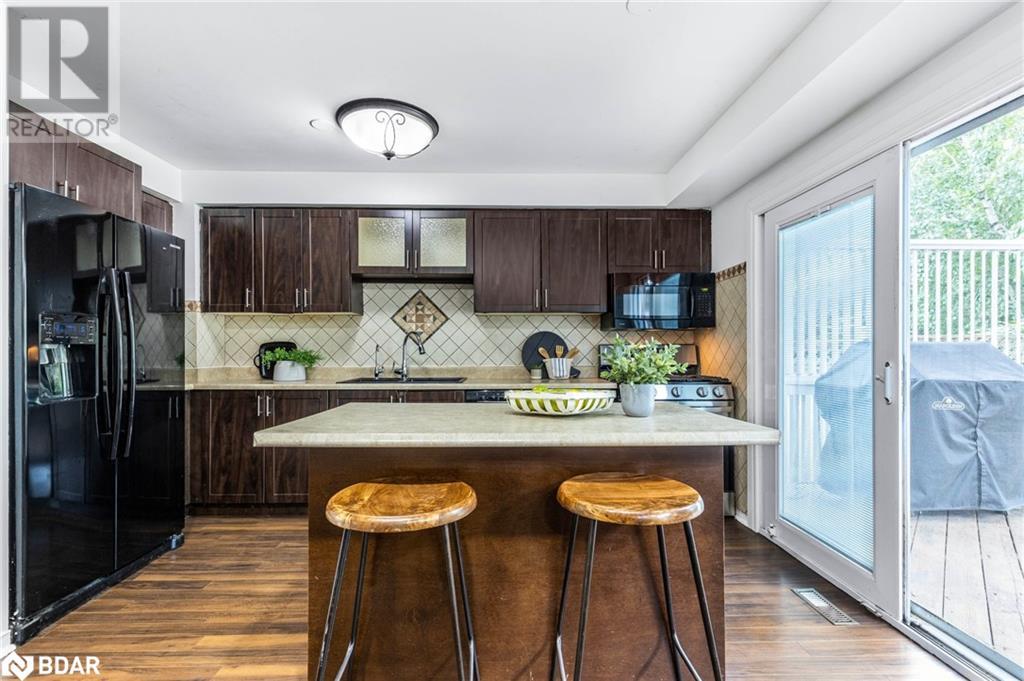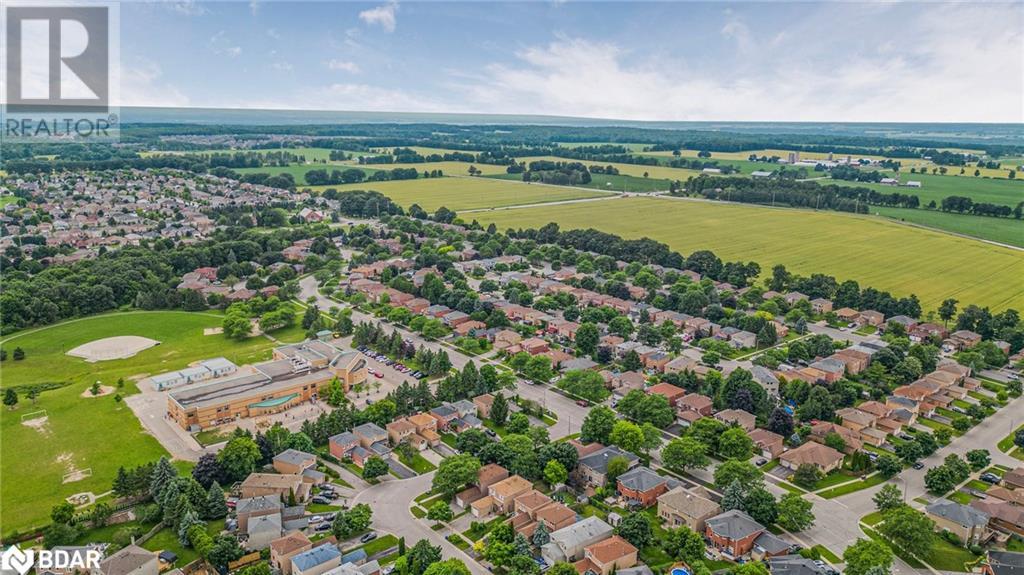4 Bedroom
4 Bathroom
2355 sqft
2 Level
Fireplace
Central Air Conditioning
Forced Air
Landscaped
$747,700
Discover this beautiful, all-brick, upscale two-story home in a family-friendly neighbourhood in West Barrie. 4 bedrooms, 3.5 baths, with an attached 1-car garage. Bright and Spacious - perfect for families and commuters alike - only 40 minutes from the GTA. Nestled close to walking trails, beaches, parks, GO station, downtown, ski hills, shopping centers, highways, city transit and all essential amenities. Steps away to many elementary schools and a bus stop away to secondary schools. The lush, well-maintained gardens enhance the inviting curb appeal, and the private-fully fenced and treed backyard offers a serene retreat or an excellent space for entertaining. The main floor is designed for family living, featuring a 2-piece bath, a cozy living room, an eat-in kitchen with a breakfast island, a separate dining room, and a sitting room with a wood-burning fireplace. The second floor boasts two large bedrooms with closets, a 4-piece bath, and a spacious primary bedroom with a 4-piece ensuite and a walk-in closet. The lower level includes the fourth bedroom, a 3-piece bath, a bright laundry room, and a large family/entertainment room. Recent upgrades throughout the home include: new stairway carpet, fresh paint, and modern pot lights, gas stove 2023, washing machine 2022, windows - 2016. Extras: Hookup For Gas BBQ, Central Air and Central Vacuum. Seize the opportunity to call this exceptional home yours! (id:50787)
Property Details
|
MLS® Number
|
40613117 |
|
Property Type
|
Single Family |
|
Amenities Near By
|
Beach, Golf Nearby, Park, Place Of Worship, Playground, Public Transit, Schools, Shopping, Ski Area |
|
Communication Type
|
High Speed Internet |
|
Community Features
|
Community Centre |
|
Equipment Type
|
Water Heater |
|
Features
|
Conservation/green Belt |
|
Parking Space Total
|
3 |
|
Rental Equipment Type
|
Water Heater |
|
Structure
|
Porch |
Building
|
Bathroom Total
|
4 |
|
Bedrooms Above Ground
|
3 |
|
Bedrooms Below Ground
|
1 |
|
Bedrooms Total
|
4 |
|
Appliances
|
Central Vacuum, Dishwasher, Dryer, Refrigerator, Stove, Water Softener, Microwave Built-in, Gas Stove(s), Hot Tub |
|
Architectural Style
|
2 Level |
|
Basement Development
|
Partially Finished |
|
Basement Type
|
Full (partially Finished) |
|
Constructed Date
|
1990 |
|
Construction Style Attachment
|
Detached |
|
Cooling Type
|
Central Air Conditioning |
|
Exterior Finish
|
Brick |
|
Fireplace Fuel
|
Wood |
|
Fireplace Present
|
Yes |
|
Fireplace Total
|
1 |
|
Fireplace Type
|
Other - See Remarks |
|
Foundation Type
|
Poured Concrete |
|
Half Bath Total
|
1 |
|
Heating Fuel
|
Natural Gas |
|
Heating Type
|
Forced Air |
|
Stories Total
|
2 |
|
Size Interior
|
2355 Sqft |
|
Type
|
House |
|
Utility Water
|
Municipal Water |
Parking
Land
|
Access Type
|
Highway Nearby |
|
Acreage
|
No |
|
Land Amenities
|
Beach, Golf Nearby, Park, Place Of Worship, Playground, Public Transit, Schools, Shopping, Ski Area |
|
Landscape Features
|
Landscaped |
|
Sewer
|
Municipal Sewage System |
|
Size Depth
|
135 Ft |
|
Size Frontage
|
30 Ft |
|
Size Total Text
|
Under 1/2 Acre |
|
Zoning Description
|
Residential |
Rooms
| Level |
Type |
Length |
Width |
Dimensions |
|
Second Level |
4pc Bathroom |
|
|
10'0'' x 5'6'' |
|
Second Level |
Bedroom |
|
|
11'4'' x 11'3'' |
|
Second Level |
Bedroom |
|
|
14'10'' x 10'0'' |
|
Second Level |
4pc Bathroom |
|
|
7'4'' x 5'7'' |
|
Second Level |
Primary Bedroom |
|
|
15'8'' x 11'10'' |
|
Lower Level |
Laundry Room |
|
|
13'7'' x 8'6'' |
|
Lower Level |
3pc Bathroom |
|
|
7'7'' x 7'0'' |
|
Lower Level |
Bedroom |
|
|
13'4'' x 11'10'' |
|
Lower Level |
Family Room |
|
|
18'5'' x 13'6'' |
|
Main Level |
2pc Bathroom |
|
|
7'4'' x 2'5'' |
|
Main Level |
Sitting Room |
|
|
11'3'' x 12'0'' |
|
Main Level |
Kitchen |
|
|
10'4'' x 13'0'' |
|
Main Level |
Dining Room |
|
|
11'2'' x 9'4'' |
|
Main Level |
Living Room |
|
|
15'5'' x 12'0'' |
|
Main Level |
Foyer |
|
|
8'7'' x 4'0'' |
Utilities
|
Cable
|
Available |
|
Natural Gas
|
Available |
https://www.realtor.ca/real-estate/27105131/7-wallace-drive-barrie








































