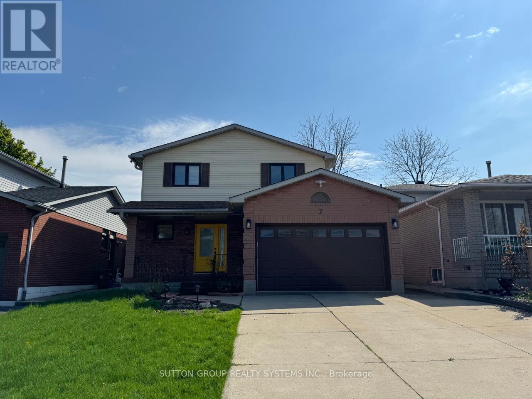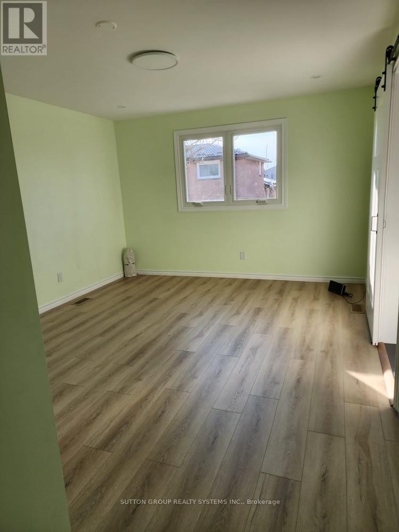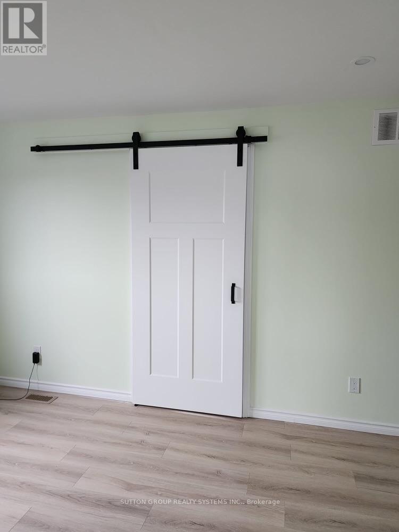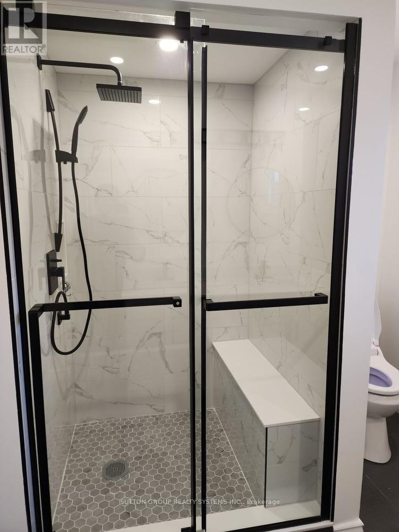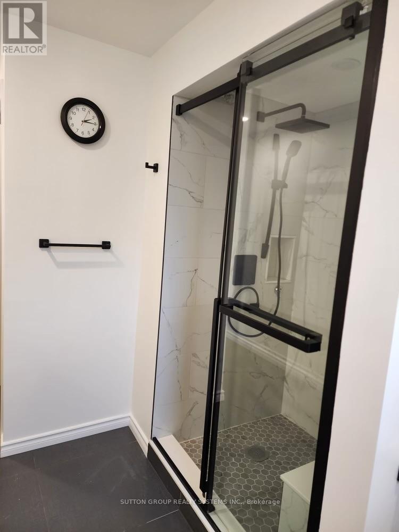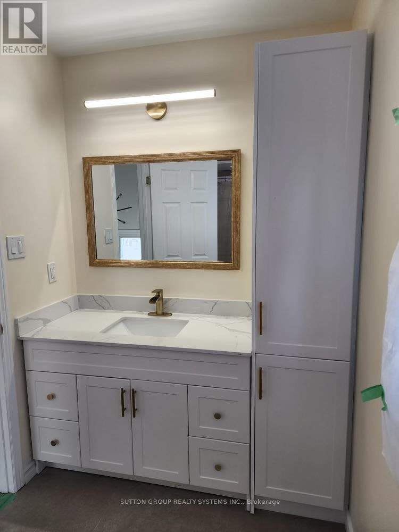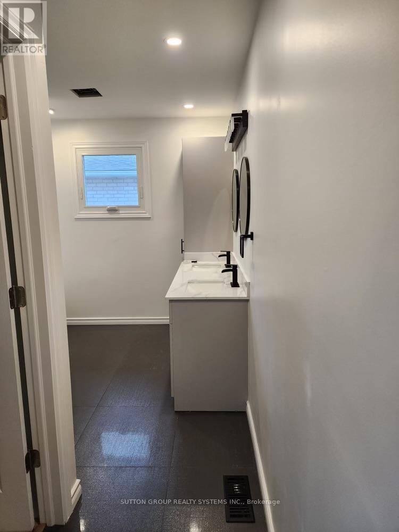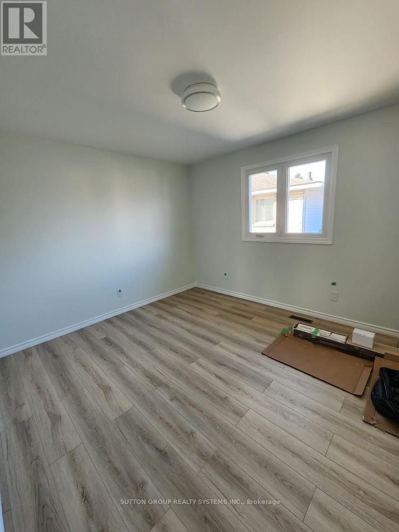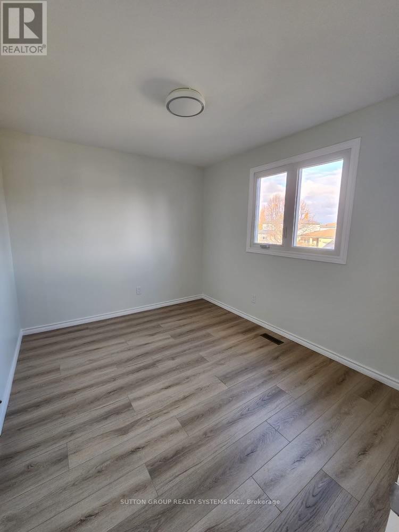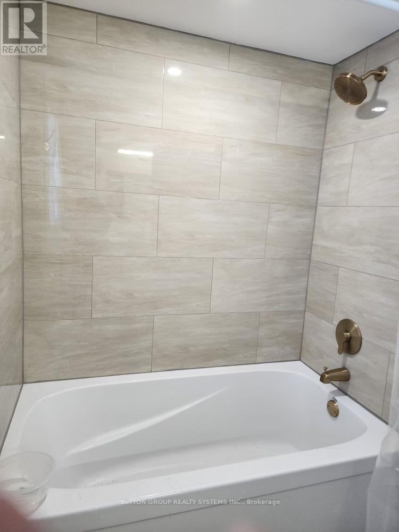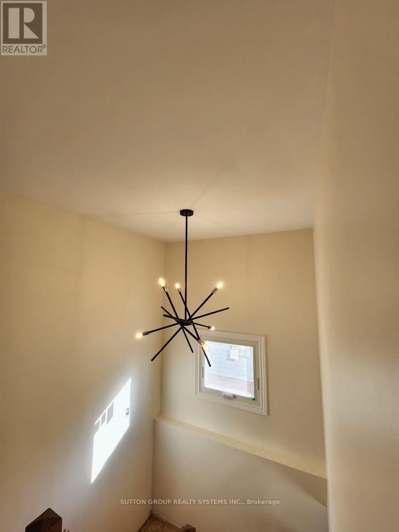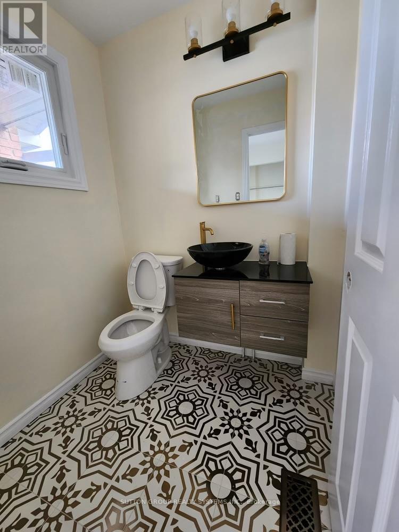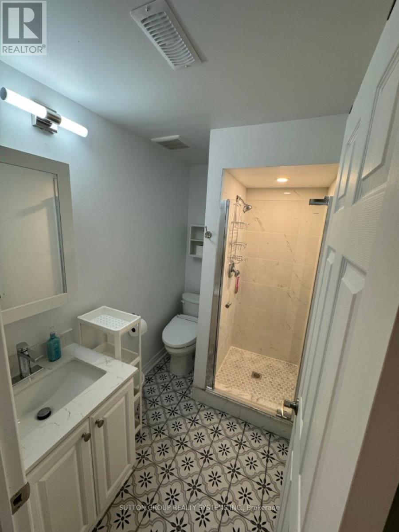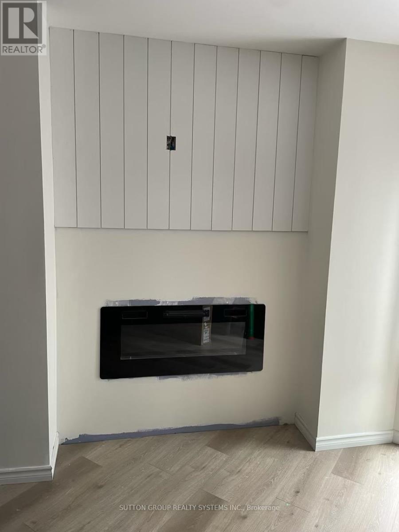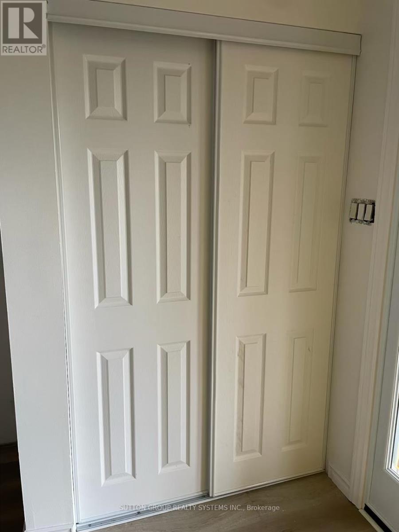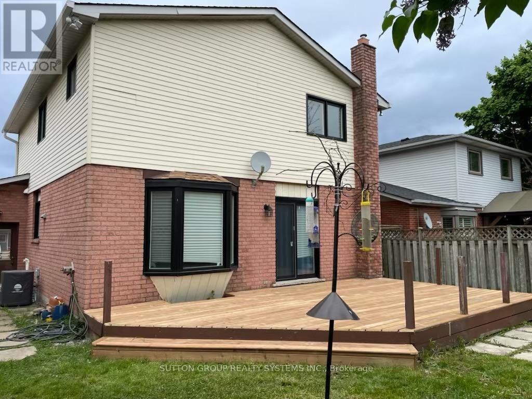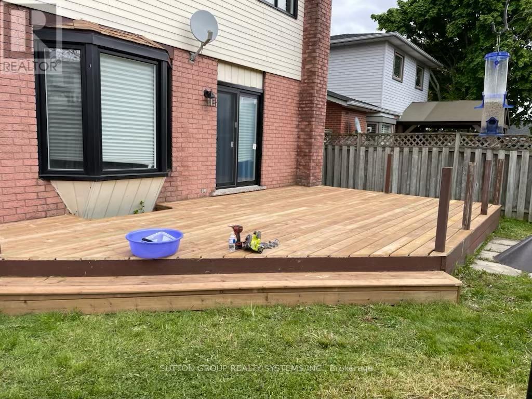5 Bedroom
4 Bathroom
Fireplace
Central Air Conditioning
Forced Air
$759,000
Welcome to 7 Vista Court, a beautifully updated property with a touch of work left for those with a vision to complete its potential. This home offers three bedrooms, with an additional two in the basement, alongside 3.5 bathrooms. Relish the newly installed modern vinyl plank flooring and stylishly renovated bathrooms. The property has been freshly painted and each room meticulously updated. The bedrooms are spacious, with the primary bedroom boasting an ensuite bathroom and two walk-in closets. The open-concept main floor features a large deck, ambient pot lights, and a welcoming fireplace. The basement comes complete with two bedrooms, a three-piece bathroom, and a laundry room with an additional cold room. **** EXTRAS **** All New Windows (2024), Roof (2019), New Front Door (2024), All New Eavestrough, Fascia & Soffits, Gemstone Lights on Fascia (2024), LG ThinQ Washer & Dryer (2024), Upgraded 200 Amp Service (2024), Rough-In for Gas Stove, Wood Deck (2024) (id:50787)
Property Details
|
MLS® Number
|
X8310696 |
|
Property Type
|
Single Family |
|
Community Name
|
Falkirk |
|
Amenities Near By
|
Park, Place Of Worship, Public Transit, Schools |
|
Community Features
|
Community Centre |
|
Parking Space Total
|
5 |
Building
|
Bathroom Total
|
4 |
|
Bedrooms Above Ground
|
3 |
|
Bedrooms Below Ground
|
2 |
|
Bedrooms Total
|
5 |
|
Basement Development
|
Finished |
|
Basement Type
|
N/a (finished) |
|
Construction Style Attachment
|
Detached |
|
Cooling Type
|
Central Air Conditioning |
|
Exterior Finish
|
Aluminum Siding |
|
Fireplace Present
|
Yes |
|
Heating Fuel
|
Natural Gas |
|
Heating Type
|
Forced Air |
|
Stories Total
|
2 |
|
Type
|
House |
Parking
Land
|
Acreage
|
No |
|
Land Amenities
|
Park, Place Of Worship, Public Transit, Schools |
|
Size Irregular
|
39.37 X 98.43 Ft |
|
Size Total Text
|
39.37 X 98.43 Ft |
Rooms
| Level |
Type |
Length |
Width |
Dimensions |
|
Second Level |
Primary Bedroom |
5.54 m |
3.61 m |
5.54 m x 3.61 m |
|
Second Level |
Bedroom 2 |
5.54 m |
3.28 m |
5.54 m x 3.28 m |
|
Second Level |
Bedroom 3 |
3.28 m |
2.79 m |
3.28 m x 2.79 m |
|
Basement |
Recreational, Games Room |
3.86 m |
3.66 m |
3.86 m x 3.66 m |
|
Basement |
Bedroom |
3.12 m |
3.1 m |
3.12 m x 3.1 m |
|
Basement |
Bedroom |
3.1 m |
1.98 m |
3.1 m x 1.98 m |
|
Basement |
Laundry Room |
3.63 m |
2.64 m |
3.63 m x 2.64 m |
|
Main Level |
Kitchen |
6.81 m |
3.61 m |
6.81 m x 3.61 m |
|
Main Level |
Dining Room |
6.81 m |
3.61 m |
6.81 m x 3.61 m |
https://www.realtor.ca/real-estate/26853944/7-vista-crt-hamilton-falkirk

