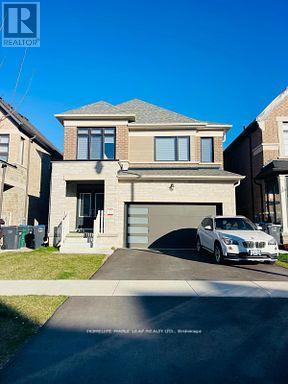4 Bedroom
4 Bathroom
2500 - 3000 sqft
Fireplace
Central Air Conditioning
Forced Air
$4,000 Monthly
Amazing open Concept Layout With Gas Fireplace on main floor. Only 2 Yr Old home available for Lease. 4 Big Bedrooms & 3.5 Washrooms. 2 Masters bdrms. Detached House W/ Hrwd Floors thru/out in Prime Area Of Financial Dr. Apx. 60k Spent on Upgrades. Qrtz Counter Top in kitchen & washrooms. Gourmet kitchen with high -end appliances. Large centre island & Upgraded cabinets. 9 feet ceiling on main floor Very bright & Sunlight Home. Only Main Floor & 2nd Floor Is vailable For Lease. Basement Is Not Included. (id:50787)
Property Details
|
MLS® Number
|
W12119653 |
|
Property Type
|
Single Family |
|
Community Name
|
Bram West |
|
Amenities Near By
|
Hospital, Park, Place Of Worship, Public Transit |
|
Features
|
Carpet Free |
|
Parking Space Total
|
4 |
Building
|
Bathroom Total
|
4 |
|
Bedrooms Above Ground
|
4 |
|
Bedrooms Total
|
4 |
|
Age
|
0 To 5 Years |
|
Amenities
|
Fireplace(s) |
|
Appliances
|
Oven, Stove, Washer, Refrigerator |
|
Construction Style Attachment
|
Detached |
|
Cooling Type
|
Central Air Conditioning |
|
Exterior Finish
|
Brick, Stone |
|
Fireplace Present
|
Yes |
|
Fireplace Total
|
1 |
|
Flooring Type
|
Hardwood |
|
Foundation Type
|
Concrete |
|
Half Bath Total
|
1 |
|
Heating Fuel
|
Natural Gas |
|
Heating Type
|
Forced Air |
|
Stories Total
|
2 |
|
Size Interior
|
2500 - 3000 Sqft |
|
Type
|
House |
|
Utility Water
|
Municipal Water |
Parking
Land
|
Acreage
|
No |
|
Fence Type
|
Fully Fenced |
|
Land Amenities
|
Hospital, Park, Place Of Worship, Public Transit |
|
Sewer
|
Sanitary Sewer |
|
Size Depth
|
102 Ft ,8 In |
|
Size Frontage
|
34 Ft ,1 In |
|
Size Irregular
|
34.1 X 102.7 Ft |
|
Size Total Text
|
34.1 X 102.7 Ft |
Rooms
| Level |
Type |
Length |
Width |
Dimensions |
|
Second Level |
Primary Bedroom |
4.511 m |
5.547 m |
4.511 m x 5.547 m |
|
Second Level |
Bedroom 2 |
3.535 m |
3.535 m |
3.535 m x 3.535 m |
|
Second Level |
Bedroom 3 |
4.328 m |
3.535 m |
4.328 m x 3.535 m |
|
Second Level |
Bedroom 4 |
3.169 m |
3.962 m |
3.169 m x 3.962 m |
|
Second Level |
Laundry Room |
|
|
Measurements not available |
|
Main Level |
Dining Room |
4.6933 m |
3.688 m |
4.6933 m x 3.688 m |
|
Main Level |
Kitchen |
3.352 m |
3.081 m |
3.352 m x 3.081 m |
|
Main Level |
Eating Area |
3.352 m |
3.048 m |
3.352 m x 3.048 m |
|
Main Level |
Great Room |
4.572 m |
5.486 m |
4.572 m x 5.486 m |
Utilities
|
Cable
|
Installed |
|
Sewer
|
Installed |
https://www.realtor.ca/real-estate/28250224/7-trellanock-road-brampton-bram-west-bram-west



