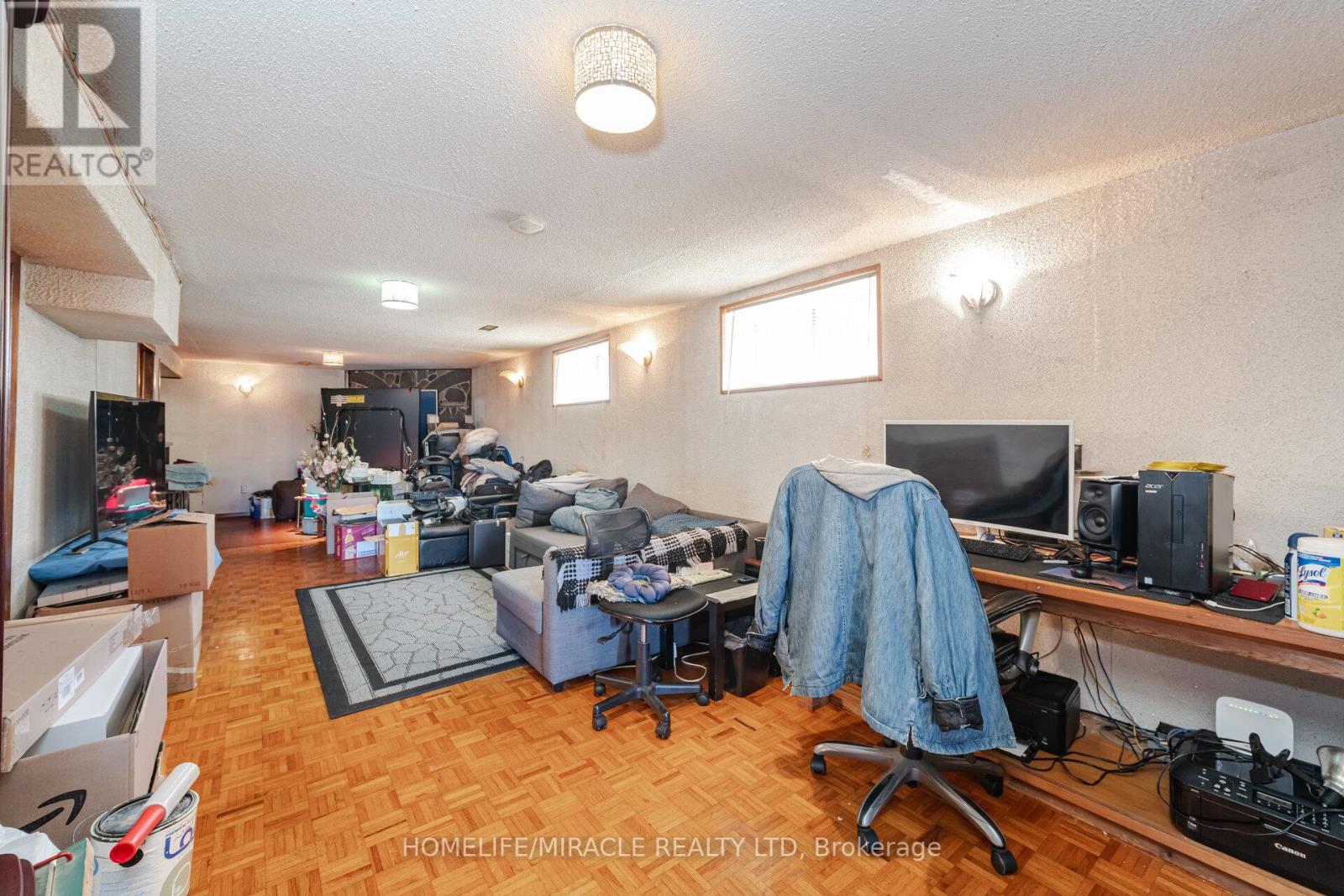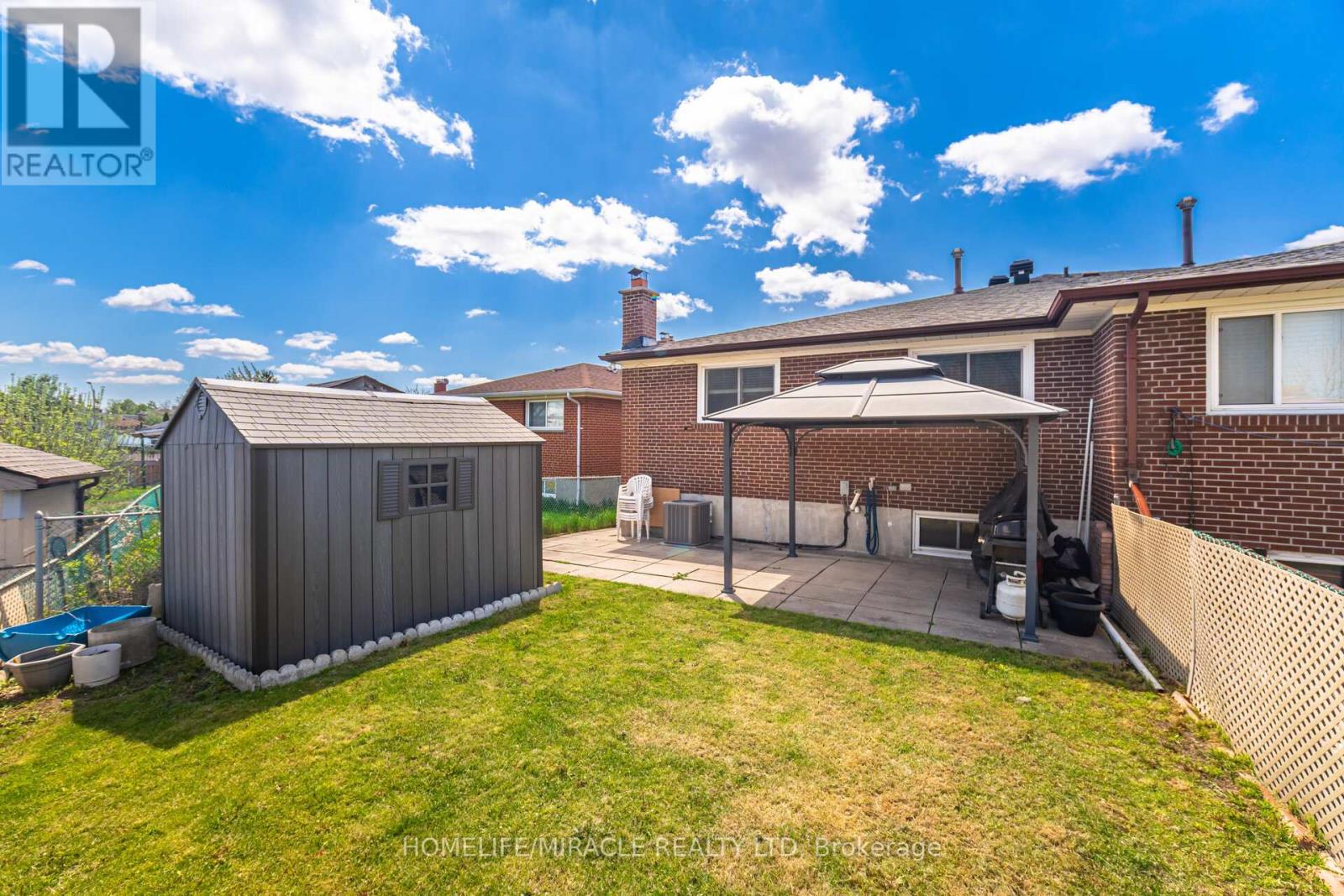3 Bedroom
2 Bathroom
1100 - 1500 sqft
Raised Bungalow
Fireplace
Central Air Conditioning
Forced Air
$859,000
Excellent Location with Income Potential! Bright and Spacious Raised Bungalow on a Large Pie-Shaped Lot! Welcome to this amazing semi-detached raised bungalow, featuring a separate entrance to a large, open basementa versatile space with income potential or multi-generational family home! The main level boasts a spacious kitchen with a cozy breakfast area, plus a large, open- concept living and dining room with a walk-out to the balcony overlooking the front yard. Offering 3 generous bedrooms and 2 full bathrooms, this home is perfect for families or investors. Enjoy the convenience of a modern stackable washer and dryer, etc. Spacious backyard with Gazebo and storage shed. Updated electrical panel Located in a prime areaclose to major transportation routes, Highway 427, Humber College, TTC station, public transit, schools, hospital, shops, and more. (id:50787)
Property Details
|
MLS® Number
|
W12138376 |
|
Property Type
|
Single Family |
|
Neigbourhood
|
Etobicoke |
|
Community Name
|
West Humber-Clairville |
|
Features
|
Carpet Free |
|
Parking Space Total
|
3 |
Building
|
Bathroom Total
|
2 |
|
Bedrooms Above Ground
|
3 |
|
Bedrooms Total
|
3 |
|
Architectural Style
|
Raised Bungalow |
|
Basement Development
|
Finished |
|
Basement Features
|
Separate Entrance |
|
Basement Type
|
N/a (finished) |
|
Construction Style Attachment
|
Semi-detached |
|
Cooling Type
|
Central Air Conditioning |
|
Exterior Finish
|
Brick |
|
Fireplace Present
|
Yes |
|
Foundation Type
|
Concrete |
|
Heating Fuel
|
Natural Gas |
|
Heating Type
|
Forced Air |
|
Stories Total
|
1 |
|
Size Interior
|
1100 - 1500 Sqft |
|
Type
|
House |
|
Utility Water
|
Municipal Water |
Parking
Land
|
Acreage
|
No |
|
Sewer
|
Sanitary Sewer |
|
Size Depth
|
113 Ft ,8 In |
|
Size Frontage
|
24 Ft ,2 In |
|
Size Irregular
|
24.2 X 113.7 Ft |
|
Size Total Text
|
24.2 X 113.7 Ft |
Rooms
| Level |
Type |
Length |
Width |
Dimensions |
|
Basement |
Bathroom |
3.05 m |
1.52 m |
3.05 m x 1.52 m |
|
Basement |
Living Room |
11.43 m |
3.57 m |
11.43 m x 3.57 m |
|
Main Level |
Living Room |
7.32 m |
4.02 m |
7.32 m x 4.02 m |
|
Main Level |
Dining Room |
7.32 m |
4.02 m |
7.32 m x 4.02 m |
|
Main Level |
Kitchen |
4.6 m |
2.74 m |
4.6 m x 2.74 m |
|
Main Level |
Primary Bedroom |
4.36 m |
2.77 m |
4.36 m x 2.77 m |
|
Main Level |
Bedroom 2 |
3.96 m |
2.75 m |
3.96 m x 2.75 m |
|
Main Level |
Bedroom 3 |
2.77 m |
2.74 m |
2.77 m x 2.74 m |
Utilities
|
Cable
|
Installed |
|
Sewer
|
Installed |
https://www.realtor.ca/real-estate/28290905/7-tamarisk-drive-toronto-west-humber-clairville-west-humber-clairville





































